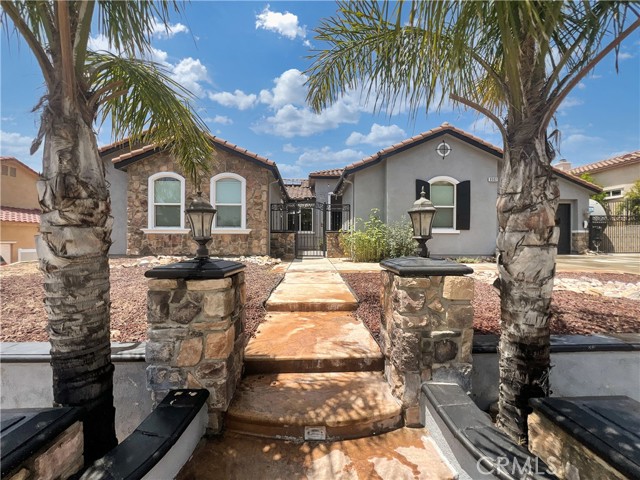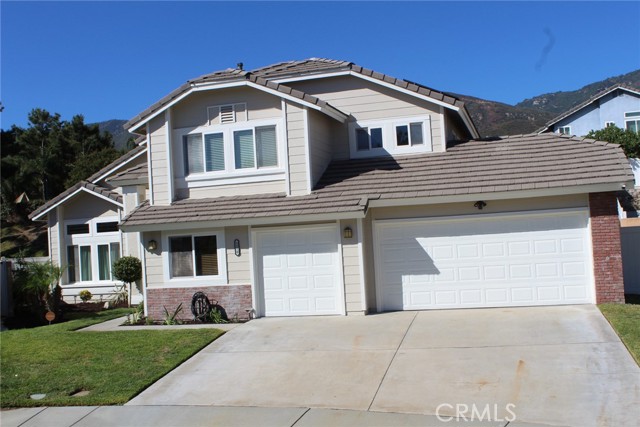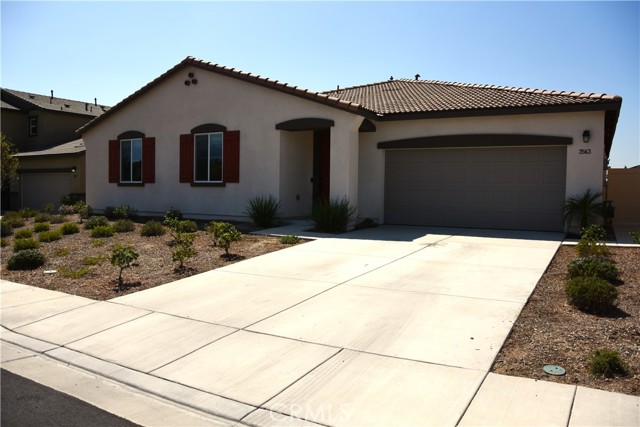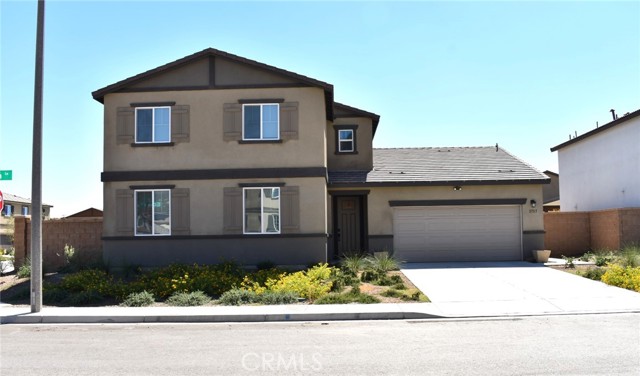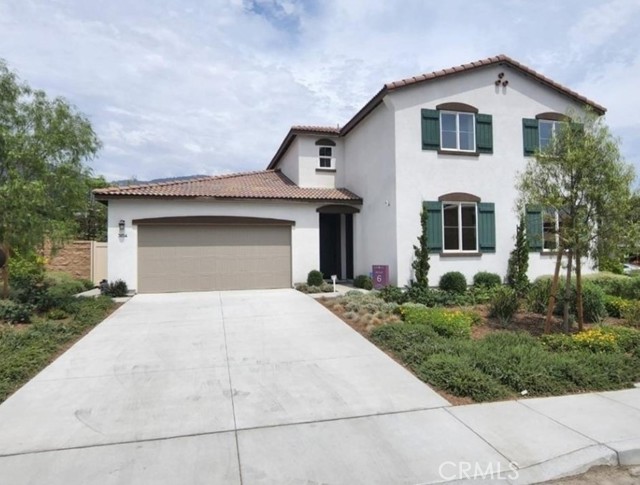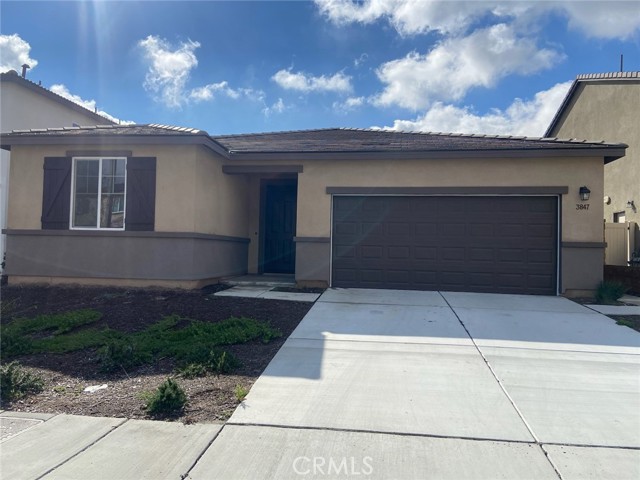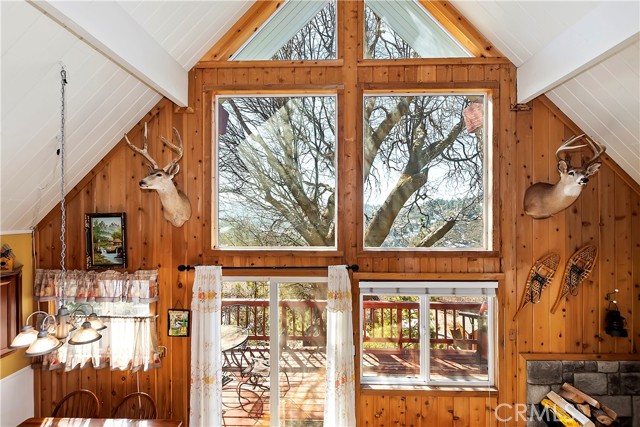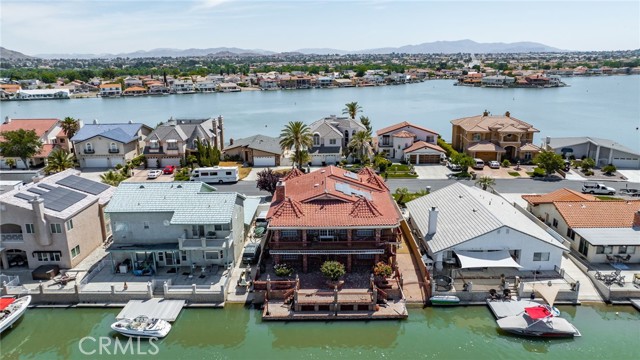
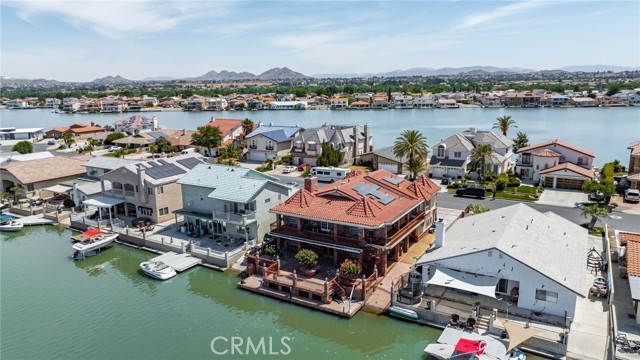
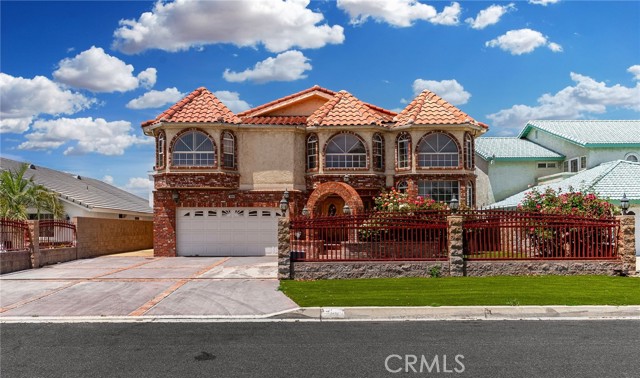
View Photos
18060 Mariner Dr Victorville, CA 92395
$836,000
- 5 Beds
- 5 Baths
- 4,482 Sq.Ft.
For Sale
Property Overview: 18060 Mariner Dr Victorville, CA has 5 bedrooms, 5 bathrooms, 4,482 living square feet and 7,200 square feet lot size. Call an Ardent Real Estate Group agent to verify current availability of this home or with any questions you may have.
Listed by BRENNAN DOHERTY | BRE #01951787 | EXP REALTY OF CALIFORNIA INC
Last checked: 9 minutes ago |
Last updated: September 15th, 2024 |
Source CRMLS |
DOM: 99
Home details
- Lot Sq. Ft
- 7,200
- HOA Dues
- $103/mo
- Year built
- 1991
- Garage
- 2 Car
- Property Type:
- Single Family Home
- Status
- Active
- MLS#
- IV24112709
- City
- Victorville
- County
- San Bernardino
- Time on Site
- 107 days
Show More
Open Houses for 18060 Mariner Dr
No upcoming open houses
Schedule Tour
Loading...
Virtual Tour
Use the following link to view this property's virtual tour:
Property Details for 18060 Mariner Dr
Local Victorville Agent
Loading...
Sale History for 18060 Mariner Dr
Last sold on December 27th, 1993
-
June, 2024
-
Jun 6, 2024
Date
Active
CRMLS: IV24112709
$859,000
Price
-
December, 1993
-
Dec 27, 1993
Date
Sold (Public Records)
Public Records
--
Price
-
October, 1993
-
Oct 19, 1993
Date
Sold (Public Records)
Public Records
--
Price
Show More
Tax History for 18060 Mariner Dr
Assessed Value (2020):
$609,465
| Year | Land Value | Improved Value | Assessed Value |
|---|---|---|---|
| 2020 | $175,221 | $434,244 | $609,465 |
Home Value Compared to the Market
This property vs the competition
About 18060 Mariner Dr
Detailed summary of property
Public Facts for 18060 Mariner Dr
Public county record property details
- Beds
- 5
- Baths
- 5
- Year built
- 1991
- Sq. Ft.
- 4,482
- Lot Size
- 7,200
- Stories
- 2
- Type
- Single Family Residential
- Pool
- No
- Spa
- No
- County
- San Bernardino
- Lot#
- 169
- APN
- 0480-292-23-0000
The source for these homes facts are from public records.
92395 Real Estate Sale History (Last 30 days)
Last 30 days of sale history and trends
Median List Price
$439,000
Median List Price/Sq.Ft.
$251
Median Sold Price
$412,777
Median Sold Price/Sq.Ft.
$263
Total Inventory
184
Median Sale to List Price %
101.92%
Avg Days on Market
27
Loan Type
Conventional (33.33%), FHA (42.86%), VA (9.52%), Cash (9.52%), Other (4.76%)
Homes for Sale Near 18060 Mariner Dr
Nearby Homes for Sale
Recently Sold Homes Near 18060 Mariner Dr
Related Resources to 18060 Mariner Dr
New Listings in 92395
Popular Zip Codes
Popular Cities
- Anaheim Hills Homes for Sale
- Brea Homes for Sale
- Corona Homes for Sale
- Fullerton Homes for Sale
- Huntington Beach Homes for Sale
- Irvine Homes for Sale
- La Habra Homes for Sale
- Long Beach Homes for Sale
- Los Angeles Homes for Sale
- Ontario Homes for Sale
- Placentia Homes for Sale
- Riverside Homes for Sale
- San Bernardino Homes for Sale
- Whittier Homes for Sale
- Yorba Linda Homes for Sale
- More Cities
Other Victorville Resources
- Victorville Homes for Sale
- Victorville Condos for Sale
- Victorville 1 Bedroom Homes for Sale
- Victorville 2 Bedroom Homes for Sale
- Victorville 3 Bedroom Homes for Sale
- Victorville 4 Bedroom Homes for Sale
- Victorville 5 Bedroom Homes for Sale
- Victorville Single Story Homes for Sale
- Victorville Homes for Sale with Pools
- Victorville Homes for Sale with 3 Car Garages
- Victorville New Homes for Sale
- Victorville Homes for Sale with Large Lots
- Victorville Cheapest Homes for Sale
- Victorville Luxury Homes for Sale
- Victorville Newest Listings for Sale
- Victorville Homes Pending Sale
- Victorville Recently Sold Homes
Based on information from California Regional Multiple Listing Service, Inc. as of 2019. This information is for your personal, non-commercial use and may not be used for any purpose other than to identify prospective properties you may be interested in purchasing. Display of MLS data is usually deemed reliable but is NOT guaranteed accurate by the MLS. Buyers are responsible for verifying the accuracy of all information and should investigate the data themselves or retain appropriate professionals. Information from sources other than the Listing Agent may have been included in the MLS data. Unless otherwise specified in writing, Broker/Agent has not and will not verify any information obtained from other sources. The Broker/Agent providing the information contained herein may or may not have been the Listing and/or Selling Agent.


