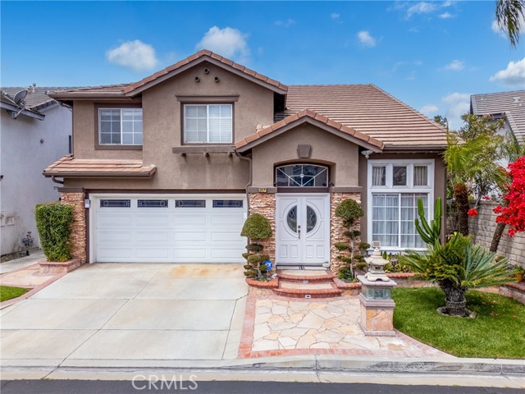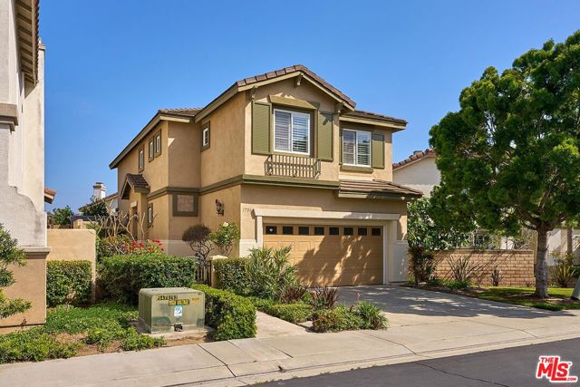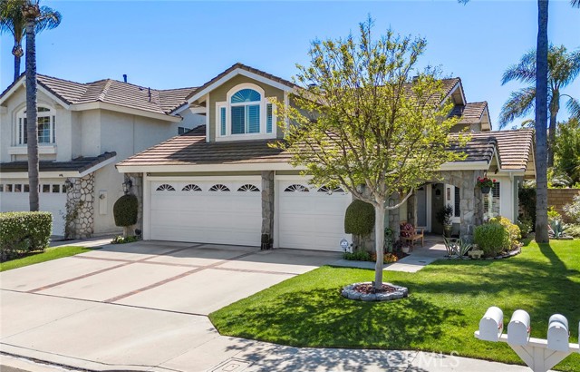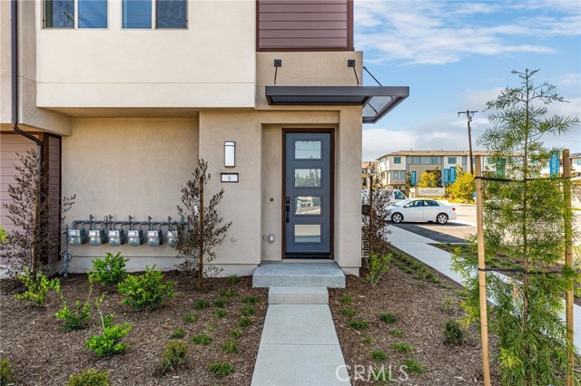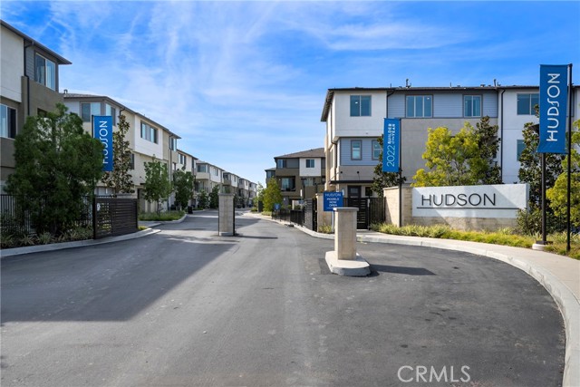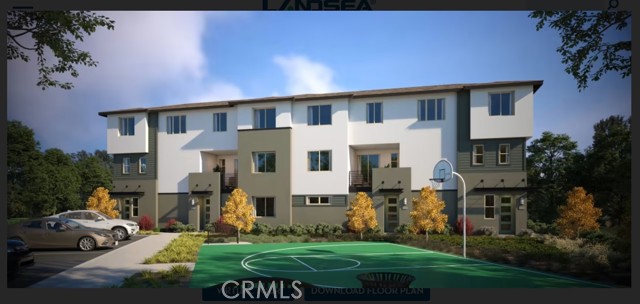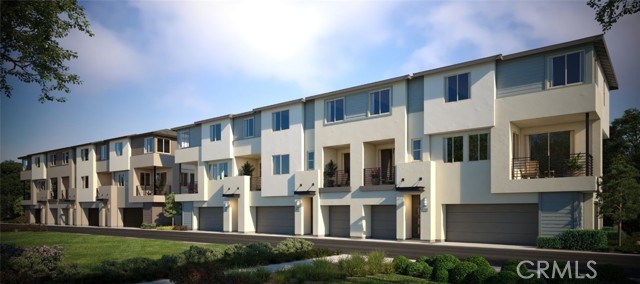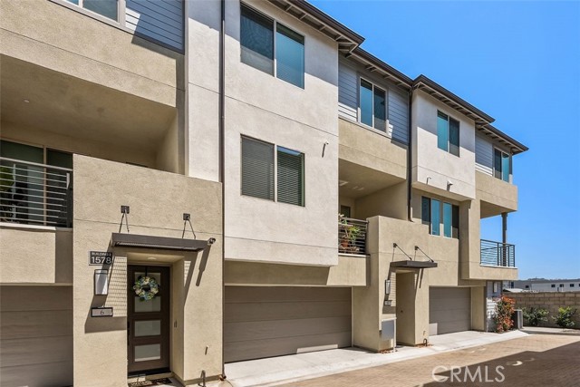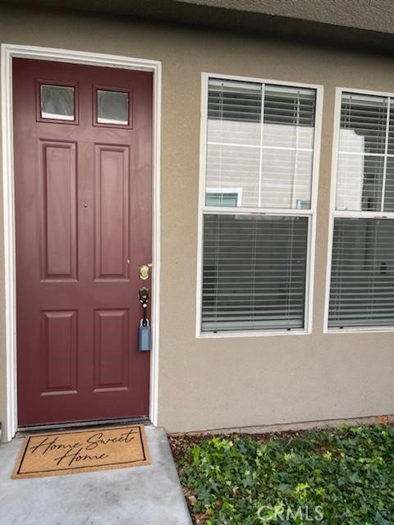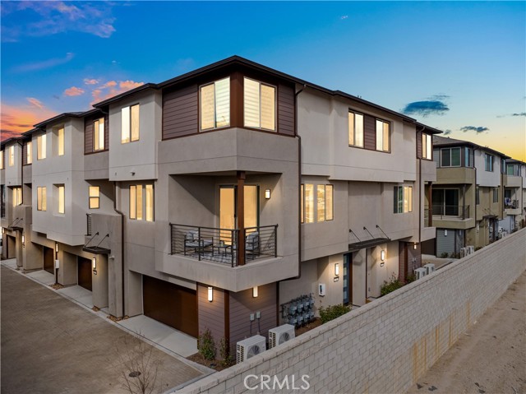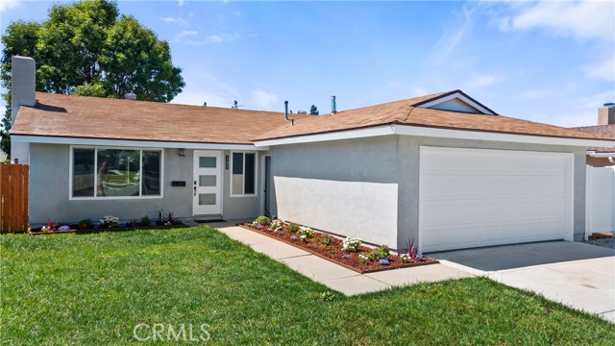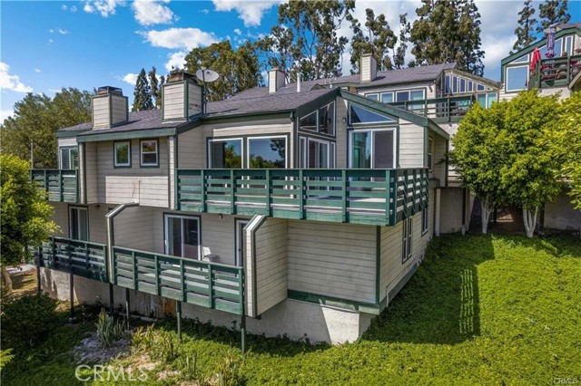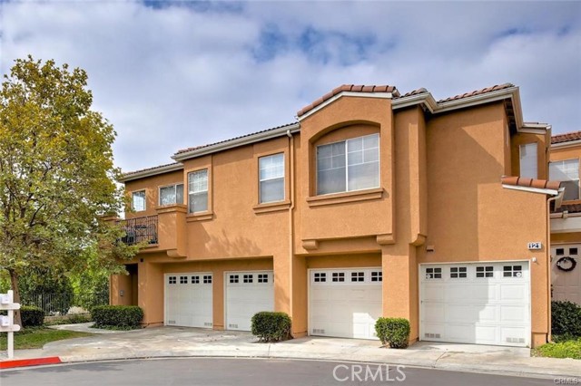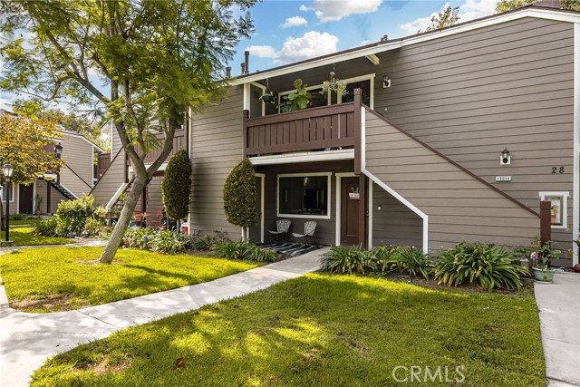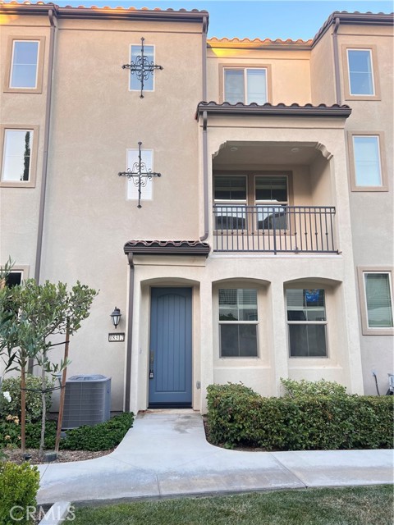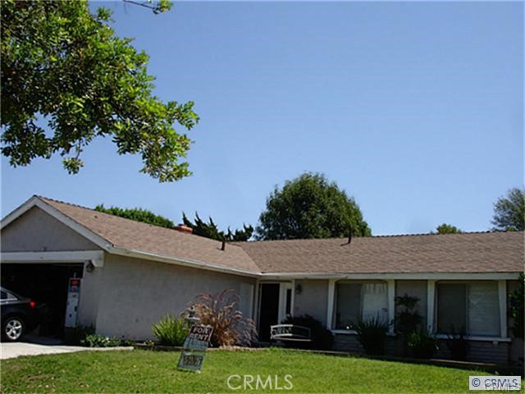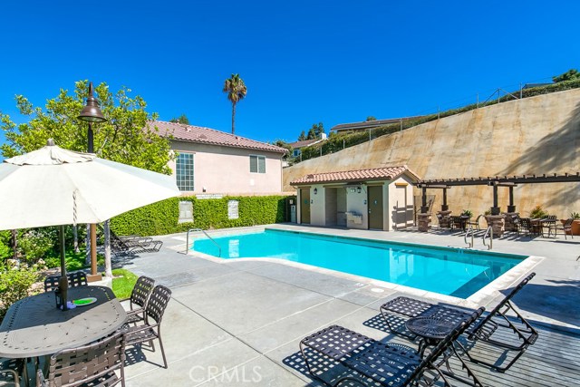
View Photos
1807 Kennedy Dr Placentia, CA 92870
$3,450
Leased Price as of 10/23/2018
- 4 Beds
- 4 Baths
- 2,729 Sq.Ft.
Leased
Property Overview: 1807 Kennedy Dr Placentia, CA has 4 bedrooms, 4 bathrooms, 2,729 living square feet and 4,400 square feet lot size. Call an Ardent Real Estate Group agent with any questions you may have.
Listed by Amir Vassetizadeh | BRE #01399615 | Amir Vassetizdeh, Broker
Last checked: 13 minutes ago |
Last updated: September 18th, 2021 |
Source CRMLS |
DOM: 11
Home details
- Lot Sq. Ft
- 4,400
- HOA Dues
- $0/mo
- Year built
- 2009
- Garage
- 2 Car
- Property Type:
- Single Family Home
- Status
- Leased
- MLS#
- OC18247437
- City
- Placentia
- County
- Orange
- Time on Site
- 1135 days
Show More
Property Details for 1807 Kennedy Dr
Local Placentia Agent
Loading...
Sale History for 1807 Kennedy Dr
Last leased for $3,450 on October 23rd, 2018
-
October, 2018
-
Oct 23, 2018
Date
Canceled
CRMLS: OC18249839
$774,000
Price
-
Oct 23, 2018
Date
Hold
CRMLS: OC18249839
$774,000
Price
-
Oct 14, 2018
Date
Price Change
CRMLS: OC18249839
$774,000
Price
-
Oct 14, 2018
Date
Active
CRMLS: OC18249839
$744,000
Price
-
Listing provided courtesy of CRMLS
-
October, 2018
-
Oct 23, 2018
Date
Leased
CRMLS: OC18247437
$3,450
Price
-
Oct 13, 2018
Date
Price Change
CRMLS: OC18247437
$3,450
Price
-
Oct 13, 2018
Date
Active
CRMLS: OC18247437
$3,500
Price
-
October, 2018
-
Oct 12, 2018
Date
Expired
CRMLS: OC18192359
$775,000
Price
-
Sep 28, 2018
Date
Price Change
CRMLS: OC18192359
$775,000
Price
-
Aug 27, 2018
Date
Active
CRMLS: OC18192359
$799,000
Price
-
Aug 25, 2018
Date
Active Under Contract
CRMLS: OC18192359
$799,000
Price
-
Aug 12, 2018
Date
Active
CRMLS: OC18192359
$799,000
Price
-
Listing provided courtesy of CRMLS
-
August, 2018
-
Aug 6, 2018
Date
Canceled
CRMLS: CV18157686
$799,900
Price
-
Jul 18, 2018
Date
Price Change
CRMLS: CV18157686
$799,900
Price
-
Jul 1, 2018
Date
Active
CRMLS: CV18157686
$810,000
Price
-
Listing provided courtesy of CRMLS
-
January, 2010
-
Jan 15, 2010
Date
Sold (Public Records)
Public Records
$652,500
Price
Show More
Tax History for 1807 Kennedy Dr
Assessed Value (2020):
$769,763
| Year | Land Value | Improved Value | Assessed Value |
|---|---|---|---|
| 2020 | $351,299 | $418,464 | $769,763 |
Home Value Compared to the Market
This property vs the competition
About 1807 Kennedy Dr
Detailed summary of property
Public Facts for 1807 Kennedy Dr
Public county record property details
- Beds
- 4
- Baths
- 4
- Year built
- 2009
- Sq. Ft.
- 2,729
- Lot Size
- --
- Stories
- --
- Type
- Condominium Unit (Residential)
- Pool
- No
- Spa
- No
- County
- Orange
- Lot#
- 1
- APN
- 939-151-12
The source for these homes facts are from public records.
92870 Real Estate Sale History (Last 30 days)
Last 30 days of sale history and trends
Median List Price
$900,000
Median List Price/Sq.Ft.
$578
Median Sold Price
$991,000
Median Sold Price/Sq.Ft.
$569
Total Inventory
69
Median Sale to List Price %
103.77%
Avg Days on Market
20
Loan Type
Conventional (46.88%), FHA (9.38%), VA (3.13%), Cash (25%), Other (15.63%)
Thinking of Selling?
Is this your property?
Thinking of Selling?
Call, Text or Message
Thinking of Selling?
Call, Text or Message
Homes for Sale Near 1807 Kennedy Dr
Nearby Homes for Sale
Homes for Lease Near 1807 Kennedy Dr
Nearby Homes for Lease
Recently Leased Homes Near 1807 Kennedy Dr
Related Resources to 1807 Kennedy Dr
New Listings in 92870
Popular Zip Codes
Popular Cities
- Anaheim Hills Homes for Sale
- Brea Homes for Sale
- Corona Homes for Sale
- Fullerton Homes for Sale
- Huntington Beach Homes for Sale
- Irvine Homes for Sale
- La Habra Homes for Sale
- Long Beach Homes for Sale
- Los Angeles Homes for Sale
- Ontario Homes for Sale
- Riverside Homes for Sale
- San Bernardino Homes for Sale
- Whittier Homes for Sale
- Yorba Linda Homes for Sale
- More Cities
Other Placentia Resources
- Placentia Homes for Sale
- Placentia Townhomes for Sale
- Placentia Condos for Sale
- Placentia 1 Bedroom Homes for Sale
- Placentia 2 Bedroom Homes for Sale
- Placentia 3 Bedroom Homes for Sale
- Placentia 4 Bedroom Homes for Sale
- Placentia 5 Bedroom Homes for Sale
- Placentia Single Story Homes for Sale
- Placentia Homes for Sale with Pools
- Placentia New Homes for Sale
- Placentia Cheapest Homes for Sale
- Placentia Luxury Homes for Sale
- Placentia Newest Listings for Sale
- Placentia Homes Pending Sale
- Placentia Recently Sold Homes
Based on information from California Regional Multiple Listing Service, Inc. as of 2019. This information is for your personal, non-commercial use and may not be used for any purpose other than to identify prospective properties you may be interested in purchasing. Display of MLS data is usually deemed reliable but is NOT guaranteed accurate by the MLS. Buyers are responsible for verifying the accuracy of all information and should investigate the data themselves or retain appropriate professionals. Information from sources other than the Listing Agent may have been included in the MLS data. Unless otherwise specified in writing, Broker/Agent has not and will not verify any information obtained from other sources. The Broker/Agent providing the information contained herein may or may not have been the Listing and/or Selling Agent.
