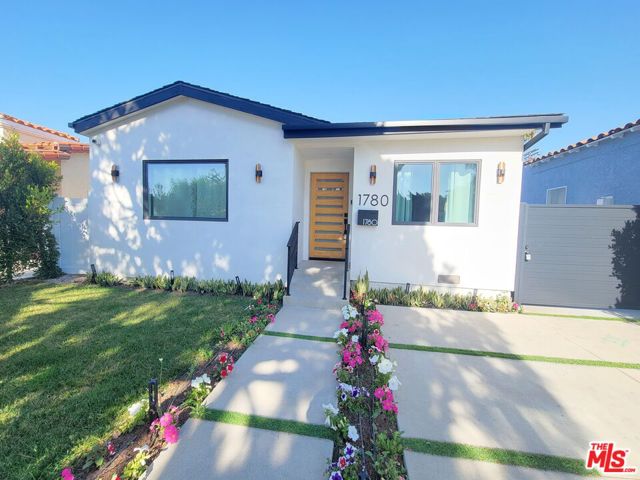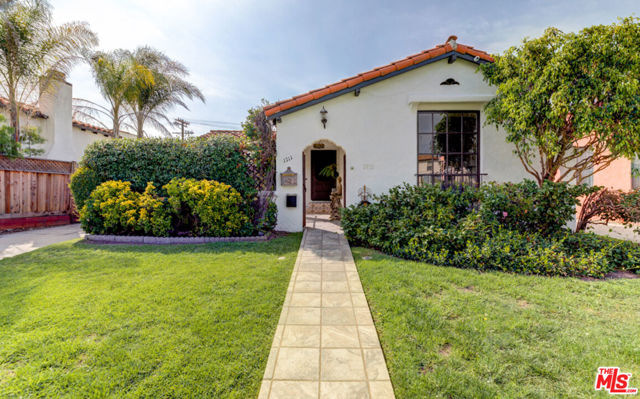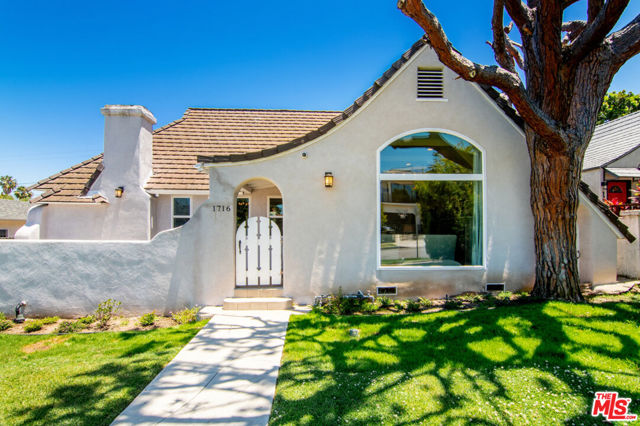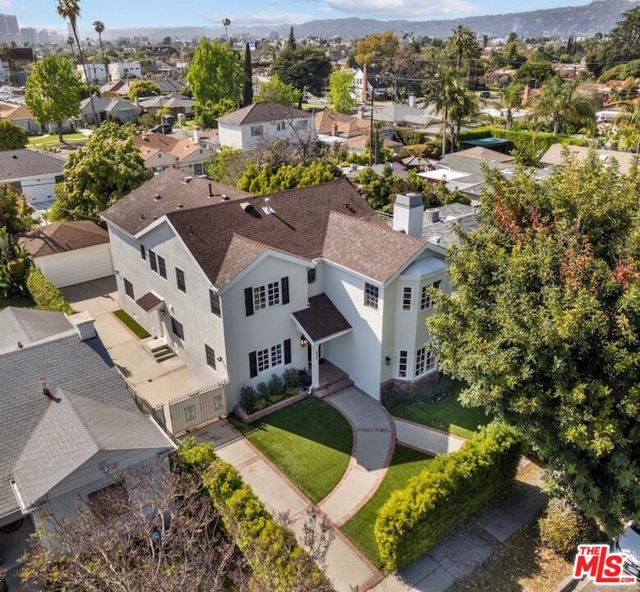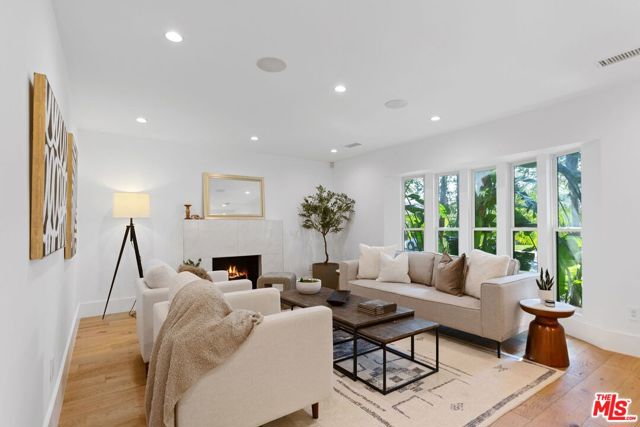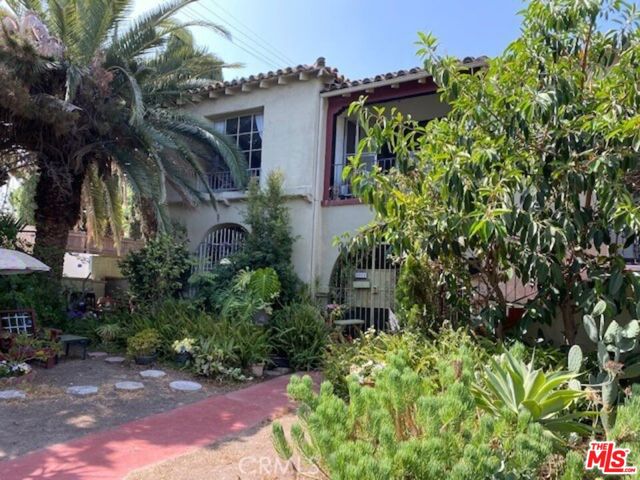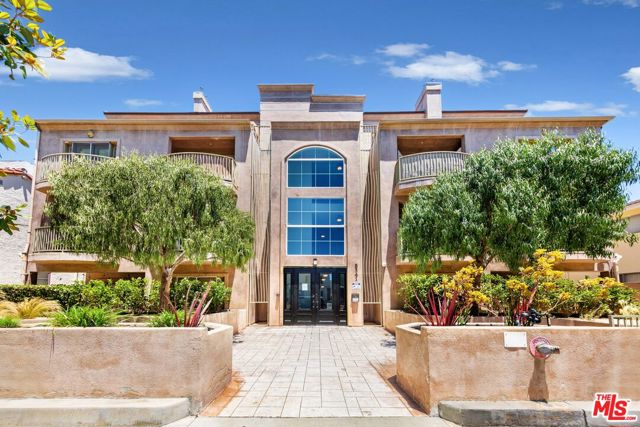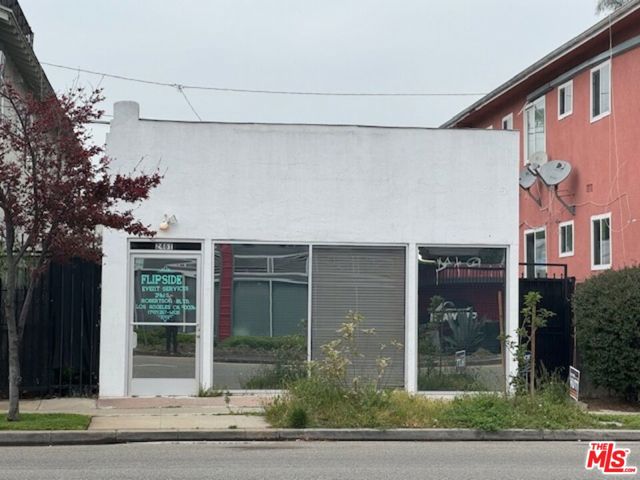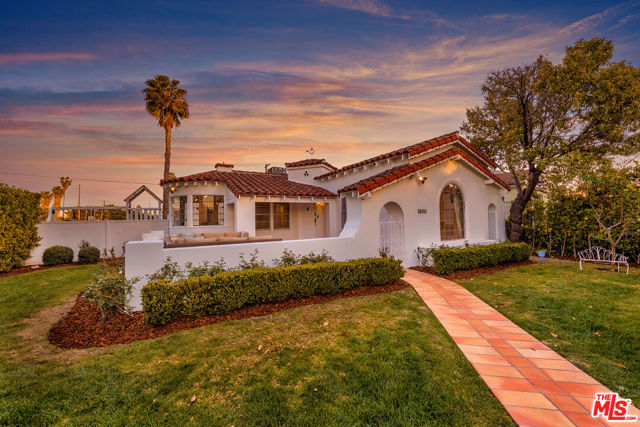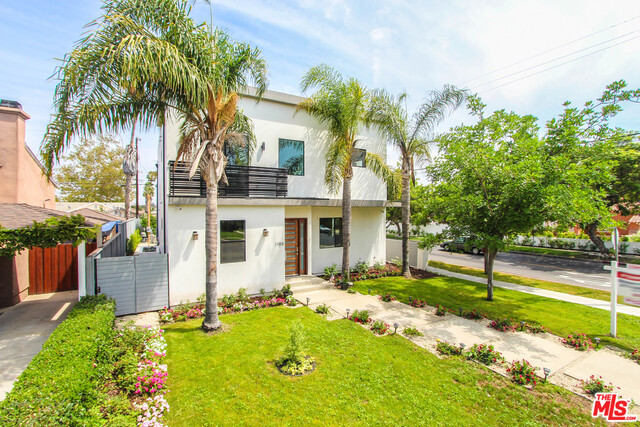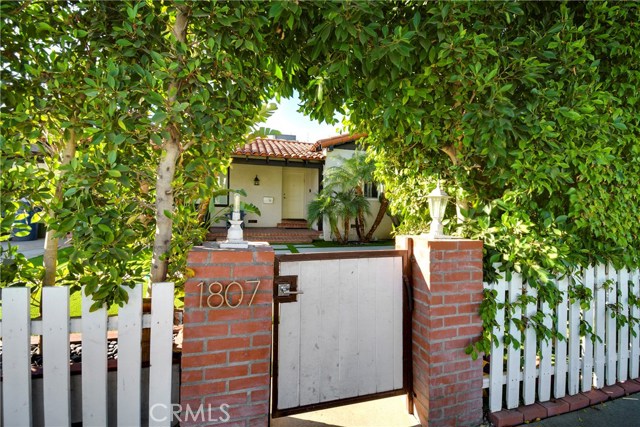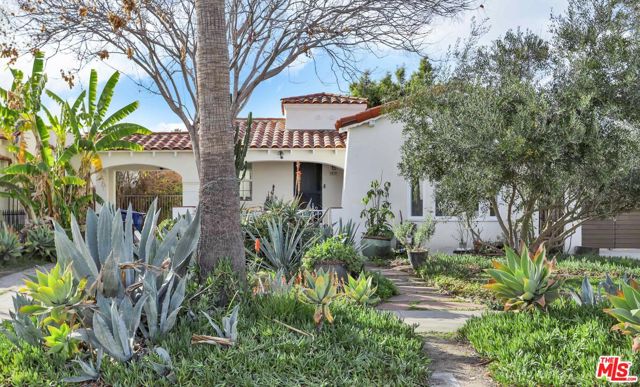1810 S Sherbourne Dr Los Angeles, CA 90035
$3,100,000
Sold Price as of 11/09/2020
- 2 Beds
- 1 Baths
- 1,358 Sq.Ft.
Off Market
Property Overview: 1810 S Sherbourne Dr Los Angeles, CA has 2 bedrooms, 1 bathrooms, 1,358 living square feet and 6,902 square feet lot size. Call an Ardent Real Estate Group agent with any questions you may have.
Home Value Compared to the Market
Refinance your Current Mortgage and Save
Save $
You could be saving money by taking advantage of a lower rate and reducing your monthly payment. See what current rates are at and get a free no-obligation quote on today's refinance rates.
Local Los Angeles Agent
Loading...
Sale History for 1810 S Sherbourne Dr
Last sold for $3,100,000 on November 9th, 2020
-
June, 2024
-
Jun 30, 2024
Date
Expired
CRMLS: 24349349
$3,950,000
Price
-
Jan 18, 2024
Date
Active
CRMLS: 24349349
$4,200,000
Price
-
Listing provided courtesy of CRMLS
-
November, 2020
-
Nov 13, 2020
Date
Sold
CRMLS: 20652534
$3,100,000
Price
-
Oct 27, 2020
Date
Active Under Contract
CRMLS: 20652534
$3,095,000
Price
-
Listing provided courtesy of CRMLS
-
November, 2020
-
Nov 9, 2020
Date
Sold (Public Records)
Public Records
$3,100,000
Price
-
September, 2019
-
Sep 3, 2019
Date
Sold
CRMLS: 19484848
$1,100,000
Price
-
Aug 21, 2019
Date
Pending
CRMLS: 19484848
$1,390,000
Price
-
Jul 19, 2019
Date
Price Change
CRMLS: 19484848
$1,390,000
Price
-
Jul 5, 2019
Date
Active
CRMLS: 19484848
$1,499,000
Price
-
Listing provided courtesy of CRMLS
-
August, 2019
-
Aug 29, 2019
Date
Sold (Public Records)
Public Records
$1,100,000
Price
Show More
Tax History for 1810 S Sherbourne Dr
Assessed Value (2020):
$1,100,000
| Year | Land Value | Improved Value | Assessed Value |
|---|---|---|---|
| 2020 | $880,000 | $220,000 | $1,100,000 |
About 1810 S Sherbourne Dr
Detailed summary of property
Public Facts for 1810 S Sherbourne Dr
Public county record property details
- Beds
- 2
- Baths
- 1
- Year built
- 1940
- Sq. Ft.
- 1,358
- Lot Size
- 6,902
- Stories
- --
- Type
- Single Family Residential
- Pool
- No
- Spa
- No
- County
- Los Angeles
- Lot#
- 108
- APN
- 4303-023-003
The source for these homes facts are from public records.
90035 Real Estate Sale History (Last 30 days)
Last 30 days of sale history and trends
Median List Price
$1,579,000
Median List Price/Sq.Ft.
$784
Median Sold Price
$1,214,500
Median Sold Price/Sq.Ft.
$824
Total Inventory
72
Median Sale to List Price %
101.63%
Avg Days on Market
26
Loan Type
Conventional (14.29%), FHA (0%), VA (0%), Cash (14.29%), Other (0%)
Thinking of Selling?
Is this your property?
Thinking of Selling?
Call, Text or Message
Thinking of Selling?
Call, Text or Message
Refinance your Current Mortgage and Save
Save $
You could be saving money by taking advantage of a lower rate and reducing your monthly payment. See what current rates are at and get a free no-obligation quote on today's refinance rates.
Homes for Sale Near 1810 S Sherbourne Dr
Nearby Homes for Sale
Recently Sold Homes Near 1810 S Sherbourne Dr
Nearby Homes to 1810 S Sherbourne Dr
Data from public records.
2 Beds |
2 Baths |
1,475 Sq. Ft.
3 Beds |
3 Baths |
1,515 Sq. Ft.
2 Beds |
2 Baths |
1,399 Sq. Ft.
3 Beds |
2 Baths |
1,853 Sq. Ft.
2 Beds |
2 Baths |
1,514 Sq. Ft.
3 Beds |
2 Baths |
1,505 Sq. Ft.
3 Beds |
2 Baths |
1,507 Sq. Ft.
4 Beds |
3 Baths |
2,630 Sq. Ft.
3 Beds |
2 Baths |
1,498 Sq. Ft.
2 Beds |
2 Baths |
1,457 Sq. Ft.
4 Beds |
4 Baths |
2,685 Sq. Ft.
3 Beds |
2 Baths |
1,587 Sq. Ft.
Related Resources to 1810 S Sherbourne Dr
New Listings in 90035
Popular Zip Codes
Popular Cities
- Anaheim Hills Homes for Sale
- Brea Homes for Sale
- Corona Homes for Sale
- Fullerton Homes for Sale
- Huntington Beach Homes for Sale
- Irvine Homes for Sale
- La Habra Homes for Sale
- Long Beach Homes for Sale
- Ontario Homes for Sale
- Placentia Homes for Sale
- Riverside Homes for Sale
- San Bernardino Homes for Sale
- Whittier Homes for Sale
- Yorba Linda Homes for Sale
- More Cities
Other Los Angeles Resources
- Los Angeles Homes for Sale
- Los Angeles Townhomes for Sale
- Los Angeles Condos for Sale
- Los Angeles 1 Bedroom Homes for Sale
- Los Angeles 2 Bedroom Homes for Sale
- Los Angeles 3 Bedroom Homes for Sale
- Los Angeles 4 Bedroom Homes for Sale
- Los Angeles 5 Bedroom Homes for Sale
- Los Angeles Single Story Homes for Sale
- Los Angeles Homes for Sale with Pools
- Los Angeles Homes for Sale with 3 Car Garages
- Los Angeles New Homes for Sale
- Los Angeles Homes for Sale with Large Lots
- Los Angeles Cheapest Homes for Sale
- Los Angeles Luxury Homes for Sale
- Los Angeles Newest Listings for Sale
- Los Angeles Homes Pending Sale
- Los Angeles Recently Sold Homes

