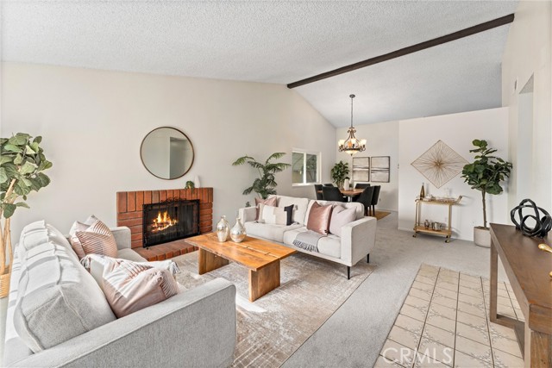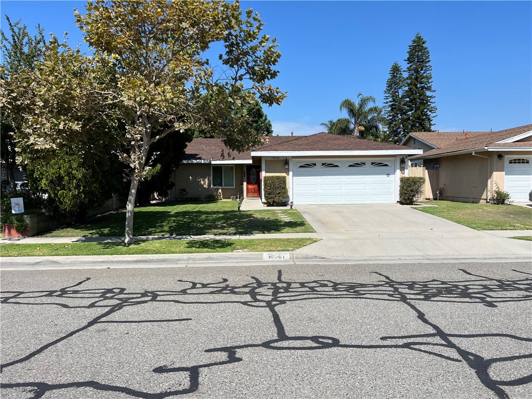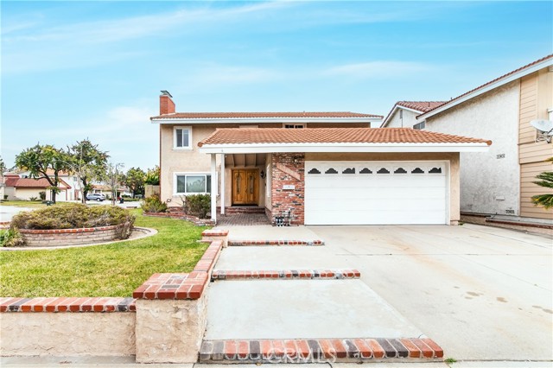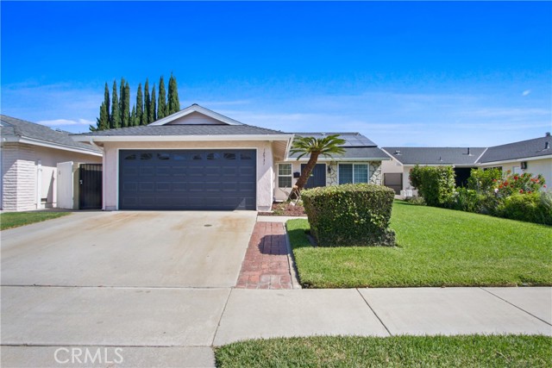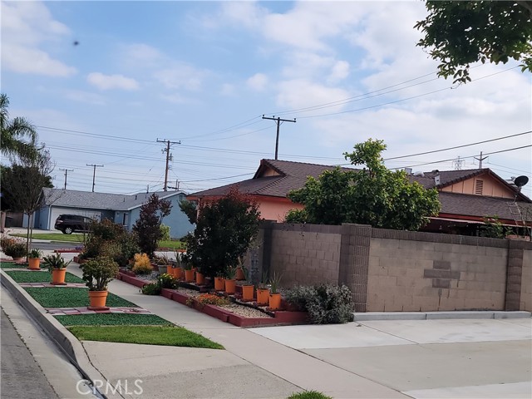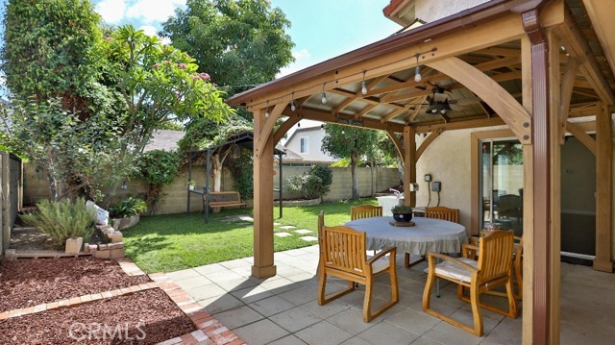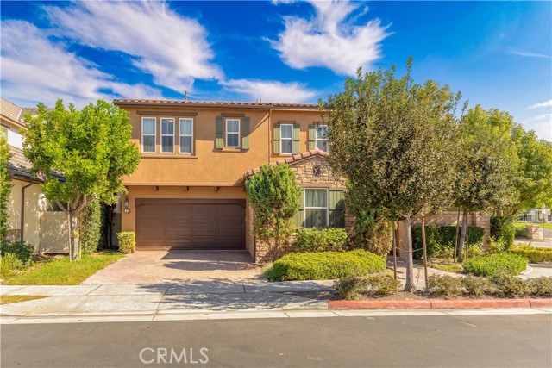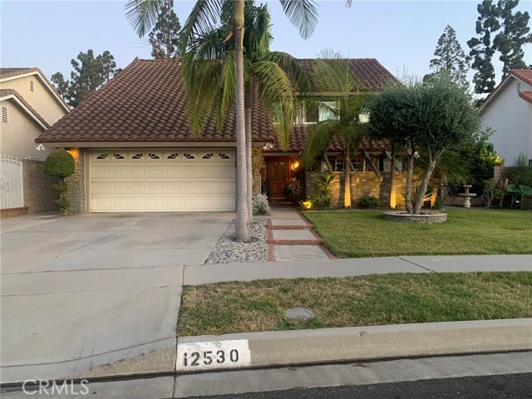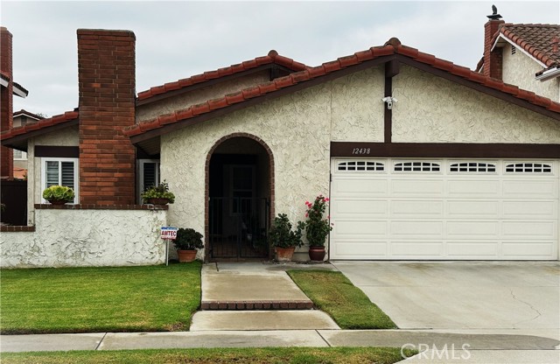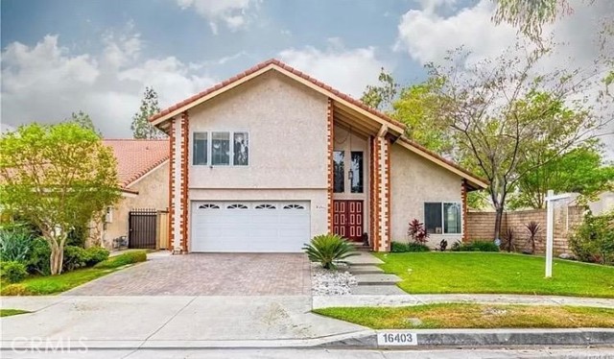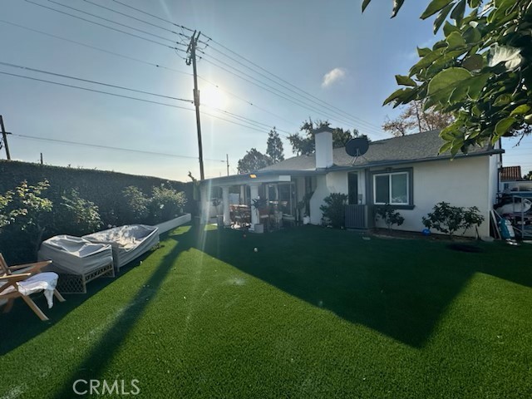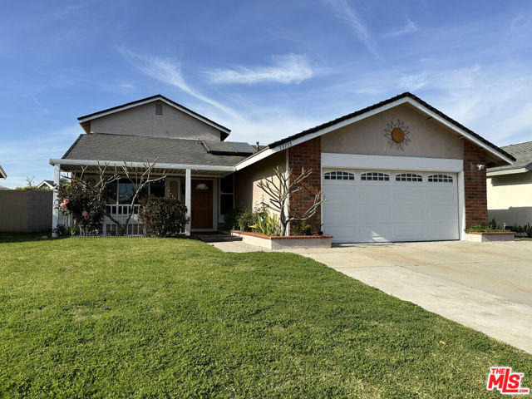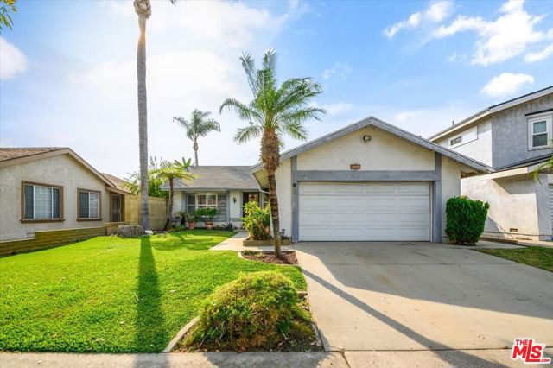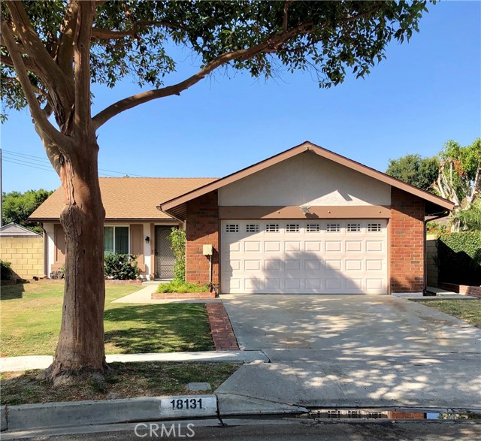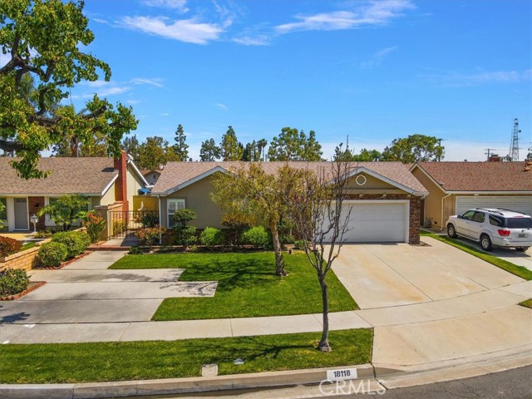
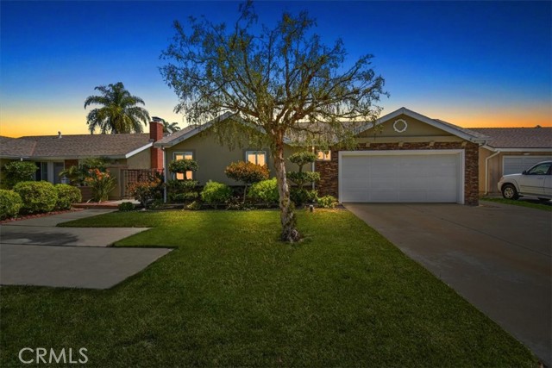
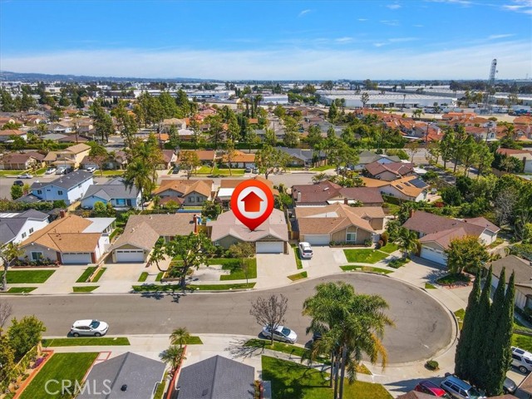
View Photos
18118 Parkvalle Circle Cerritos, CA 90703
$1,310,000
Sold Price as of 05/14/2024
- 3 Beds
- 3 Baths
- 1,613 Sq.Ft.
Sold
Property Overview: 18118 Parkvalle Circle Cerritos, CA has 3 bedrooms, 3 bathrooms, 1,613 living square feet and 5,257 square feet lot size. Call an Ardent Real Estate Group agent with any questions you may have.
Listed by Shirley Luu | BRE #01354292 | Century 21 Astro
Last checked: 6 minutes ago |
Last updated: May 16th, 2024 |
Source CRMLS |
DOM: 9
Home details
- Lot Sq. Ft
- 5,257
- HOA Dues
- $0/mo
- Year built
- 1969
- Garage
- 2 Car
- Property Type:
- Single Family Home
- Status
- Sold
- MLS#
- PW24064600
- City
- Cerritos
- County
- Los Angeles
- Time on Site
- 169 days
Show More
Virtual Tour
Use the following link to view this property's virtual tour:
Property Details for 18118 Parkvalle Circle
Local Cerritos Agent
Loading...
Sale History for 18118 Parkvalle Circle
Last sold for $1,310,000 on May 14th, 2024
-
May, 2024
-
May 14, 2024
Date
Sold
CRMLS: PW24064600
$1,310,000
Price
-
Apr 5, 2024
Date
Active
CRMLS: PW24064600
$1,128,000
Price
Tax History for 18118 Parkvalle Circle
Assessed Value (2020):
$484,402
| Year | Land Value | Improved Value | Assessed Value |
|---|---|---|---|
| 2020 | $293,876 | $190,526 | $484,402 |
Home Value Compared to the Market
This property vs the competition
About 18118 Parkvalle Circle
Detailed summary of property
Public Facts for 18118 Parkvalle Circle
Public county record property details
- Beds
- 3
- Baths
- 3
- Year built
- 1969
- Sq. Ft.
- 1,613
- Lot Size
- 5,257
- Stories
- --
- Type
- Single Family Residential
- Pool
- No
- Spa
- No
- County
- Los Angeles
- Lot#
- 26
- APN
- 7022-013-026
The source for these homes facts are from public records.
90703 Real Estate Sale History (Last 30 days)
Last 30 days of sale history and trends
Median List Price
$1,075,000
Median List Price/Sq.Ft.
$630
Median Sold Price
$1,030,000
Median Sold Price/Sq.Ft.
$627
Total Inventory
63
Median Sale to List Price %
93.81%
Avg Days on Market
20
Loan Type
Conventional (41.67%), FHA (8.33%), VA (0%), Cash (29.17%), Other (20.83%)
Thinking of Selling?
Is this your property?
Thinking of Selling?
Call, Text or Message
Thinking of Selling?
Call, Text or Message
Homes for Sale Near 18118 Parkvalle Circle
Nearby Homes for Sale
Recently Sold Homes Near 18118 Parkvalle Circle
Related Resources to 18118 Parkvalle Circle
New Listings in 90703
Popular Zip Codes
Popular Cities
- Anaheim Hills Homes for Sale
- Brea Homes for Sale
- Corona Homes for Sale
- Fullerton Homes for Sale
- Huntington Beach Homes for Sale
- Irvine Homes for Sale
- La Habra Homes for Sale
- Long Beach Homes for Sale
- Los Angeles Homes for Sale
- Ontario Homes for Sale
- Placentia Homes for Sale
- Riverside Homes for Sale
- San Bernardino Homes for Sale
- Whittier Homes for Sale
- Yorba Linda Homes for Sale
- More Cities
Other Cerritos Resources
- Cerritos Homes for Sale
- Cerritos Townhomes for Sale
- Cerritos Condos for Sale
- Cerritos 2 Bedroom Homes for Sale
- Cerritos 3 Bedroom Homes for Sale
- Cerritos 4 Bedroom Homes for Sale
- Cerritos 5 Bedroom Homes for Sale
- Cerritos Single Story Homes for Sale
- Cerritos Homes for Sale with Pools
- Cerritos Homes for Sale with 3 Car Garages
- Cerritos Cheapest Homes for Sale
- Cerritos Luxury Homes for Sale
- Cerritos Newest Listings for Sale
- Cerritos Homes Pending Sale
- Cerritos Recently Sold Homes
Based on information from California Regional Multiple Listing Service, Inc. as of 2019. This information is for your personal, non-commercial use and may not be used for any purpose other than to identify prospective properties you may be interested in purchasing. Display of MLS data is usually deemed reliable but is NOT guaranteed accurate by the MLS. Buyers are responsible for verifying the accuracy of all information and should investigate the data themselves or retain appropriate professionals. Information from sources other than the Listing Agent may have been included in the MLS data. Unless otherwise specified in writing, Broker/Agent has not and will not verify any information obtained from other sources. The Broker/Agent providing the information contained herein may or may not have been the Listing and/or Selling Agent.
