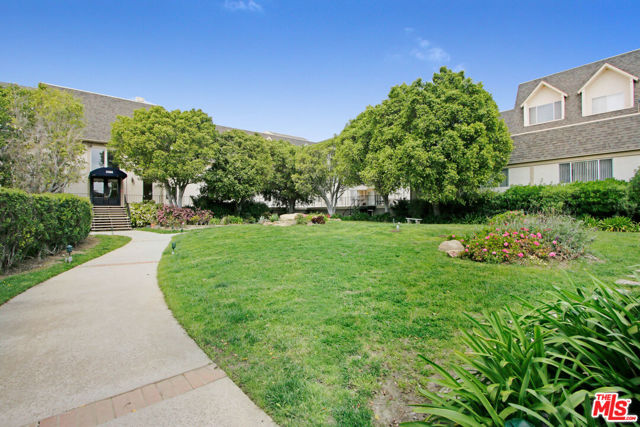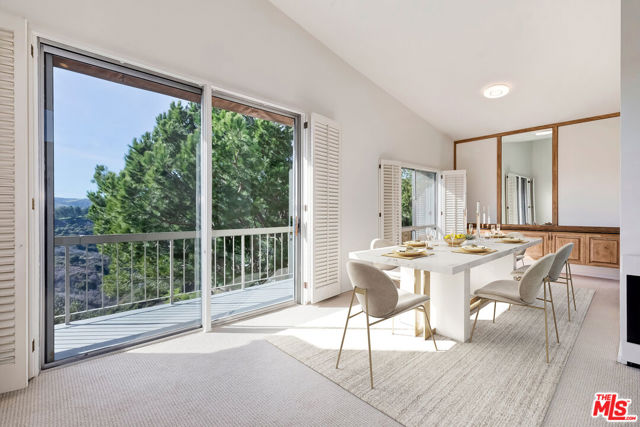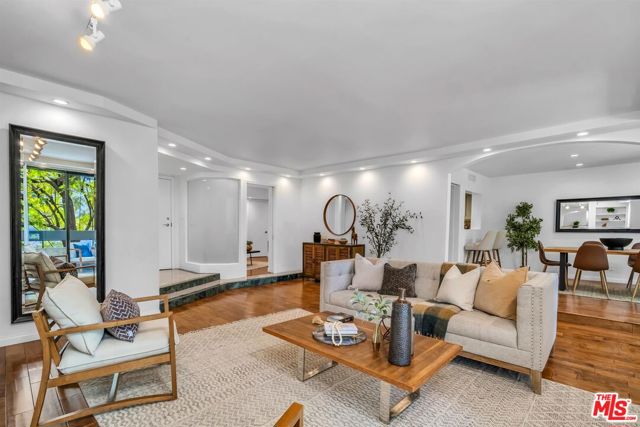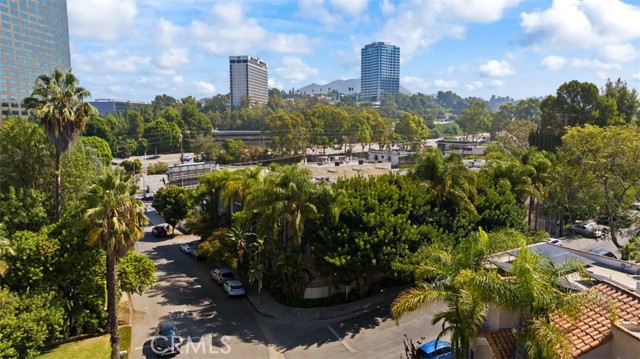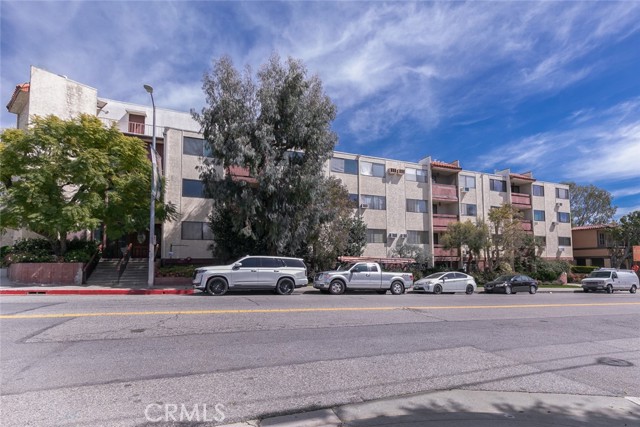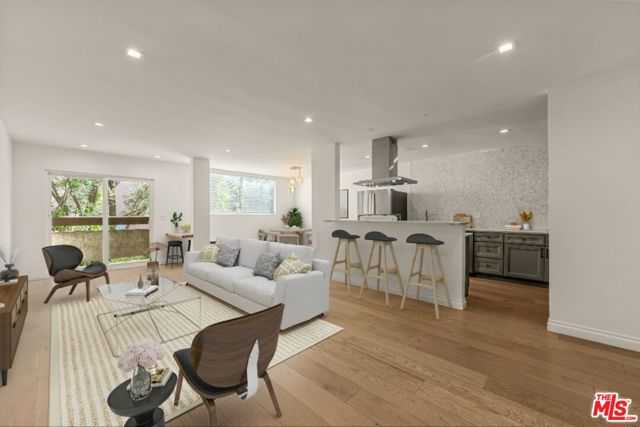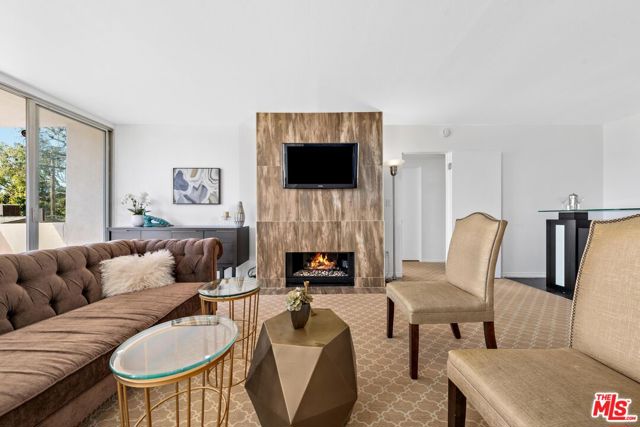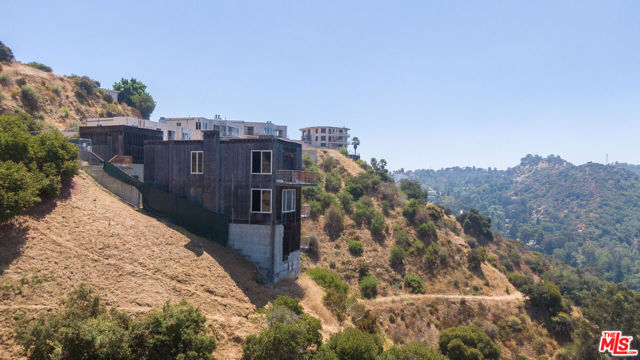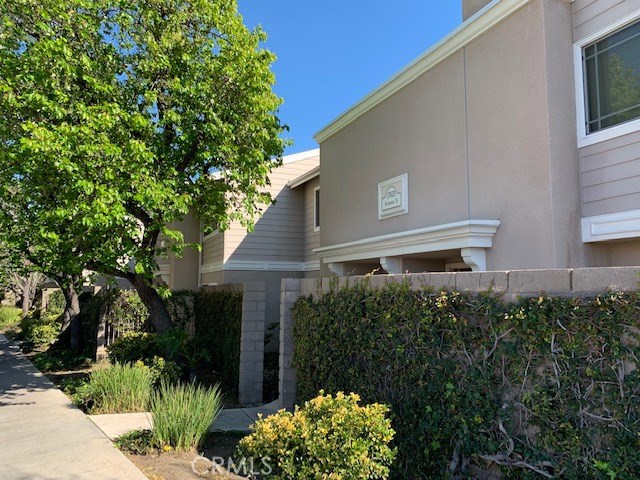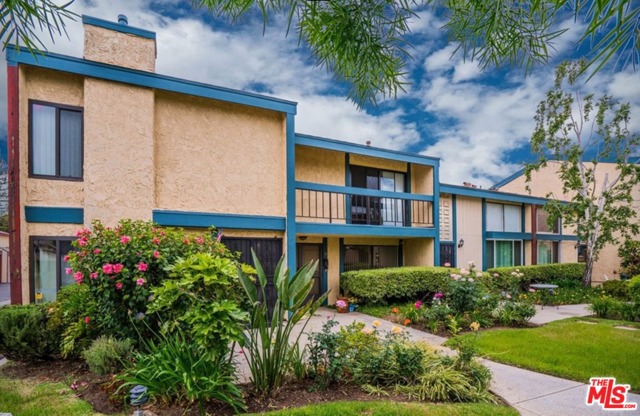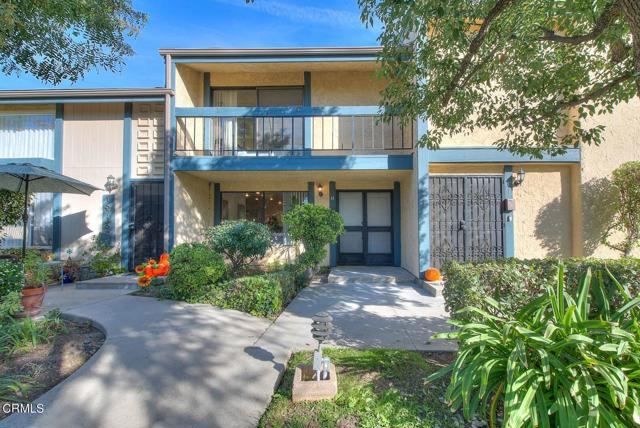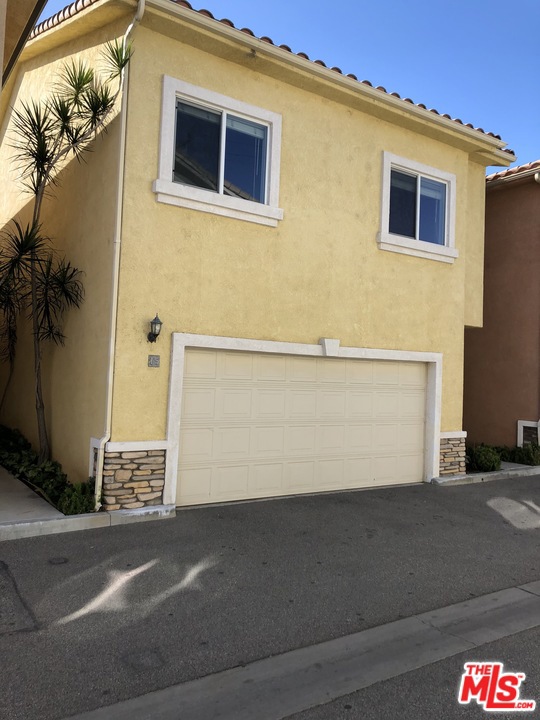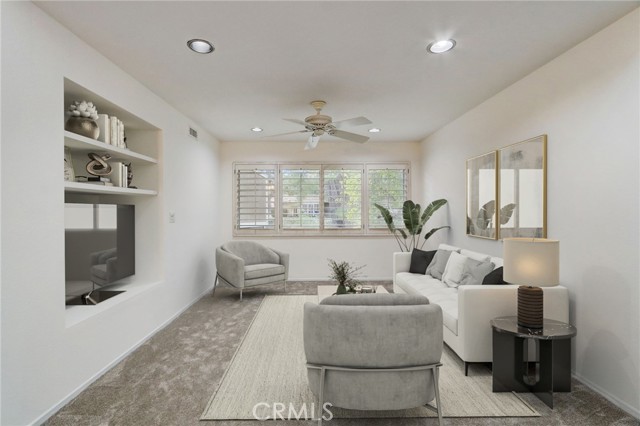
Open Today 1pm-4pm
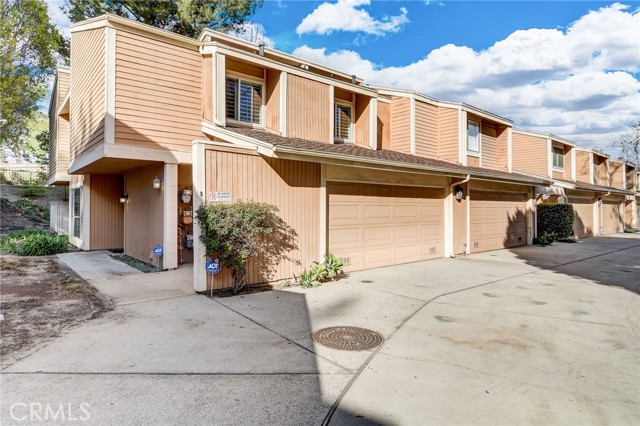
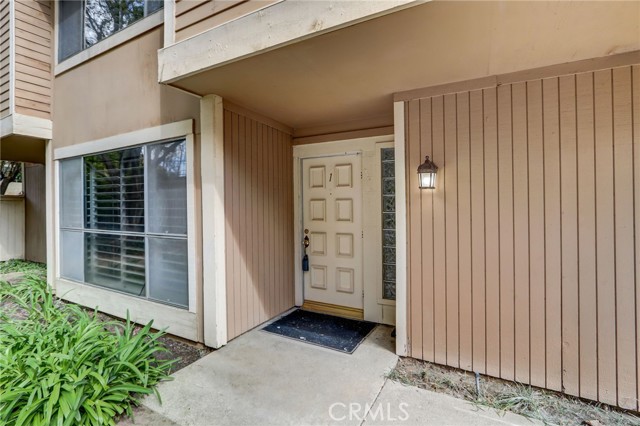
View Photos
18130 Andrea Circle #1 Northridge, CA 91325
$754,000
- 3 Beds
- 2.5 Baths
- 2,061 Sq.Ft.
For Sale
Property Overview: 18130 Andrea Circle #1 Northridge, CA has 3 bedrooms, 2.5 bathrooms, 2,061 living square feet and 71,443 square feet lot size. Call an Ardent Real Estate Group agent to verify current availability of this home or with any questions you may have.
Listed by Joseph Harris | BRE #01252870 | Redfin Corporation
Last checked: 2 minutes ago |
Last updated: April 27th, 2024 |
Source CRMLS |
DOM: 42
Get a $2,828 Cash Reward
New
Buy this home with Ardent Real Estate Group and get $2,828 back.
Call/Text (714) 706-1823
Home details
- Lot Sq. Ft
- 71,443
- HOA Dues
- $731/mo
- Year built
- 1979
- Garage
- 2 Car
- Property Type:
- Townhouse
- Status
- Active
- MLS#
- BB24049802
- City
- Northridge
- County
- Los Angeles
- Time on Site
- 43 days
Show More
Open Houses for 18130 Andrea Circle #1
Saturday, Apr 27th:
1:00pm-4:00pm
Schedule Tour
Loading...
Virtual Tour
Use the following link to view this property's virtual tour:
Property Details for 18130 Andrea Circle #1
Local Northridge Agent
Loading...
Sale History for 18130 Andrea Circle #1
Last sold for $585,000 on September 30th, 2020
-
March, 2024
-
Mar 14, 2024
Date
Active
CRMLS: BB24049802
$759,000
Price
-
October, 2020
-
Oct 1, 2020
Date
Sold
CRMLS: SR20141654
$585,000
Price
-
Sep 30, 2020
Date
Pending
CRMLS: SR20141654
$585,000
Price
-
Aug 29, 2020
Date
Active Under Contract
CRMLS: SR20141654
$585,000
Price
-
Aug 19, 2020
Date
Price Change
CRMLS: SR20141654
$585,000
Price
-
Jul 18, 2020
Date
Active
CRMLS: SR20141654
$589,950
Price
-
Jul 17, 2020
Date
Coming Soon
CRMLS: SR20141654
$589,950
Price
-
Listing provided courtesy of CRMLS
-
September, 2020
-
Sep 30, 2020
Date
Sold (Public Records)
Public Records
$585,000
Price
-
July, 2006
-
Jul 14, 2006
Date
Sold (Public Records)
Public Records
$613,000
Price
Show More
Tax History for 18130 Andrea Circle #1
Assessed Value (2020):
$560,000
| Year | Land Value | Improved Value | Assessed Value |
|---|---|---|---|
| 2020 | $398,000 | $162,000 | $560,000 |
Home Value Compared to the Market
This property vs the competition
About 18130 Andrea Circle #1
Detailed summary of property
Public Facts for 18130 Andrea Circle #1
Public county record property details
- Beds
- 3
- Baths
- 3
- Year built
- 1979
- Sq. Ft.
- 2,061
- Lot Size
- 71,438
- Stories
- --
- Type
- Condominium Unit (Residential)
- Pool
- Yes
- Spa
- No
- County
- Los Angeles
- Lot#
- 1-4
- APN
- 2731-026-040
The source for these homes facts are from public records.
91325 Real Estate Sale History (Last 30 days)
Last 30 days of sale history and trends
Median List Price
$1,160,000
Median List Price/Sq.Ft.
$535
Median Sold Price
$1,350,000
Median Sold Price/Sq.Ft.
$576
Total Inventory
41
Median Sale to List Price %
103.93%
Avg Days on Market
17
Loan Type
Conventional (35.29%), FHA (5.88%), VA (0%), Cash (29.41%), Other (23.53%)
Tour This Home
Buy with Ardent Real Estate Group and save $2,828.
Contact Jon
Northridge Agent
Call, Text or Message
Northridge Agent
Call, Text or Message
Get a $2,828 Cash Reward
New
Buy this home with Ardent Real Estate Group and get $2,828 back.
Call/Text (714) 706-1823
Homes for Sale Near 18130 Andrea Circle #1
Nearby Homes for Sale
Recently Sold Homes Near 18130 Andrea Circle #1
Related Resources to 18130 Andrea Circle #1
New Listings in 91325
Popular Zip Codes
Popular Cities
- Anaheim Hills Homes for Sale
- Brea Homes for Sale
- Corona Homes for Sale
- Fullerton Homes for Sale
- Huntington Beach Homes for Sale
- Irvine Homes for Sale
- La Habra Homes for Sale
- Long Beach Homes for Sale
- Los Angeles Homes for Sale
- Ontario Homes for Sale
- Placentia Homes for Sale
- Riverside Homes for Sale
- San Bernardino Homes for Sale
- Whittier Homes for Sale
- Yorba Linda Homes for Sale
- More Cities
Other Northridge Resources
- Northridge Homes for Sale
- Northridge Townhomes for Sale
- Northridge Condos for Sale
- Northridge 2 Bedroom Homes for Sale
- Northridge 3 Bedroom Homes for Sale
- Northridge 4 Bedroom Homes for Sale
- Northridge 5 Bedroom Homes for Sale
- Northridge Single Story Homes for Sale
- Northridge Homes for Sale with Pools
- Northridge Homes for Sale with 3 Car Garages
- Northridge New Homes for Sale
- Northridge Homes for Sale with Large Lots
- Northridge Cheapest Homes for Sale
- Northridge Luxury Homes for Sale
- Northridge Newest Listings for Sale
- Northridge Homes Pending Sale
- Northridge Recently Sold Homes
Based on information from California Regional Multiple Listing Service, Inc. as of 2019. This information is for your personal, non-commercial use and may not be used for any purpose other than to identify prospective properties you may be interested in purchasing. Display of MLS data is usually deemed reliable but is NOT guaranteed accurate by the MLS. Buyers are responsible for verifying the accuracy of all information and should investigate the data themselves or retain appropriate professionals. Information from sources other than the Listing Agent may have been included in the MLS data. Unless otherwise specified in writing, Broker/Agent has not and will not verify any information obtained from other sources. The Broker/Agent providing the information contained herein may or may not have been the Listing and/or Selling Agent.
