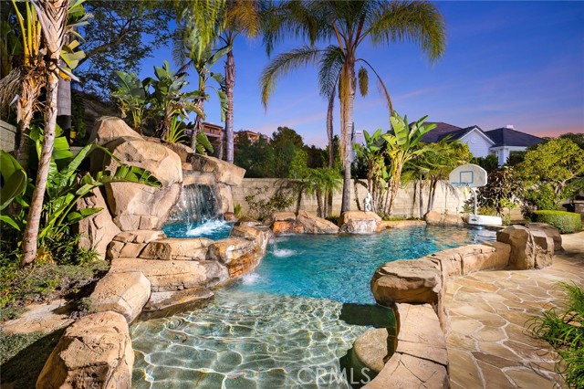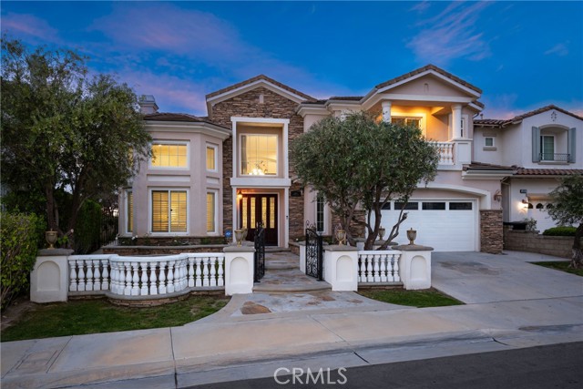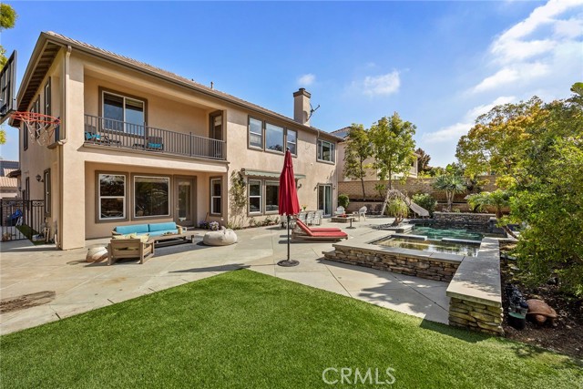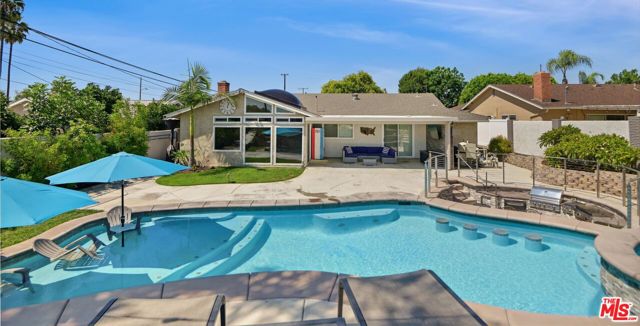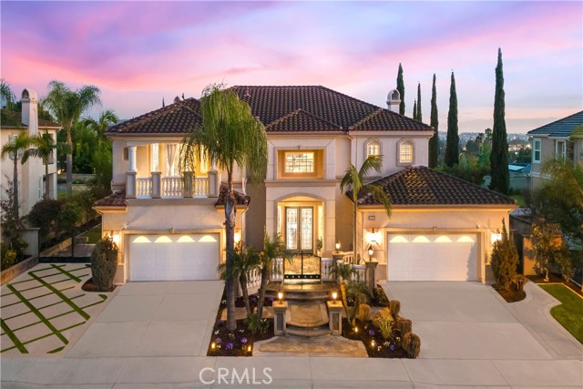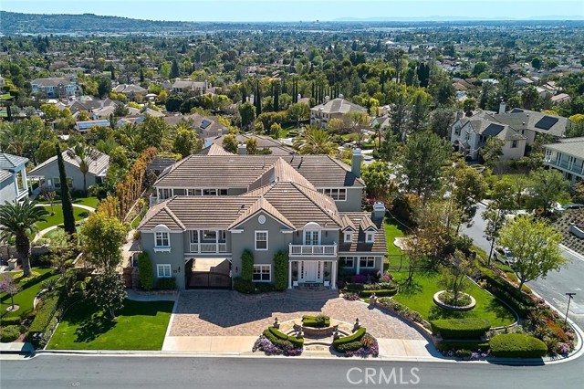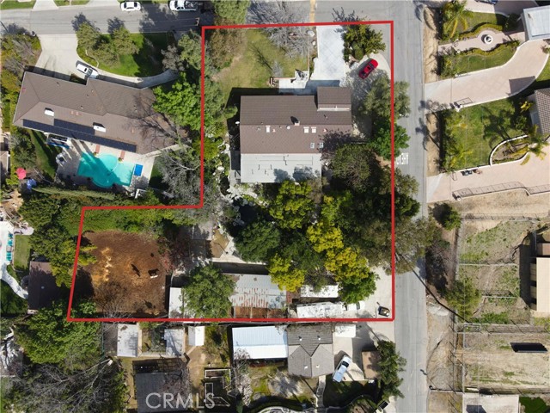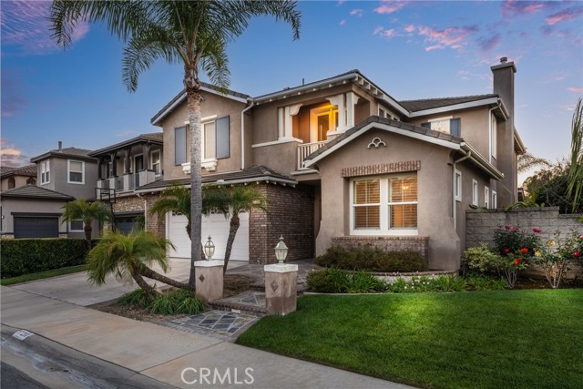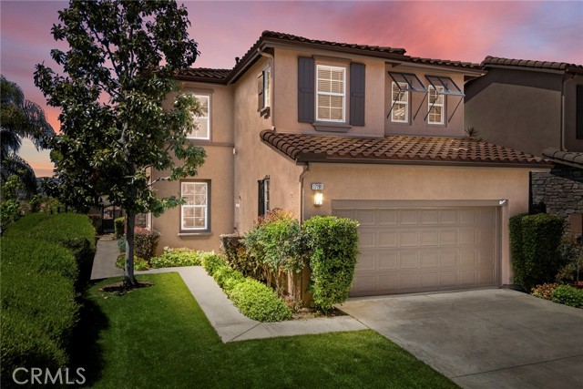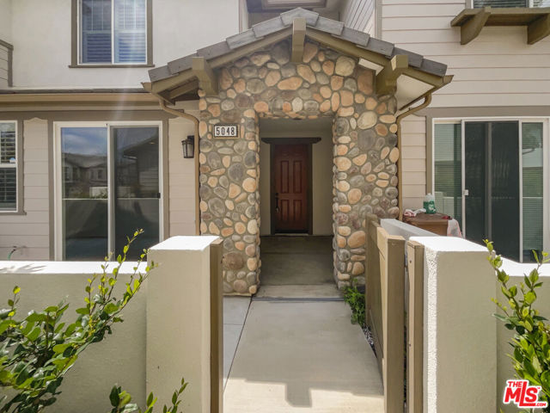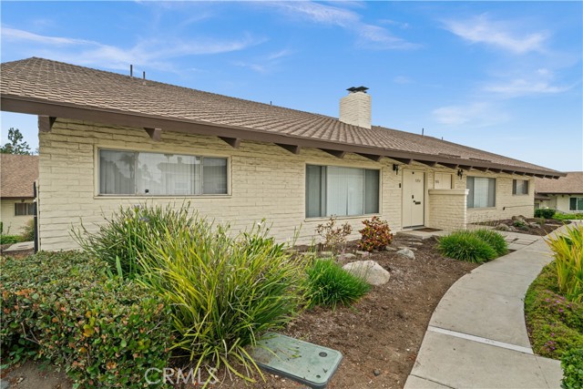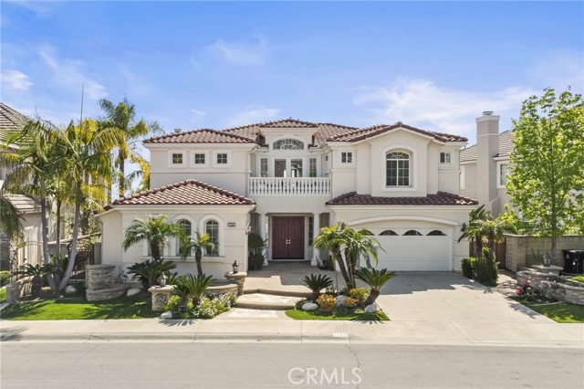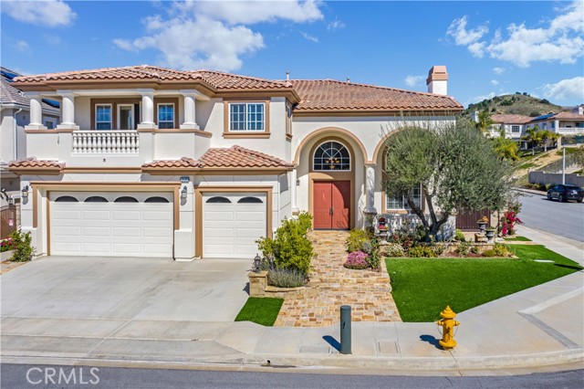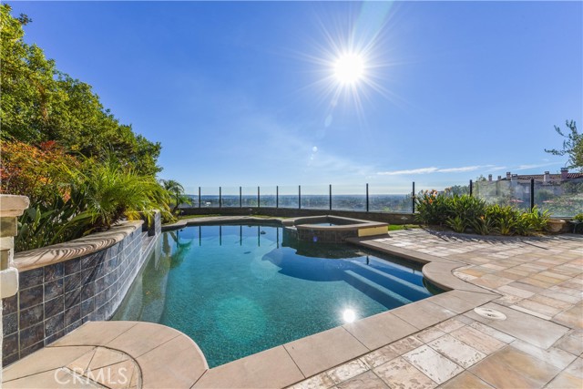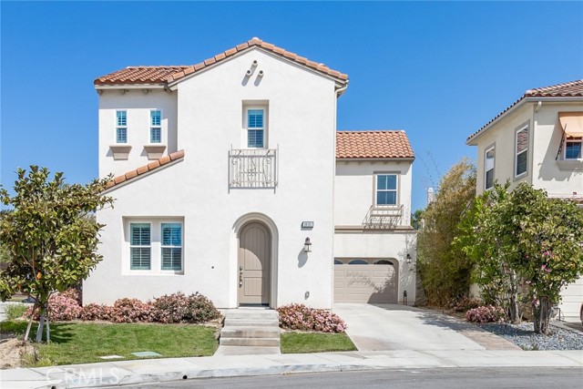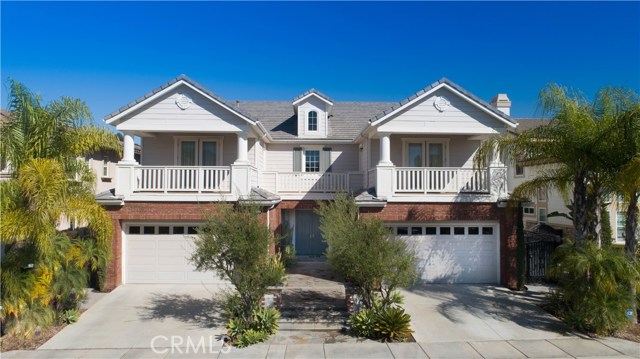18135 Watson Way Yorba Linda, CA 92886
$1,255,500
Sold Price as of 01/21/2010
- 4 Beds
- 4 Baths
- 5,011 Sq.Ft.
Off Market
Property Overview: 18135 Watson Way Yorba Linda, CA has 4 bedrooms, 4 bathrooms, 5,011 living square feet and 9,635 square feet lot size. Call an Ardent Real Estate Group agent with any questions you may have.
Home Value Compared to the Market
Refinance your Current Mortgage and Save
Save $
You could be saving money by taking advantage of a lower rate and reducing your monthly payment. See what current rates are at and get a free no-obligation quote on today's refinance rates.
Local Yorba Linda Agent
Loading...
Sale History for 18135 Watson Way
Last sold for $1,255,500 on January 21st, 2010
-
November, 2022
-
Nov 15, 2022
Date
Canceled
CRMLS: SW22163141
$2,499,000
Price
-
Aug 12, 2022
Date
Active
CRMLS: SW22163141
$2,800,000
Price
-
Listing provided courtesy of CRMLS
-
January, 2010
-
Jan 21, 2010
Date
Sold (Public Records)
Public Records
$1,255,500
Price
Show More
Tax History for 18135 Watson Way
Assessed Value (2020):
$1,530,832
| Year | Land Value | Improved Value | Assessed Value |
|---|---|---|---|
| 2020 | $514,049 | $1,016,783 | $1,530,832 |
About 18135 Watson Way
Detailed summary of property
Public Facts for 18135 Watson Way
Public county record property details
- Beds
- 4
- Baths
- 4
- Year built
- 2009
- Sq. Ft.
- 5,011
- Lot Size
- 9,635
- Stories
- --
- Type
- Single Family Residential
- Pool
- Yes
- Spa
- Yes
- County
- Orange
- Lot#
- 19
- APN
- 322-361-03
The source for these homes facts are from public records.
92886 Real Estate Sale History (Last 30 days)
Last 30 days of sale history and trends
Median List Price
$1,500,000
Median List Price/Sq.Ft.
$607
Median Sold Price
$1,430,000
Median Sold Price/Sq.Ft.
$608
Total Inventory
107
Median Sale to List Price %
98.62%
Avg Days on Market
15
Loan Type
Conventional (37.5%), FHA (0%), VA (0%), Cash (31.25%), Other (31.25%)
Thinking of Selling?
Is this your property?
Thinking of Selling?
Call, Text or Message
Thinking of Selling?
Call, Text or Message
Refinance your Current Mortgage and Save
Save $
You could be saving money by taking advantage of a lower rate and reducing your monthly payment. See what current rates are at and get a free no-obligation quote on today's refinance rates.
Homes for Sale Near 18135 Watson Way
Nearby Homes for Sale
Recently Sold Homes Near 18135 Watson Way
Nearby Homes to 18135 Watson Way
Data from public records.
4 Beds |
4 Baths |
5,011 Sq. Ft.
5 Beds |
4 Baths |
3,940 Sq. Ft.
5 Beds |
5 Baths |
5,083 Sq. Ft.
6 Beds |
5 Baths |
5,124 Sq. Ft.
5 Beds |
5 Baths |
4,526 Sq. Ft.
6 Beds |
5 Baths |
5,124 Sq. Ft.
5 Beds |
5 Baths |
5,083 Sq. Ft.
5 Beds |
5 Baths |
4,526 Sq. Ft.
4 Beds |
4 Baths |
5,083 Sq. Ft.
4 Beds |
4 Baths |
4,526 Sq. Ft.
6 Beds |
5 Baths |
5,124 Sq. Ft.
4 Beds |
4 Baths |
4,526 Sq. Ft.
Related Resources to 18135 Watson Way
New Listings in 92886
Popular Zip Codes
Popular Cities
- Anaheim Hills Homes for Sale
- Brea Homes for Sale
- Corona Homes for Sale
- Fullerton Homes for Sale
- Huntington Beach Homes for Sale
- Irvine Homes for Sale
- La Habra Homes for Sale
- Long Beach Homes for Sale
- Los Angeles Homes for Sale
- Ontario Homes for Sale
- Placentia Homes for Sale
- Riverside Homes for Sale
- San Bernardino Homes for Sale
- Whittier Homes for Sale
- More Cities
Other Yorba Linda Resources
- Yorba Linda Homes for Sale
- Yorba Linda Townhomes for Sale
- Yorba Linda Condos for Sale
- Yorba Linda 2 Bedroom Homes for Sale
- Yorba Linda 3 Bedroom Homes for Sale
- Yorba Linda 4 Bedroom Homes for Sale
- Yorba Linda 5 Bedroom Homes for Sale
- Yorba Linda Single Story Homes for Sale
- Yorba Linda Homes for Sale with Pools
- Yorba Linda Homes for Sale with 3 Car Garages
- Yorba Linda New Homes for Sale
- Yorba Linda Homes for Sale with Large Lots
- Yorba Linda Cheapest Homes for Sale
- Yorba Linda Luxury Homes for Sale
- Yorba Linda Newest Listings for Sale
- Yorba Linda Homes Pending Sale
- Yorba Linda Recently Sold Homes
