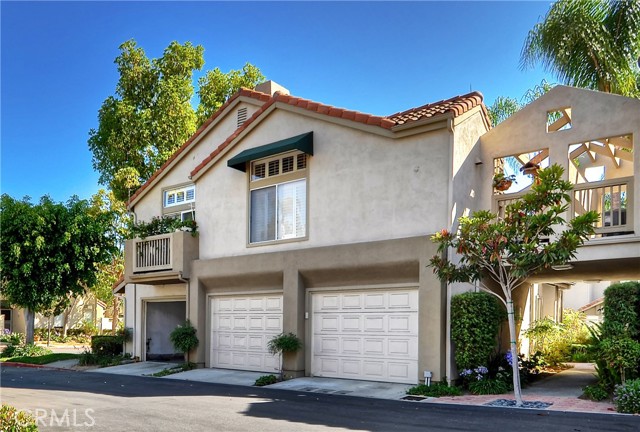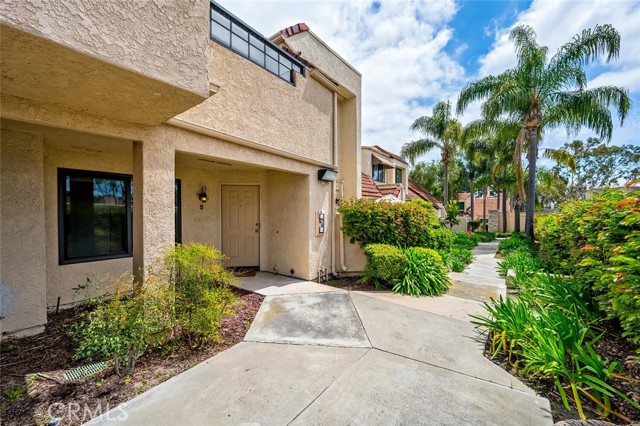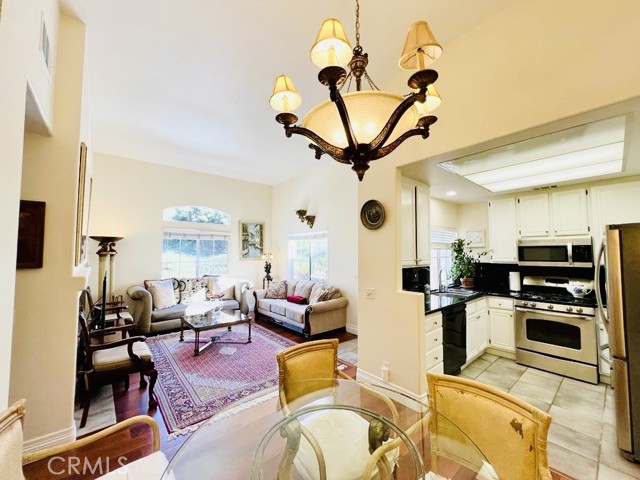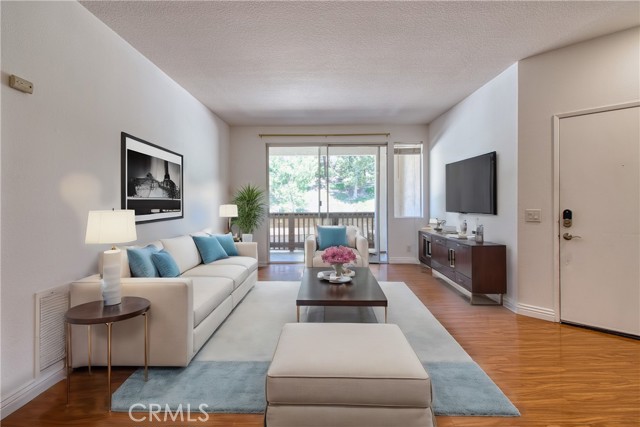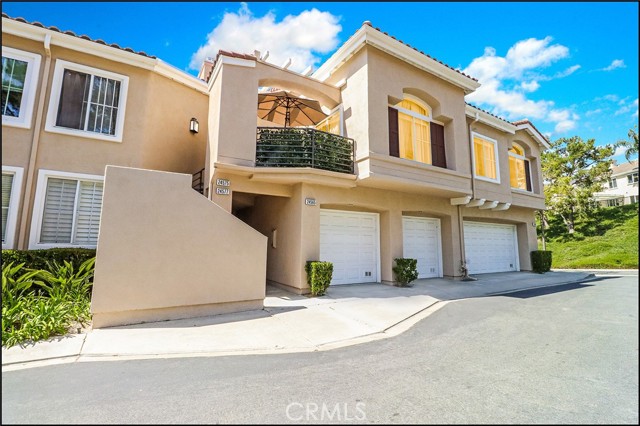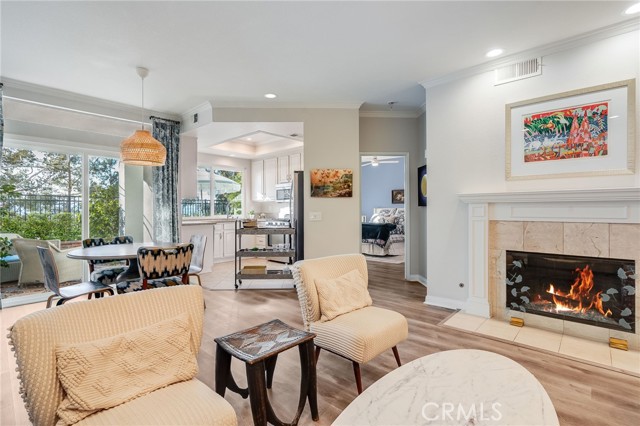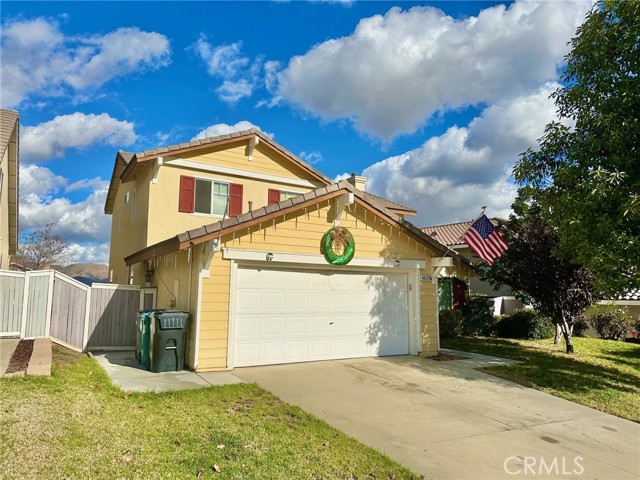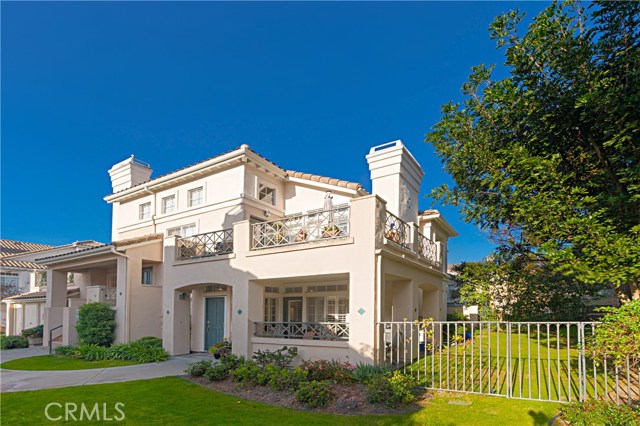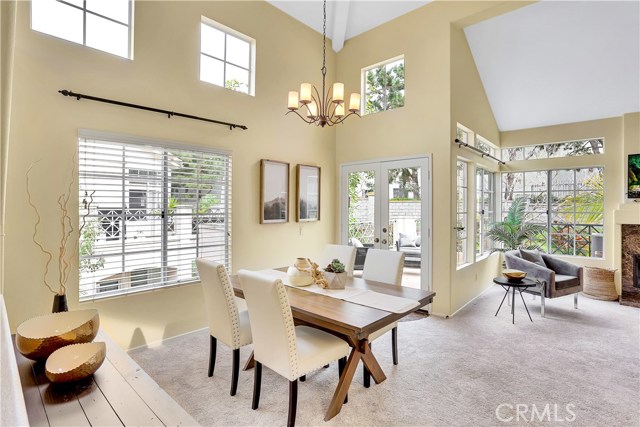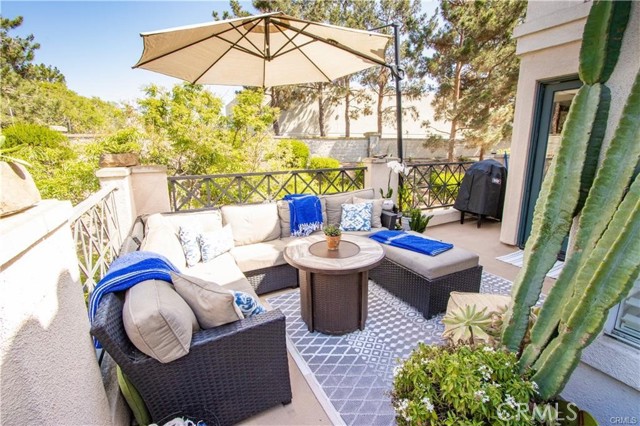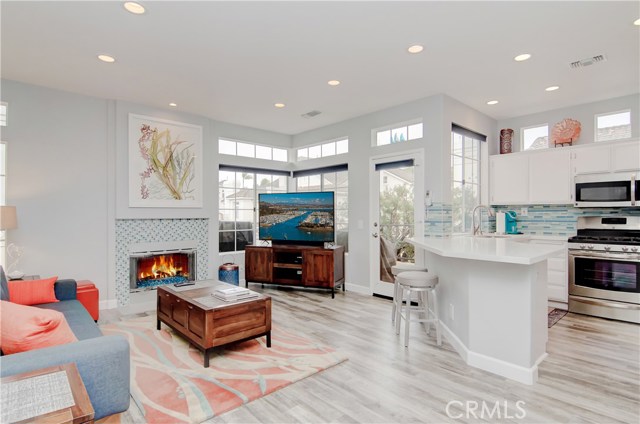


View Photos
1823 Peach Court #7 Chula Vista, CA 91913
$649,000
- 3 Beds
- 3.5 Baths
- 1,604 Sq.Ft.
For Sale
Property Overview: 1823 Peach Court #7 Chula Vista, CA has 3 bedrooms, 3.5 bathrooms, 1,604 living square feet and 472,603 square feet lot size. Call an Ardent Real Estate Group agent to verify current availability of this home or with any questions you may have.
Listed by Jennifer Wu | BRE #01388692 | Coldwell Banker Realty
Last checked: 10 minutes ago |
Last updated: May 5th, 2024 |
Source CRMLS |
DOM: 2
Home details
- Lot Sq. Ft
- 472,603
- HOA Dues
- $295/mo
- Year built
- 2011
- Garage
- 2 Car
- Property Type:
- Condominium
- Status
- Active
- MLS#
- 240009098SD
- City
- Chula Vista
- County
- San Diego
- Time on Site
- 11 days
Show More
Open Houses for 1823 Peach Court #7
No upcoming open houses
Schedule Tour
Loading...
Virtual Tour
Use the following link to view this property's virtual tour:
Property Details for 1823 Peach Court #7
Local Chula Vista Agent
Loading...
Sale History for 1823 Peach Court #7
Last sold for $423,000 on January 22nd, 2019
-
April, 2024
-
Apr 26, 2024
Date
Active
CRMLS: 240009098SD
$649,000
Price
-
January, 2019
-
Jan 24, 2019
Date
Sold
CRMLS: 180060065
$423,000
Price
-
Dec 15, 2018
Date
Pending
CRMLS: 180060065
$426,999
Price
-
Nov 13, 2018
Date
Price Change
CRMLS: 180060065
$426,999
Price
-
Oct 26, 2018
Date
Active
CRMLS: 180060065
$427,999
Price
-
Listing provided courtesy of CRMLS
-
January, 2019
-
Jan 22, 2019
Date
Sold (Public Records)
Public Records
$423,000
Price
-
October, 2018
-
Oct 24, 2018
Date
Canceled
CRMLS: 180026126
$430,000
Price
-
Aug 31, 2018
Date
Price Change
CRMLS: 180026126
$430,000
Price
-
Aug 27, 2018
Date
Price Change
CRMLS: 180026126
$434,999
Price
-
Aug 11, 2018
Date
Price Change
CRMLS: 180026126
$439,000
Price
-
Jul 28, 2018
Date
Price Change
CRMLS: 180026126
$440,000
Price
-
Jun 3, 2018
Date
Price Change
CRMLS: 180026126
$449,000
Price
-
Jun 1, 2018
Date
Price Change
CRMLS: 180026126
$435,000
Price
-
May 16, 2018
Date
Active
CRMLS: 180026126
$465,000
Price
-
Listing provided courtesy of CRMLS
-
September, 2011
-
Sep 14, 2011
Date
Sold (Public Records)
Public Records
$263,000
Price
Show More
Tax History for 1823 Peach Court #7
Assessed Value (2020):
$431,460
| Year | Land Value | Improved Value | Assessed Value |
|---|---|---|---|
| 2020 | $265,200 | $166,260 | $431,460 |
Home Value Compared to the Market
This property vs the competition
About 1823 Peach Court #7
Detailed summary of property
Public Facts for 1823 Peach Court #7
Public county record property details
- Beds
- 3
- Baths
- 3
- Year built
- 2011
- Sq. Ft.
- 1,604
- Lot Size
- 472,626
- Stories
- --
- Type
- Condominium Unit (Residential)
- Pool
- No
- Spa
- No
- County
- San Diego
- Lot#
- --
- APN
- 644-240-15-18
The source for these homes facts are from public records.
91913 Real Estate Sale History (Last 30 days)
Last 30 days of sale history and trends
Median List Price
$774,900
Median List Price/Sq.Ft.
$456
Median Sold Price
$900,000
Median Sold Price/Sq.Ft.
$452
Total Inventory
97
Median Sale to List Price %
104.05%
Avg Days on Market
17
Loan Type
Conventional (37.04%), FHA (3.7%), VA (51.85%), Cash (3.7%), Other (3.7%)
Homes for Sale Near 1823 Peach Court #7
Nearby Homes for Sale
Recently Sold Homes Near 1823 Peach Court #7
Related Resources to 1823 Peach Court #7
New Listings in 91913
Popular Zip Codes
Popular Cities
- Anaheim Hills Homes for Sale
- Brea Homes for Sale
- Corona Homes for Sale
- Fullerton Homes for Sale
- Huntington Beach Homes for Sale
- Irvine Homes for Sale
- La Habra Homes for Sale
- Long Beach Homes for Sale
- Los Angeles Homes for Sale
- Ontario Homes for Sale
- Placentia Homes for Sale
- Riverside Homes for Sale
- San Bernardino Homes for Sale
- Whittier Homes for Sale
- Yorba Linda Homes for Sale
- More Cities
Other Chula Vista Resources
- Chula Vista Homes for Sale
- Chula Vista Townhomes for Sale
- Chula Vista Condos for Sale
- Chula Vista 1 Bedroom Homes for Sale
- Chula Vista 2 Bedroom Homes for Sale
- Chula Vista 3 Bedroom Homes for Sale
- Chula Vista 4 Bedroom Homes for Sale
- Chula Vista 5 Bedroom Homes for Sale
- Chula Vista Single Story Homes for Sale
- Chula Vista Homes for Sale with Pools
- Chula Vista Homes for Sale with 3 Car Garages
- Chula Vista New Homes for Sale
- Chula Vista Homes for Sale with Large Lots
- Chula Vista Cheapest Homes for Sale
- Chula Vista Luxury Homes for Sale
- Chula Vista Newest Listings for Sale
- Chula Vista Homes Pending Sale
- Chula Vista Recently Sold Homes
Based on information from California Regional Multiple Listing Service, Inc. as of 2019. This information is for your personal, non-commercial use and may not be used for any purpose other than to identify prospective properties you may be interested in purchasing. Display of MLS data is usually deemed reliable but is NOT guaranteed accurate by the MLS. Buyers are responsible for verifying the accuracy of all information and should investigate the data themselves or retain appropriate professionals. Information from sources other than the Listing Agent may have been included in the MLS data. Unless otherwise specified in writing, Broker/Agent has not and will not verify any information obtained from other sources. The Broker/Agent providing the information contained herein may or may not have been the Listing and/or Selling Agent.
