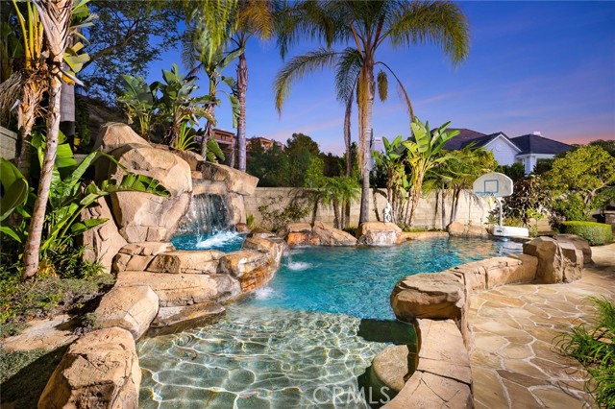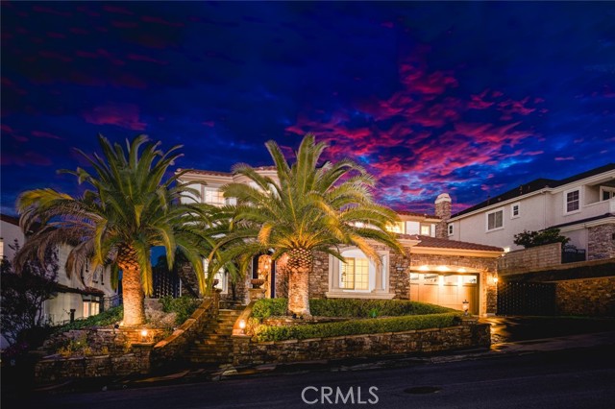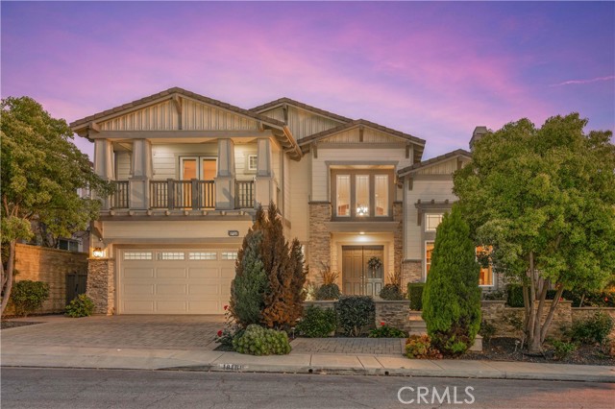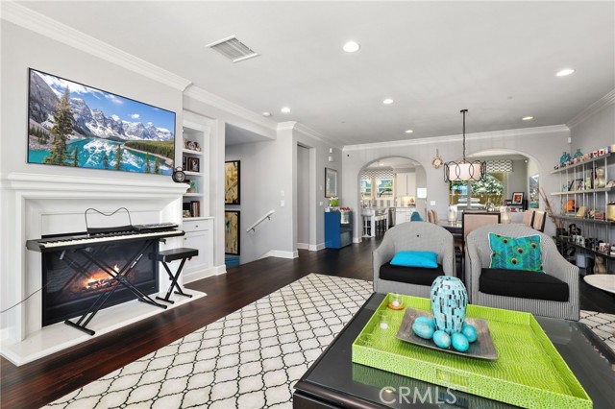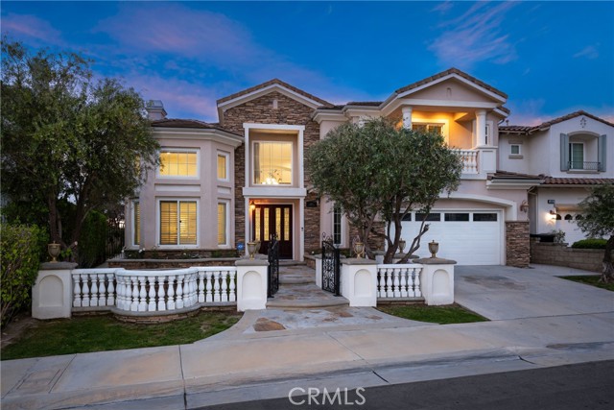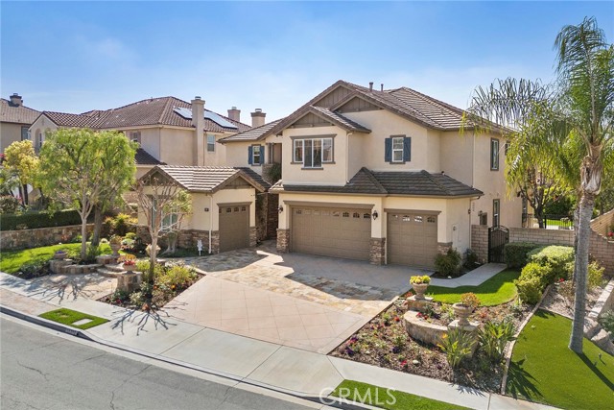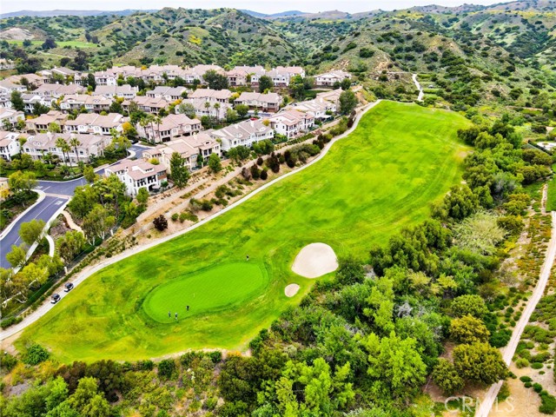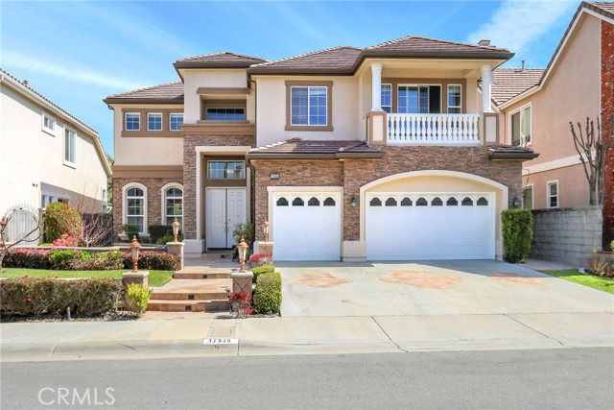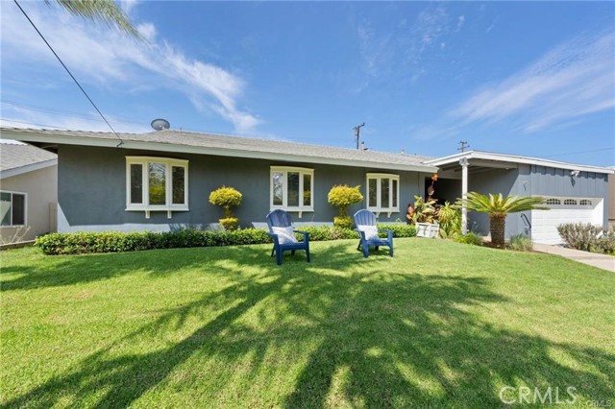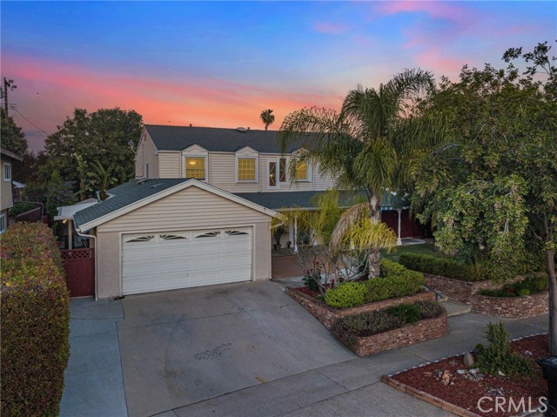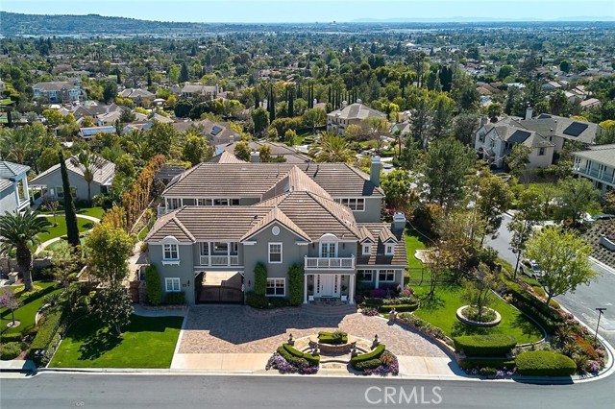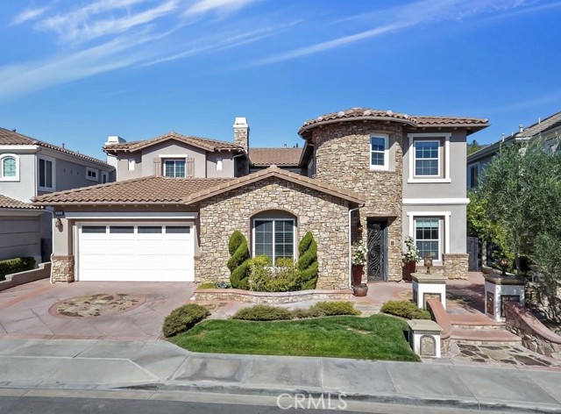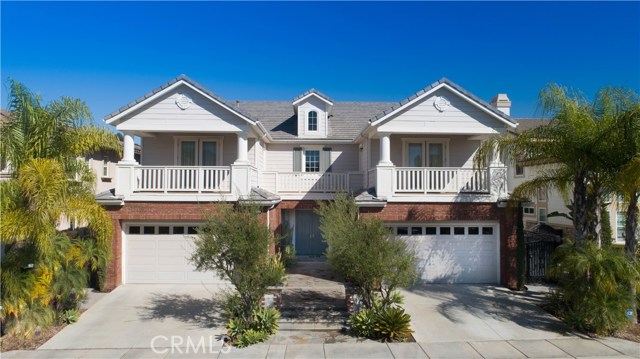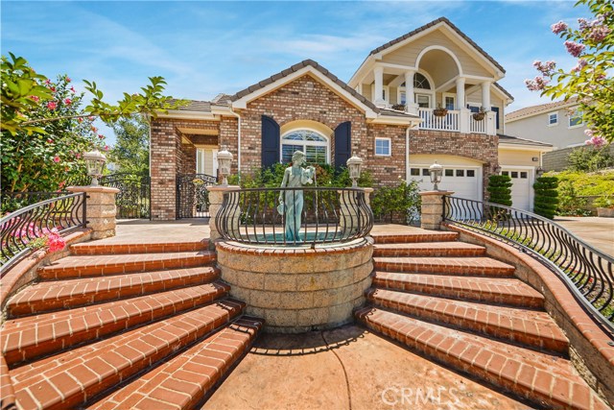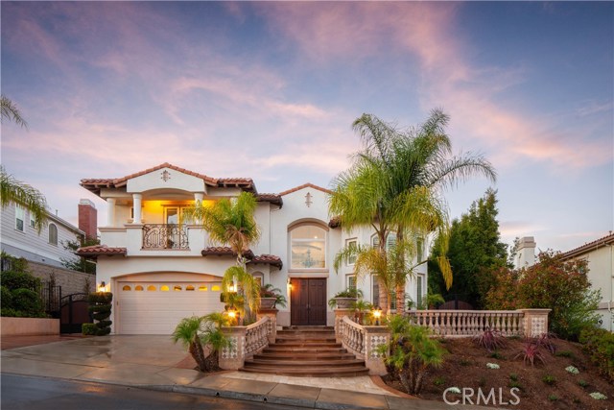18275 Watson Way Yorba Linda, CA 92886
$1,175,000
Sold Price as of 12/01/2010
- 5 Beds
- 5 Baths
- 4,526 Sq.Ft.
Off Market
Property Overview: 18275 Watson Way Yorba Linda, CA has 5 bedrooms, 5 bathrooms, 4,526 living square feet and 10,390 square feet lot size. Call an Ardent Real Estate Group agent with any questions you may have.
Home Value Compared to the Market
Refinance your Current Mortgage and Save
Save $
You could be saving money by taking advantage of a lower rate and reducing your monthly payment. See what current rates are at and get a free no-obligation quote on today's refinance rates.
Local Yorba Linda Agent
Loading...
Sale History for 18275 Watson Way
Last leased for $5,850 on August 25th, 2020
-
August, 2020
-
Aug 25, 2020
Date
Leased
CRMLS: PW20160802
$5,850
Price
-
Aug 25, 2020
Date
Active
CRMLS: PW20160802
$6,000
Price
-
Aug 18, 2020
Date
Hold
CRMLS: PW20160802
$6,000
Price
-
Aug 9, 2020
Date
Active
CRMLS: PW20160802
$6,000
Price
-
Listing provided courtesy of CRMLS
-
November, 2017
-
Nov 29, 2017
Date
Canceled
CRMLS: PW17180103
$1,675,000
Price
-
Nov 25, 2017
Date
Expired
CRMLS: PW17180103
$1,675,000
Price
-
Nov 15, 2017
Date
Withdrawn
CRMLS: PW17180103
$1,675,000
Price
-
Nov 4, 2017
Date
Hold
CRMLS: PW17180103
$1,675,000
Price
-
Nov 2, 2017
Date
Active
CRMLS: PW17180103
$1,675,000
Price
-
Sep 22, 2017
Date
Hold
CRMLS: PW17180103
$1,675,000
Price
-
Aug 24, 2017
Date
Price Change
CRMLS: PW17180103
$1,675,000
Price
-
Aug 6, 2017
Date
Active
CRMLS: PW17180103
$1,725,000
Price
-
Aug 5, 2017
Date
Hold
CRMLS: PW17180103
$1,725,000
Price
-
Aug 5, 2017
Date
Active
CRMLS: PW17180103
$1,725,000
Price
-
Listing provided courtesy of CRMLS
-
November, 2017
-
Nov 15, 2017
Date
Leased
CRMLS: PW17202125
$5,650
Price
-
Nov 14, 2017
Date
Hold
CRMLS: PW17202125
$5,650
Price
-
Oct 14, 2017
Date
Active
CRMLS: PW17202125
$5,650
Price
-
Oct 12, 2017
Date
Hold
CRMLS: PW17202125
$5,650
Price
-
Aug 31, 2017
Date
Active
CRMLS: PW17202125
$5,650
Price
-
Listing provided courtesy of CRMLS
-
December, 2010
-
Dec 1, 2010
Date
Sold (Public Records)
Public Records
$1,175,000
Price
-
December, 2010
-
Dec 1, 2010
Date
Sold
CRMLS: P736642
$1,174,852
Price
-
May 20, 2010
Date
Active
CRMLS: P736642
$1,129,995
Price
-
Listing provided courtesy of CRMLS
Show More
Tax History for 18275 Watson Way
Assessed Value (2020):
$1,400,019
| Year | Land Value | Improved Value | Assessed Value |
|---|---|---|---|
| 2020 | $482,142 | $917,877 | $1,400,019 |
About 18275 Watson Way
Detailed summary of property
Public Facts for 18275 Watson Way
Public county record property details
- Beds
- 5
- Baths
- 5
- Year built
- 2010
- Sq. Ft.
- 4,526
- Lot Size
- 10,390
- Stories
- --
- Type
- Single Family Residential
- Pool
- No
- Spa
- No
- County
- Orange
- Lot#
- 51
- APN
- 322-361-35
The source for these homes facts are from public records.
92886 Real Estate Sale History (Last 30 days)
Last 30 days of sale history and trends
Median List Price
$1,475,000
Median List Price/Sq.Ft.
$616
Median Sold Price
$1,320,000
Median Sold Price/Sq.Ft.
$630
Total Inventory
105
Median Sale to List Price %
102.33%
Avg Days on Market
19
Loan Type
Conventional (61.76%), FHA (0%), VA (2.94%), Cash (29.41%), Other (5.88%)
Thinking of Selling?
Is this your property?
Thinking of Selling?
Call, Text or Message
Thinking of Selling?
Call, Text or Message
Refinance your Current Mortgage and Save
Save $
You could be saving money by taking advantage of a lower rate and reducing your monthly payment. See what current rates are at and get a free no-obligation quote on today's refinance rates.
Homes for Sale Near 18275 Watson Way
Nearby Homes for Sale
Recently Sold Homes Near 18275 Watson Way
Nearby Homes to 18275 Watson Way
Data from public records.
6 Beds |
5 Baths |
5,124 Sq. Ft.
5 Beds |
5 Baths |
5,110 Sq. Ft.
5 Beds |
5 Baths |
5,110 Sq. Ft.
4 Beds |
5 Baths |
5,011 Sq. Ft.
5 Beds |
5 Baths |
5,083 Sq. Ft.
4 Beds |
4 Baths |
4,526 Sq. Ft.
6 Beds |
5 Baths |
5,124 Sq. Ft.
4 Beds |
5 Baths |
5,011 Sq. Ft.
6 Beds |
5 Baths |
5,124 Sq. Ft.
4 Beds |
4 Baths |
4,526 Sq. Ft.
4 Beds |
3 Baths |
2,587 Sq. Ft.
5 Beds |
4 Baths |
3,940 Sq. Ft.
Related Resources to 18275 Watson Way
New Listings in 92886
Popular Zip Codes
Popular Cities
- Anaheim Hills Homes for Sale
- Brea Homes for Sale
- Corona Homes for Sale
- Fullerton Homes for Sale
- Huntington Beach Homes for Sale
- Irvine Homes for Sale
- La Habra Homes for Sale
- Long Beach Homes for Sale
- Los Angeles Homes for Sale
- Ontario Homes for Sale
- Placentia Homes for Sale
- Riverside Homes for Sale
- San Bernardino Homes for Sale
- Whittier Homes for Sale
- More Cities
Other Yorba Linda Resources
- Yorba Linda Homes for Sale
- Yorba Linda Townhomes for Sale
- Yorba Linda Condos for Sale
- Yorba Linda 2 Bedroom Homes for Sale
- Yorba Linda 3 Bedroom Homes for Sale
- Yorba Linda 4 Bedroom Homes for Sale
- Yorba Linda 5 Bedroom Homes for Sale
- Yorba Linda Single Story Homes for Sale
- Yorba Linda Homes for Sale with Pools
- Yorba Linda Homes for Sale with 3 Car Garages
- Yorba Linda New Homes for Sale
- Yorba Linda Homes for Sale with Large Lots
- Yorba Linda Cheapest Homes for Sale
- Yorba Linda Luxury Homes for Sale
- Yorba Linda Newest Listings for Sale
- Yorba Linda Homes Pending Sale
- Yorba Linda Recently Sold Homes
