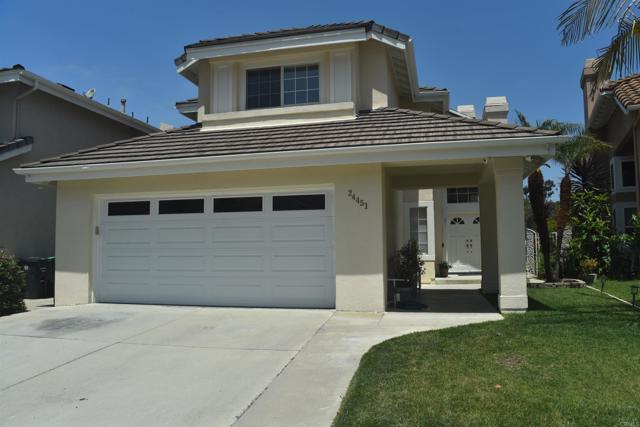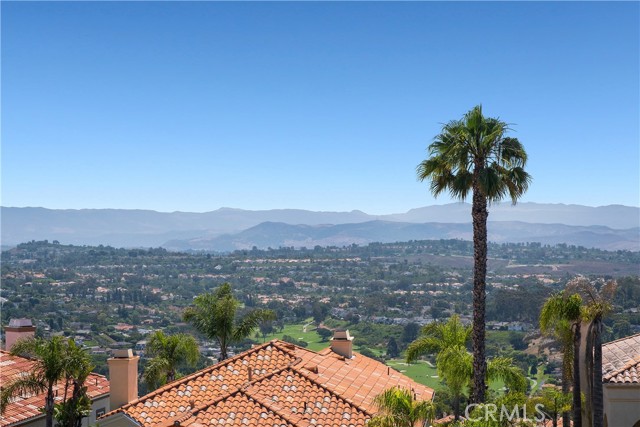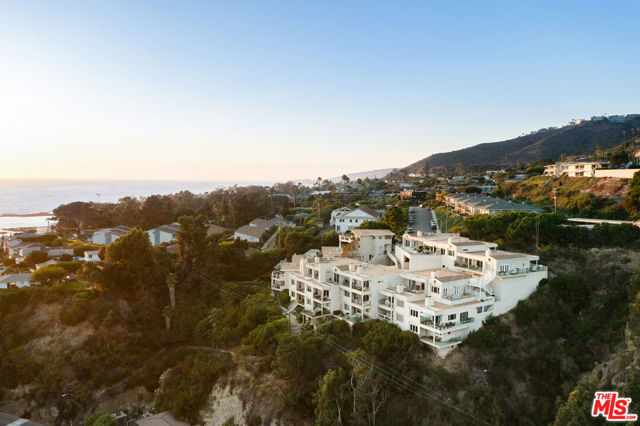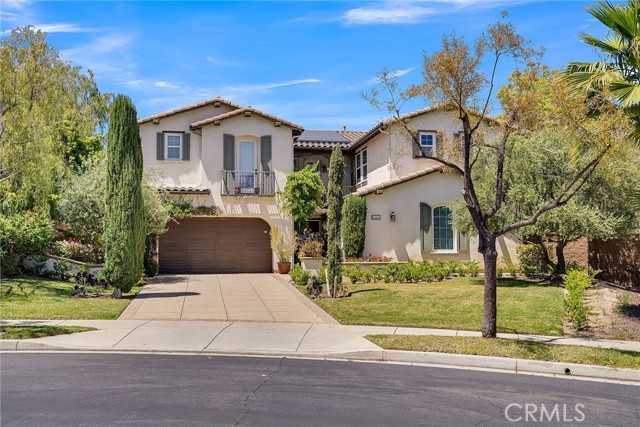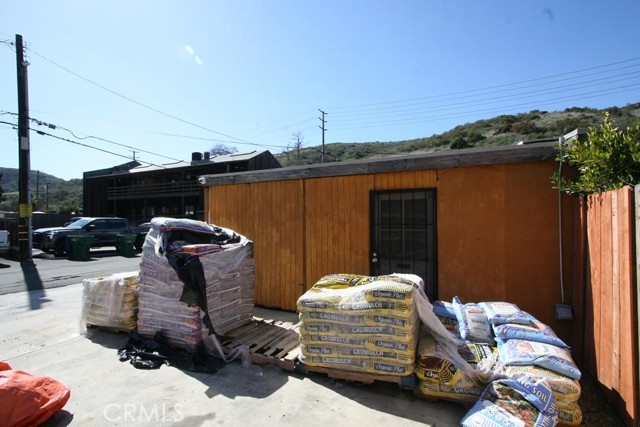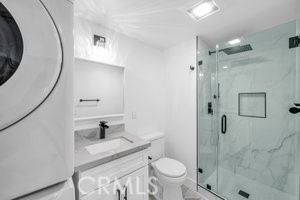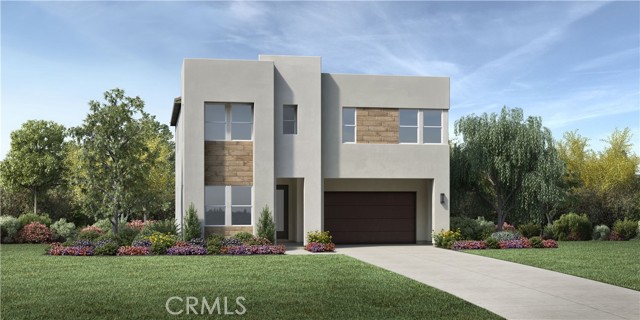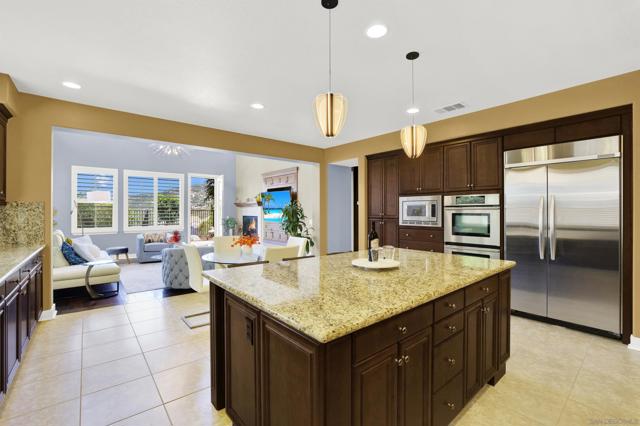
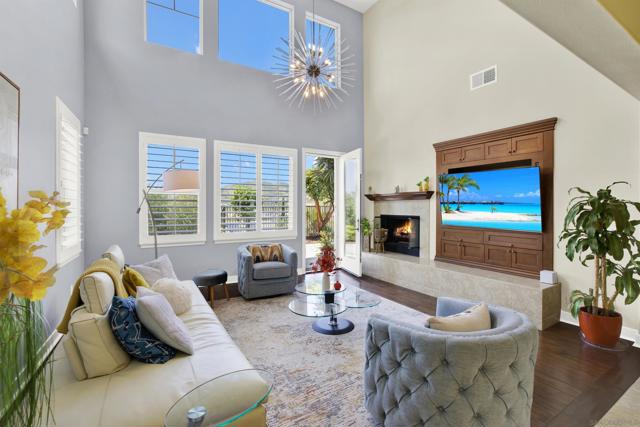

View Photos
1834 Sheridan Way San Marcos, CA 92078
$1,849,000
- 4 Beds
- 3.5 Baths
- 3,539 Sq.Ft.
For Sale
Property Overview: 1834 Sheridan Way San Marcos, CA has 4 bedrooms, 3.5 bathrooms, 3,539 living square feet and 6,091 square feet lot size. Call an Ardent Real Estate Group agent to verify current availability of this home or with any questions you may have.
Listed by Richard Stone | BRE #00874215 | Keller Williams Realty
Last checked: 11 minutes ago |
Last updated: June 22nd, 2024 |
Source CRMLS |
DOM: 4
Get a $5,547 Cash Reward
New
Buy this home with Ardent Real Estate Group and get $5,547 back.
Call/Text (714) 706-1823
Home details
- Lot Sq. Ft
- 6,091
- HOA Dues
- $100/mo
- Year built
- 2007
- Garage
- 3 Car
- Property Type:
- Single Family Home
- Status
- Active
- MLS#
- 240011577SD
- City
- San Marcos
- County
- San Diego
- Time on Site
- 33 days
Show More
Open Houses for 1834 Sheridan Way
No upcoming open houses
Schedule Tour
Loading...
Virtual Tour
Use the following link to view this property's virtual tour:
Property Details for 1834 Sheridan Way
Local San Marcos Agent
Loading...
Sale History for 1834 Sheridan Way
Last sold for $1,493,000 on January 17th, 2023
-
May, 2024
-
May 22, 2024
Date
Active
CRMLS: 240011577SD
$1,849,000
Price
-
April, 2023
-
Apr 29, 2023
Date
Active
CRMLS: 230007879SD
$1,200,000
Price
-
Apr 29, 2023
Date
Withdrawn
CRMLS: 230007879SD
$1,200,000
Price
-
Listing provided courtesy of CRMLS
-
January, 2023
-
Jan 17, 2023
Date
Sold
CRMLS: 220029865SD
$1,493,000
Price
-
Dec 19, 2022
Date
Active
CRMLS: 220029865SD
$1,488,000
Price
-
Listing provided courtesy of CRMLS
-
July, 2007
-
Jul 18, 2007
Date
Sold (Public Records)
Public Records
$793,500
Price
Show More
Tax History for 1834 Sheridan Way
Assessed Value (2020):
$915,000
| Year | Land Value | Improved Value | Assessed Value |
|---|---|---|---|
| 2020 | $266,000 | $649,000 | $915,000 |
Home Value Compared to the Market
This property vs the competition
About 1834 Sheridan Way
Detailed summary of property
Public Facts for 1834 Sheridan Way
Public county record property details
- Beds
- 4
- Baths
- 3
- Year built
- 2007
- Sq. Ft.
- 3,539
- Lot Size
- 6,091
- Stories
- --
- Type
- Single Family Residential
- Pool
- No
- Spa
- No
- County
- San Diego
- Lot#
- 4
- APN
- 223-771-10-00
The source for these homes facts are from public records.
92078 Real Estate Sale History (Last 30 days)
Last 30 days of sale history and trends
Median List Price
$1,075,000
Median List Price/Sq.Ft.
$566
Median Sold Price
$1,159,500
Median Sold Price/Sq.Ft.
$571
Total Inventory
121
Median Sale to List Price %
97.03%
Avg Days on Market
28
Loan Type
Conventional (63.27%), FHA (0%), VA (0%), Cash (28.57%), Other (8.16%)
Tour This Home
Buy with Ardent Real Estate Group and save $5,547.
Contact Jon
San Marcos Agent
Call, Text or Message
San Marcos Agent
Call, Text or Message
Get a $5,547 Cash Reward
New
Buy this home with Ardent Real Estate Group and get $5,547 back.
Call/Text (714) 706-1823
Homes for Sale Near 1834 Sheridan Way
Nearby Homes for Sale
Recently Sold Homes Near 1834 Sheridan Way
Related Resources to 1834 Sheridan Way
New Listings in 92078
Popular Zip Codes
Popular Cities
- Anaheim Hills Homes for Sale
- Brea Homes for Sale
- Corona Homes for Sale
- Fullerton Homes for Sale
- Huntington Beach Homes for Sale
- Irvine Homes for Sale
- La Habra Homes for Sale
- Long Beach Homes for Sale
- Los Angeles Homes for Sale
- Ontario Homes for Sale
- Placentia Homes for Sale
- Riverside Homes for Sale
- San Bernardino Homes for Sale
- Whittier Homes for Sale
- Yorba Linda Homes for Sale
- More Cities
Other San Marcos Resources
- San Marcos Homes for Sale
- San Marcos Townhomes for Sale
- San Marcos Condos for Sale
- San Marcos 1 Bedroom Homes for Sale
- San Marcos 2 Bedroom Homes for Sale
- San Marcos 3 Bedroom Homes for Sale
- San Marcos 4 Bedroom Homes for Sale
- San Marcos 5 Bedroom Homes for Sale
- San Marcos Single Story Homes for Sale
- San Marcos Homes for Sale with Pools
- San Marcos Homes for Sale with 3 Car Garages
- San Marcos New Homes for Sale
- San Marcos Homes for Sale with Large Lots
- San Marcos Cheapest Homes for Sale
- San Marcos Luxury Homes for Sale
- San Marcos Newest Listings for Sale
- San Marcos Homes Pending Sale
- San Marcos Recently Sold Homes
Based on information from California Regional Multiple Listing Service, Inc. as of 2019. This information is for your personal, non-commercial use and may not be used for any purpose other than to identify prospective properties you may be interested in purchasing. Display of MLS data is usually deemed reliable but is NOT guaranteed accurate by the MLS. Buyers are responsible for verifying the accuracy of all information and should investigate the data themselves or retain appropriate professionals. Information from sources other than the Listing Agent may have been included in the MLS data. Unless otherwise specified in writing, Broker/Agent has not and will not verify any information obtained from other sources. The Broker/Agent providing the information contained herein may or may not have been the Listing and/or Selling Agent.

