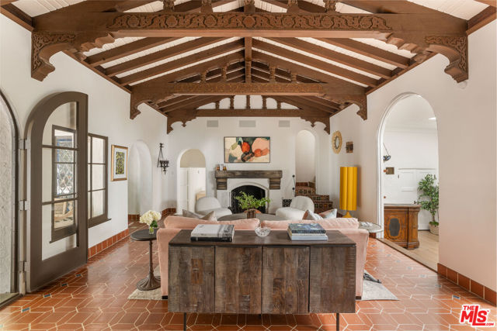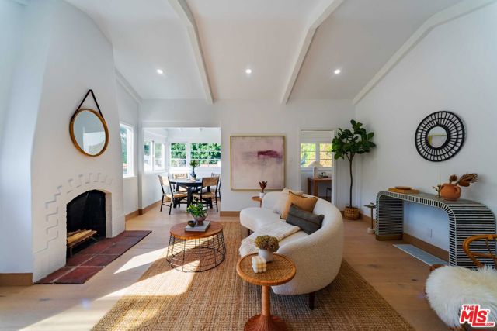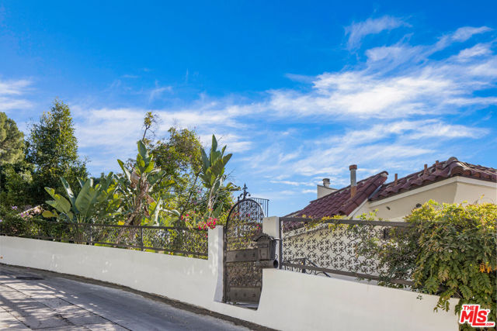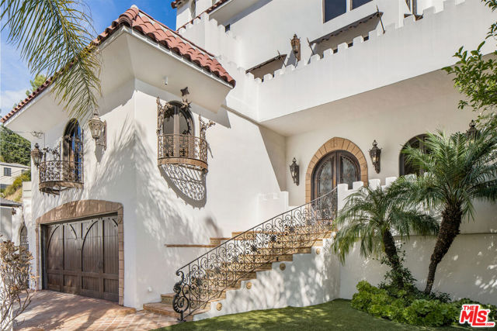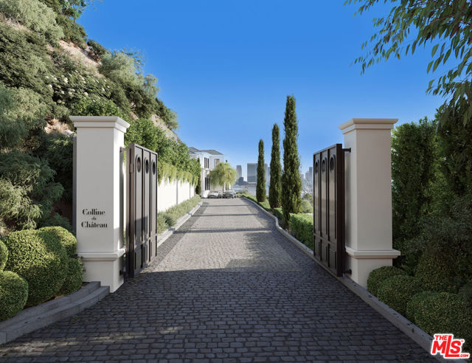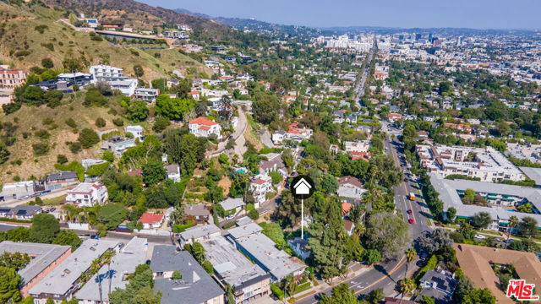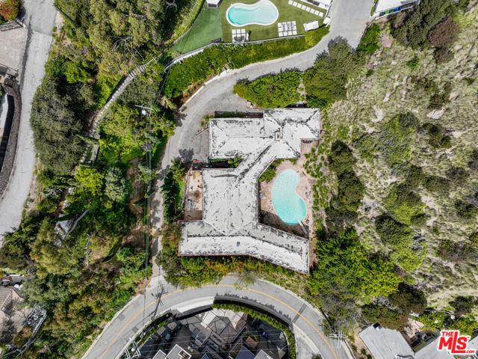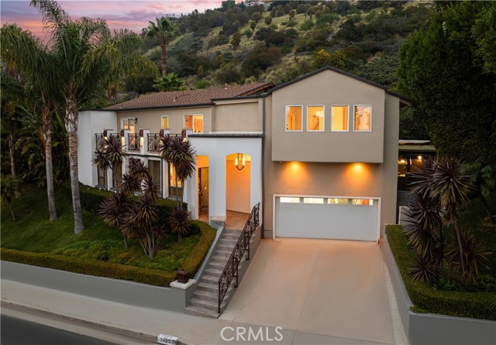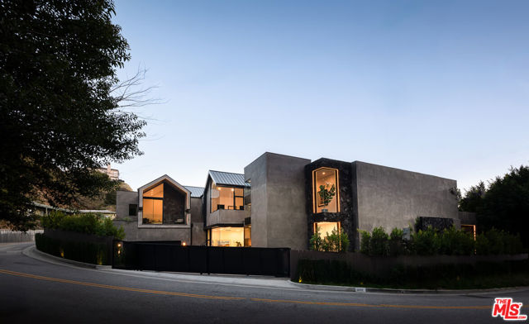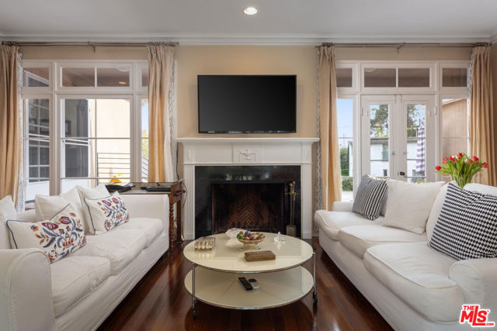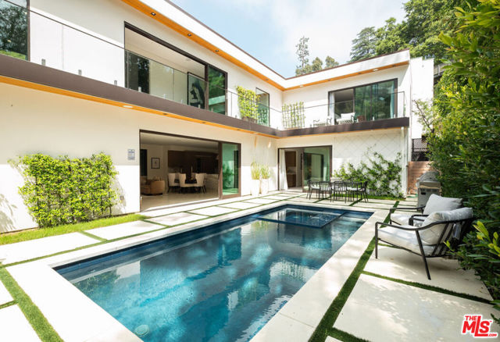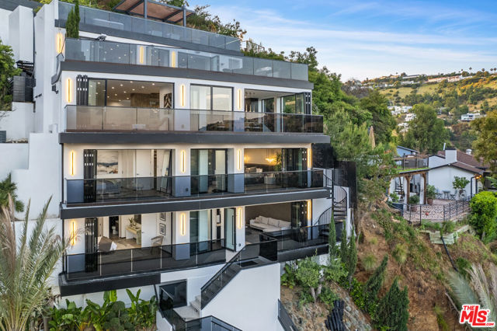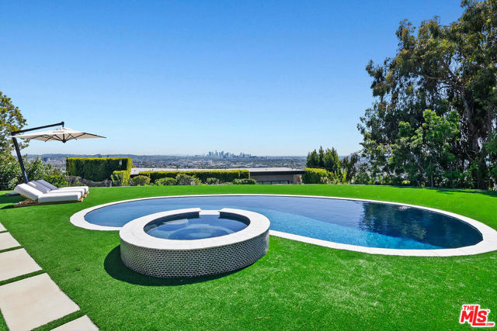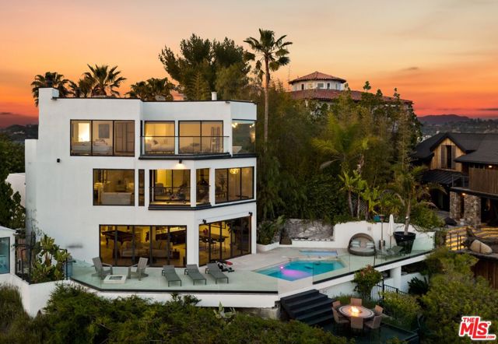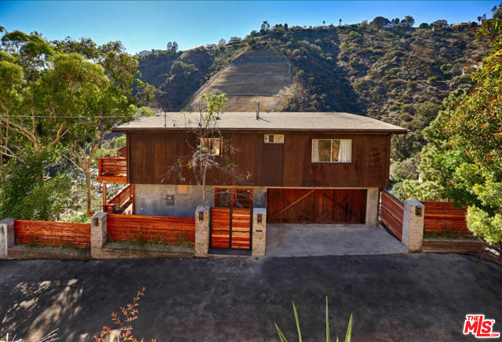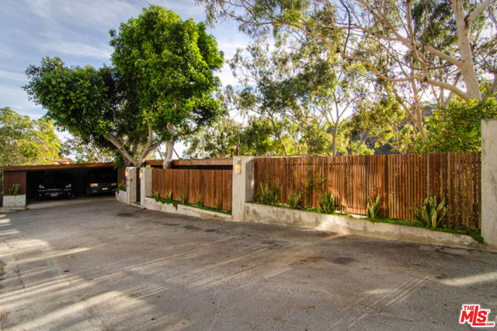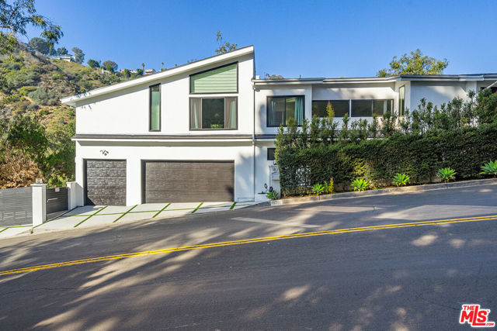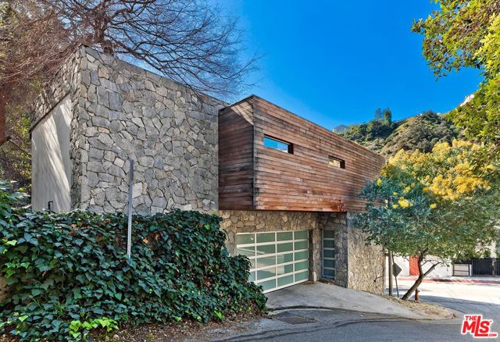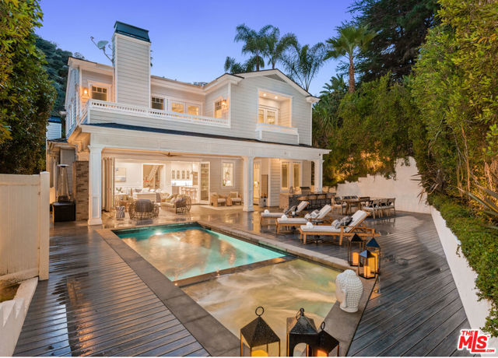
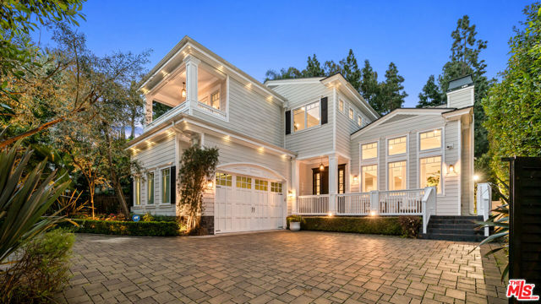
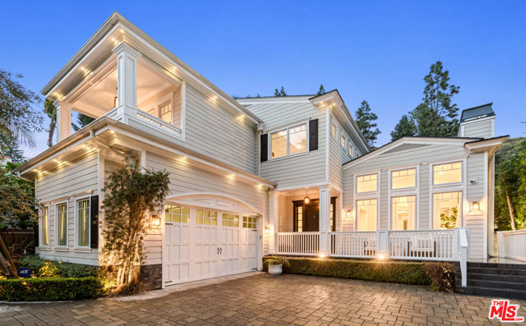
View Photos
1836 Laurel Canyon Blvd Los Angeles, CA 90046
$26,000
- 5 Beds
- 6 Baths
- 5,034 Sq.Ft.
For Lease
Property Overview: 1836 Laurel Canyon Blvd Los Angeles, CA has 5 bedrooms, 6 bathrooms, 5,034 living square feet and 10,818 square feet lot size. Call an Ardent Real Estate Group agent to verify current availability of this home or with any questions you may have.
Listed by Laura Soares | BRE #02048147 | LA Estate Brokerage
Last checked: 5 minutes ago |
Last updated: June 21st, 2024 |
Source CRMLS |
DOM: 72
Home details
- Lot Sq. Ft
- 10,818
- HOA Dues
- $0/mo
- Year built
- 2015
- Garage
- --
- Property Type:
- Single Family Home
- Status
- Active
- MLS#
- 24382453
- City
- Los Angeles
- County
- Los Angeles
- Time on Site
- 79 days
Show More
Open Houses for 1836 Laurel Canyon Blvd
No upcoming open houses
Schedule Tour
Loading...
Property Details for 1836 Laurel Canyon Blvd
Local Los Angeles Agent
Loading...
Sale History for 1836 Laurel Canyon Blvd
Last sold on September 25th, 2019
-
April, 2024
-
Apr 19, 2024
Date
Active
CRMLS: 24382453
$30,000
Price
-
March, 2021
-
Mar 22, 2021
Date
Canceled
CRMLS: 21681708
$23,000
Price
-
Mar 18, 2021
Date
Withdrawn
CRMLS: 21681708
$23,000
Price
-
Jan 29, 2021
Date
Price Change
CRMLS: 21681708
$23,000
Price
-
Jan 28, 2021
Date
Price Change
CRMLS: 21681708
$27,000
Price
-
Jan 27, 2021
Date
Price Change
CRMLS: 21681708
$23,000
Price
-
Jan 26, 2021
Date
Price Change
CRMLS: 21681708
$27,000
Price
-
Jan 18, 2021
Date
Active
CRMLS: 21681708
$24,000
Price
-
Listing provided courtesy of CRMLS
-
March, 2021
-
Mar 22, 2021
Date
Canceled
CRMLS: IV21027280
$4,100,000
Price
-
Feb 10, 2021
Date
Active
CRMLS: IV21027280
$4,100,000
Price
-
Listing provided courtesy of CRMLS
-
February, 2021
-
Feb 10, 2021
Date
Expired
CRMLS: IV20222757
$4,150,000
Price
-
Jan 30, 2021
Date
Price Change
CRMLS: IV20222757
$4,150,000
Price
-
Jan 4, 2021
Date
Price Change
CRMLS: IV20222757
$4,200,000
Price
-
Dec 21, 2020
Date
Price Change
CRMLS: IV20222757
$4,300,000
Price
-
Nov 11, 2020
Date
Active
CRMLS: IV20222757
$4,330,000
Price
-
Oct 22, 2020
Date
Coming Soon
CRMLS: IV20222757
$4,330,000
Price
-
Listing provided courtesy of CRMLS
-
May, 2020
-
May 8, 2020
Date
Canceled
CRMLS: IV20071311
$4,330,000
Price
-
Apr 29, 2020
Date
Price Change
CRMLS: IV20071311
$4,330,000
Price
-
Apr 10, 2020
Date
Active
CRMLS: IV20071311
$4,440,000
Price
-
Listing provided courtesy of CRMLS
-
February, 2020
-
Feb 2, 2020
Date
Expired
CRMLS: IV18024790
$30,000
Price
-
Sep 8, 2019
Date
Price Change
CRMLS: IV18024790
$30,000
Price
-
Jun 18, 2019
Date
Price Change
CRMLS: IV18024790
$33,000
Price
-
Nov 2, 2018
Date
Price Change
CRMLS: IV18024790
$35,000
Price
-
Jul 3, 2018
Date
Price Change
CRMLS: IV18024790
$32,000
Price
-
Jun 27, 2018
Date
Price Change
CRMLS: IV18024790
$33,000
Price
-
Feb 10, 2018
Date
Price Change
CRMLS: IV18024790
$35,000
Price
-
Feb 1, 2018
Date
Active
CRMLS: IV18024790
$38,000
Price
-
Listing provided courtesy of CRMLS
-
September, 2019
-
Sep 25, 2019
Date
Sold (Public Records)
Public Records
--
Price
-
November, 2018
-
Nov 4, 2018
Date
Expired
CRMLS: IV18159447
$4,555,000
Price
-
Aug 24, 2018
Date
Withdrawn
CRMLS: IV18159447
$4,555,000
Price
-
Jul 3, 2018
Date
Active
CRMLS: IV18159447
$4,555,000
Price
-
Listing provided courtesy of CRMLS
-
April, 2018
-
Apr 2, 2018
Date
Sold (Public Records)
Public Records
--
Price
-
December, 2017
-
Dec 21, 2017
Date
Expired
CRMLS: 17243282
$43,000
Price
-
Jun 20, 2017
Date
Active
CRMLS: 17243282
$43,000
Price
-
Listing provided courtesy of CRMLS
-
September, 2015
-
Sep 17, 2015
Date
Price Change
CRMLS: 15942669
$3,695,000
Price
-
Listing provided courtesy of CRMLS
Show More
Tax History for 1836 Laurel Canyon Blvd
Assessed Value (2020):
$4,057,560
| Year | Land Value | Improved Value | Assessed Value |
|---|---|---|---|
| 2020 | $2,809,080 | $1,248,480 | $4,057,560 |
Home Value Compared to the Market
This property vs the competition
About 1836 Laurel Canyon Blvd
Detailed summary of property
Public Facts for 1836 Laurel Canyon Blvd
Public county record property details
- Beds
- 5
- Baths
- 6
- Year built
- 2015
- Sq. Ft.
- 5,034
- Lot Size
- 10,815
- Stories
- --
- Type
- Single Family Residential
- Pool
- Yes
- Spa
- No
- County
- Los Angeles
- Lot#
- 7
- APN
- 5569-034-008
The source for these homes facts are from public records.
90046 Real Estate Sale History (Last 30 days)
Last 30 days of sale history and trends
Median List Price
$1,969,000
Median List Price/Sq.Ft.
$897
Median Sold Price
$1,450,000
Median Sold Price/Sq.Ft.
$903
Total Inventory
254
Median Sale to List Price %
96.67%
Avg Days on Market
31
Loan Type
Conventional (6.9%), FHA (0%), VA (0%), Cash (10.34%), Other (3.45%)
Homes for Sale Near 1836 Laurel Canyon Blvd
Nearby Homes for Sale
Homes for Lease Near 1836 Laurel Canyon Blvd
Nearby Homes for Lease
Recently Leased Homes Near 1836 Laurel Canyon Blvd
Related Resources to 1836 Laurel Canyon Blvd
New Listings in 90046
Popular Zip Codes
Popular Cities
- Anaheim Hills Homes for Sale
- Brea Homes for Sale
- Corona Homes for Sale
- Fullerton Homes for Sale
- Huntington Beach Homes for Sale
- Irvine Homes for Sale
- La Habra Homes for Sale
- Long Beach Homes for Sale
- Ontario Homes for Sale
- Placentia Homes for Sale
- Riverside Homes for Sale
- San Bernardino Homes for Sale
- Whittier Homes for Sale
- Yorba Linda Homes for Sale
- More Cities
Other Los Angeles Resources
- Los Angeles Homes for Sale
- Los Angeles Townhomes for Sale
- Los Angeles Condos for Sale
- Los Angeles 1 Bedroom Homes for Sale
- Los Angeles 2 Bedroom Homes for Sale
- Los Angeles 3 Bedroom Homes for Sale
- Los Angeles 4 Bedroom Homes for Sale
- Los Angeles 5 Bedroom Homes for Sale
- Los Angeles Single Story Homes for Sale
- Los Angeles Homes for Sale with Pools
- Los Angeles Homes for Sale with 3 Car Garages
- Los Angeles New Homes for Sale
- Los Angeles Homes for Sale with Large Lots
- Los Angeles Cheapest Homes for Sale
- Los Angeles Luxury Homes for Sale
- Los Angeles Newest Listings for Sale
- Los Angeles Homes Pending Sale
- Los Angeles Recently Sold Homes
Based on information from California Regional Multiple Listing Service, Inc. as of 2019. This information is for your personal, non-commercial use and may not be used for any purpose other than to identify prospective properties you may be interested in purchasing. Display of MLS data is usually deemed reliable but is NOT guaranteed accurate by the MLS. Buyers are responsible for verifying the accuracy of all information and should investigate the data themselves or retain appropriate professionals. Information from sources other than the Listing Agent may have been included in the MLS data. Unless otherwise specified in writing, Broker/Agent has not and will not verify any information obtained from other sources. The Broker/Agent providing the information contained herein may or may not have been the Listing and/or Selling Agent.
