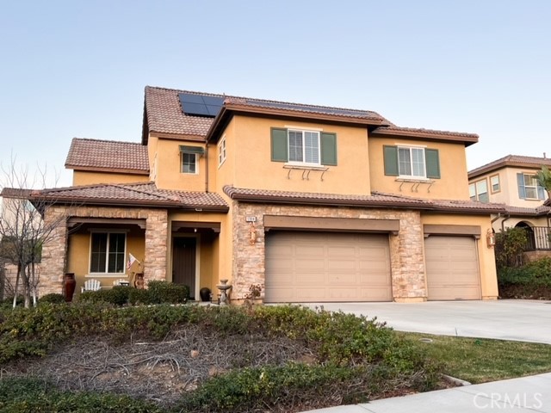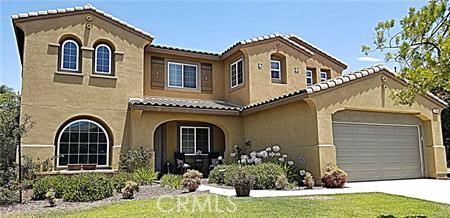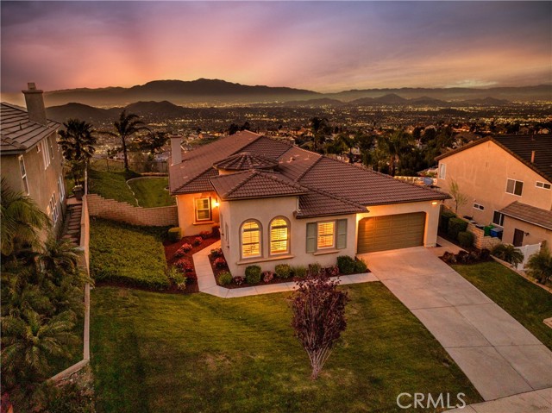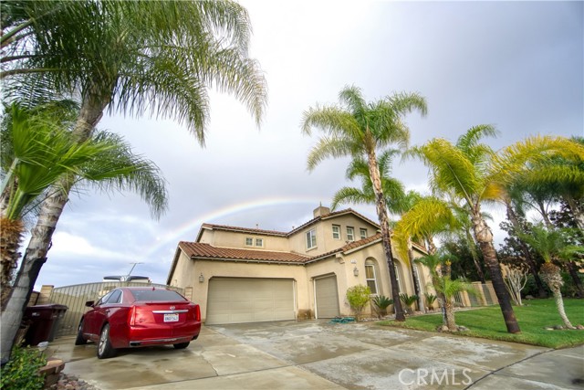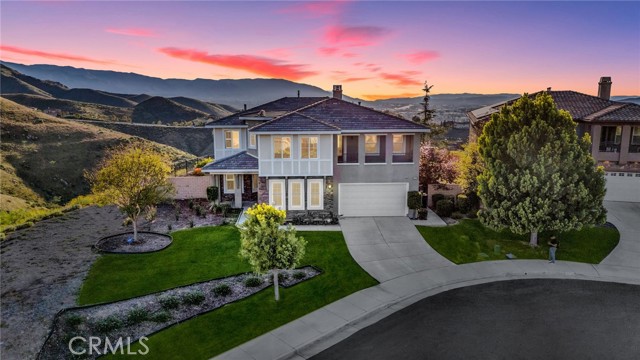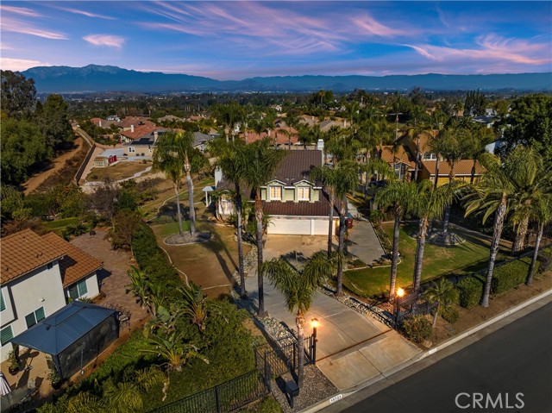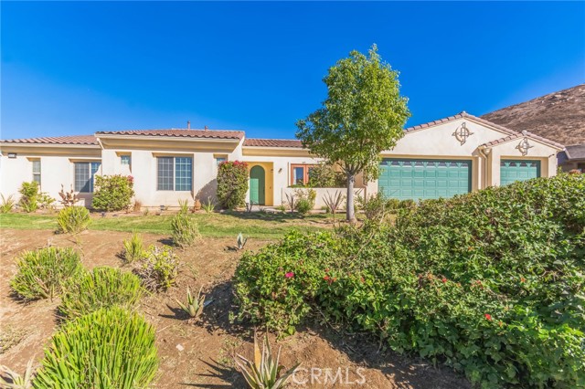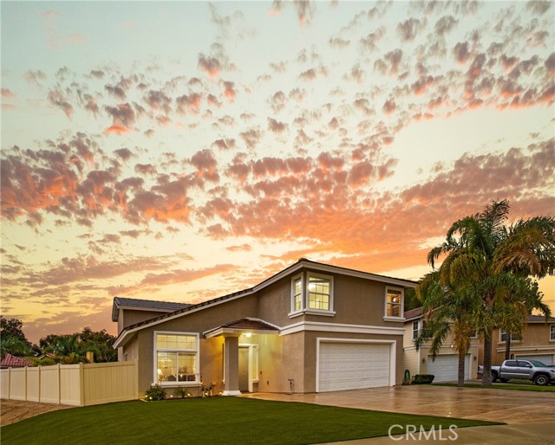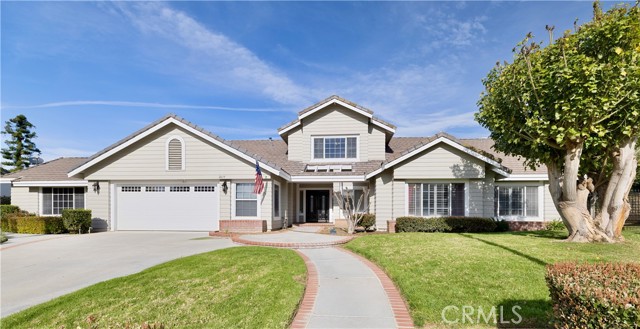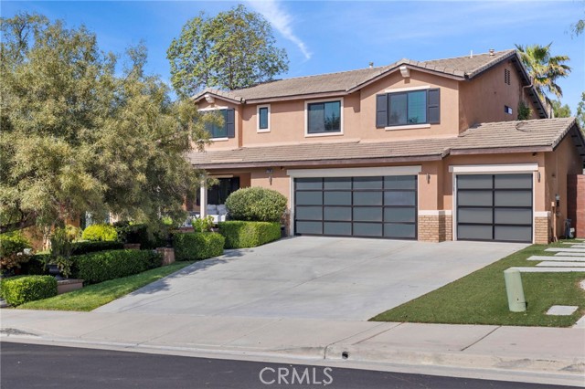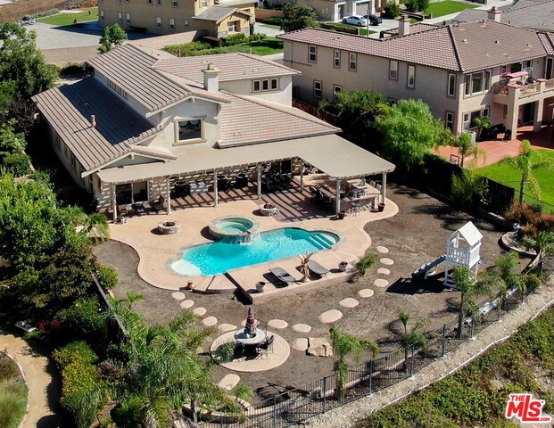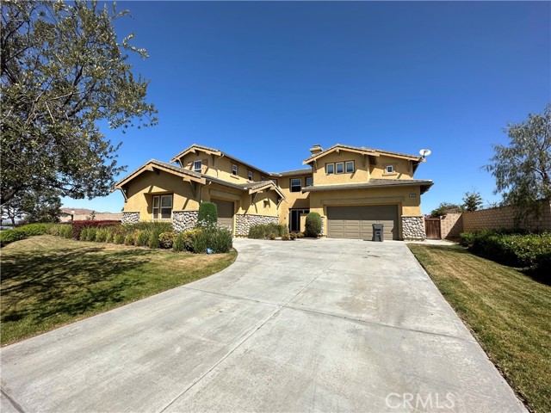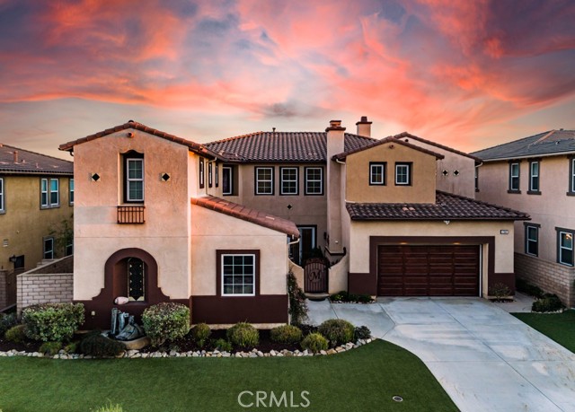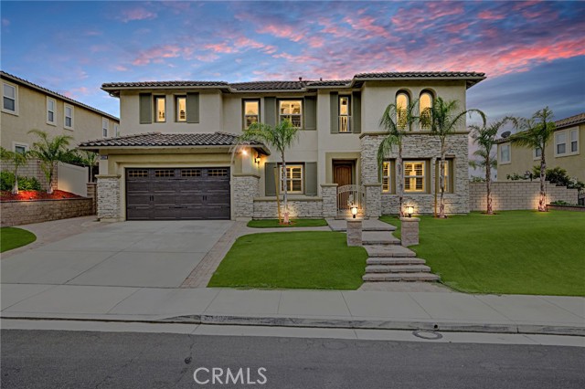
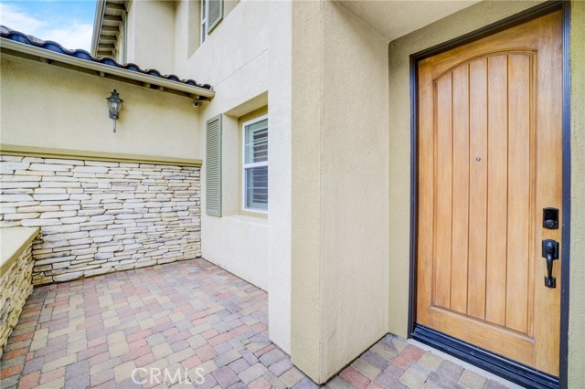
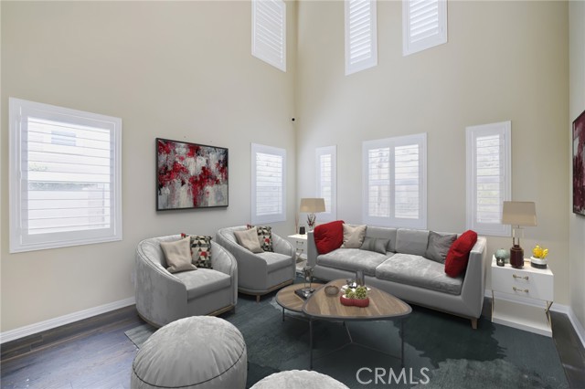
View Photos
18402 Lakepointe Dr Riverside, CA 92503
$1,050,000
Sold Price as of 10/31/2022
- 5 Beds
- 4.5 Baths
- 4,807 Sq.Ft.
Sold
Property Overview: 18402 Lakepointe Dr Riverside, CA has 5 bedrooms, 4.5 bathrooms, 4,807 living square feet and 23,087 square feet lot size. Call an Ardent Real Estate Group agent with any questions you may have.
Listed by Kathy Bradford | BRE #00961895 | Radius Agent Realty
Co-listed by Zim Andican | BRE #02062038 | Reali
Co-listed by Zim Andican | BRE #02062038 | Reali
Last checked: 16 minutes ago |
Last updated: November 1st, 2022 |
Source CRMLS |
DOM: 24
Home details
- Lot Sq. Ft
- 23,087
- HOA Dues
- $158/mo
- Year built
- 2006
- Garage
- 3 Car
- Property Type:
- Single Family Home
- Status
- Sold
- MLS#
- PW22175942
- City
- Riverside
- County
- Riverside
- Time on Site
- 637 days
Show More
Virtual Tour
Use the following link to view this property's virtual tour:
Property Details for 18402 Lakepointe Dr
Local Riverside Agent
Loading...
Sale History for 18402 Lakepointe Dr
Last sold for $1,050,000 on October 31st, 2022
-
October, 2022
-
Oct 31, 2022
Date
Sold
CRMLS: PW22175942
$1,050,000
Price
-
Aug 10, 2022
Date
Active
CRMLS: PW22175942
$1,050,000
Price
-
May, 2022
-
May 27, 2022
Date
Sold
CRMLS: OC22067571
$1,200,000
Price
-
Apr 20, 2022
Date
Active
CRMLS: OC22067571
$1,300,000
Price
-
Listing provided courtesy of CRMLS
-
August, 2021
-
Aug 11, 2021
Date
Canceled
CRMLS: IG20219838
$1,250,000
Price
-
Jan 19, 2021
Date
Sold
CRMLS: IG20219838
--
Price
-
Nov 8, 2020
Date
Pending
CRMLS: IG20219838
$1,250,000
Price
-
Oct 20, 2020
Date
Active
CRMLS: IG20219838
$1,250,000
Price
-
Oct 18, 2020
Date
Coming Soon
CRMLS: IG20219838
$1,250,000
Price
-
Listing provided courtesy of CRMLS
-
January, 2021
-
Jan 1, 2021
Date
Expired
CRMLS: IG20218291
$1,250,000
Price
-
Oct 18, 2020
Date
Withdrawn
CRMLS: IG20218291
$1,250,000
Price
-
Oct 16, 2020
Date
Hold
CRMLS: IG20218291
$1,250,000
Price
-
Oct 16, 2020
Date
Active
CRMLS: IG20218291
$1,250,000
Price
-
Oct 16, 2020
Date
Coming Soon
CRMLS: IG20218291
$1,250,000
Price
-
Listing provided courtesy of CRMLS
-
December, 2019
-
Dec 30, 2019
Date
Sold (Public Records)
Public Records
--
Price
-
October, 2018
-
Oct 27, 2018
Date
Sold
CRMLS: OC18156210
$650,000
Price
-
Sep 28, 2018
Date
Active Under Contract
CRMLS: OC18156210
$759,900
Price
-
Sep 27, 2018
Date
Hold
CRMLS: OC18156210
$759,900
Price
-
Sep 14, 2018
Date
Price Change
CRMLS: OC18156210
$759,900
Price
-
Aug 14, 2018
Date
Price Change
CRMLS: OC18156210
$799,900
Price
-
Jul 27, 2018
Date
Price Change
CRMLS: OC18156210
$809,900
Price
-
Jun 29, 2018
Date
Active
CRMLS: OC18156210
$820,000
Price
-
Listing provided courtesy of CRMLS
-
October, 2018
-
Oct 26, 2018
Date
Sold (Public Records)
Public Records
$650,000
Price
Show More
Tax History for 18402 Lakepointe Dr
Assessed Value (2020):
$686,500
| Year | Land Value | Improved Value | Assessed Value |
|---|---|---|---|
| 2020 | $136,350 | $550,150 | $686,500 |
Home Value Compared to the Market
This property vs the competition
About 18402 Lakepointe Dr
Detailed summary of property
Public Facts for 18402 Lakepointe Dr
Public county record property details
- Beds
- 4
- Baths
- 3
- Year built
- 2006
- Sq. Ft.
- 4,807
- Lot Size
- 23,086
- Stories
- 2
- Type
- Single Family Residential
- Pool
- No
- Spa
- No
- County
- Riverside
- Lot#
- 209
- APN
- 140-373-019
The source for these homes facts are from public records.
92503 Real Estate Sale History (Last 30 days)
Last 30 days of sale history and trends
Median List Price
$700,000
Median List Price/Sq.Ft.
$367
Median Sold Price
$632,000
Median Sold Price/Sq.Ft.
$409
Total Inventory
128
Median Sale to List Price %
101.94%
Avg Days on Market
17
Loan Type
Conventional (45.45%), FHA (27.27%), VA (0%), Cash (12.12%), Other (15.15%)
Thinking of Selling?
Is this your property?
Thinking of Selling?
Call, Text or Message
Thinking of Selling?
Call, Text or Message
Homes for Sale Near 18402 Lakepointe Dr
Nearby Homes for Sale
Recently Sold Homes Near 18402 Lakepointe Dr
Related Resources to 18402 Lakepointe Dr
New Listings in 92503
Popular Zip Codes
Popular Cities
- Anaheim Hills Homes for Sale
- Brea Homes for Sale
- Corona Homes for Sale
- Fullerton Homes for Sale
- Huntington Beach Homes for Sale
- Irvine Homes for Sale
- La Habra Homes for Sale
- Long Beach Homes for Sale
- Los Angeles Homes for Sale
- Ontario Homes for Sale
- Placentia Homes for Sale
- San Bernardino Homes for Sale
- Whittier Homes for Sale
- Yorba Linda Homes for Sale
- More Cities
Other Riverside Resources
- Riverside Homes for Sale
- Riverside Townhomes for Sale
- Riverside Condos for Sale
- Riverside 1 Bedroom Homes for Sale
- Riverside 2 Bedroom Homes for Sale
- Riverside 3 Bedroom Homes for Sale
- Riverside 4 Bedroom Homes for Sale
- Riverside 5 Bedroom Homes for Sale
- Riverside Single Story Homes for Sale
- Riverside Homes for Sale with Pools
- Riverside Homes for Sale with 3 Car Garages
- Riverside New Homes for Sale
- Riverside Homes for Sale with Large Lots
- Riverside Cheapest Homes for Sale
- Riverside Luxury Homes for Sale
- Riverside Newest Listings for Sale
- Riverside Homes Pending Sale
- Riverside Recently Sold Homes
Based on information from California Regional Multiple Listing Service, Inc. as of 2019. This information is for your personal, non-commercial use and may not be used for any purpose other than to identify prospective properties you may be interested in purchasing. Display of MLS data is usually deemed reliable but is NOT guaranteed accurate by the MLS. Buyers are responsible for verifying the accuracy of all information and should investigate the data themselves or retain appropriate professionals. Information from sources other than the Listing Agent may have been included in the MLS data. Unless otherwise specified in writing, Broker/Agent has not and will not verify any information obtained from other sources. The Broker/Agent providing the information contained herein may or may not have been the Listing and/or Selling Agent.
