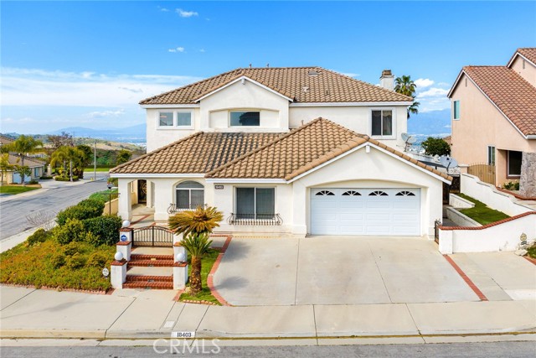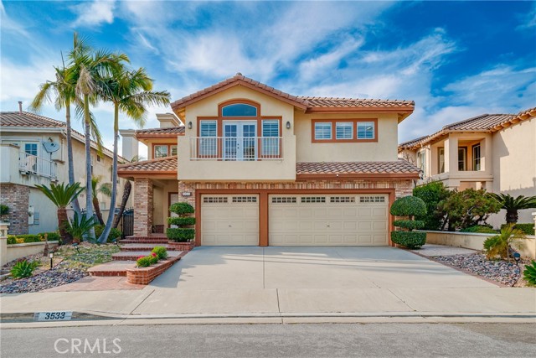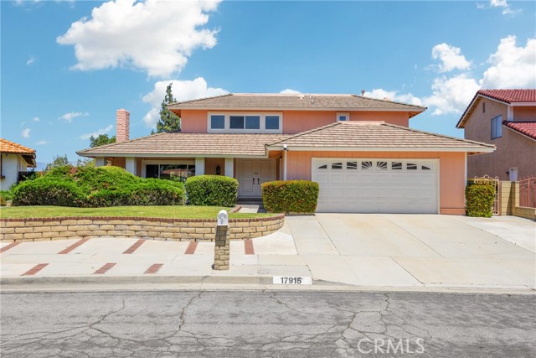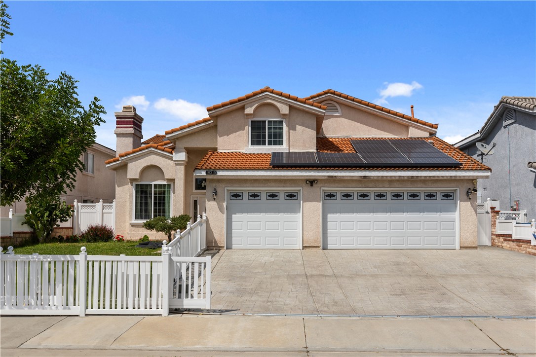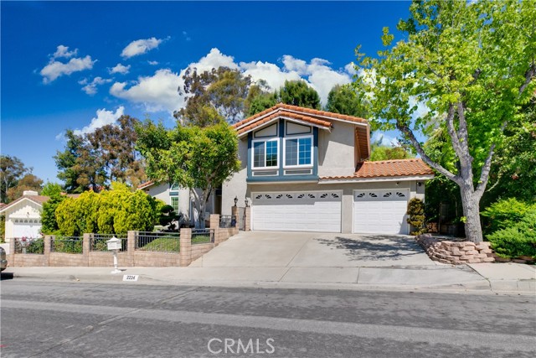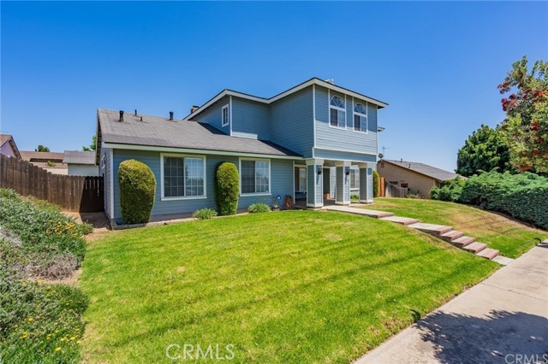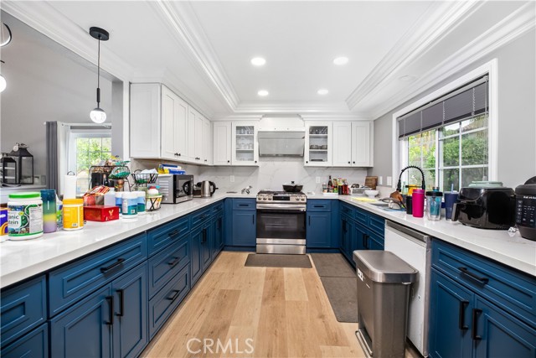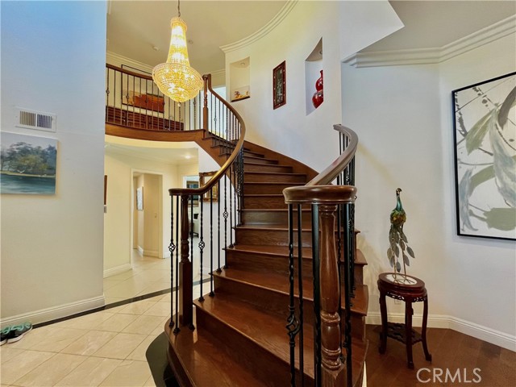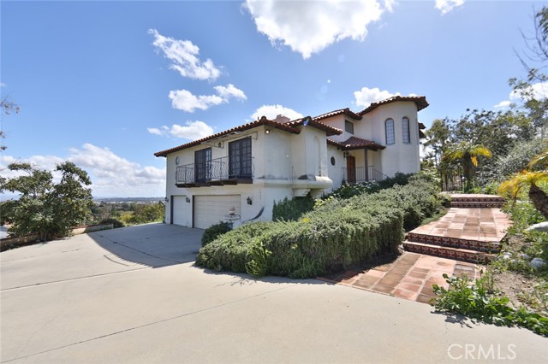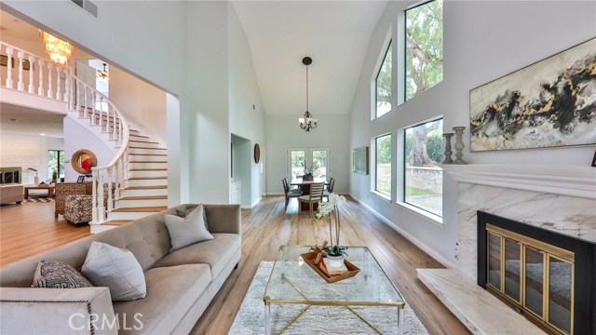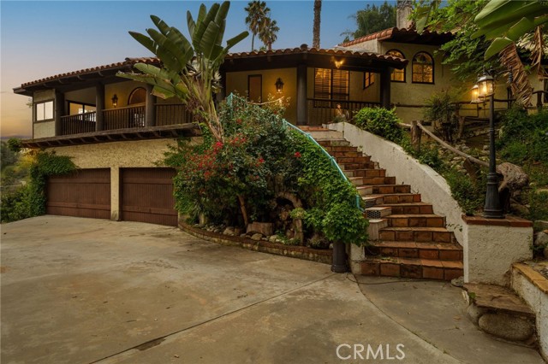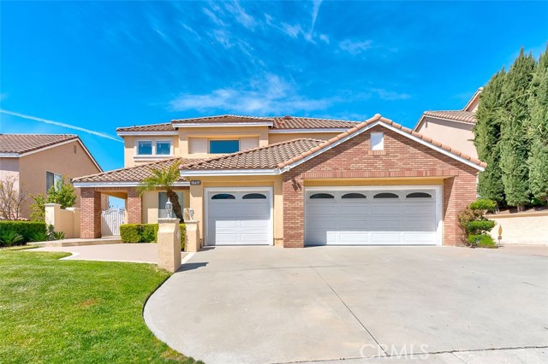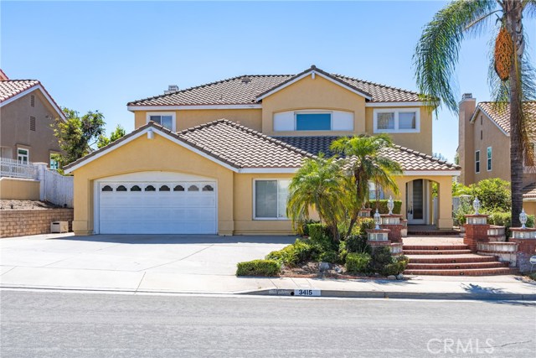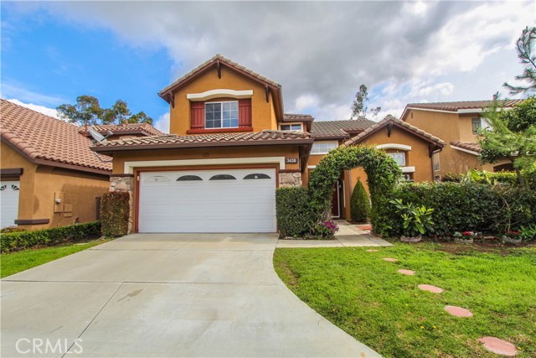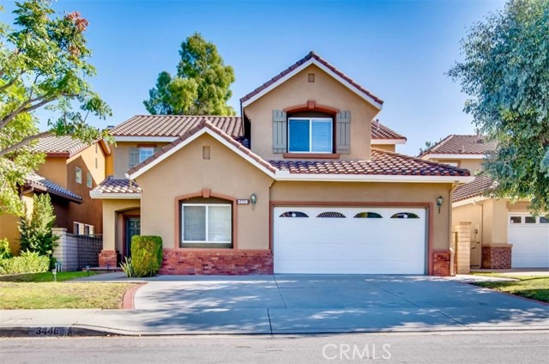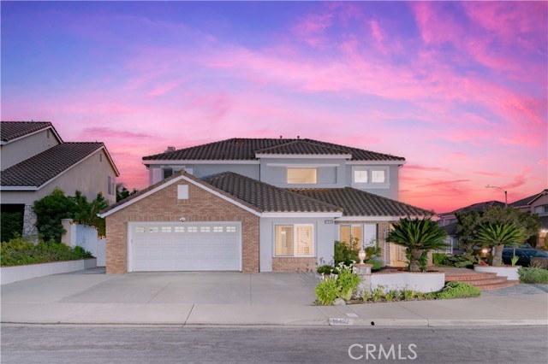
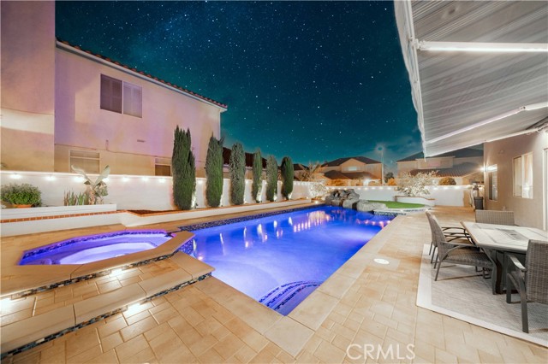
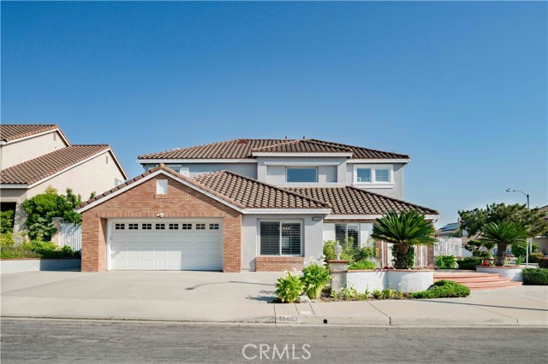
View Photos
18402 Stonegate Ln Rowland Heights, CA 91748
$1,620,000
Sold Price as of 06/15/2023
- 6 Beds
- 5 Baths
- 3,553 Sq.Ft.
Sold
Property Overview: 18402 Stonegate Ln Rowland Heights, CA has 6 bedrooms, 5 bathrooms, 3,553 living square feet and 7,728 square feet lot size. Call an Ardent Real Estate Group agent with any questions you may have.
Listed by William Lim | BRE #01434061 | BERKSHIRE HATH HM SVCS CA PROP
Last checked: 12 minutes ago |
Last updated: June 16th, 2023 |
Source CRMLS |
DOM: 13
Home details
- Lot Sq. Ft
- 7,728
- HOA Dues
- $102/mo
- Year built
- 1995
- Garage
- 2 Car
- Property Type:
- Single Family Home
- Status
- Sold
- MLS#
- CV23080485
- City
- Rowland Heights
- County
- Los Angeles
- Time on Site
- 348 days
Show More
Virtual Tour
Use the following link to view this property's virtual tour:
Property Details for 18402 Stonegate Ln
Local Rowland Heights Agent
Loading...
Sale History for 18402 Stonegate Ln
Last sold for $1,620,000 on June 15th, 2023
-
June, 2023
-
Jun 15, 2023
Date
Sold
CRMLS: CV23080485
$1,620,000
Price
-
May 17, 2023
Date
Active
CRMLS: CV23080485
$1,590,000
Price
-
February, 2021
-
Feb 20, 2021
Date
Sold
CRMLS: TR21004997
$1,193,000
Price
-
Feb 6, 2021
Date
Pending
CRMLS: TR21004997
$1,188,000
Price
-
Jan 21, 2021
Date
Active Under Contract
CRMLS: TR21004997
$1,188,000
Price
-
Jan 20, 2021
Date
Hold
CRMLS: TR21004997
$1,188,000
Price
-
Jan 11, 2021
Date
Active
CRMLS: TR21004997
$1,188,000
Price
-
Jan 10, 2021
Date
Coming Soon
CRMLS: TR21004997
$1,188,000
Price
-
Listing provided courtesy of CRMLS
-
February, 2021
-
Feb 19, 2021
Date
Sold (Public Records)
Public Records
$1,193,000
Price
-
February, 2021
-
Feb 19, 2021
Date
Sold (Public Records)
Public Records
$1,193,000
Price
Show More
Tax History for 18402 Stonegate Ln
Assessed Value (2020):
$959,421
| Year | Land Value | Improved Value | Assessed Value |
|---|---|---|---|
| 2020 | $419,129 | $540,292 | $959,421 |
Home Value Compared to the Market
This property vs the competition
About 18402 Stonegate Ln
Detailed summary of property
Public Facts for 18402 Stonegate Ln
Public county record property details
- Beds
- 6
- Baths
- 5
- Year built
- 1995
- Sq. Ft.
- 3,553
- Lot Size
- 7,734
- Stories
- --
- Type
- Single Family Residential
- Pool
- Yes
- Spa
- No
- County
- Los Angeles
- Lot#
- 8
- APN
- 8269-076-008
The source for these homes facts are from public records.
91748 Real Estate Sale History (Last 30 days)
Last 30 days of sale history and trends
Median List Price
$1,119,000
Median List Price/Sq.Ft.
$515
Median Sold Price
$945,000
Median Sold Price/Sq.Ft.
$562
Total Inventory
50
Median Sale to List Price %
102.84%
Avg Days on Market
31
Loan Type
Conventional (53.33%), FHA (0%), VA (0%), Cash (46.67%), Other (0%)
Thinking of Selling?
Is this your property?
Thinking of Selling?
Call, Text or Message
Thinking of Selling?
Call, Text or Message
Homes for Sale Near 18402 Stonegate Ln
Nearby Homes for Sale
Recently Sold Homes Near 18402 Stonegate Ln
Related Resources to 18402 Stonegate Ln
New Listings in 91748
Popular Zip Codes
Popular Cities
- Anaheim Hills Homes for Sale
- Brea Homes for Sale
- Corona Homes for Sale
- Fullerton Homes for Sale
- Huntington Beach Homes for Sale
- Irvine Homes for Sale
- La Habra Homes for Sale
- Long Beach Homes for Sale
- Los Angeles Homes for Sale
- Ontario Homes for Sale
- Placentia Homes for Sale
- Riverside Homes for Sale
- San Bernardino Homes for Sale
- Whittier Homes for Sale
- Yorba Linda Homes for Sale
- More Cities
Other Rowland Heights Resources
- Rowland Heights Homes for Sale
- Rowland Heights Condos for Sale
- Rowland Heights 2 Bedroom Homes for Sale
- Rowland Heights 3 Bedroom Homes for Sale
- Rowland Heights 4 Bedroom Homes for Sale
- Rowland Heights 5 Bedroom Homes for Sale
- Rowland Heights Single Story Homes for Sale
- Rowland Heights Homes for Sale with Pools
- Rowland Heights Homes for Sale with 3 Car Garages
- Rowland Heights Homes for Sale with Large Lots
- Rowland Heights Cheapest Homes for Sale
- Rowland Heights Luxury Homes for Sale
- Rowland Heights Newest Listings for Sale
- Rowland Heights Homes Pending Sale
- Rowland Heights Recently Sold Homes
Based on information from California Regional Multiple Listing Service, Inc. as of 2019. This information is for your personal, non-commercial use and may not be used for any purpose other than to identify prospective properties you may be interested in purchasing. Display of MLS data is usually deemed reliable but is NOT guaranteed accurate by the MLS. Buyers are responsible for verifying the accuracy of all information and should investigate the data themselves or retain appropriate professionals. Information from sources other than the Listing Agent may have been included in the MLS data. Unless otherwise specified in writing, Broker/Agent has not and will not verify any information obtained from other sources. The Broker/Agent providing the information contained herein may or may not have been the Listing and/or Selling Agent.
