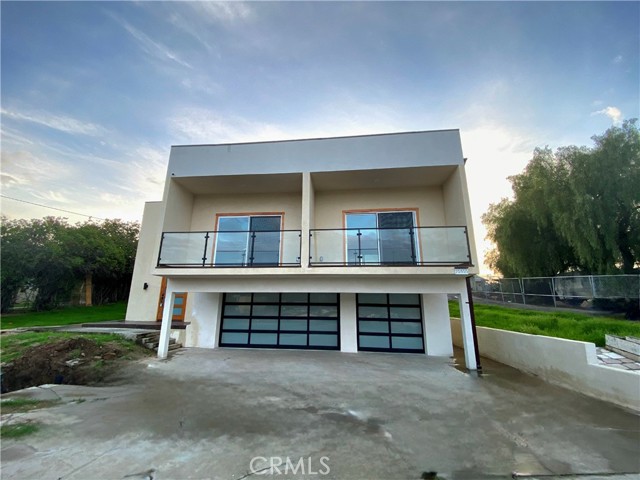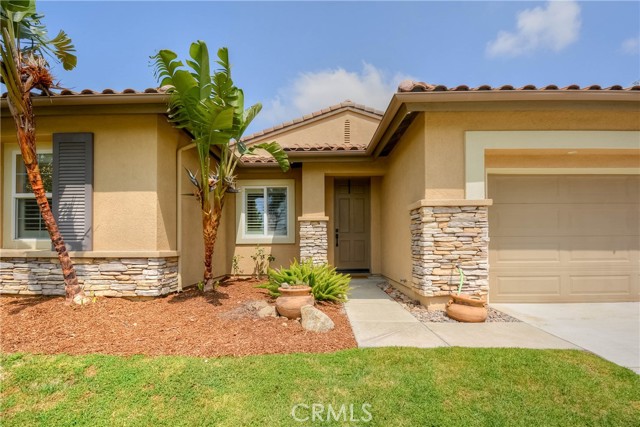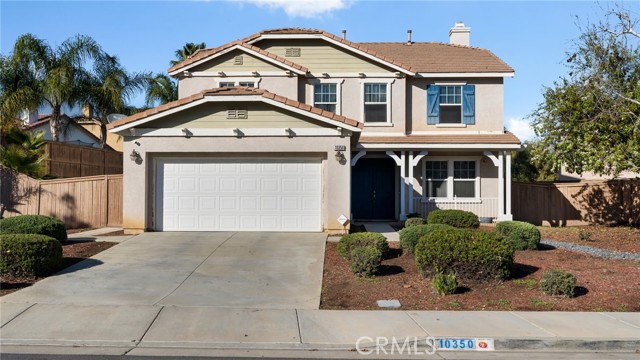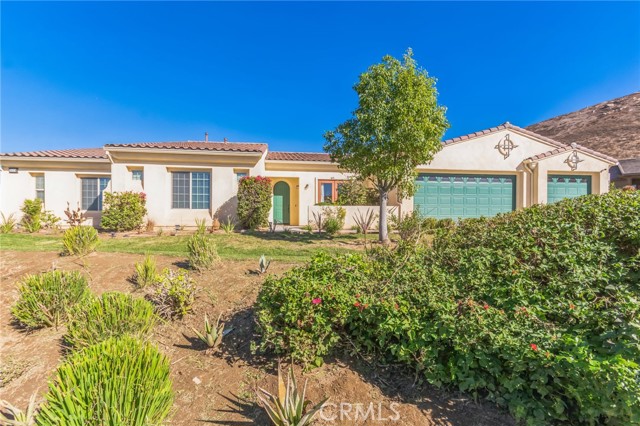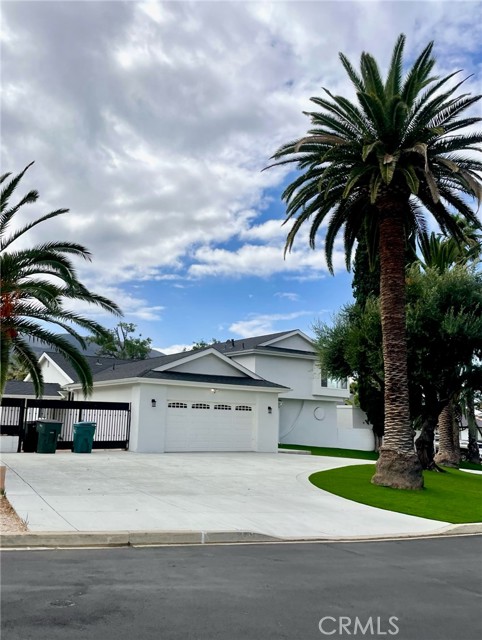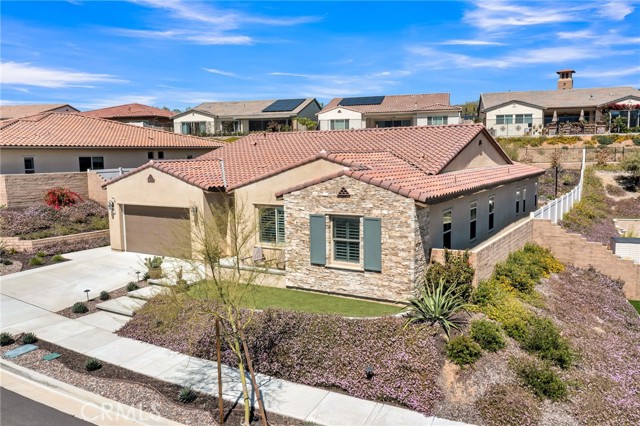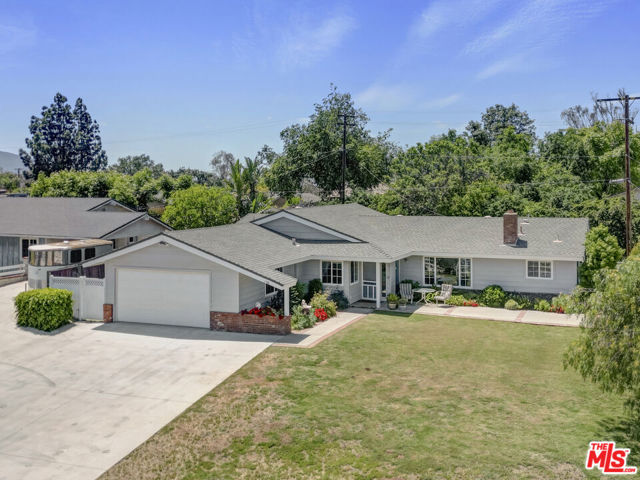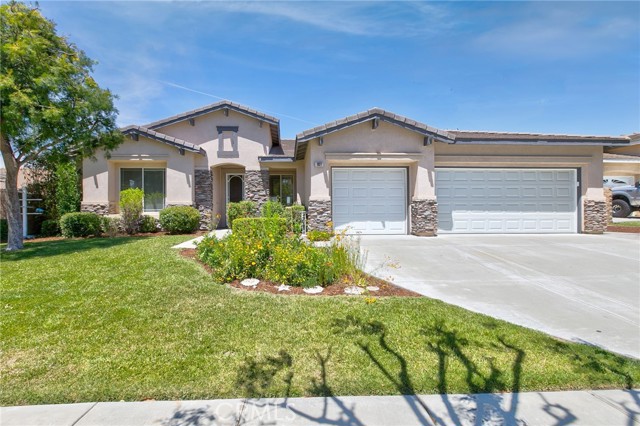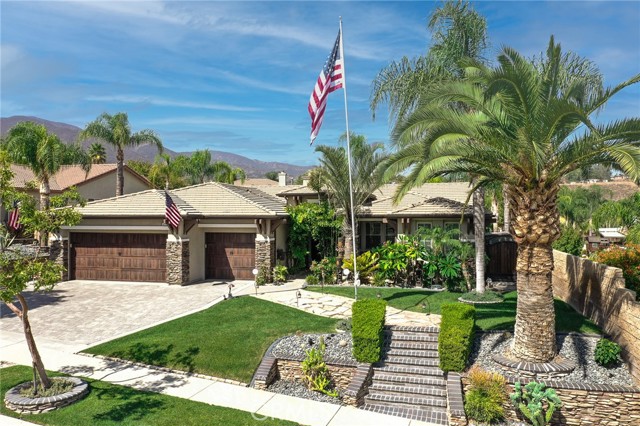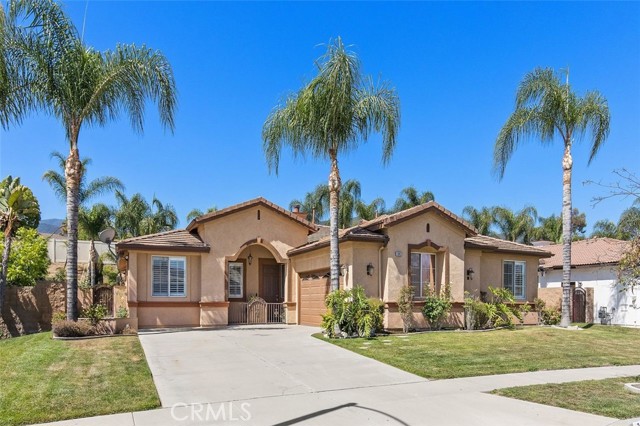
Open Today 12pm-4pm
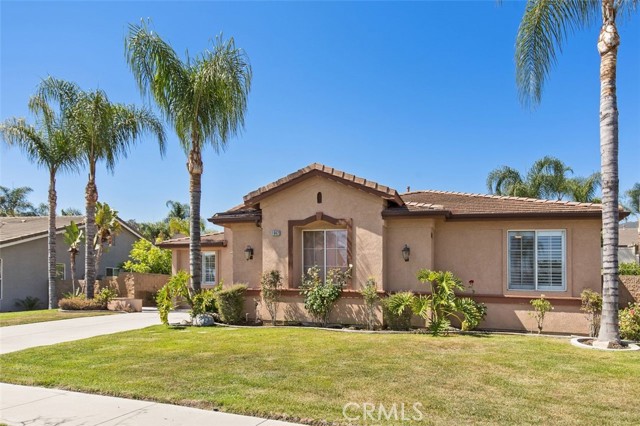
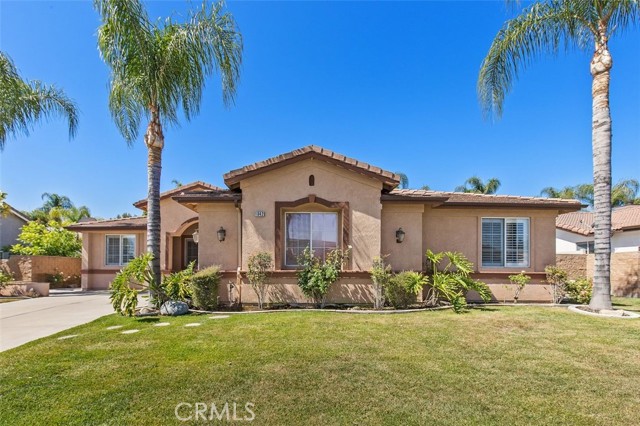
View Photos
1842 Morfontaine Way Corona, CA 92883
$1,050,000
- 5 Beds
- 2 Baths
- 2,547 Sq.Ft.
For Sale
Property Overview: 1842 Morfontaine Way Corona, CA has 5 bedrooms, 2 bathrooms, 2,547 living square feet and 10,890 square feet lot size. Call an Ardent Real Estate Group agent to verify current availability of this home or with any questions you may have.
Listed by SARA BERESFORD | BRE #01973870 | COLDWELL BANKER REALTY
Last checked: 4 minutes ago |
Last updated: June 26th, 2024 |
Source CRMLS |
DOM: 3
Get a $4,725 Cash Reward
New
Buy this home with Ardent Real Estate Group and get $4,725 back.
Call/Text (714) 706-1823
Home details
- Lot Sq. Ft
- 10,890
- HOA Dues
- $80/mo
- Year built
- 2001
- Garage
- 2 Car
- Property Type:
- Single Family Home
- Status
- Active
- MLS#
- IV24129745
- City
- Corona
- County
- Riverside
- Time on Site
- 3 days
Show More
Open Houses for 1842 Morfontaine Way
Saturday, Jun 29th:
12:00pm-4:00pm
Sunday, Jun 30th:
12:00pm-4:00pm
Schedule Tour
Loading...
Property Details for 1842 Morfontaine Way
Local Corona Agent
Loading...
Sale History for 1842 Morfontaine Way
Last sold for $612,000 on October 22nd, 2019
-
June, 2024
-
Jun 25, 2024
Date
Active
CRMLS: IV24129745
$1,050,000
Price
-
October, 2019
-
Oct 22, 2019
Date
Sold (Public Records)
Public Records
$612,000
Price
-
October, 2019
-
Oct 21, 2019
Date
Sold
CRMLS: IG19224610
$614,000
Price
-
Sep 23, 2019
Date
Active Under Contract
CRMLS: IG19224610
$619,900
Price
-
Sep 20, 2019
Date
Active
CRMLS: IG19224610
$619,900
Price
-
Listing provided courtesy of CRMLS
-
September, 2019
-
Sep 20, 2019
Date
Expired
CRMLS: IG19157032
$619,900
Price
-
Sep 19, 2019
Date
Active
CRMLS: IG19157032
$619,900
Price
-
Sep 19, 2019
Date
Active Under Contract
CRMLS: IG19157032
$619,900
Price
-
Sep 11, 2019
Date
Price Change
CRMLS: IG19157032
$619,900
Price
-
Sep 5, 2019
Date
Price Change
CRMLS: IG19157032
$634,900
Price
-
Aug 17, 2019
Date
Price Change
CRMLS: IG19157032
$649,900
Price
-
Jul 3, 2019
Date
Active
CRMLS: IG19157032
$659,900
Price
-
Listing provided courtesy of CRMLS
-
November, 2018
-
Nov 22, 2018
Date
Expired
CRMLS: SW18220396
$607,000
Price
-
Oct 18, 2018
Date
Price Change
CRMLS: SW18220396
$607,000
Price
-
Sep 20, 2018
Date
Price Change
CRMLS: SW18220396
$619,000
Price
-
Sep 10, 2018
Date
Price Change
CRMLS: SW18220396
$624,900
Price
-
Sep 10, 2018
Date
Active
CRMLS: SW18220396
$624,900
Price
-
Listing provided courtesy of CRMLS
-
September, 2018
-
Sep 7, 2018
Date
Canceled
CRMLS: IG18121628
$629,900
Price
-
Jun 19, 2018
Date
Price Change
CRMLS: IG18121628
$629,900
Price
-
May 23, 2018
Date
Active
CRMLS: IG18121628
$649,900
Price
-
Listing provided courtesy of CRMLS
-
July, 2001
-
Jul 31, 2001
Date
Sold (Public Records)
Public Records
$272,500
Price
Show More
Tax History for 1842 Morfontaine Way
Assessed Value (2020):
$612,000
| Year | Land Value | Improved Value | Assessed Value |
|---|---|---|---|
| 2020 | $115,000 | $497,000 | $612,000 |
Home Value Compared to the Market
This property vs the competition
About 1842 Morfontaine Way
Detailed summary of property
Public Facts for 1842 Morfontaine Way
Public county record property details
- Beds
- 4
- Baths
- 2
- Year built
- 2001
- Sq. Ft.
- 2,547
- Lot Size
- 10,890
- Stories
- 1
- Type
- Single Family Residential
- Pool
- Yes
- Spa
- No
- County
- Riverside
- Lot#
- 81
- APN
- 279-391-003
The source for these homes facts are from public records.
92883 Real Estate Sale History (Last 30 days)
Last 30 days of sale history and trends
Median List Price
$750,349
Median List Price/Sq.Ft.
$370
Median Sold Price
$719,000
Median Sold Price/Sq.Ft.
$366
Total Inventory
251
Median Sale to List Price %
99.17%
Avg Days on Market
36
Loan Type
Conventional (53.03%), FHA (12.12%), VA (9.09%), Cash (18.18%), Other (6.06%)
Tour This Home
Buy with Ardent Real Estate Group and save $4,725.
Contact Jon
Corona Agent
Call, Text or Message
Corona Agent
Call, Text or Message
Get a $4,725 Cash Reward
New
Buy this home with Ardent Real Estate Group and get $4,725 back.
Call/Text (714) 706-1823
Homes for Sale Near 1842 Morfontaine Way
Nearby Homes for Sale
Recently Sold Homes Near 1842 Morfontaine Way
Related Resources to 1842 Morfontaine Way
New Listings in 92883
Popular Zip Codes
Popular Cities
- Anaheim Hills Homes for Sale
- Brea Homes for Sale
- Fullerton Homes for Sale
- Huntington Beach Homes for Sale
- Irvine Homes for Sale
- La Habra Homes for Sale
- Long Beach Homes for Sale
- Los Angeles Homes for Sale
- Ontario Homes for Sale
- Placentia Homes for Sale
- Riverside Homes for Sale
- San Bernardino Homes for Sale
- Whittier Homes for Sale
- Yorba Linda Homes for Sale
- More Cities
Other Corona Resources
- Corona Homes for Sale
- Corona Townhomes for Sale
- Corona Condos for Sale
- Corona 1 Bedroom Homes for Sale
- Corona 2 Bedroom Homes for Sale
- Corona 3 Bedroom Homes for Sale
- Corona 4 Bedroom Homes for Sale
- Corona 5 Bedroom Homes for Sale
- Corona Single Story Homes for Sale
- Corona Homes for Sale with Pools
- Corona Homes for Sale with 3 Car Garages
- Corona New Homes for Sale
- Corona Homes for Sale with Large Lots
- Corona Cheapest Homes for Sale
- Corona Luxury Homes for Sale
- Corona Newest Listings for Sale
- Corona Homes Pending Sale
- Corona Recently Sold Homes
Based on information from California Regional Multiple Listing Service, Inc. as of 2019. This information is for your personal, non-commercial use and may not be used for any purpose other than to identify prospective properties you may be interested in purchasing. Display of MLS data is usually deemed reliable but is NOT guaranteed accurate by the MLS. Buyers are responsible for verifying the accuracy of all information and should investigate the data themselves or retain appropriate professionals. Information from sources other than the Listing Agent may have been included in the MLS data. Unless otherwise specified in writing, Broker/Agent has not and will not verify any information obtained from other sources. The Broker/Agent providing the information contained herein may or may not have been the Listing and/or Selling Agent.
