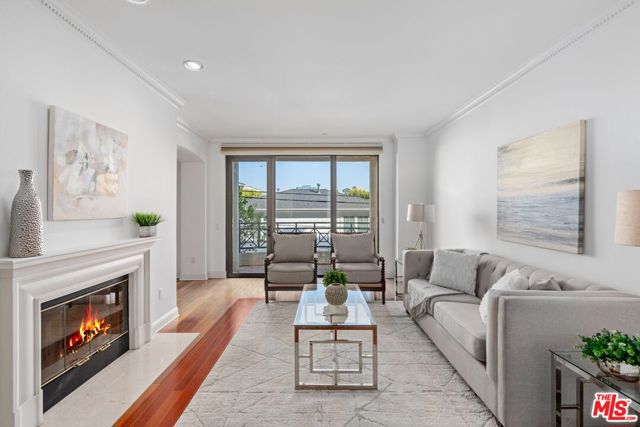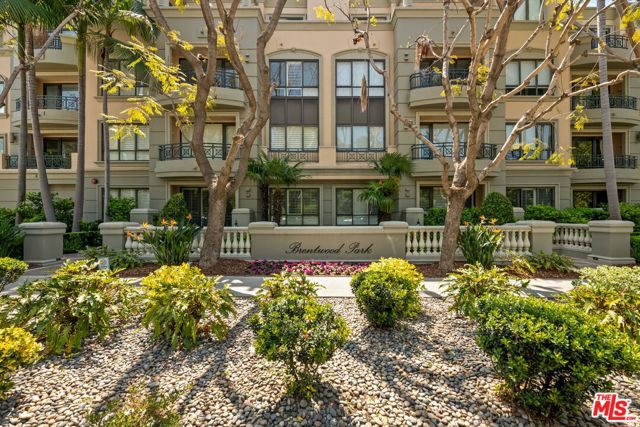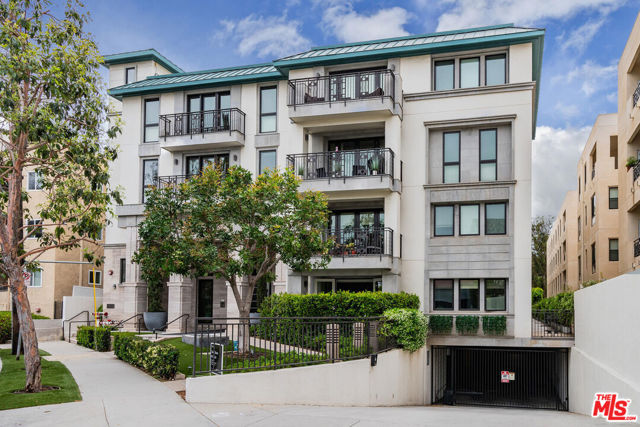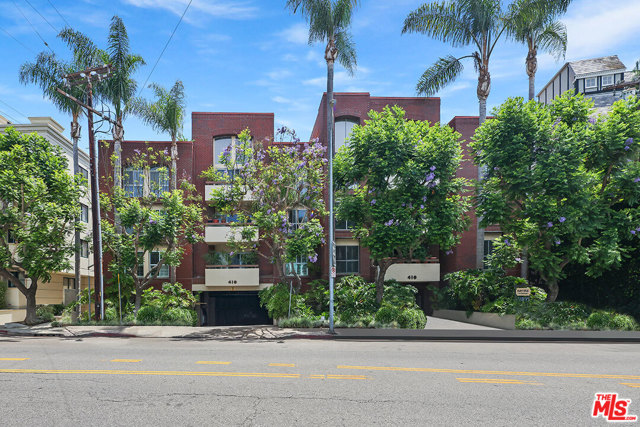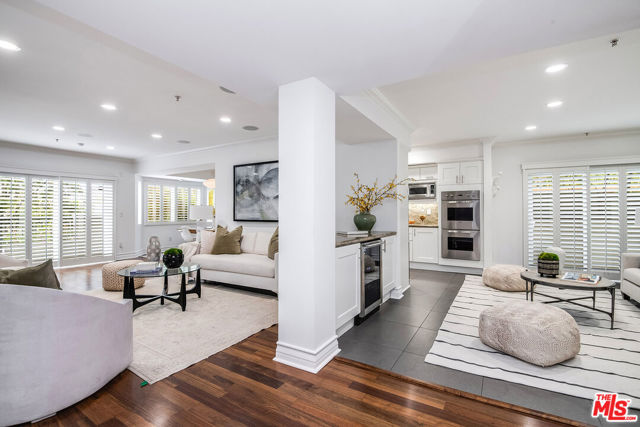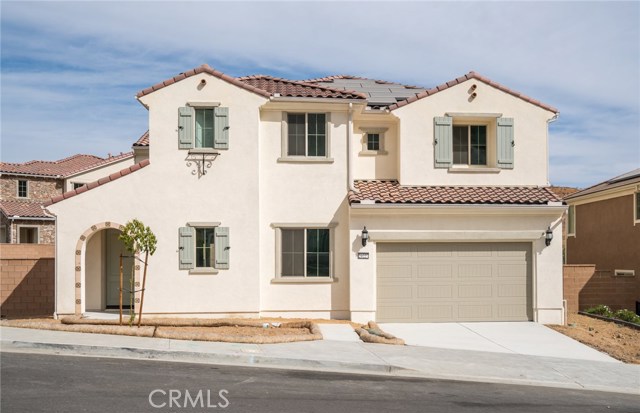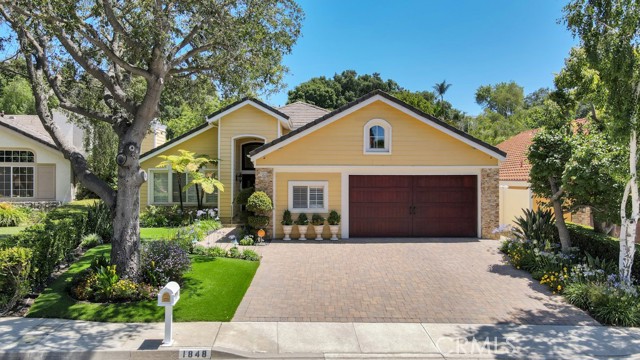
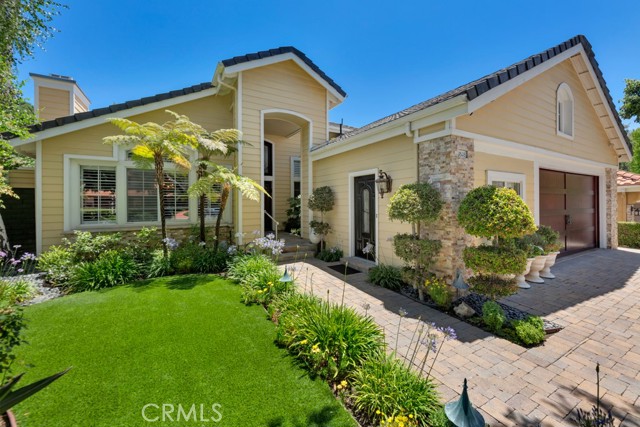
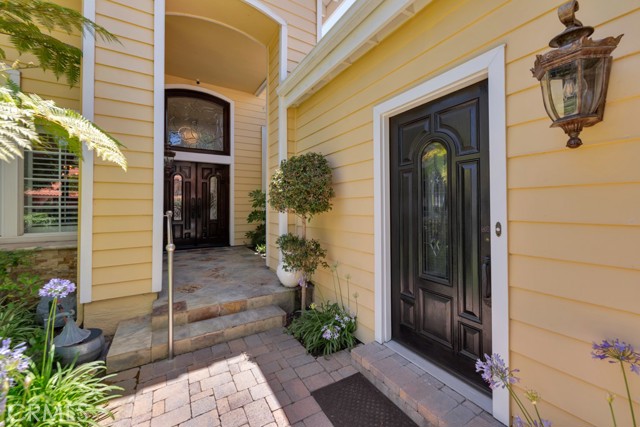
View Photos
1848 Marview Dr Thousand Oaks, CA 91362
$1,650,000
- 5 Beds
- 3 Baths
- 2,590 Sq.Ft.
For Sale
Property Overview: 1848 Marview Dr Thousand Oaks, CA has 5 bedrooms, 3 bathrooms, 2,590 living square feet and 7,879 square feet lot size. Call an Ardent Real Estate Group agent to verify current availability of this home or with any questions you may have.
Listed by Debra O'Neill | BRE #01881238 | RE/MAX TerraSol
Last checked: 2 minutes ago |
Last updated: June 28th, 2024 |
Source CRMLS |
DOM: 4
Get a $4,950 Cash Reward
New
Buy this home with Ardent Real Estate Group and get $4,950 back.
Call/Text (714) 706-1823
Home details
- Lot Sq. Ft
- 7,879
- HOA Dues
- $0/mo
- Year built
- 1992
- Garage
- 2 Car
- Property Type:
- Single Family Home
- Status
- Active
- MLS#
- SR24123684
- City
- Thousand Oaks
- County
- Ventura
- Time on Site
- 3 days
Show More
Open Houses for 1848 Marview Dr
No upcoming open houses
Schedule Tour
Loading...
Virtual Tour
Use the following link to view this property's virtual tour:
Property Details for 1848 Marview Dr
Local Thousand Oaks Agent
Loading...
Sale History for 1848 Marview Dr
Last sold for $945,000 on May 19th, 2017
-
June, 2024
-
Jun 27, 2024
Date
Active
CRMLS: SR24123684
$1,650,000
Price
-
May, 2017
-
May 19, 2017
Date
Sold
CRMLS: 217003986
$945,000
Price
-
May 11, 2017
Date
Pending
CRMLS: 217003986
$949,000
Price
-
Apr 21, 2017
Date
Active Under Contract
CRMLS: 217003986
$949,000
Price
-
Apr 10, 2017
Date
Active
CRMLS: 217003986
$949,000
Price
-
Listing provided courtesy of CRMLS
-
May, 2017
-
May 19, 2017
Date
Sold (Public Records)
Public Records
$945,000
Price
Show More
Tax History for 1848 Marview Dr
Assessed Value (2020):
$839,945
| Year | Land Value | Improved Value | Assessed Value |
|---|---|---|---|
| 2020 | $488,686 | $351,259 | $839,945 |
Home Value Compared to the Market
This property vs the competition
About 1848 Marview Dr
Detailed summary of property
Public Facts for 1848 Marview Dr
Public county record property details
- Beds
- 4
- Baths
- 3
- Year built
- 1992
- Sq. Ft.
- 2,590
- Lot Size
- 5,835
- Stories
- 1
- Type
- Single Family Residential
- Pool
- No
- Spa
- No
- County
- Ventura
- Lot#
- --
- APN
- 678-0-340-155
The source for these homes facts are from public records.
91362 Real Estate Sale History (Last 30 days)
Last 30 days of sale history and trends
Median List Price
$1,399,000
Median List Price/Sq.Ft.
$581
Median Sold Price
$1,349,000
Median Sold Price/Sq.Ft.
$566
Total Inventory
126
Median Sale to List Price %
98.11%
Avg Days on Market
65
Loan Type
Conventional (59.26%), FHA (0%), VA (0%), Cash (14.81%), Other (11.11%)
Tour This Home
Buy with Ardent Real Estate Group and save $4,950.
Contact Jon
Thousand Oaks Agent
Call, Text or Message
Thousand Oaks Agent
Call, Text or Message
Get a $4,950 Cash Reward
New
Buy this home with Ardent Real Estate Group and get $4,950 back.
Call/Text (714) 706-1823
Homes for Sale Near 1848 Marview Dr
Nearby Homes for Sale
Recently Sold Homes Near 1848 Marview Dr
Related Resources to 1848 Marview Dr
New Listings in 91362
Popular Zip Codes
Popular Cities
- Anaheim Hills Homes for Sale
- Brea Homes for Sale
- Corona Homes for Sale
- Fullerton Homes for Sale
- Huntington Beach Homes for Sale
- Irvine Homes for Sale
- La Habra Homes for Sale
- Long Beach Homes for Sale
- Los Angeles Homes for Sale
- Ontario Homes for Sale
- Placentia Homes for Sale
- Riverside Homes for Sale
- San Bernardino Homes for Sale
- Whittier Homes for Sale
- Yorba Linda Homes for Sale
- More Cities
Other Thousand Oaks Resources
- Thousand Oaks Homes for Sale
- Thousand Oaks Townhomes for Sale
- Thousand Oaks Condos for Sale
- Thousand Oaks 1 Bedroom Homes for Sale
- Thousand Oaks 2 Bedroom Homes for Sale
- Thousand Oaks 3 Bedroom Homes for Sale
- Thousand Oaks 4 Bedroom Homes for Sale
- Thousand Oaks 5 Bedroom Homes for Sale
- Thousand Oaks Single Story Homes for Sale
- Thousand Oaks Homes for Sale with Pools
- Thousand Oaks Homes for Sale with 3 Car Garages
- Thousand Oaks New Homes for Sale
- Thousand Oaks Homes for Sale with Large Lots
- Thousand Oaks Cheapest Homes for Sale
- Thousand Oaks Luxury Homes for Sale
- Thousand Oaks Newest Listings for Sale
- Thousand Oaks Homes Pending Sale
- Thousand Oaks Recently Sold Homes
Based on information from California Regional Multiple Listing Service, Inc. as of 2019. This information is for your personal, non-commercial use and may not be used for any purpose other than to identify prospective properties you may be interested in purchasing. Display of MLS data is usually deemed reliable but is NOT guaranteed accurate by the MLS. Buyers are responsible for verifying the accuracy of all information and should investigate the data themselves or retain appropriate professionals. Information from sources other than the Listing Agent may have been included in the MLS data. Unless otherwise specified in writing, Broker/Agent has not and will not verify any information obtained from other sources. The Broker/Agent providing the information contained herein may or may not have been the Listing and/or Selling Agent.


