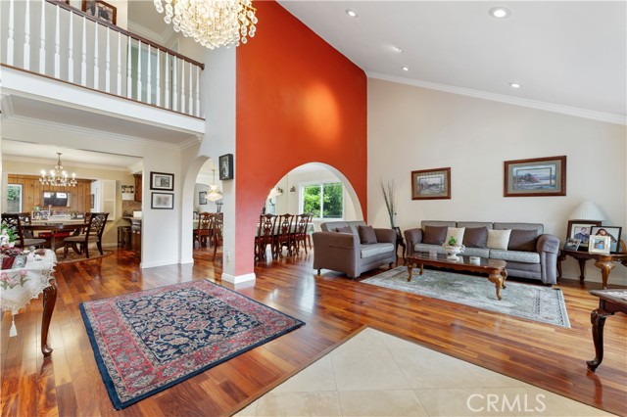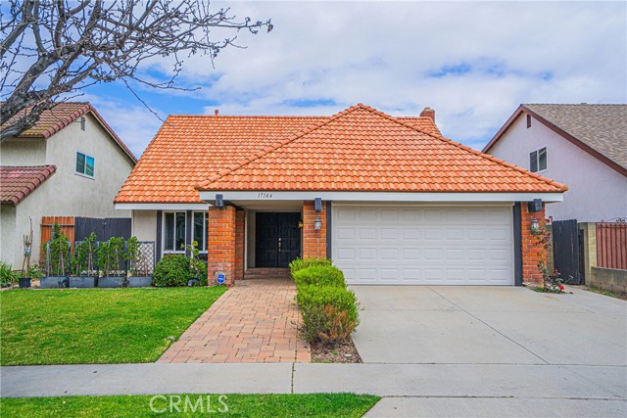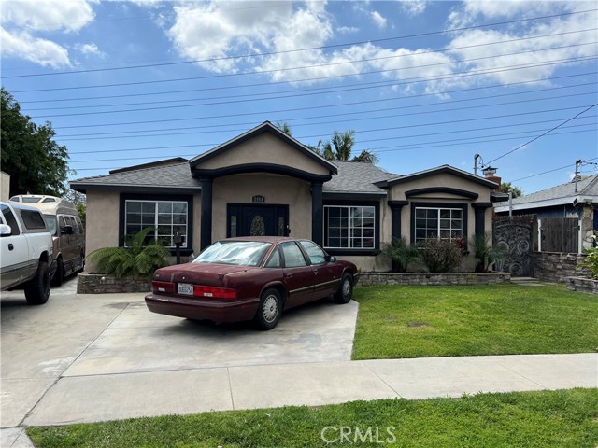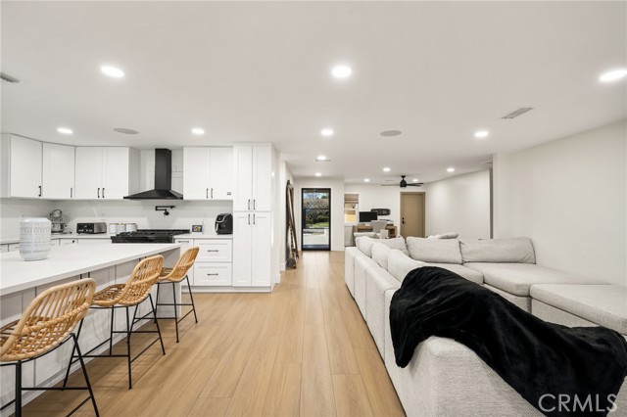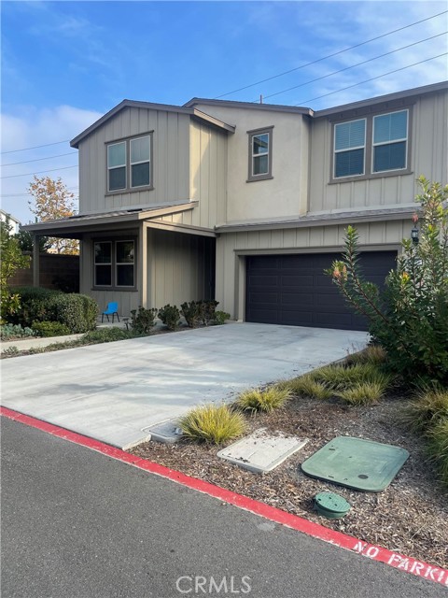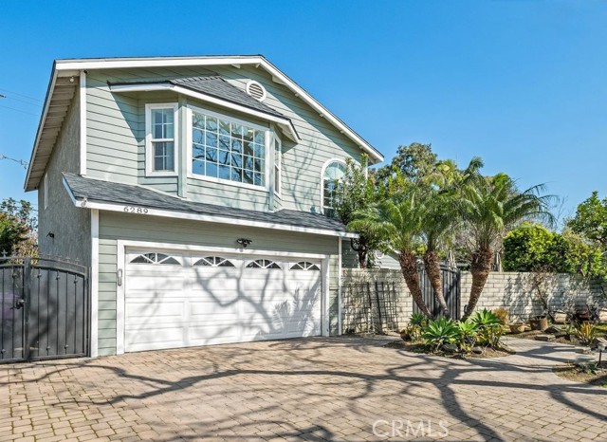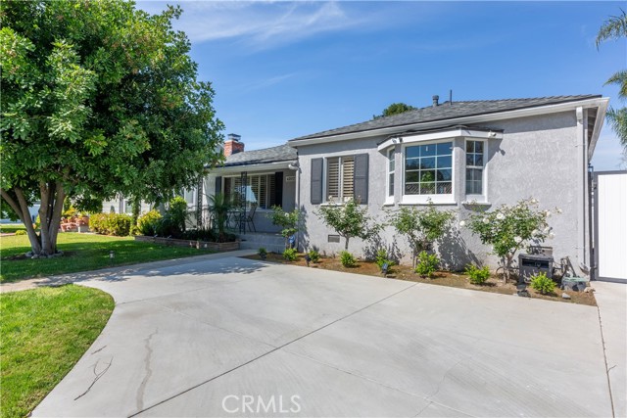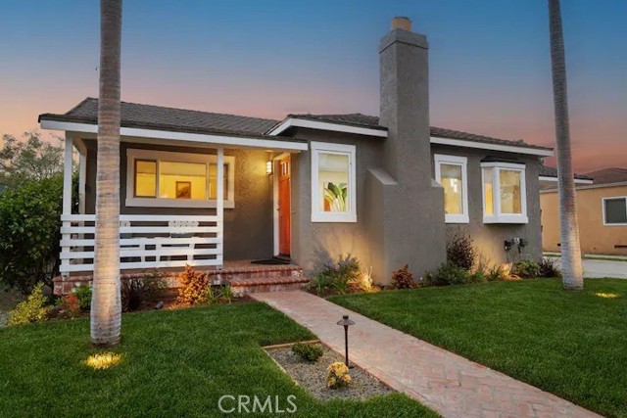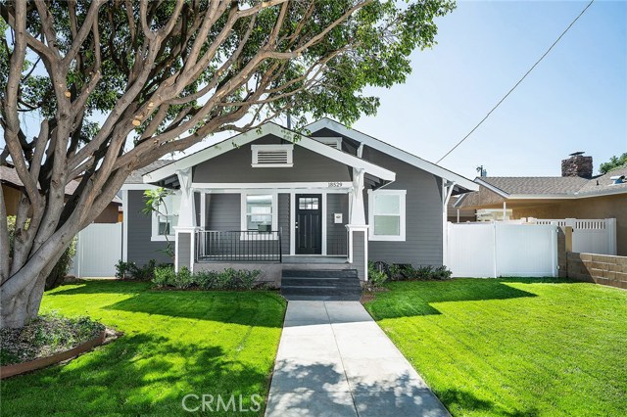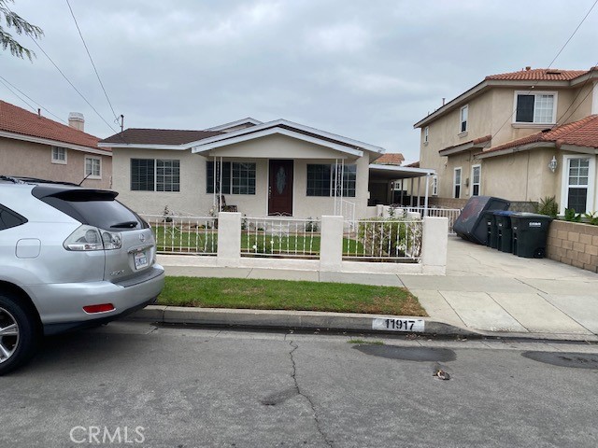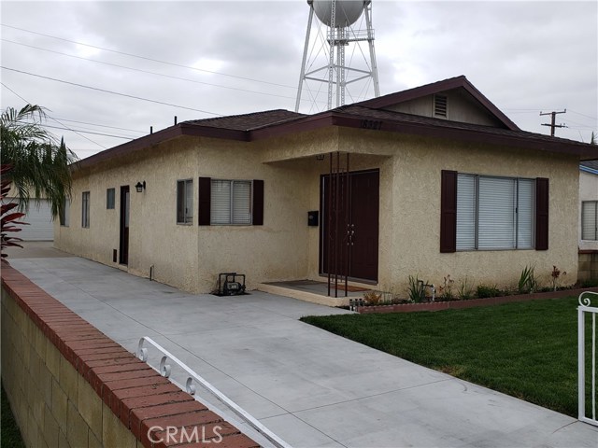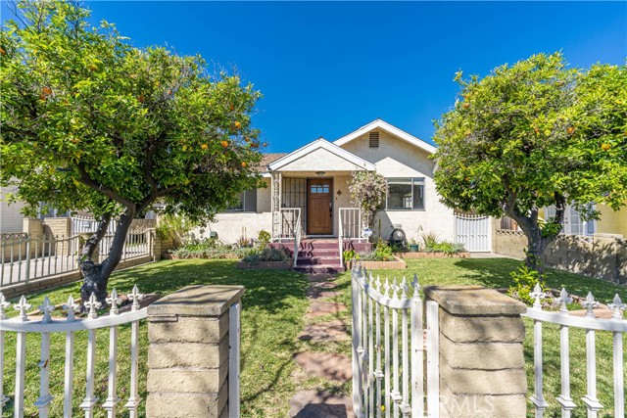
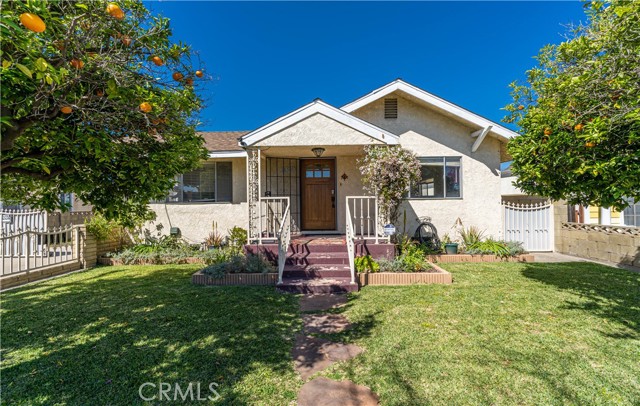
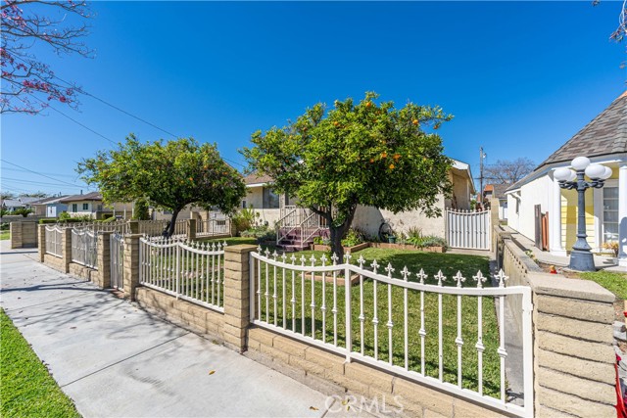
View Photos
18501 Clarkdale Ave Artesia, CA 90701
$1,617,000
- 7 Beds
- 4 Baths
- 2,809 Sq.Ft.
For Sale
Property Overview: 18501 Clarkdale Ave Artesia, CA has 7 bedrooms, 4 bathrooms, 2,809 living square feet and 7,929 square feet lot size. Call an Ardent Real Estate Group agent to verify current availability of this home or with any questions you may have.
Listed by Vipul Modha | BRE #01877360 | Modha Realty, Inc
Last checked: 5 minutes ago |
Last updated: April 28th, 2024 |
Source CRMLS |
DOM: 24
Get a $4,851 Cash Reward
New
Buy this home with Ardent Real Estate Group and get $4,851 back.
Call/Text (714) 706-1823
Home details
- Lot Sq. Ft
- 7,929
- HOA Dues
- $0/mo
- Year built
- 1917
- Garage
- 1 Car
- Property Type:
- Single Family Home
- Status
- Active
- MLS#
- DW24067005
- City
- Artesia
- County
- Los Angeles
- Time on Site
- 25 days
Show More
Open Houses for 18501 Clarkdale Ave
No upcoming open houses
Schedule Tour
Loading...
Property Details for 18501 Clarkdale Ave
Local Artesia Agent
Loading...
Sale History for 18501 Clarkdale Ave
Last sold on August 7th, 2020
-
April, 2024
-
Apr 4, 2024
Date
Active
CRMLS: DW24067005
$1,600,000
Price
-
August, 2020
-
Aug 7, 2020
Date
Sold (Public Records)
Public Records
--
Price
-
December, 2019
-
Dec 21, 2019
Date
Sold
CRMLS: RS19259987
$680,000
Price
-
Nov 18, 2019
Date
Active Under Contract
CRMLS: RS19259987
$689,000
Price
-
Nov 7, 2019
Date
Active
CRMLS: RS19259987
$689,000
Price
-
Listing provided courtesy of CRMLS
-
December, 2019
-
Dec 20, 2019
Date
Sold (Public Records)
Public Records
$680,000
Price
Show More
Tax History for 18501 Clarkdale Ave
Assessed Value (2020):
$680,000
| Year | Land Value | Improved Value | Assessed Value |
|---|---|---|---|
| 2020 | $544,000 | $136,000 | $680,000 |
Home Value Compared to the Market
This property vs the competition
About 18501 Clarkdale Ave
Detailed summary of property
Public Facts for 18501 Clarkdale Ave
Public county record property details
- Beds
- 4
- Baths
- 2
- Year built
- 1917
- Sq. Ft.
- 1,504
- Lot Size
- 7,928
- Stories
- --
- Type
- Single Family Residential
- Pool
- No
- Spa
- No
- County
- Los Angeles
- Lot#
- 7
- APN
- 7040-016-008
The source for these homes facts are from public records.
90701 Real Estate Sale History (Last 30 days)
Last 30 days of sale history and trends
Median List Price
$875,000
Median List Price/Sq.Ft.
$517
Median Sold Price
$856,963
Median Sold Price/Sq.Ft.
$492
Total Inventory
19
Median Sale to List Price %
100.82%
Avg Days on Market
22
Loan Type
Conventional (80%), FHA (10%), VA (0%), Cash (10%), Other (0%)
Tour This Home
Buy with Ardent Real Estate Group and save $4,851.
Contact Jon
Artesia Agent
Call, Text or Message
Artesia Agent
Call, Text or Message
Get a $4,851 Cash Reward
New
Buy this home with Ardent Real Estate Group and get $4,851 back.
Call/Text (714) 706-1823
Homes for Sale Near 18501 Clarkdale Ave
Nearby Homes for Sale
Recently Sold Homes Near 18501 Clarkdale Ave
Related Resources to 18501 Clarkdale Ave
New Listings in 90701
Popular Zip Codes
Popular Cities
- Anaheim Hills Homes for Sale
- Brea Homes for Sale
- Corona Homes for Sale
- Fullerton Homes for Sale
- Huntington Beach Homes for Sale
- Irvine Homes for Sale
- La Habra Homes for Sale
- Long Beach Homes for Sale
- Los Angeles Homes for Sale
- Ontario Homes for Sale
- Placentia Homes for Sale
- Riverside Homes for Sale
- San Bernardino Homes for Sale
- Whittier Homes for Sale
- Yorba Linda Homes for Sale
- More Cities
Other Artesia Resources
- Artesia Homes for Sale
- Artesia Townhomes for Sale
- Artesia 2 Bedroom Homes for Sale
- Artesia 3 Bedroom Homes for Sale
- Artesia 4 Bedroom Homes for Sale
- Artesia Single Story Homes for Sale
- Artesia New Homes for Sale
- Artesia Cheapest Homes for Sale
- Artesia Luxury Homes for Sale
- Artesia Newest Listings for Sale
- Artesia Homes Pending Sale
- Artesia Recently Sold Homes
Based on information from California Regional Multiple Listing Service, Inc. as of 2019. This information is for your personal, non-commercial use and may not be used for any purpose other than to identify prospective properties you may be interested in purchasing. Display of MLS data is usually deemed reliable but is NOT guaranteed accurate by the MLS. Buyers are responsible for verifying the accuracy of all information and should investigate the data themselves or retain appropriate professionals. Information from sources other than the Listing Agent may have been included in the MLS data. Unless otherwise specified in writing, Broker/Agent has not and will not verify any information obtained from other sources. The Broker/Agent providing the information contained herein may or may not have been the Listing and/or Selling Agent.
