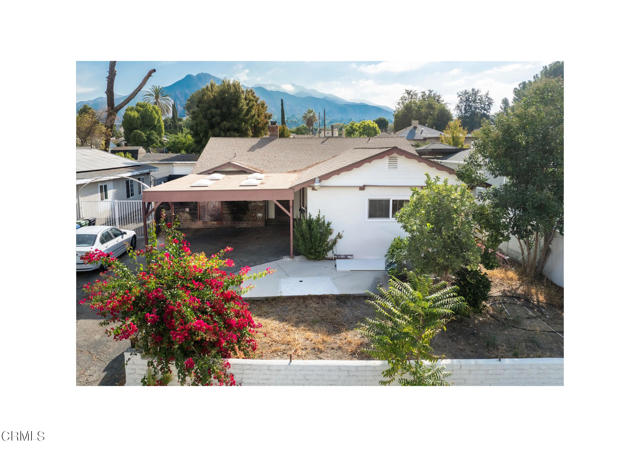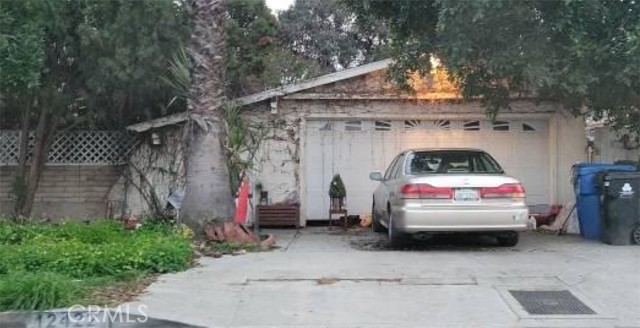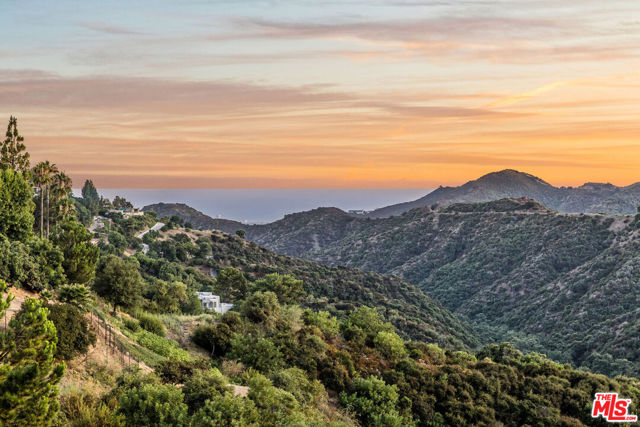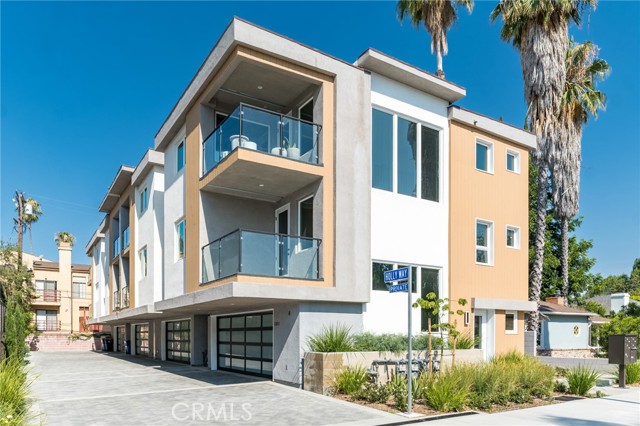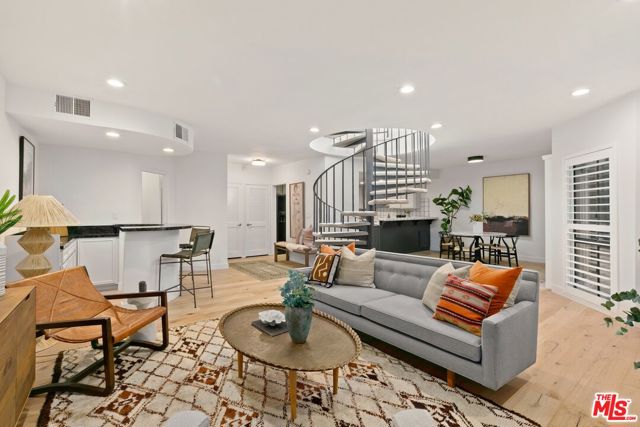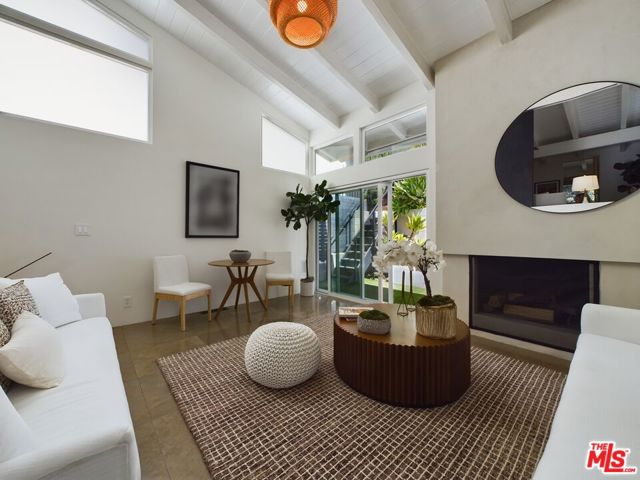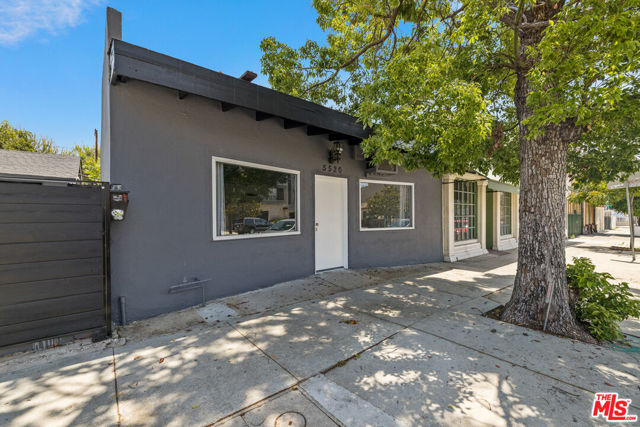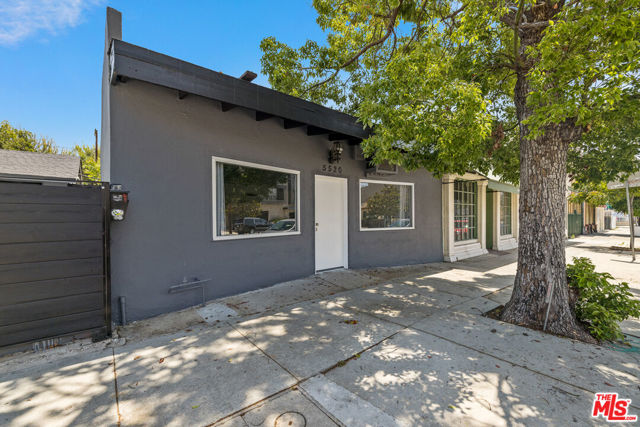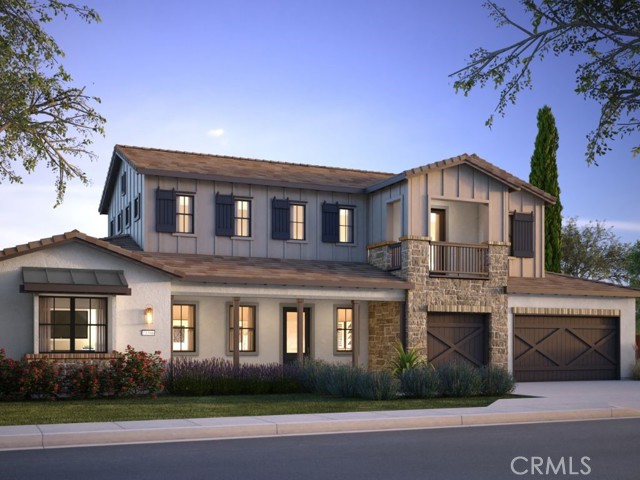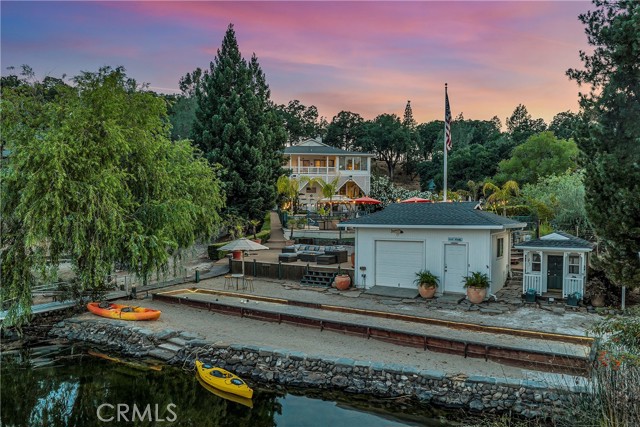


View Photos
18520 Lakeridge Circle Hidden Valley Lake, CA 95467
$1,100,000
- 3 Beds
- 3.5 Baths
- 2,524 Sq.Ft.
For Sale
Property Overview: 18520 Lakeridge Circle Hidden Valley Lake, CA has 3 bedrooms, 3.5 bathrooms, 2,524 living square feet and 56,628 square feet lot size. Call an Ardent Real Estate Group agent to verify current availability of this home or with any questions you may have.
Listed by Faylen Silva | BRE #01772839 | RE/MAX Gold Lake County
Last checked: 7 minutes ago |
Last updated: September 24th, 2024 |
Source CRMLS |
DOM: 98
Home details
- Lot Sq. Ft
- 56,628
- HOA Dues
- $752/mo
- Year built
- 1994
- Garage
- 2 Car
- Property Type:
- Single Family Home
- Status
- Active
- MLS#
- LC24126392
- City
- Hidden Valley Lake
- County
- Lake
- Time on Site
- 98 days
Show More
Open Houses for 18520 Lakeridge Circle
No upcoming open houses
Schedule Tour
Loading...
Virtual Tour
Use the following link to view this property's virtual tour:
Property Details for 18520 Lakeridge Circle
Local Hidden Valley Lake Agent
Loading...
Sale History for 18520 Lakeridge Circle
Last sold for $700,000 on August 25th, 2017
-
June, 2024
-
Jun 22, 2024
Date
Active
CRMLS: LC24126392
$1,100,000
Price
-
August, 2017
-
Aug 25, 2017
Date
Sold (Public Records)
Public Records
$700,000
Price
Show More
Tax History for 18520 Lakeridge Circle
Assessed Value (2020):
$728,280
| Year | Land Value | Improved Value | Assessed Value |
|---|---|---|---|
| 2020 | $156,060 | $572,220 | $728,280 |
Home Value Compared to the Market
This property vs the competition
About 18520 Lakeridge Circle
Detailed summary of property
Public Facts for 18520 Lakeridge Circle
Public county record property details
- Beds
- 3
- Baths
- 2
- Year built
- 1994
- Sq. Ft.
- 2,006
- Lot Size
- 26,136
- Stories
- --
- Type
- Single Family Residential
- Pool
- No
- Spa
- No
- County
- Lake
- Lot#
- --
- APN
- 141-161-100-000
The source for these homes facts are from public records.
95467 Real Estate Sale History (Last 30 days)
Last 30 days of sale history and trends
Median List Price
$399,900
Median List Price/Sq.Ft.
$220
Median Sold Price
$430,000
Median Sold Price/Sq.Ft.
$227
Total Inventory
82
Median Sale to List Price %
96.63%
Avg Days on Market
105
Loan Type
Conventional (66.67%), FHA (8.33%), VA (0%), Cash (16.67%), Other (8.33%)
Tour This Home
Contact Jon
Hidden Valley Lake Agent
Call, Text or Message
Hidden Valley Lake Agent
Call, Text or Message
Homes for Sale Near 18520 Lakeridge Circle
Nearby Homes for Sale
Recently Sold Homes Near 18520 Lakeridge Circle
Related Resources to 18520 Lakeridge Circle
New Listings in 95467
Popular Zip Codes
Popular Cities
- Anaheim Hills Homes for Sale
- Brea Homes for Sale
- Corona Homes for Sale
- Fullerton Homes for Sale
- Huntington Beach Homes for Sale
- Irvine Homes for Sale
- La Habra Homes for Sale
- Long Beach Homes for Sale
- Los Angeles Homes for Sale
- Ontario Homes for Sale
- Placentia Homes for Sale
- Riverside Homes for Sale
- San Bernardino Homes for Sale
- Whittier Homes for Sale
- Yorba Linda Homes for Sale
- More Cities
Other Hidden Valley Lake Resources
- Hidden Valley Lake Homes for Sale
- Hidden Valley Lake 2 Bedroom Homes for Sale
- Hidden Valley Lake 3 Bedroom Homes for Sale
- Hidden Valley Lake 4 Bedroom Homes for Sale
- Hidden Valley Lake 5 Bedroom Homes for Sale
- Hidden Valley Lake Single Story Homes for Sale
- Hidden Valley Lake Homes for Sale with Pools
- Hidden Valley Lake Homes for Sale with 3 Car Garages
- Hidden Valley Lake New Homes for Sale
- Hidden Valley Lake Homes for Sale with Large Lots
- Hidden Valley Lake Cheapest Homes for Sale
- Hidden Valley Lake Luxury Homes for Sale
- Hidden Valley Lake Newest Listings for Sale
- Hidden Valley Lake Homes Pending Sale
- Hidden Valley Lake Recently Sold Homes
Based on information from California Regional Multiple Listing Service, Inc. as of 2019. This information is for your personal, non-commercial use and may not be used for any purpose other than to identify prospective properties you may be interested in purchasing. Display of MLS data is usually deemed reliable but is NOT guaranteed accurate by the MLS. Buyers are responsible for verifying the accuracy of all information and should investigate the data themselves or retain appropriate professionals. Information from sources other than the Listing Agent may have been included in the MLS data. Unless otherwise specified in writing, Broker/Agent has not and will not verify any information obtained from other sources. The Broker/Agent providing the information contained herein may or may not have been the Listing and/or Selling Agent.
