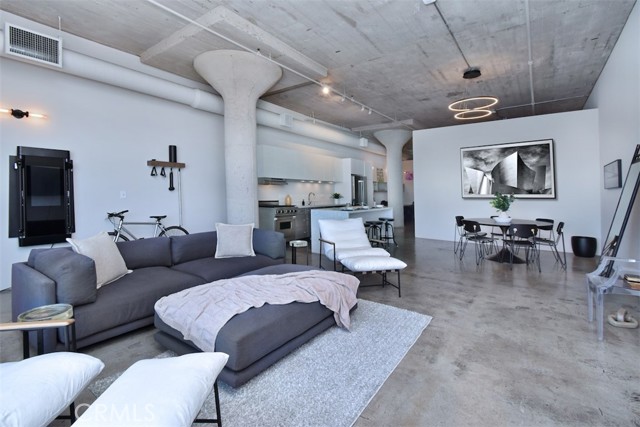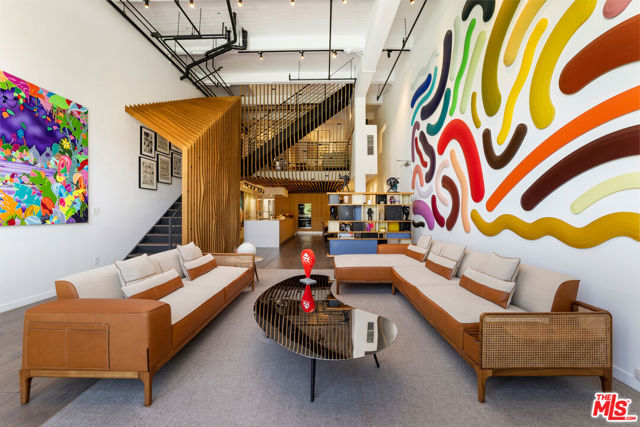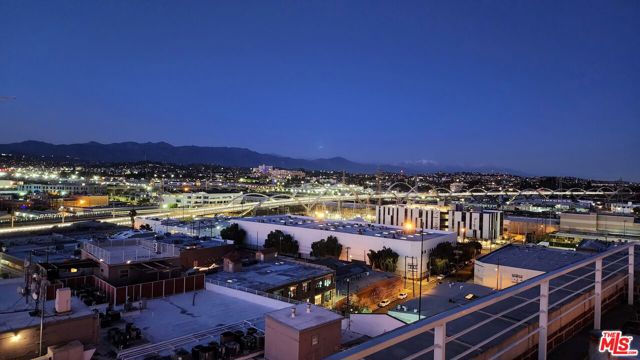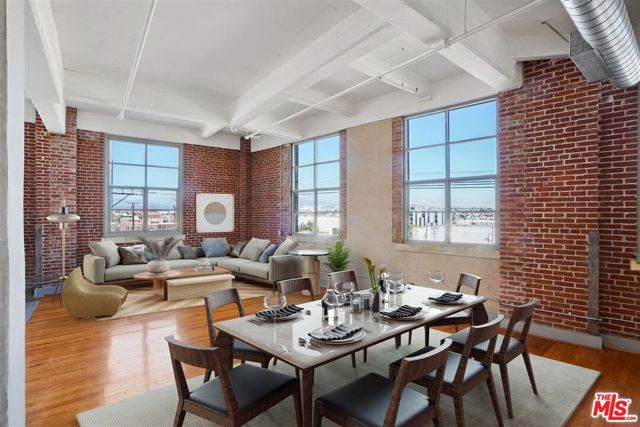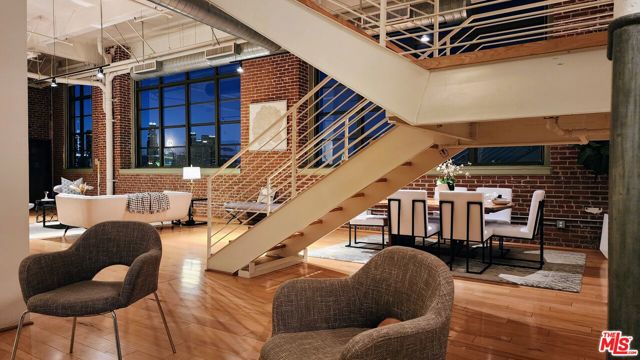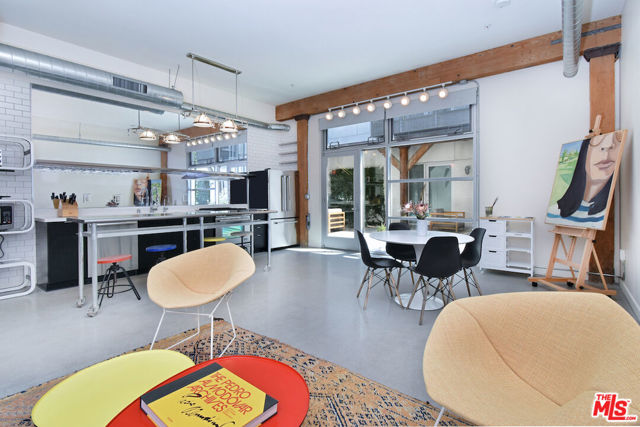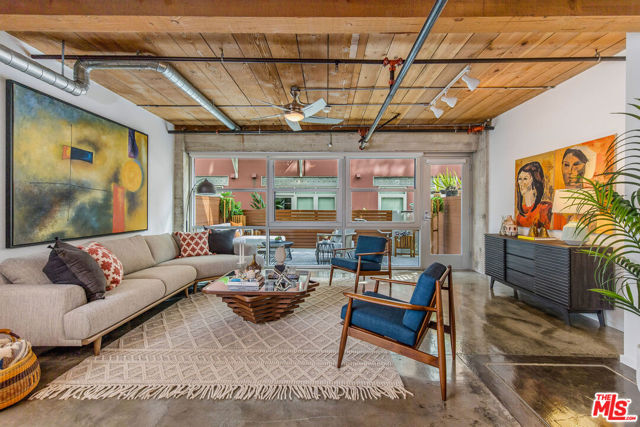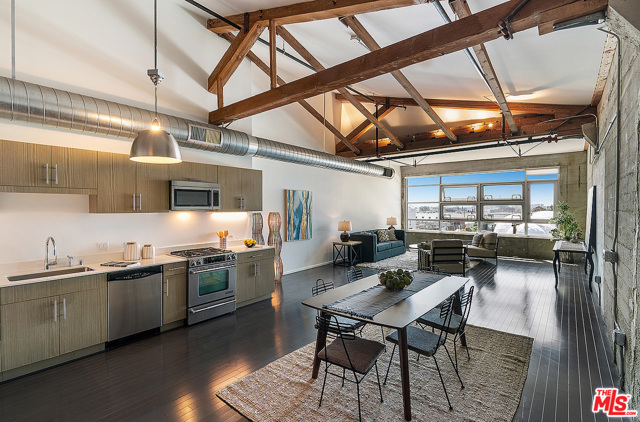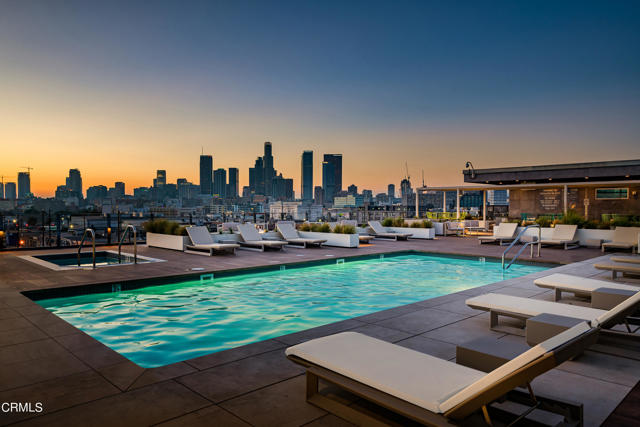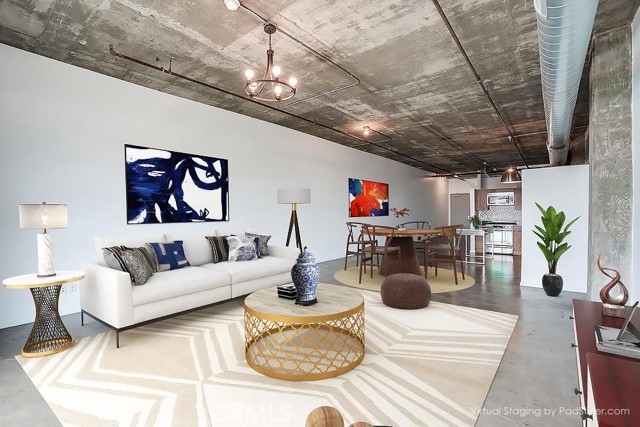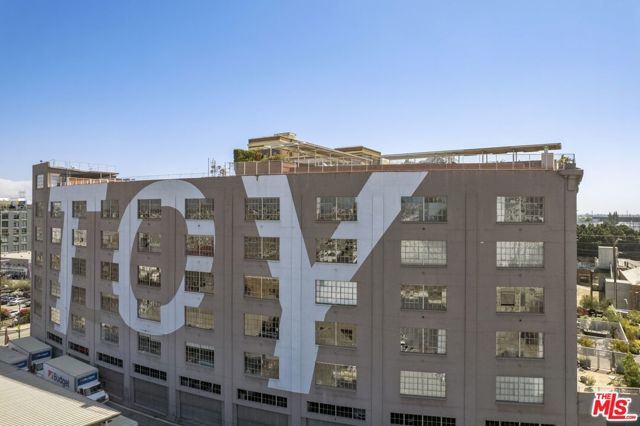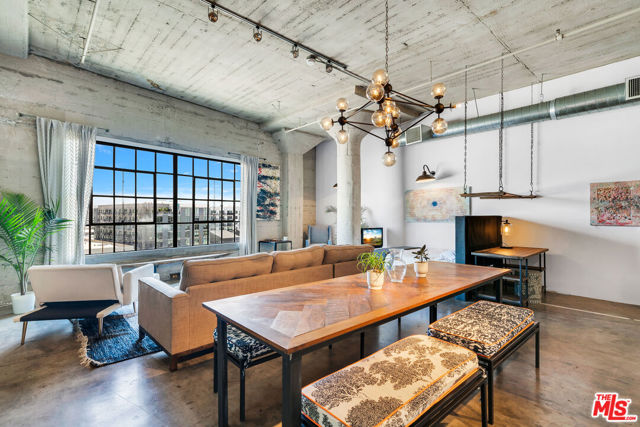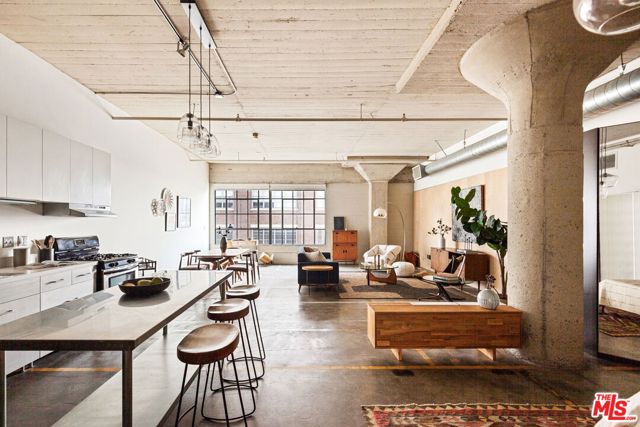1855 Industrial St #418 Los Angeles, CA 90021
$1,200,000
Sold Price as of 06/01/2018
- 2 Beds
- 1 Baths
- 1,464 Sq.Ft.
Off Market
Property Overview: 1855 Industrial St #418 Los Angeles, CA has 2 bedrooms, 1 bathrooms, 1,464 living square feet and 42,615 square feet lot size. Call an Ardent Real Estate Group agent with any questions you may have.
Home Value Compared to the Market
Refinance your Current Mortgage and Save
Save $
You could be saving money by taking advantage of a lower rate and reducing your monthly payment. See what current rates are at and get a free no-obligation quote on today's refinance rates.
Local Los Angeles Agent
Loading...
Sale History for 1855 Industrial St #418
Last sold for $1,200,000 on June 1st, 2018
-
March, 2024
-
Mar 28, 2024
Date
Expired
CRMLS: 23305829
$1,200,000
Price
-
Sep 17, 2023
Date
Active
CRMLS: 23305829
$1,200,000
Price
-
Listing provided courtesy of CRMLS
-
November, 2021
-
Nov 29, 2021
Date
Expired
CRMLS: 21792718
$5,000
Price
-
Oct 18, 2021
Date
Active
CRMLS: 21792718
$5,000
Price
-
Listing provided courtesy of CRMLS
-
June, 2021
-
Jun 1, 2021
Date
Expired
CRMLS: 21696298
$1,295,000
Price
-
Feb 23, 2021
Date
Active
CRMLS: 21696298
$1,295,000
Price
-
Listing provided courtesy of CRMLS
-
June, 2018
-
Jun 2, 2018
Date
Sold
CRMLS: 17287104
$1,200,000
Price
-
Apr 28, 2018
Date
Pending
CRMLS: 17287104
$1,285,000
Price
-
Mar 29, 2018
Date
Active Under Contract
CRMLS: 17287104
$1,285,000
Price
-
Nov 8, 2017
Date
Active
CRMLS: 17287104
$1,285,000
Price
-
Listing provided courtesy of CRMLS
-
June, 2018
-
Jun 1, 2018
Date
Sold (Public Records)
Public Records
$1,200,000
Price
-
January, 2016
-
Jan 27, 2016
Date
Sold (Public Records)
Public Records
$900,000
Price
-
September, 2015
-
Sep 25, 2015
Date
Price Change
CRMLS: 15943465
$950,000
Price
-
Listing provided courtesy of CRMLS
-
January, 2006
-
Jan 28, 2006
Date
Expired
CRMLS: 12049081
$569,000
Price
-
Jan 30, 2005
Date
Active
CRMLS: 12049081
$599,000
Price
-
Listing provided courtesy of CRMLS
Show More
Tax History for 1855 Industrial St #418
Assessed Value (2020):
$1,248,480
| Year | Land Value | Improved Value | Assessed Value |
|---|---|---|---|
| 2020 | $728,280 | $520,200 | $1,248,480 |
About 1855 Industrial St #418
Detailed summary of property
Public Facts for 1855 Industrial St #418
Public county record property details
- Beds
- 2
- Baths
- 1
- Year built
- 1924
- Sq. Ft.
- 1,464
- Lot Size
- 42,615
- Stories
- --
- Type
- Condominium Unit (Residential)
- Pool
- No
- Spa
- No
- County
- Los Angeles
- Lot#
- 1
- APN
- 5164-012-075
The source for these homes facts are from public records.
90021 Real Estate Sale History (Last 30 days)
Last 30 days of sale history and trends
Median List Price
$999,000
Median List Price/Sq.Ft.
$841
Median Sold Price
--
Median Sold Price/Sq.Ft.
--
Total Inventory
7
Median Sale to List Price %
--
Avg Days on Market
--
Loan Type
--
Thinking of Selling?
Is this your property?
Thinking of Selling?
Call, Text or Message
Thinking of Selling?
Call, Text or Message
Refinance your Current Mortgage and Save
Save $
You could be saving money by taking advantage of a lower rate and reducing your monthly payment. See what current rates are at and get a free no-obligation quote on today's refinance rates.
Homes for Sale Near 1855 Industrial St #418
Nearby Homes for Sale
Recently Sold Homes Near 1855 Industrial St #418
Nearby Homes to 1855 Industrial St #418
Data from public records.
2 Beds |
1 Baths |
1,496 Sq. Ft.
1 Beds |
2 Baths |
1,941 Sq. Ft.
1 Beds |
1 Baths |
1,020 Sq. Ft.
2 Beds |
2 Baths |
1,932 Sq. Ft.
1 Beds |
1 Baths |
1,438 Sq. Ft.
2 Beds |
1 Baths |
1,598 Sq. Ft.
2 Beds |
1 Baths |
1,667 Sq. Ft.
1 Beds |
1 Baths |
1,168 Sq. Ft.
2 Beds |
1 Baths |
1,598 Sq. Ft.
2 Beds |
1 Baths |
1,239 Sq. Ft.
1 Beds |
1 Baths |
1,020 Sq. Ft.
1 Beds |
2 Baths |
1,754 Sq. Ft.
Related Resources to 1855 Industrial St #418
New Listings in 90021
Popular Zip Codes
Popular Cities
- Anaheim Hills Homes for Sale
- Brea Homes for Sale
- Corona Homes for Sale
- Fullerton Homes for Sale
- Huntington Beach Homes for Sale
- Irvine Homes for Sale
- La Habra Homes for Sale
- Long Beach Homes for Sale
- Ontario Homes for Sale
- Placentia Homes for Sale
- Riverside Homes for Sale
- San Bernardino Homes for Sale
- Whittier Homes for Sale
- Yorba Linda Homes for Sale
- More Cities
Other Los Angeles Resources
- Los Angeles Homes for Sale
- Los Angeles Townhomes for Sale
- Los Angeles Condos for Sale
- Los Angeles 1 Bedroom Homes for Sale
- Los Angeles 2 Bedroom Homes for Sale
- Los Angeles 3 Bedroom Homes for Sale
- Los Angeles 4 Bedroom Homes for Sale
- Los Angeles 5 Bedroom Homes for Sale
- Los Angeles Single Story Homes for Sale
- Los Angeles Homes for Sale with Pools
- Los Angeles Homes for Sale with 3 Car Garages
- Los Angeles New Homes for Sale
- Los Angeles Homes for Sale with Large Lots
- Los Angeles Cheapest Homes for Sale
- Los Angeles Luxury Homes for Sale
- Los Angeles Newest Listings for Sale
- Los Angeles Homes Pending Sale
- Los Angeles Recently Sold Homes
