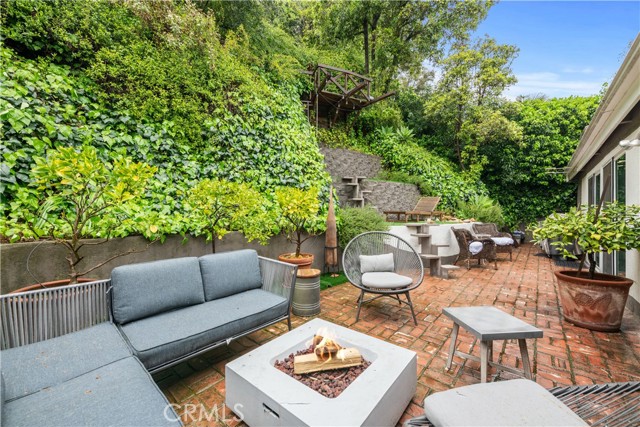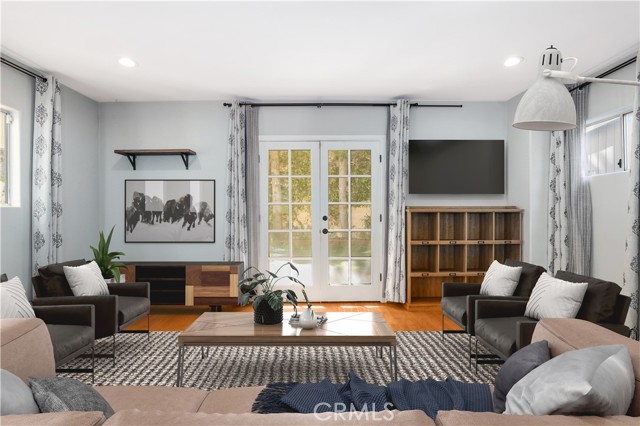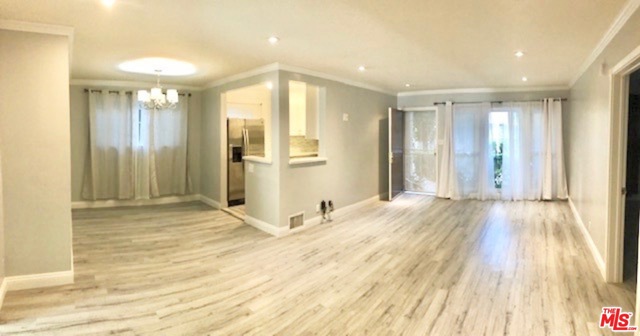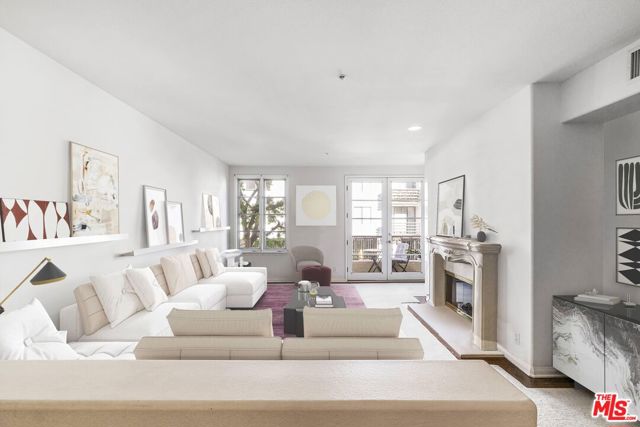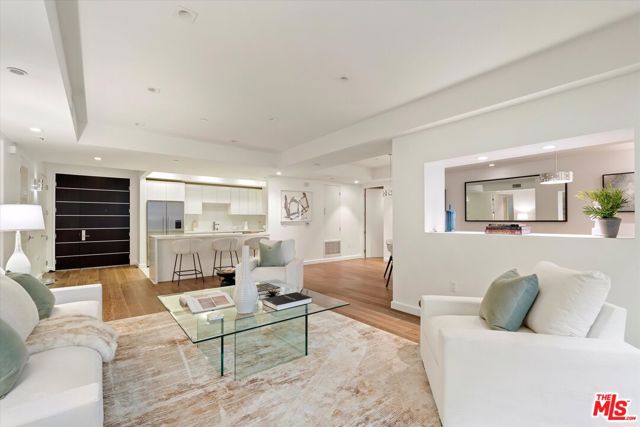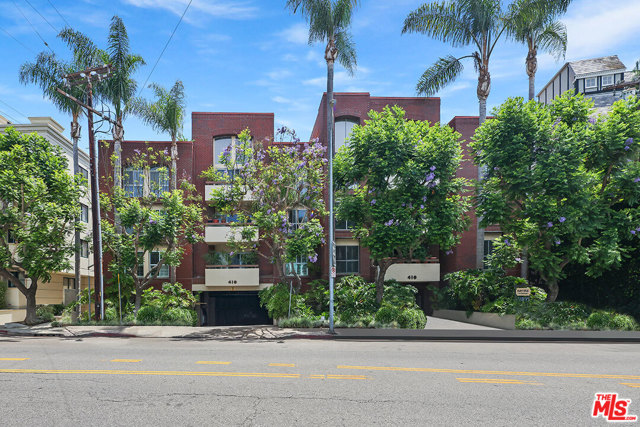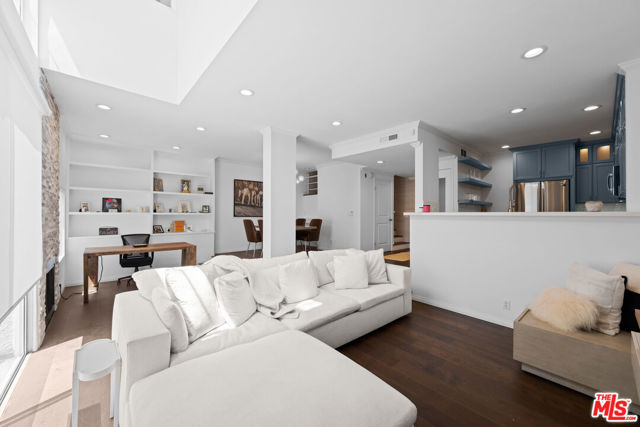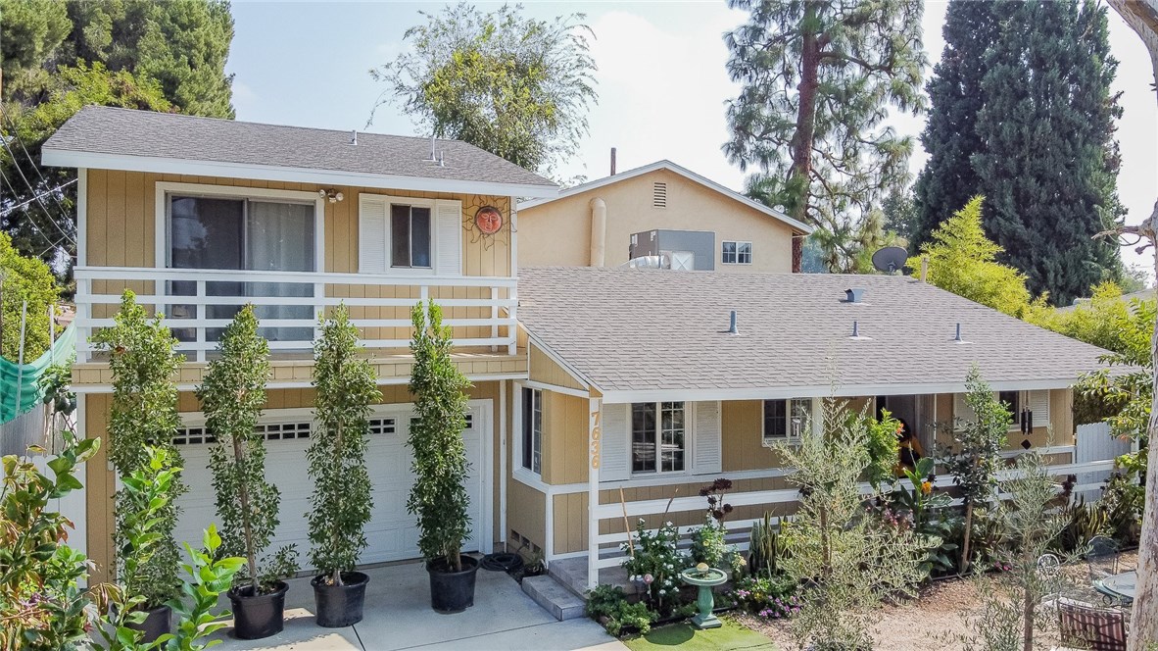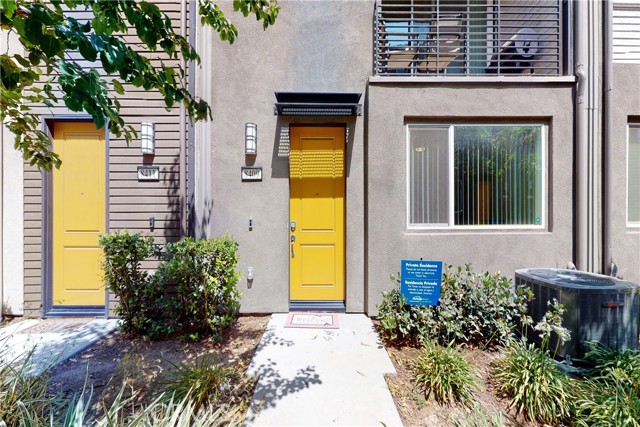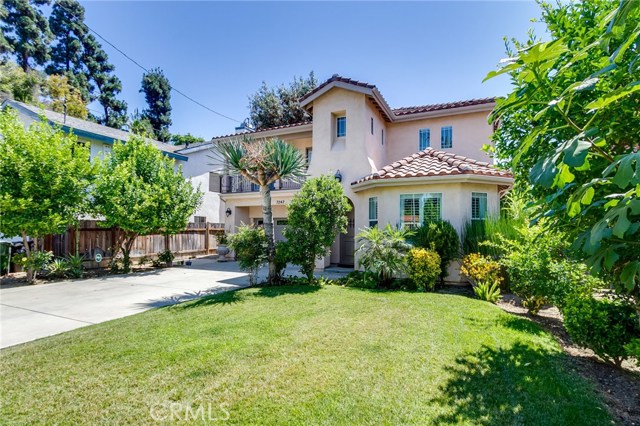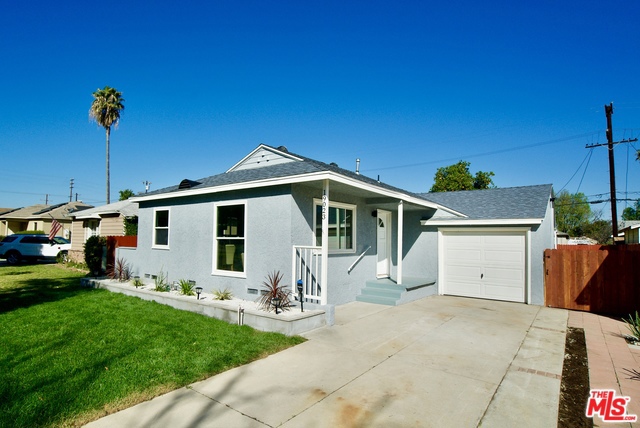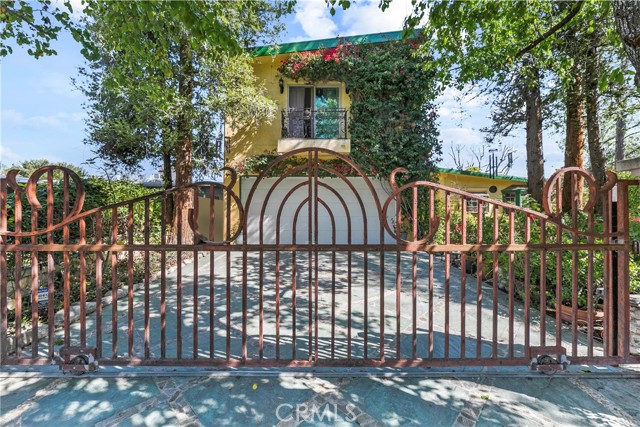
Open Today 10am-2pm
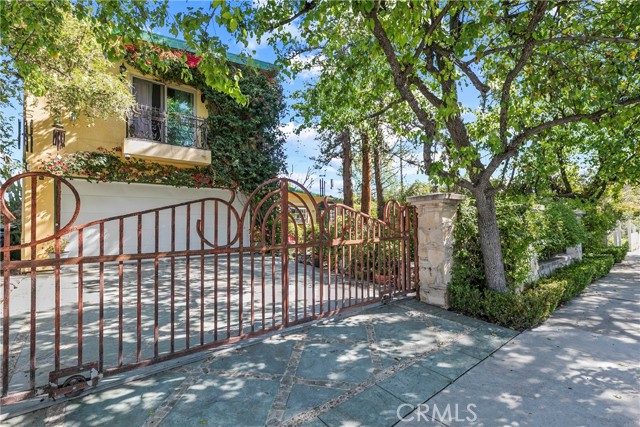
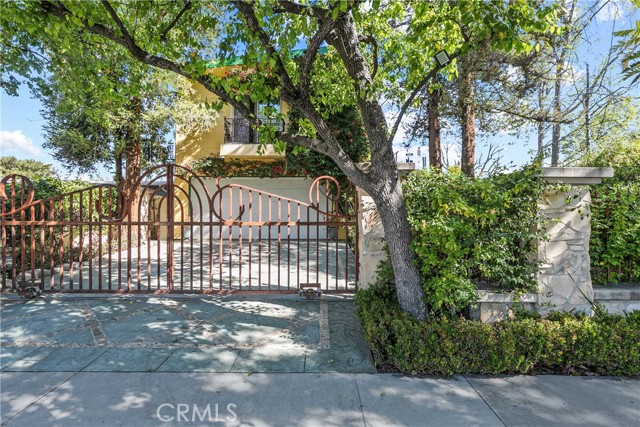
View Photos
18561 Elkwood St Reseda, CA 91335
$1,325,000
- 4 Beds
- 3 Baths
- 3,107 Sq.Ft.
For Sale
Property Overview: 18561 Elkwood St Reseda, CA has 4 bedrooms, 3 bathrooms, 3,107 living square feet and 7,798 square feet lot size. Call an Ardent Real Estate Group agent to verify current availability of this home or with any questions you may have.
Listed by Lisa Baniahmad | BRE #01497044 | Keller Williams VIP Properties
Last checked: 10 minutes ago |
Last updated: April 24th, 2024 |
Source CRMLS |
DOM: 15
Get a $3,975 Cash Reward
New
Buy this home with Ardent Real Estate Group and get $3,975 back.
Call/Text (714) 706-1823
Home details
- Lot Sq. Ft
- 7,798
- HOA Dues
- $0/mo
- Year built
- 1955
- Garage
- 2 Car
- Property Type:
- Single Family Home
- Status
- Active
- MLS#
- SR24060454
- City
- Reseda
- County
- Los Angeles
- Time on Site
- 31 days
Show More
Open Houses for 18561 Elkwood St
Saturday, Apr 27th:
10:00am-2:00pm
Schedule Tour
Loading...
Virtual Tour
Use the following link to view this property's virtual tour:
Property Details for 18561 Elkwood St
Local Reseda Agent
Loading...
Sale History for 18561 Elkwood St
Last sold for $505,000 on February 22nd, 2013
-
April, 2024
-
Apr 10, 2024
Date
Active
CRMLS: SR24060454
$1,325,000
Price
-
February, 2013
-
Feb 22, 2013
Date
Sold (Public Records)
Public Records
$505,000
Price
-
December, 2012
-
Dec 20, 2012
Date
Sold (Public Records)
Public Records
$172,000
Price
Show More
Tax History for 18561 Elkwood St
Assessed Value (2020):
$568,614
| Year | Land Value | Improved Value | Assessed Value |
|---|---|---|---|
| 2020 | $267,417 | $301,197 | $568,614 |
Home Value Compared to the Market
This property vs the competition
About 18561 Elkwood St
Detailed summary of property
Public Facts for 18561 Elkwood St
Public county record property details
- Beds
- 4
- Baths
- 3
- Year built
- 1955
- Sq. Ft.
- 3,107
- Lot Size
- 7,797
- Stories
- --
- Type
- Single Family Residential
- Pool
- Yes
- Spa
- No
- County
- Los Angeles
- Lot#
- 31
- APN
- 2103-022-011
The source for these homes facts are from public records.
91335 Real Estate Sale History (Last 30 days)
Last 30 days of sale history and trends
Median List Price
$849,000
Median List Price/Sq.Ft.
$552
Median Sold Price
$842,000
Median Sold Price/Sq.Ft.
$588
Total Inventory
103
Median Sale to List Price %
99.06%
Avg Days on Market
27
Loan Type
Conventional (43.48%), FHA (13.04%), VA (0%), Cash (13.04%), Other (17.39%)
Tour This Home
Buy with Ardent Real Estate Group and save $3,975.
Contact Jon
Reseda Agent
Call, Text or Message
Reseda Agent
Call, Text or Message
Get a $3,975 Cash Reward
New
Buy this home with Ardent Real Estate Group and get $3,975 back.
Call/Text (714) 706-1823
Homes for Sale Near 18561 Elkwood St
Nearby Homes for Sale
Recently Sold Homes Near 18561 Elkwood St
Related Resources to 18561 Elkwood St
New Listings in 91335
Popular Zip Codes
Popular Cities
- Anaheim Hills Homes for Sale
- Brea Homes for Sale
- Corona Homes for Sale
- Fullerton Homes for Sale
- Huntington Beach Homes for Sale
- Irvine Homes for Sale
- La Habra Homes for Sale
- Long Beach Homes for Sale
- Los Angeles Homes for Sale
- Ontario Homes for Sale
- Placentia Homes for Sale
- Riverside Homes for Sale
- San Bernardino Homes for Sale
- Whittier Homes for Sale
- Yorba Linda Homes for Sale
- More Cities
Other Reseda Resources
- Reseda Homes for Sale
- Reseda Townhomes for Sale
- Reseda Condos for Sale
- Reseda 1 Bedroom Homes for Sale
- Reseda 2 Bedroom Homes for Sale
- Reseda 3 Bedroom Homes for Sale
- Reseda 4 Bedroom Homes for Sale
- Reseda 5 Bedroom Homes for Sale
- Reseda Single Story Homes for Sale
- Reseda Homes for Sale with Pools
- Reseda Homes for Sale with 3 Car Garages
- Reseda New Homes for Sale
- Reseda Homes for Sale with Large Lots
- Reseda Cheapest Homes for Sale
- Reseda Luxury Homes for Sale
- Reseda Newest Listings for Sale
- Reseda Homes Pending Sale
- Reseda Recently Sold Homes
Based on information from California Regional Multiple Listing Service, Inc. as of 2019. This information is for your personal, non-commercial use and may not be used for any purpose other than to identify prospective properties you may be interested in purchasing. Display of MLS data is usually deemed reliable but is NOT guaranteed accurate by the MLS. Buyers are responsible for verifying the accuracy of all information and should investigate the data themselves or retain appropriate professionals. Information from sources other than the Listing Agent may have been included in the MLS data. Unless otherwise specified in writing, Broker/Agent has not and will not verify any information obtained from other sources. The Broker/Agent providing the information contained herein may or may not have been the Listing and/or Selling Agent.

