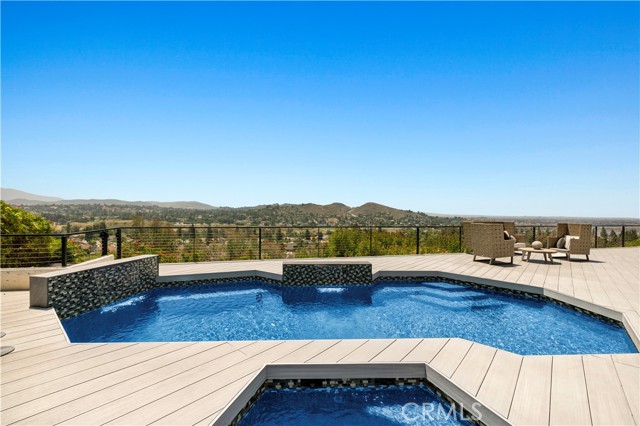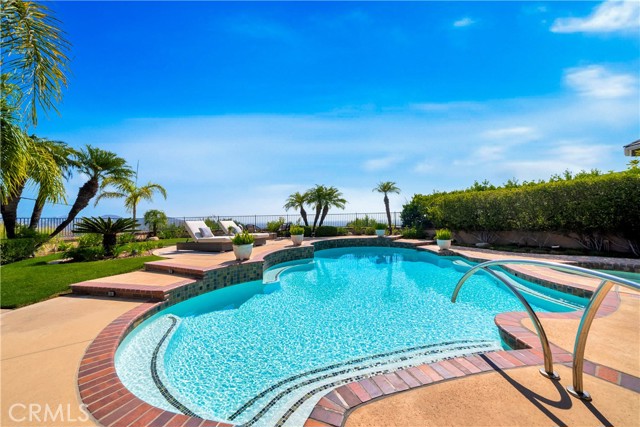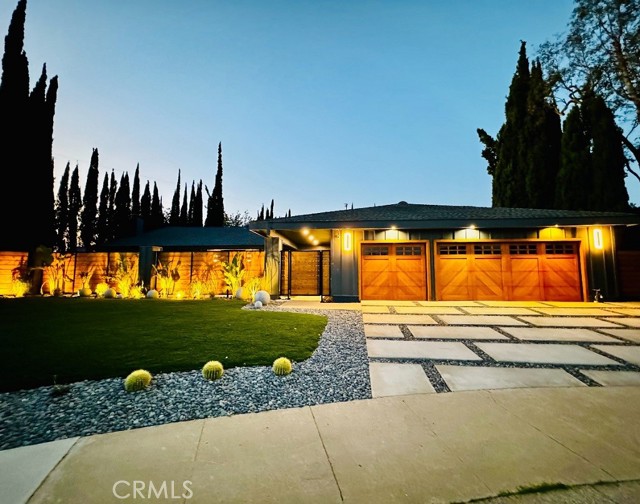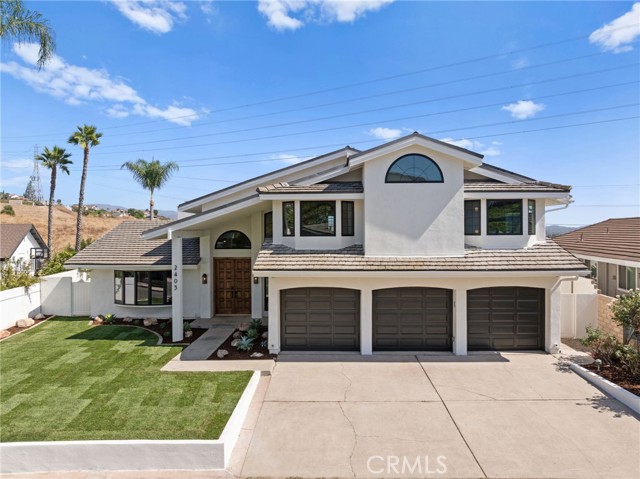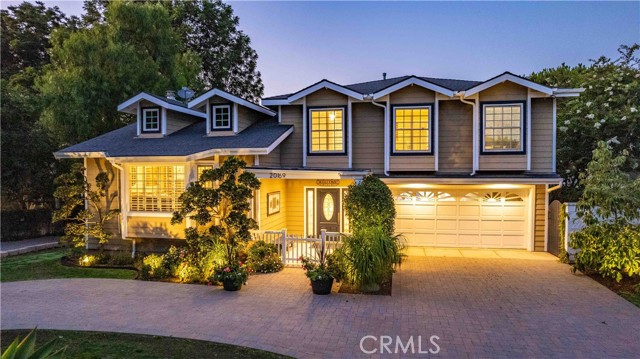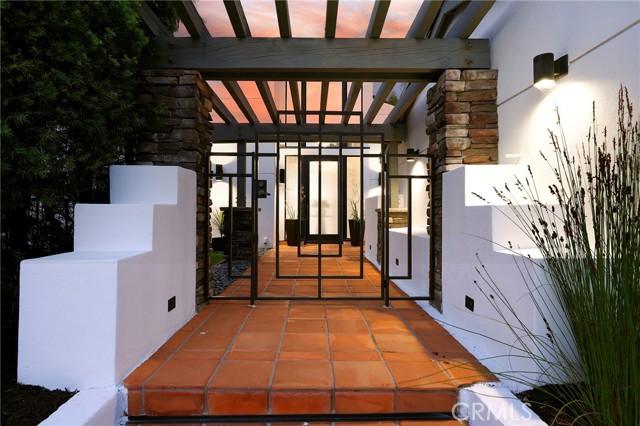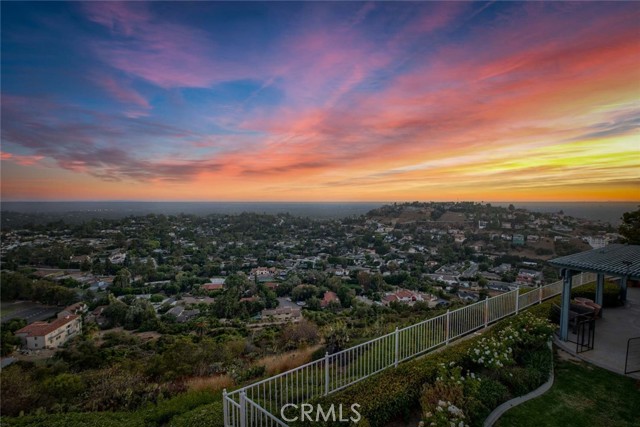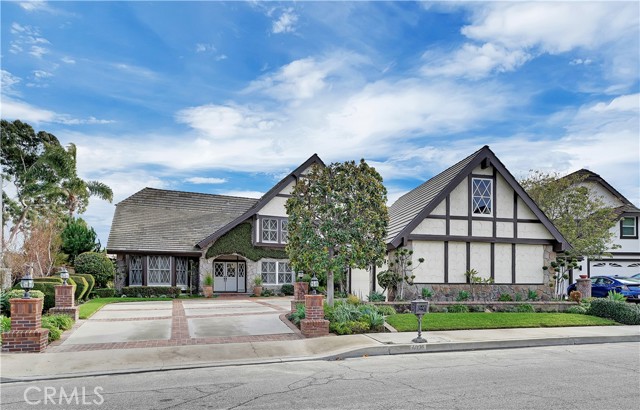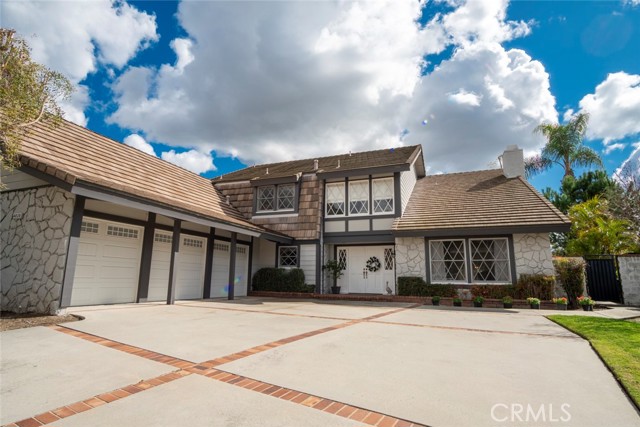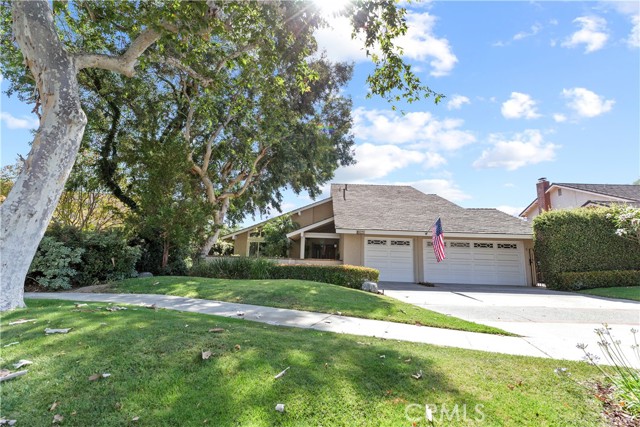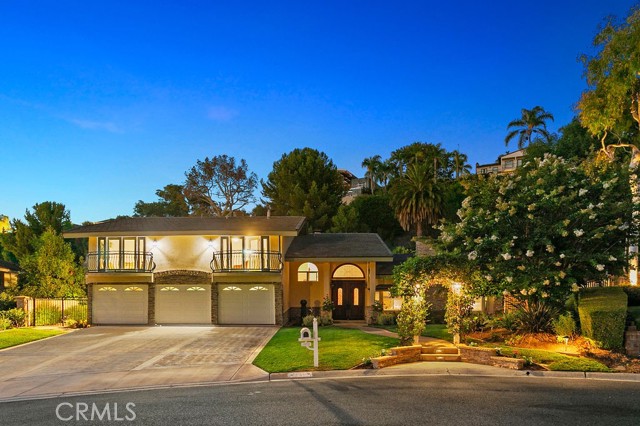
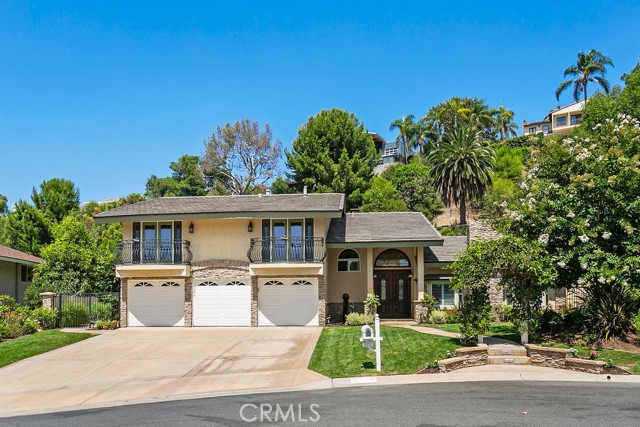
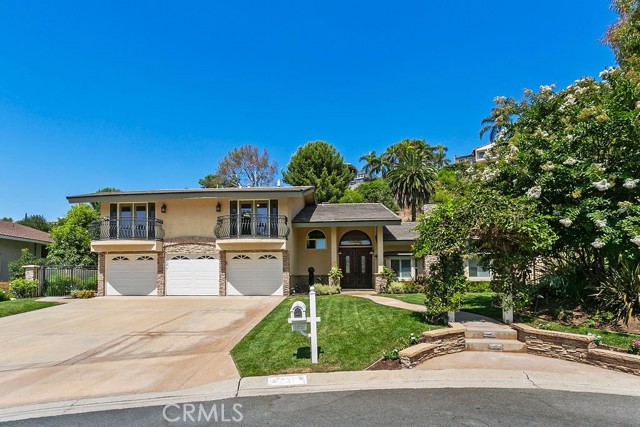
View Photos
18731 Villa Woods Circle Villa Park, CA 92861
$2,399,888
- 4 Beds
- 3 Baths
- 3,084 Sq.Ft.
For Sale
Property Overview: 18731 Villa Woods Circle Villa Park, CA has 4 bedrooms, 3 bathrooms, 3,084 living square feet and 20,000 square feet lot size. Call an Ardent Real Estate Group agent to verify current availability of this home or with any questions you may have.
Listed by Stephen Thomas | BRE #01341809 | Thomas Real Estate Group
Co-listed by Nicholas Thomas | BRE #01410183 | Thomas Real Estate Group
Co-listed by Nicholas Thomas | BRE #01410183 | Thomas Real Estate Group
Last checked: 14 minutes ago |
Last updated: September 15th, 2024 |
Source CRMLS |
DOM: 9
Home details
- Lot Sq. Ft
- 20,000
- HOA Dues
- $0/mo
- Year built
- 1970
- Garage
- 3 Car
- Property Type:
- Single Family Home
- Status
- Active
- MLS#
- PW24180256
- City
- Villa Park
- County
- Orange
- Time on Site
- 15 days
Show More
Open Houses for 18731 Villa Woods Circle
No upcoming open houses
Schedule Tour
Loading...
Virtual Tour
Use the following link to view this property's virtual tour:
Property Details for 18731 Villa Woods Circle
Local Villa Park Agent
Loading...
Sale History for 18731 Villa Woods Circle
Last sold for $1,750,000 on September 17th, 2021
-
August, 2024
-
Aug 31, 2024
Date
Active
CRMLS: PW24180256
$2,399,888
Price
-
September, 2021
-
Sep 17, 2021
Date
Sold
CRMLS: PW21168207
$1,750,000
Price
-
Sep 9, 2021
Date
Pending
CRMLS: PW21168207
$1,799,888
Price
-
Aug 16, 2021
Date
Active Under Contract
CRMLS: PW21168207
$1,799,888
Price
-
Jul 31, 2021
Date
Active
CRMLS: PW21168207
$1,799,888
Price
-
Listing provided courtesy of CRMLS
-
July, 2021
-
Jul 31, 2021
Date
Expired
CRMLS: PW21120526
$1,799,888
Price
-
Jul 29, 2021
Date
Price Change
CRMLS: PW21120526
$1,799,888
Price
-
Jun 21, 2021
Date
Active
CRMLS: PW21120526
$1,869,888
Price
-
Jun 10, 2021
Date
Active Under Contract
CRMLS: PW21120526
$1,869,888
Price
-
Jun 4, 2021
Date
Active
CRMLS: PW21120526
$1,869,888
Price
-
Listing provided courtesy of CRMLS
-
October, 1996
-
Oct 17, 1996
Date
Sold (Public Records)
Public Records
$348,500
Price
Show More
Tax History for 18731 Villa Woods Circle
Assessed Value (2020):
$524,193
| Year | Land Value | Improved Value | Assessed Value |
|---|---|---|---|
| 2020 | $271,035 | $253,158 | $524,193 |
Home Value Compared to the Market
This property vs the competition
About 18731 Villa Woods Circle
Detailed summary of property
Public Facts for 18731 Villa Woods Circle
Public county record property details
- Beds
- 4
- Baths
- 3
- Year built
- 1970
- Sq. Ft.
- 3,084
- Lot Size
- 20,000
- Stories
- 2
- Type
- Single Family Residential
- Pool
- Yes
- Spa
- No
- County
- Orange
- Lot#
- 13
- APN
- 372-261-06
The source for these homes facts are from public records.
92861 Real Estate Sale History (Last 30 days)
Last 30 days of sale history and trends
Median List Price
$2,525,000
Median List Price/Sq.Ft.
$711
Median Sold Price
$2,100,000
Median Sold Price/Sq.Ft.
$703
Total Inventory
28
Median Sale to List Price %
95.45%
Avg Days on Market
76
Loan Type
Conventional (14.29%), FHA (0%), VA (0%), Cash (28.57%), Other (57.14%)
Homes for Sale Near 18731 Villa Woods Circle
Nearby Homes for Sale
Recently Sold Homes Near 18731 Villa Woods Circle
Related Resources to 18731 Villa Woods Circle
New Listings in 92861
Popular Zip Codes
Popular Cities
- Anaheim Hills Homes for Sale
- Brea Homes for Sale
- Corona Homes for Sale
- Fullerton Homes for Sale
- Huntington Beach Homes for Sale
- Irvine Homes for Sale
- La Habra Homes for Sale
- Long Beach Homes for Sale
- Los Angeles Homes for Sale
- Ontario Homes for Sale
- Placentia Homes for Sale
- Riverside Homes for Sale
- San Bernardino Homes for Sale
- Whittier Homes for Sale
- Yorba Linda Homes for Sale
- More Cities
Other Villa Park Resources
- Villa Park Homes for Sale
- Villa Park 3 Bedroom Homes for Sale
- Villa Park 4 Bedroom Homes for Sale
- Villa Park 5 Bedroom Homes for Sale
- Villa Park Single Story Homes for Sale
- Villa Park Homes for Sale with Pools
- Villa Park Homes for Sale with 3 Car Garages
- Villa Park New Homes for Sale
- Villa Park Homes for Sale with Large Lots
- Villa Park Cheapest Homes for Sale
- Villa Park Luxury Homes for Sale
- Villa Park Newest Listings for Sale
- Villa Park Homes Pending Sale
- Villa Park Recently Sold Homes
Based on information from California Regional Multiple Listing Service, Inc. as of 2019. This information is for your personal, non-commercial use and may not be used for any purpose other than to identify prospective properties you may be interested in purchasing. Display of MLS data is usually deemed reliable but is NOT guaranteed accurate by the MLS. Buyers are responsible for verifying the accuracy of all information and should investigate the data themselves or retain appropriate professionals. Information from sources other than the Listing Agent may have been included in the MLS data. Unless otherwise specified in writing, Broker/Agent has not and will not verify any information obtained from other sources. The Broker/Agent providing the information contained herein may or may not have been the Listing and/or Selling Agent.
