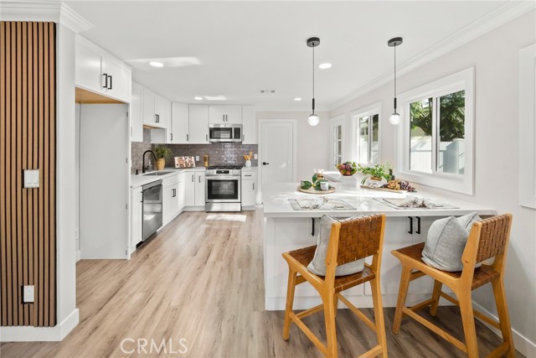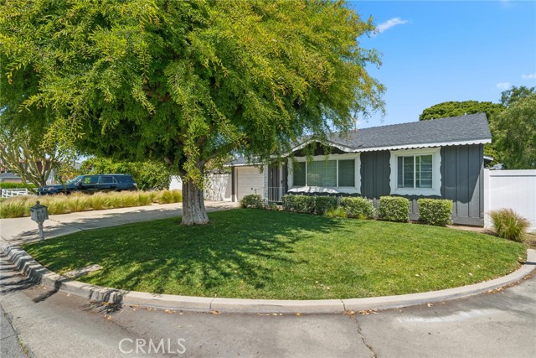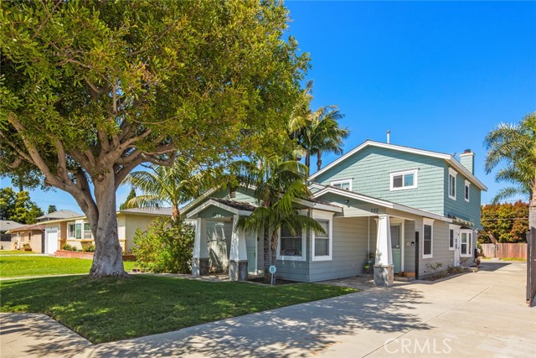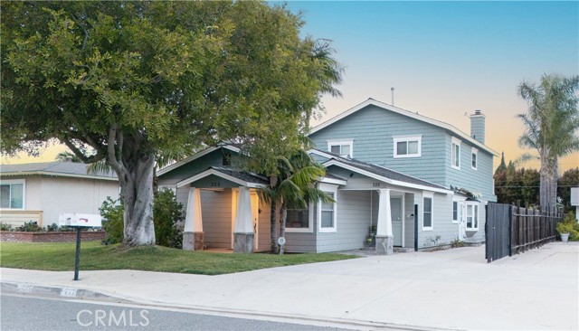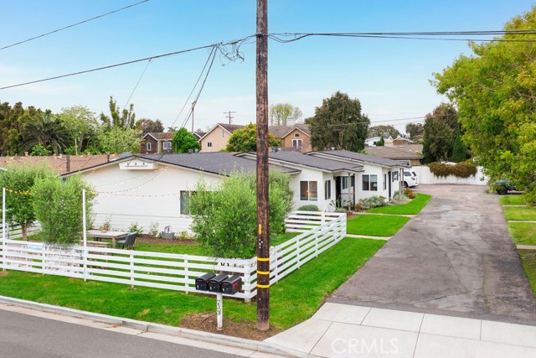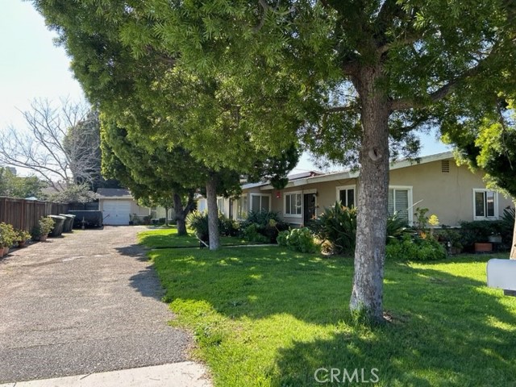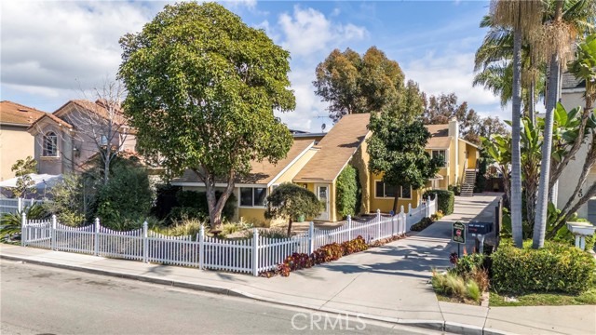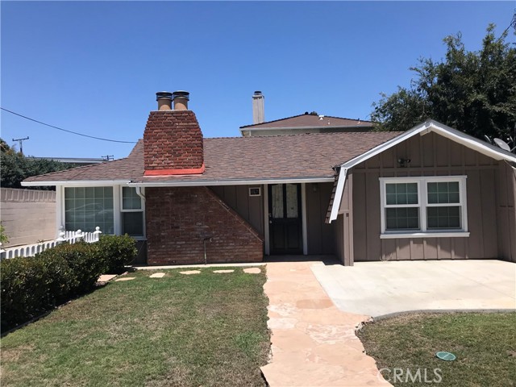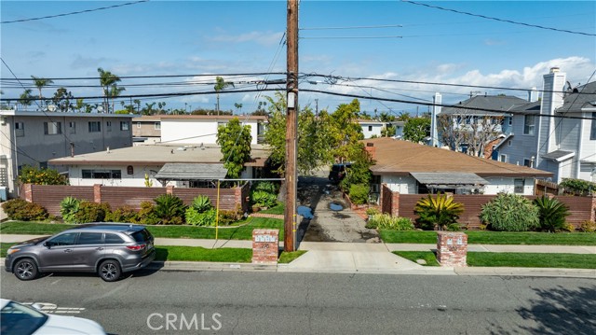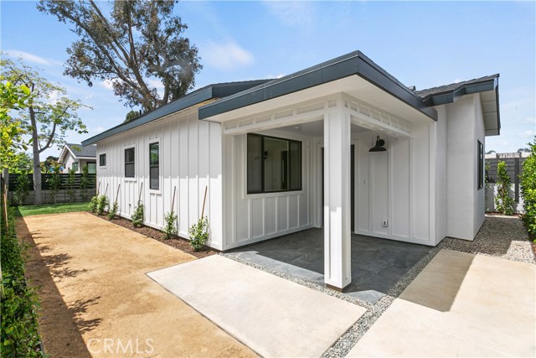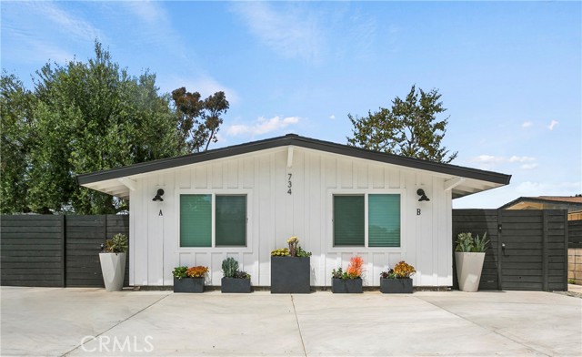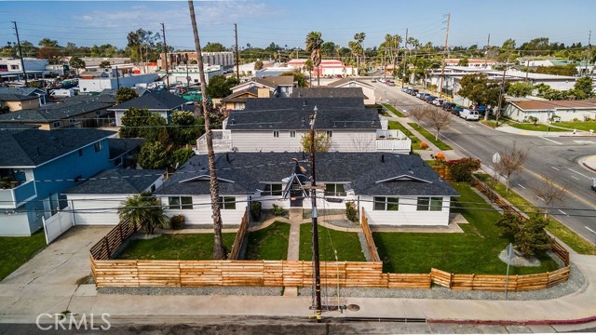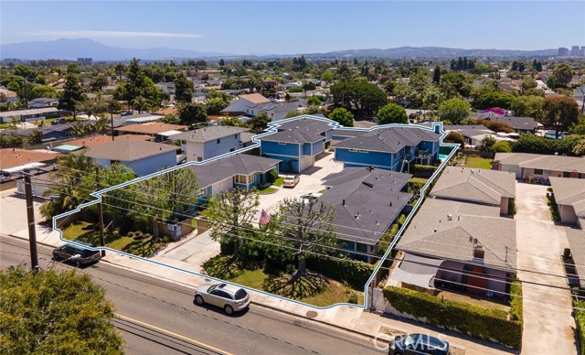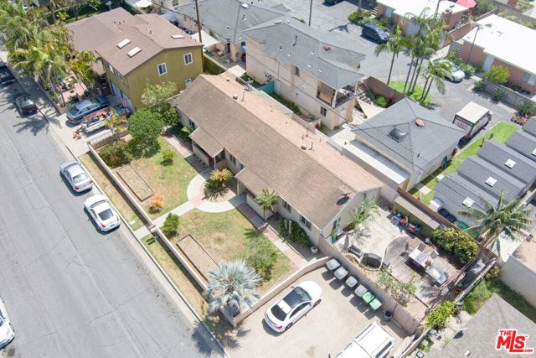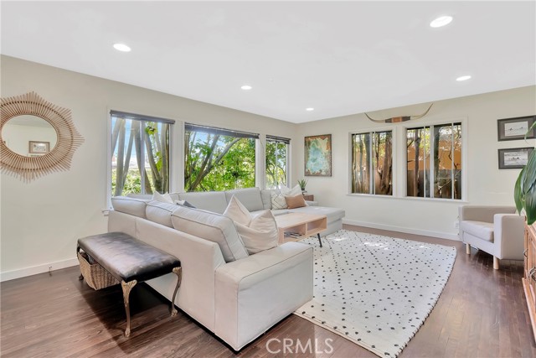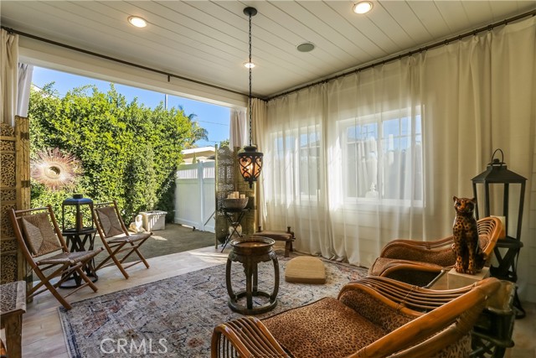
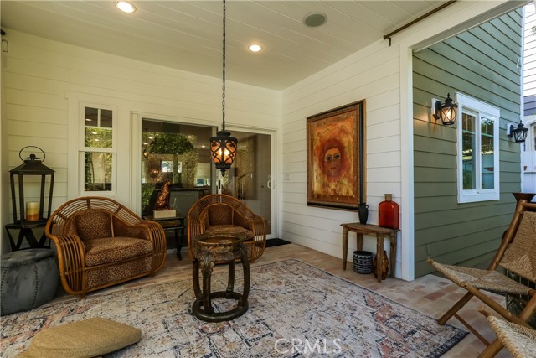
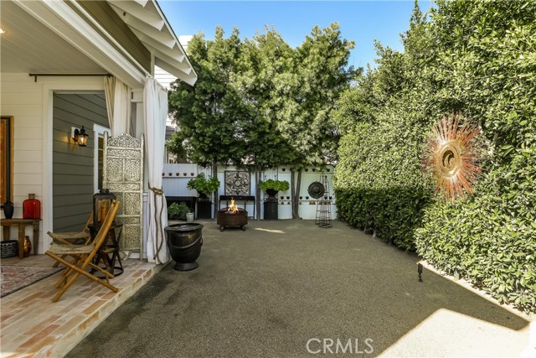
View Photos
188 Merrill Pl Costa Mesa, CA 92627
$1,975,000
Sold Price as of 09/15/2021
- 5 Beds
- 4 Baths
- 2,598 Sq.Ft.
Sold
Property Overview: 188 Merrill Pl Costa Mesa, CA has 5 bedrooms, 4 bathrooms, 2,598 living square feet and 7,405 square feet lot size. Call an Ardent Real Estate Group agent with any questions you may have.
Listed by Danny Murphy | BRE #01867197 | First Team Real Estate
Last checked: 13 minutes ago |
Last updated: March 22nd, 2022 |
Source CRMLS |
DOM: 59
Home details
- Lot Sq. Ft
- 7,405
- HOA Dues
- $0/mo
- Year built
- 2012
- Garage
- 3 Car
- Property Type:
- Duplex
- Status
- Sold
- MLS#
- OC21124353
- City
- Costa Mesa
- County
- Orange
- Time on Site
- 1061 days
Show More
Multi-Family Unit Breakdown
Unit Mix Summary
- Total # of Units: 2
- Total # of Buildings: 2
- # of Leased Units: 0
- # of Electric Meters: 2
- # of Gas Meters: 2
- # of Water Meters: 1
Unit Breakdown 1
- # of Units: 1
- # of Beds: 3
- # of Baths: 3
- Garage Spaces: 1
- Garaged Attached? No
- Furnishing: Furnished
- Total Rent: $0
- Pro Forma/Market Rent: $5,700
Unit Breakdown 2
- # of Units: 1
- # of Beds: 2
- # of Baths: 1
- Garage Spaces: 2
- Garaged Attached? No
- Furnishing: Unfurnished
- Total Rent: $0
- Pro Forma/Market Rent: $3,300
Multi-Family Income/Expense Information
Property Income and Analysis
- Cap Rate: 5%
- Gross Rent Multiplier: 20.36
- Gross Scheduled Income: $108,000
- Net Operating Income: $82,068
- Gross Operating Income: --
- # of Rented Garages: 3
Annual Expense Breakdown
- Total Operating Expense: $25,932
- Electric: $468
- New Taxes: $23,100
- Trash: $0
- Gardener: $1,200
- Insurance: $900
- Maintenance: $300
- Water/Sewer: $432
Virtual Tour
Use the following link to view this property's virtual tour:
Property Details for 188 Merrill Pl
Local Costa Mesa Agent
Loading...
Sale History for 188 Merrill Pl
Last sold for $1,975,000 on September 15th, 2021
-
September, 2021
-
Sep 16, 2021
Date
Sold
CRMLS: OC21124353
$1,975,000
Price
-
Aug 11, 2021
Date
Active Under Contract
CRMLS: OC21124353
$1,975,000
Price
-
Aug 2, 2021
Date
Price Change
CRMLS: OC21124353
$1,975,000
Price
-
Jul 28, 2021
Date
Price Change
CRMLS: OC21124353
$1,999,998
Price
-
Jun 22, 2021
Date
Price Change
CRMLS: OC21124353
$1,999,999
Price
-
Jun 10, 2021
Date
Active
CRMLS: OC21124353
$2,099,999
Price
-
September, 2021
-
Sep 16, 2021
Date
Sold
CRMLS: OC21124349
$1,975,000
Price
-
Aug 11, 2021
Date
Active Under Contract
CRMLS: OC21124349
$1,975,000
Price
-
Aug 2, 2021
Date
Price Change
CRMLS: OC21124349
$1,975,000
Price
-
Jul 28, 2021
Date
Price Change
CRMLS: OC21124349
$1,999,998
Price
-
Jun 22, 2021
Date
Price Change
CRMLS: OC21124349
$1,999,999
Price
-
Jun 10, 2021
Date
Active
CRMLS: OC21124349
$2,099,999
Price
-
Listing provided courtesy of CRMLS
-
June, 2021
-
Jun 10, 2021
Date
Canceled
CRMLS: OC20262274
$2,099,000
Price
-
May 21, 2021
Date
Active
CRMLS: OC20262274
$2,099,000
Price
-
May 10, 2021
Date
Active Under Contract
CRMLS: OC20262274
$2,099,000
Price
-
Apr 27, 2021
Date
Price Change
CRMLS: OC20262274
$2,099,000
Price
-
Mar 14, 2021
Date
Active
CRMLS: OC20262274
$2,199,000
Price
-
Listing provided courtesy of CRMLS
-
June, 2021
-
Jun 10, 2021
Date
Canceled
CRMLS: OC20262257
$2,099,000
Price
-
May 21, 2021
Date
Active
CRMLS: OC20262257
$2,099,000
Price
-
May 10, 2021
Date
Active Under Contract
CRMLS: OC20262257
$2,099,000
Price
-
Apr 27, 2021
Date
Price Change
CRMLS: OC20262257
$2,099,000
Price
-
Feb 2, 2021
Date
Active
CRMLS: OC20262257
$2,199,000
Price
-
Listing provided courtesy of CRMLS
-
August, 2012
-
Aug 10, 2012
Date
Sold (Public Records)
Public Records
$955,000
Price
-
September, 2008
-
Sep 25, 2008
Date
Sold (Public Records)
Public Records
$565,000
Price
Show More
Tax History for 188 Merrill Pl
Assessed Value (2020):
$1,075,312
| Year | Land Value | Improved Value | Assessed Value |
|---|---|---|---|
| 2020 | $873,484 | $201,828 | $1,075,312 |
Home Value Compared to the Market
This property vs the competition
About 188 Merrill Pl
Detailed summary of property
Public Facts for 188 Merrill Pl
Public county record property details
- Beds
- 1
- Baths
- 1
- Year built
- 1949
- Sq. Ft.
- 905
- Lot Size
- 7,014
- Stories
- 1
- Type
- Single Family Residential
- Pool
- No
- Spa
- No
- County
- Orange
- Lot#
- 262
- APN
- 426-132-14
The source for these homes facts are from public records.
92627 Real Estate Sale History (Last 30 days)
Last 30 days of sale history and trends
Median List Price
$1,399,000
Median List Price/Sq.Ft.
$843
Median Sold Price
$1,500,000
Median Sold Price/Sq.Ft.
$788
Total Inventory
70
Median Sale to List Price %
100%
Avg Days on Market
28
Loan Type
Conventional (44.44%), FHA (0%), VA (0%), Cash (38.89%), Other (16.67%)
Thinking of Selling?
Is this your property?
Thinking of Selling?
Call, Text or Message
Thinking of Selling?
Call, Text or Message
Homes for Sale Near 188 Merrill Pl
Nearby Homes for Sale
Recently Sold Homes Near 188 Merrill Pl
Related Resources to 188 Merrill Pl
New Listings in 92627
Popular Zip Codes
Popular Cities
- Anaheim Hills Homes for Sale
- Brea Homes for Sale
- Corona Homes for Sale
- Fullerton Homes for Sale
- Huntington Beach Homes for Sale
- Irvine Homes for Sale
- La Habra Homes for Sale
- Long Beach Homes for Sale
- Los Angeles Homes for Sale
- Ontario Homes for Sale
- Placentia Homes for Sale
- Riverside Homes for Sale
- San Bernardino Homes for Sale
- Whittier Homes for Sale
- Yorba Linda Homes for Sale
- More Cities
Other Costa Mesa Resources
- Costa Mesa Homes for Sale
- Costa Mesa Townhomes for Sale
- Costa Mesa Condos for Sale
- Costa Mesa 1 Bedroom Homes for Sale
- Costa Mesa 2 Bedroom Homes for Sale
- Costa Mesa 3 Bedroom Homes for Sale
- Costa Mesa 4 Bedroom Homes for Sale
- Costa Mesa 5 Bedroom Homes for Sale
- Costa Mesa Single Story Homes for Sale
- Costa Mesa Homes for Sale with Pools
- Costa Mesa Homes for Sale with 3 Car Garages
- Costa Mesa New Homes for Sale
- Costa Mesa Homes for Sale with Large Lots
- Costa Mesa Cheapest Homes for Sale
- Costa Mesa Luxury Homes for Sale
- Costa Mesa Newest Listings for Sale
- Costa Mesa Homes Pending Sale
- Costa Mesa Recently Sold Homes
Based on information from California Regional Multiple Listing Service, Inc. as of 2019. This information is for your personal, non-commercial use and may not be used for any purpose other than to identify prospective properties you may be interested in purchasing. Display of MLS data is usually deemed reliable but is NOT guaranteed accurate by the MLS. Buyers are responsible for verifying the accuracy of all information and should investigate the data themselves or retain appropriate professionals. Information from sources other than the Listing Agent may have been included in the MLS data. Unless otherwise specified in writing, Broker/Agent has not and will not verify any information obtained from other sources. The Broker/Agent providing the information contained herein may or may not have been the Listing and/or Selling Agent.
