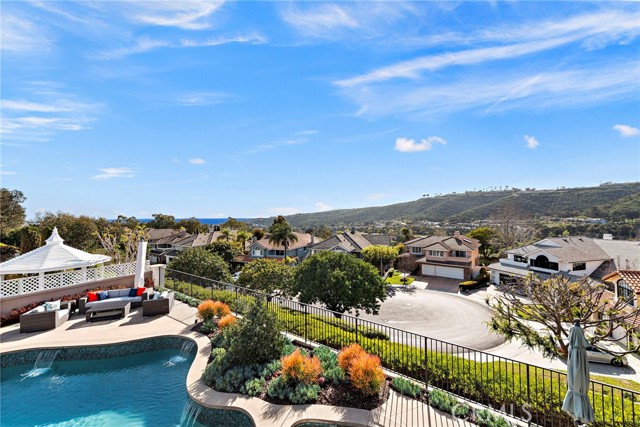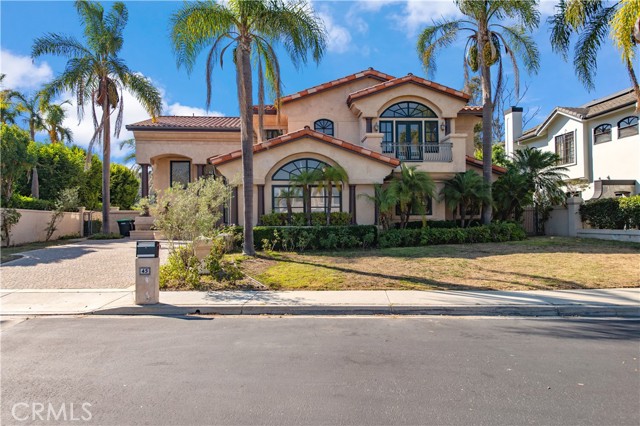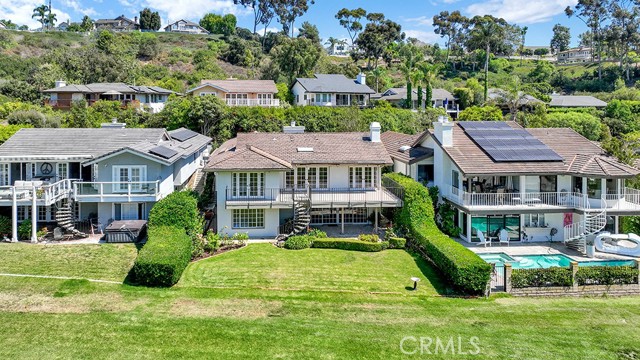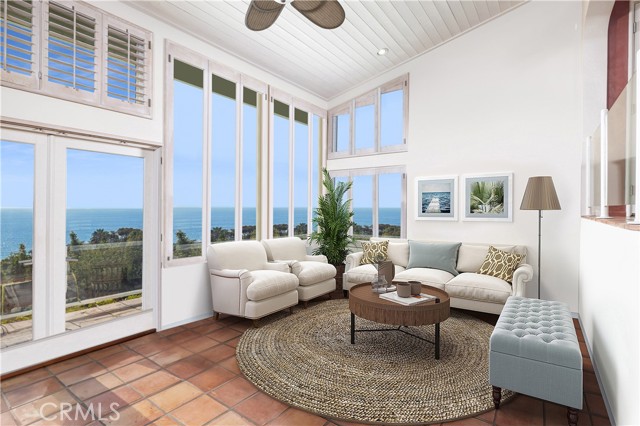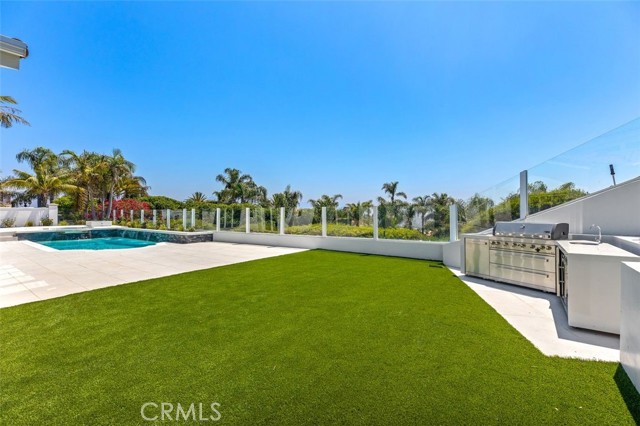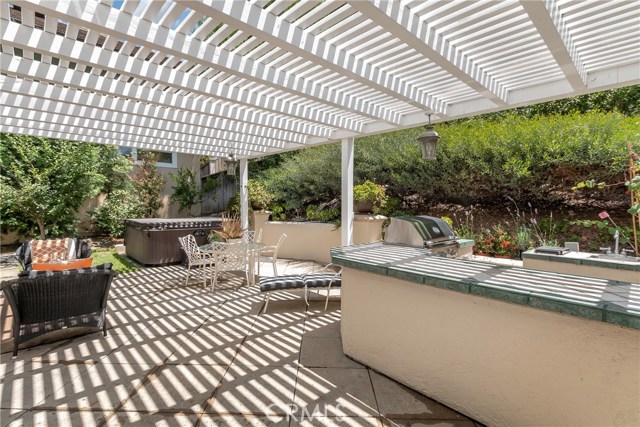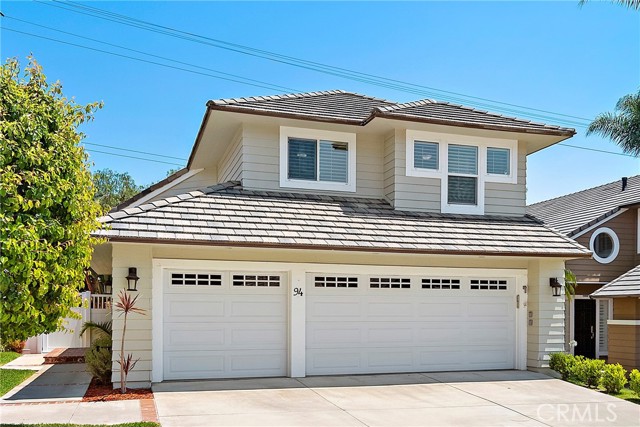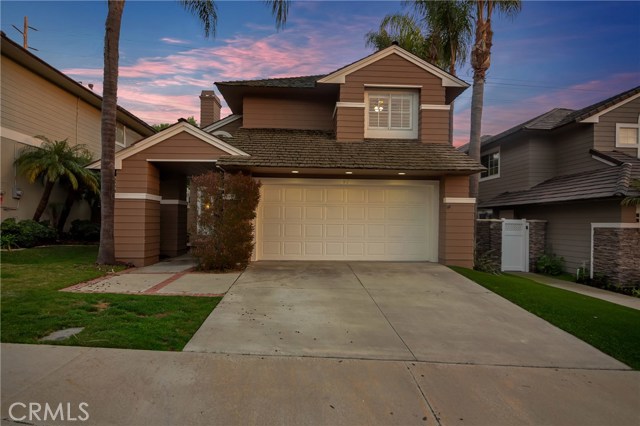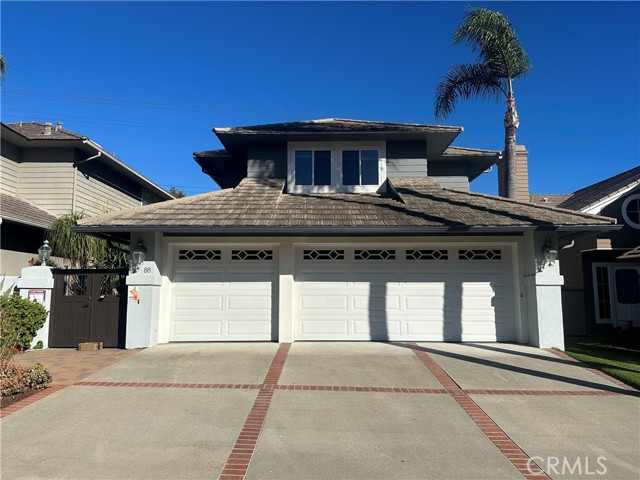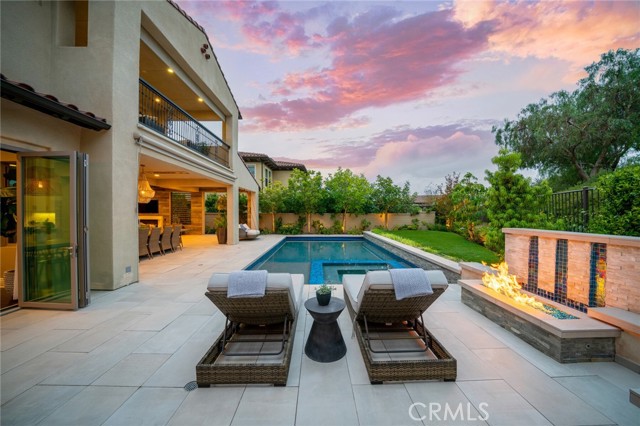
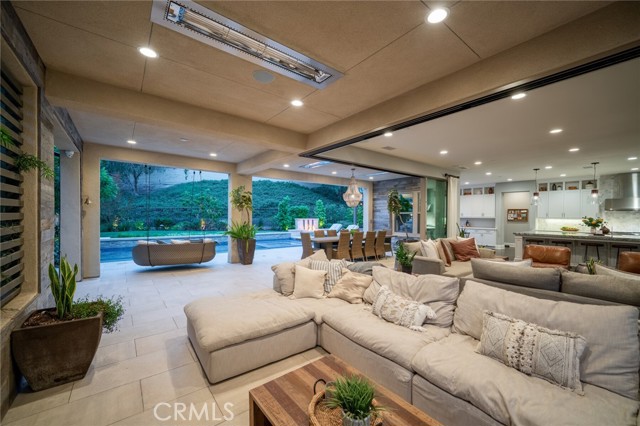
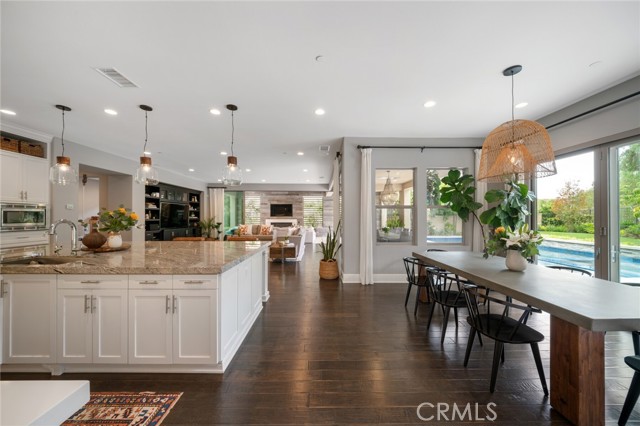
View Photos
19 Calle Tamara San Clemente, CA 92673
$4,400,000
- 5 Beds
- 5 Baths
- 5,293 Sq.Ft.
For Sale
Property Overview: 19 Calle Tamara San Clemente, CA has 5 bedrooms, 5 bathrooms, 5,293 living square feet and 9,786 square feet lot size. Call an Ardent Real Estate Group agent to verify current availability of this home or with any questions you may have.
Listed by Ryan Hall | BRE #01515531 | Compass
Co-listed by Robyn Robinson | BRE #00849269 | Compass
Co-listed by Robyn Robinson | BRE #00849269 | Compass
Last checked: 2 minutes ago |
Last updated: September 18th, 2024 |
Source CRMLS |
DOM: 6
Home details
- Lot Sq. Ft
- 9,786
- HOA Dues
- $224/mo
- Year built
- 2015
- Garage
- 3 Car
- Property Type:
- Single Family Home
- Status
- Active
- MLS#
- OC24190660
- City
- San Clemente
- County
- Orange
- Time on Site
- 5 days
Show More
Open Houses for 19 Calle Tamara
No upcoming open houses
Schedule Tour
Loading...
Property Details for 19 Calle Tamara
Local San Clemente Agent
Loading...
Sale History for 19 Calle Tamara
Last sold for $3,100,000 on October 27th, 2021
-
September, 2024
-
Sep 14, 2024
Date
Active
CRMLS: OC24190660
$4,400,000
Price
-
October, 2021
-
Oct 3, 2021
Date
Pending
CRMLS: OC21185186
$3,100,000
Price
-
Aug 25, 2021
Date
Active Under Contract
CRMLS: OC21185186
$3,100,000
Price
-
Aug 21, 2021
Date
Active
CRMLS: OC21185186
$3,100,000
Price
-
Listing provided courtesy of CRMLS
-
March, 2017
-
Mar 2, 2017
Date
Sold (Public Records)
Public Records
$1,810,000
Price
-
November, 2015
-
Nov 30, 2015
Date
Sold (Public Records)
Public Records
$1,680,000
Price
Show More
Tax History for 19 Calle Tamara
Assessed Value (2020):
$1,964,383
| Year | Land Value | Improved Value | Assessed Value |
|---|---|---|---|
| 2020 | $848,795 | $1,115,588 | $1,964,383 |
Home Value Compared to the Market
This property vs the competition
About 19 Calle Tamara
Detailed summary of property
Public Facts for 19 Calle Tamara
Public county record property details
- Beds
- 5
- Baths
- 5
- Year built
- 2015
- Sq. Ft.
- 5,263
- Lot Size
- 9,786
- Stories
- --
- Type
- Single Family Residential
- Pool
- Yes
- Spa
- Yes
- County
- Orange
- Lot#
- 16
- APN
- 708-104-29
The source for these homes facts are from public records.
92673 Real Estate Sale History (Last 30 days)
Last 30 days of sale history and trends
Median List Price
$1,895,000
Median List Price/Sq.Ft.
$712
Median Sold Price
$1,689,000
Median Sold Price/Sq.Ft.
$667
Total Inventory
87
Median Sale to List Price %
99.41%
Avg Days on Market
35
Loan Type
Conventional (42.31%), FHA (0%), VA (0%), Cash (46.15%), Other (11.54%)
Homes for Sale Near 19 Calle Tamara
Nearby Homes for Sale
Recently Sold Homes Near 19 Calle Tamara
Related Resources to 19 Calle Tamara
New Listings in 92673
Popular Zip Codes
Popular Cities
- Anaheim Hills Homes for Sale
- Brea Homes for Sale
- Corona Homes for Sale
- Fullerton Homes for Sale
- Huntington Beach Homes for Sale
- Irvine Homes for Sale
- La Habra Homes for Sale
- Long Beach Homes for Sale
- Los Angeles Homes for Sale
- Ontario Homes for Sale
- Placentia Homes for Sale
- Riverside Homes for Sale
- San Bernardino Homes for Sale
- Whittier Homes for Sale
- Yorba Linda Homes for Sale
- More Cities
Other San Clemente Resources
- San Clemente Homes for Sale
- San Clemente Townhomes for Sale
- San Clemente Condos for Sale
- San Clemente 1 Bedroom Homes for Sale
- San Clemente 2 Bedroom Homes for Sale
- San Clemente 3 Bedroom Homes for Sale
- San Clemente 4 Bedroom Homes for Sale
- San Clemente 5 Bedroom Homes for Sale
- San Clemente Single Story Homes for Sale
- San Clemente Homes for Sale with Pools
- San Clemente Homes for Sale with 3 Car Garages
- San Clemente New Homes for Sale
- San Clemente Homes for Sale with Large Lots
- San Clemente Cheapest Homes for Sale
- San Clemente Luxury Homes for Sale
- San Clemente Newest Listings for Sale
- San Clemente Homes Pending Sale
- San Clemente Recently Sold Homes
Based on information from California Regional Multiple Listing Service, Inc. as of 2019. This information is for your personal, non-commercial use and may not be used for any purpose other than to identify prospective properties you may be interested in purchasing. Display of MLS data is usually deemed reliable but is NOT guaranteed accurate by the MLS. Buyers are responsible for verifying the accuracy of all information and should investigate the data themselves or retain appropriate professionals. Information from sources other than the Listing Agent may have been included in the MLS data. Unless otherwise specified in writing, Broker/Agent has not and will not verify any information obtained from other sources. The Broker/Agent providing the information contained herein may or may not have been the Listing and/or Selling Agent.

