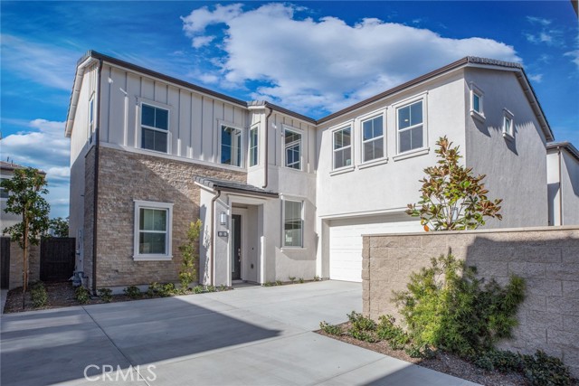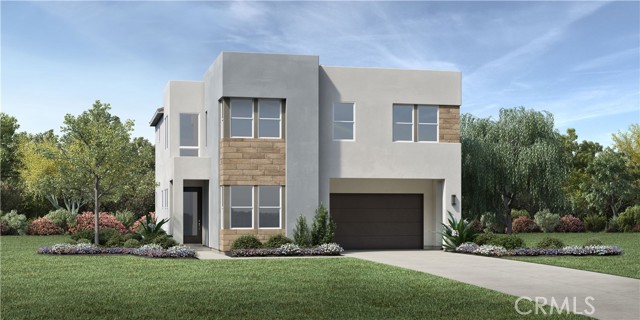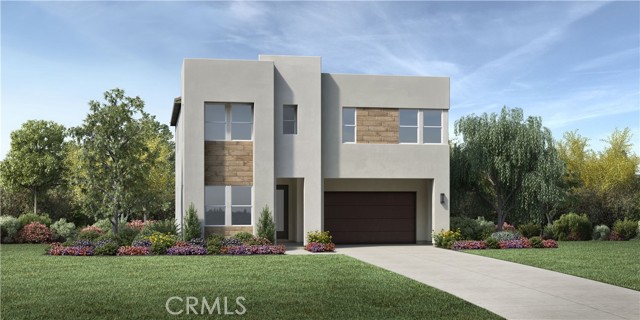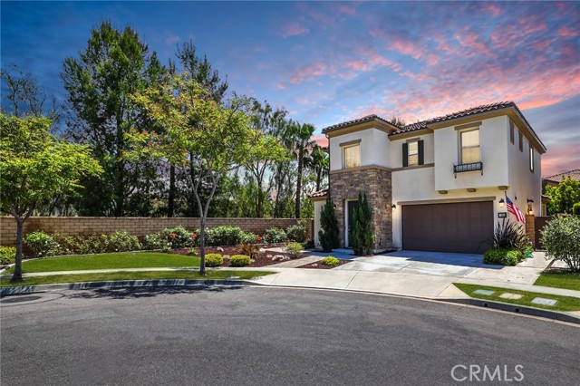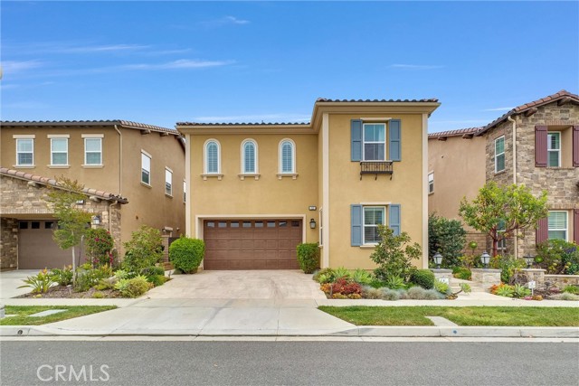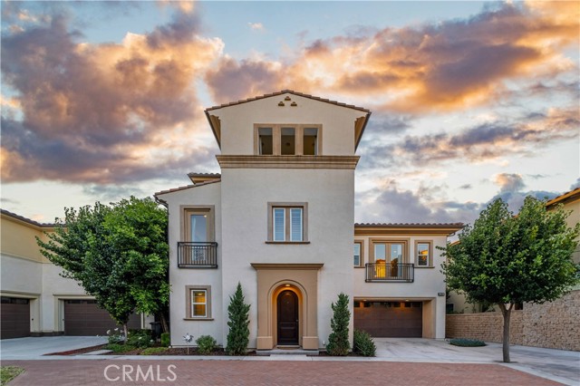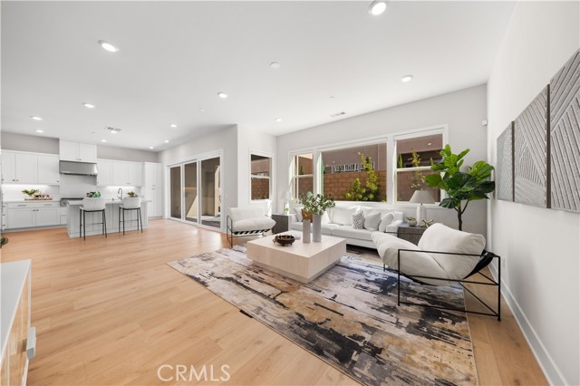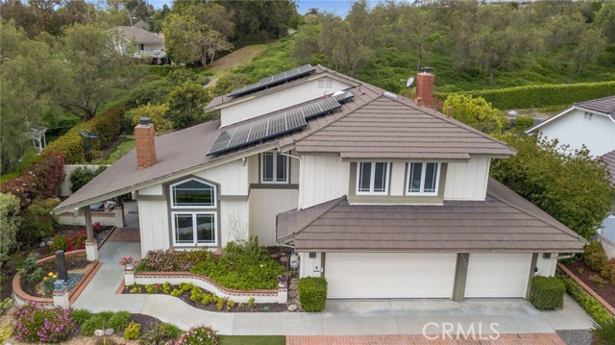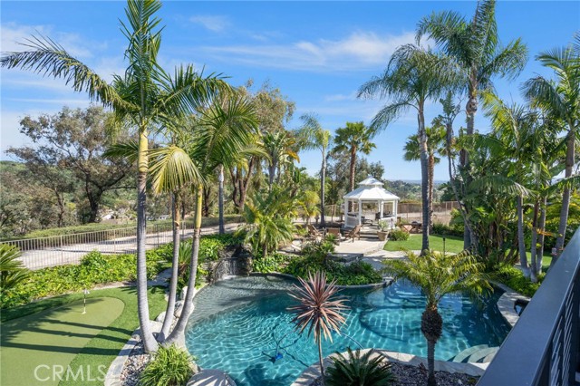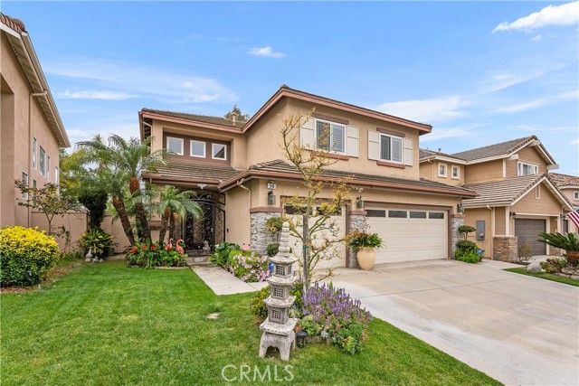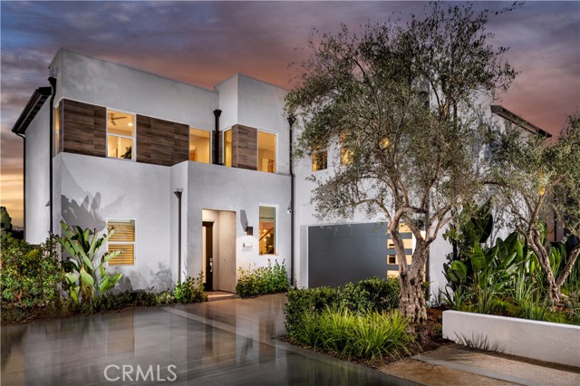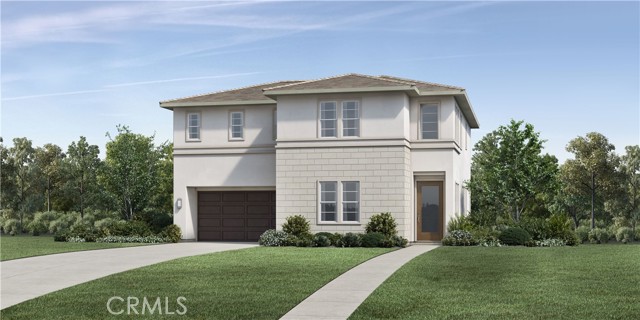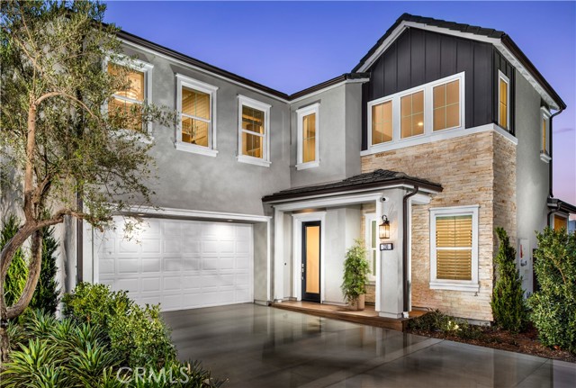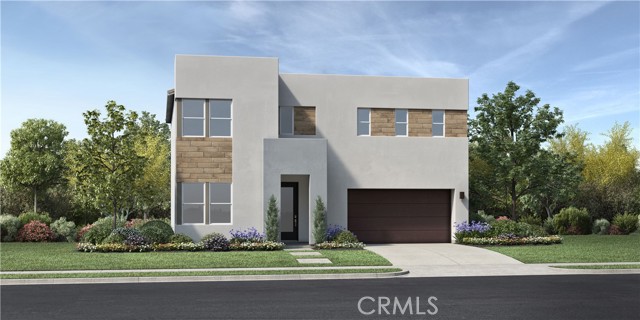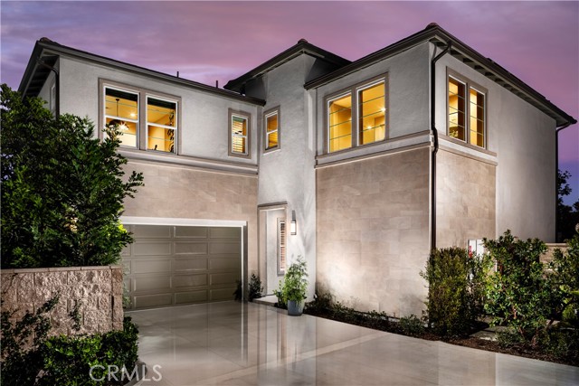
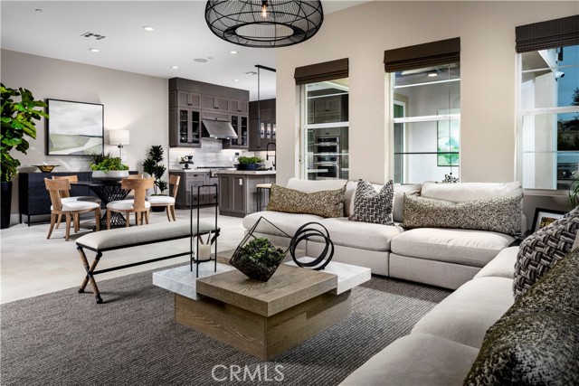
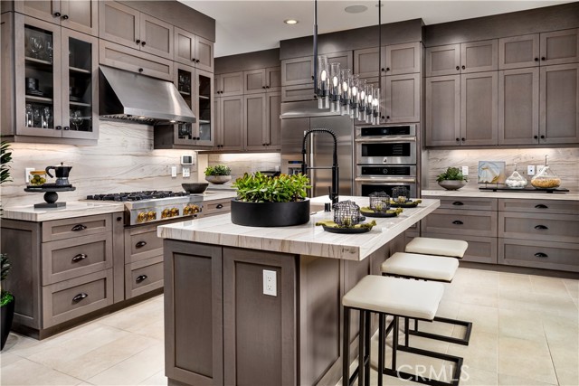
View Photos
190 Amber Oak Lake Forest, CA 92630
$2,000,000
Sold Price as of 04/24/2024
- 4 Beds
- 4 Baths
- 2,718 Sq.Ft.
Sold
Property Overview: 190 Amber Oak Lake Forest, CA has 4 bedrooms, 4 bathrooms, 2,718 living square feet and 4,001 square feet lot size. Call an Ardent Real Estate Group agent with any questions you may have.
Listed by Joyce Lee | BRE #01746281 | Toll Brothers Real Estate, Inc
Last checked: 6 minutes ago |
Last updated: May 3rd, 2024 |
Source CRMLS |
DOM: 38
Home details
- Lot Sq. Ft
- 4,001
- HOA Dues
- $272/mo
- Year built
- 2023
- Garage
- 2 Car
- Property Type:
- Single Family Home
- Status
- Sold
- MLS#
- PW23142551
- City
- Lake Forest
- County
- Orange
- Time on Site
- 274 days
Show More
Virtual Tour
Use the following link to view this property's virtual tour:
Property Details for 190 Amber Oak
Local Lake Forest Agent
Loading...
Sale History for 190 Amber Oak
Last sold for $2,000,000 on April 24th, 2024
-
April, 2024
-
Apr 24, 2024
Date
Sold
CRMLS: PW23142551
$2,000,000
Price
-
Aug 4, 2023
Date
Active
CRMLS: PW23142551
$2,000,000
Price
Tax History for 190 Amber Oak
Recent tax history for this property
| Year | Land Value | Improved Value | Assessed Value |
|---|---|---|---|
| The tax history for this property will expand as we gather information for this property. | |||
Home Value Compared to the Market
This property vs the competition
About 190 Amber Oak
Detailed summary of property
Public Facts for 190 Amber Oak
Public county record property details
- Beds
- --
- Baths
- --
- Year built
- --
- Sq. Ft.
- --
- Lot Size
- --
- Stories
- --
- Type
- --
- Pool
- --
- Spa
- --
- County
- --
- Lot#
- --
- APN
- --
The source for these homes facts are from public records.
92630 Real Estate Sale History (Last 30 days)
Last 30 days of sale history and trends
Median List Price
$1,201,000
Median List Price/Sq.Ft.
$643
Median Sold Price
$1,491,500
Median Sold Price/Sq.Ft.
$682
Total Inventory
104
Median Sale to List Price %
99.57%
Avg Days on Market
28
Loan Type
Conventional (51.92%), FHA (1.92%), VA (0%), Cash (30.77%), Other (15.38%)
Thinking of Selling?
Is this your property?
Thinking of Selling?
Call, Text or Message
Thinking of Selling?
Call, Text or Message
Homes for Sale Near 190 Amber Oak
Nearby Homes for Sale
Recently Sold Homes Near 190 Amber Oak
Related Resources to 190 Amber Oak
New Listings in 92630
Popular Zip Codes
Popular Cities
- Anaheim Hills Homes for Sale
- Brea Homes for Sale
- Corona Homes for Sale
- Fullerton Homes for Sale
- Huntington Beach Homes for Sale
- Irvine Homes for Sale
- La Habra Homes for Sale
- Long Beach Homes for Sale
- Los Angeles Homes for Sale
- Ontario Homes for Sale
- Placentia Homes for Sale
- Riverside Homes for Sale
- San Bernardino Homes for Sale
- Whittier Homes for Sale
- Yorba Linda Homes for Sale
- More Cities
Other Lake Forest Resources
- Lake Forest Homes for Sale
- Lake Forest Townhomes for Sale
- Lake Forest Condos for Sale
- Lake Forest 1 Bedroom Homes for Sale
- Lake Forest 2 Bedroom Homes for Sale
- Lake Forest 3 Bedroom Homes for Sale
- Lake Forest 4 Bedroom Homes for Sale
- Lake Forest 5 Bedroom Homes for Sale
- Lake Forest Single Story Homes for Sale
- Lake Forest Homes for Sale with Pools
- Lake Forest Homes for Sale with 3 Car Garages
- Lake Forest New Homes for Sale
- Lake Forest Homes for Sale with Large Lots
- Lake Forest Cheapest Homes for Sale
- Lake Forest Luxury Homes for Sale
- Lake Forest Newest Listings for Sale
- Lake Forest Homes Pending Sale
- Lake Forest Recently Sold Homes
Based on information from California Regional Multiple Listing Service, Inc. as of 2019. This information is for your personal, non-commercial use and may not be used for any purpose other than to identify prospective properties you may be interested in purchasing. Display of MLS data is usually deemed reliable but is NOT guaranteed accurate by the MLS. Buyers are responsible for verifying the accuracy of all information and should investigate the data themselves or retain appropriate professionals. Information from sources other than the Listing Agent may have been included in the MLS data. Unless otherwise specified in writing, Broker/Agent has not and will not verify any information obtained from other sources. The Broker/Agent providing the information contained herein may or may not have been the Listing and/or Selling Agent.
