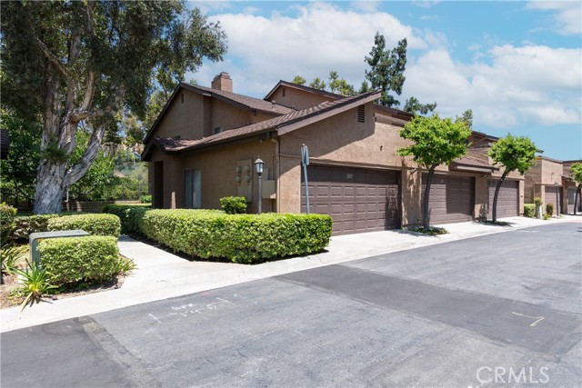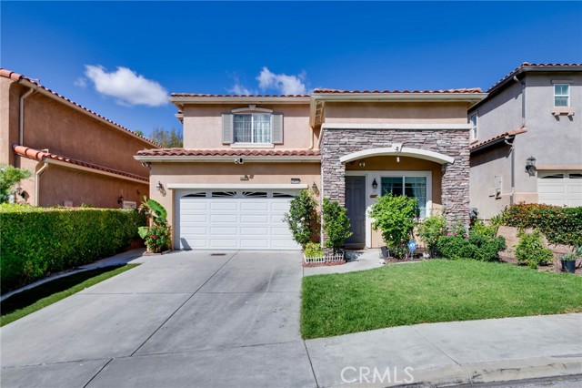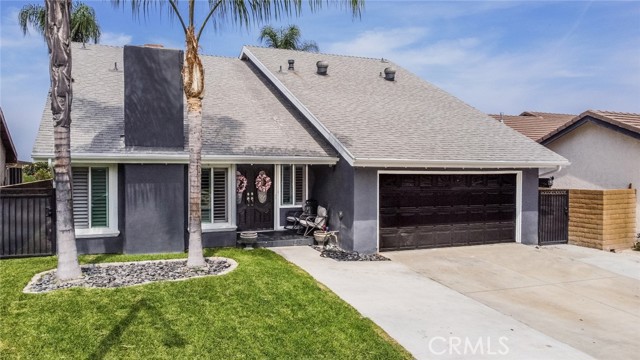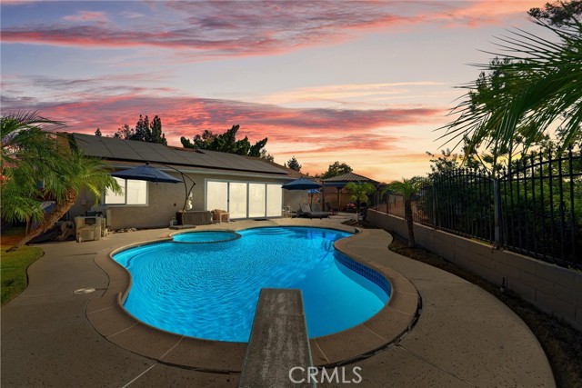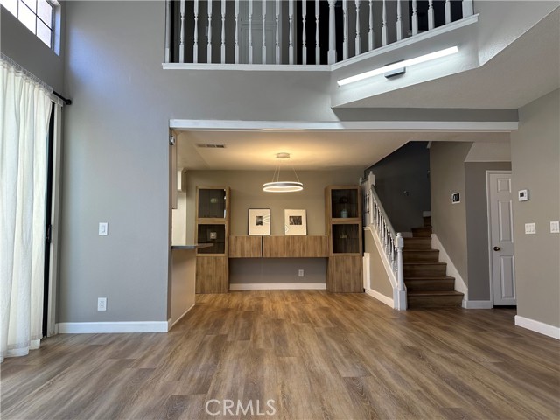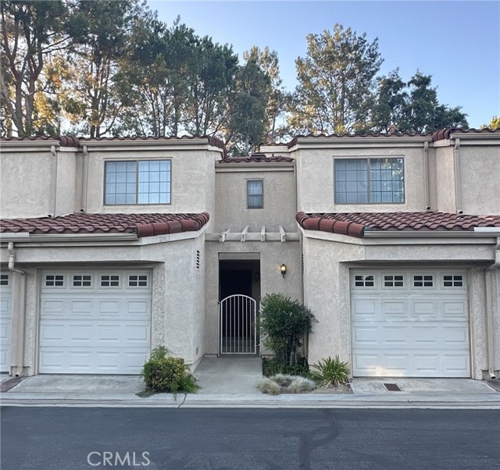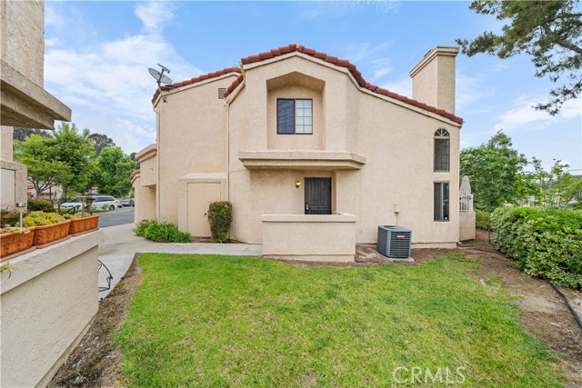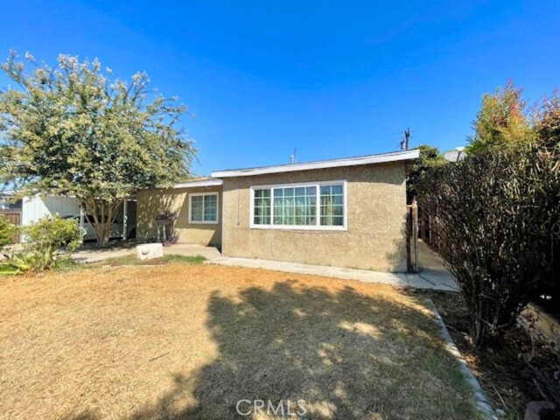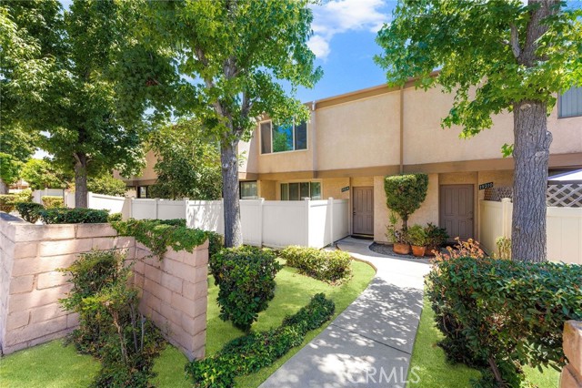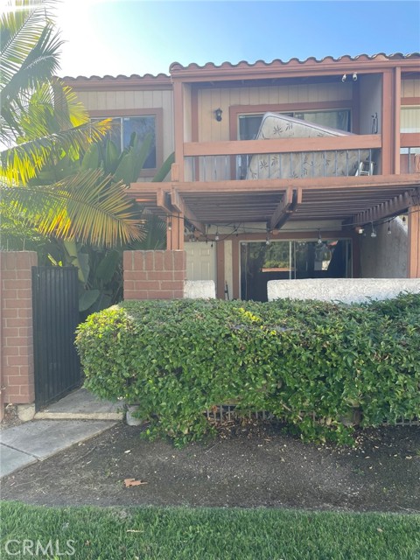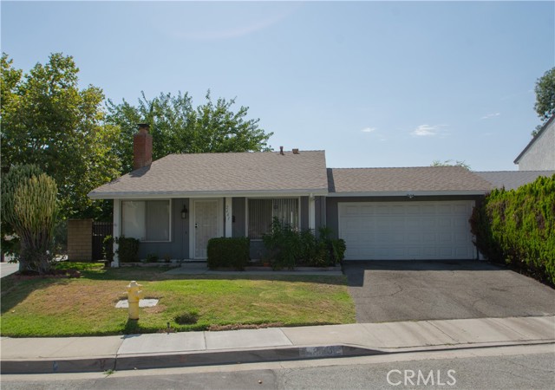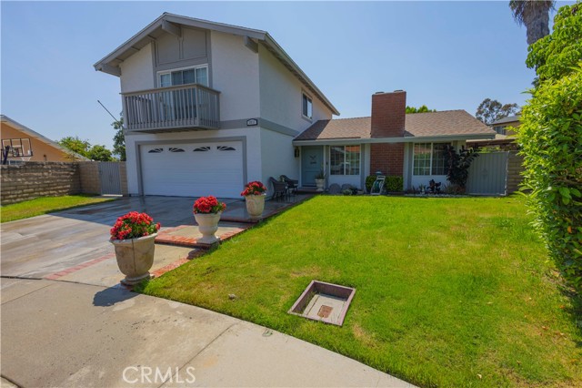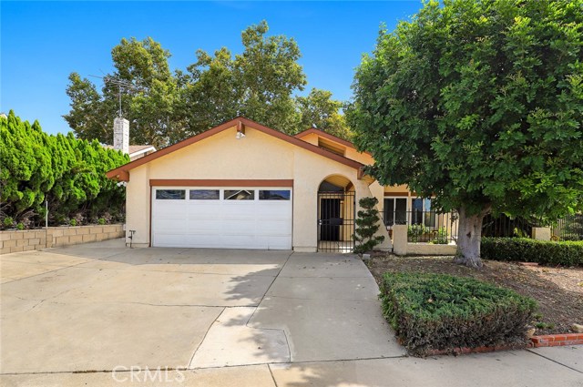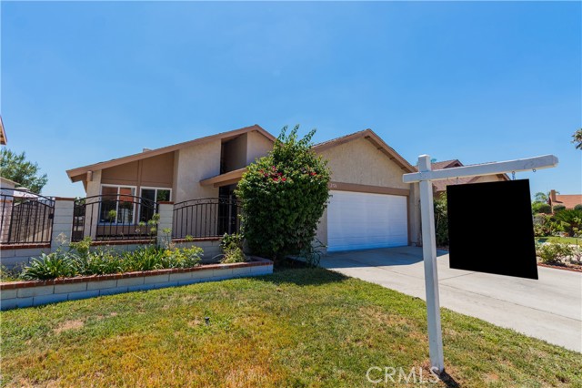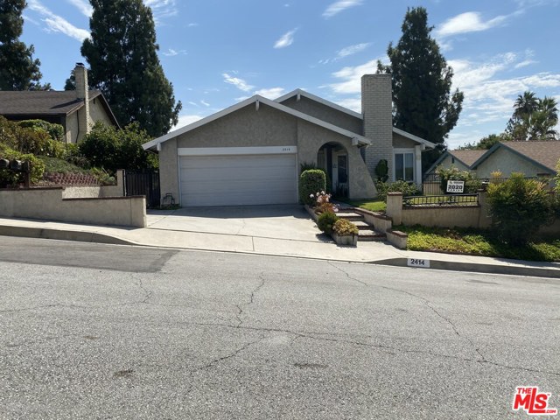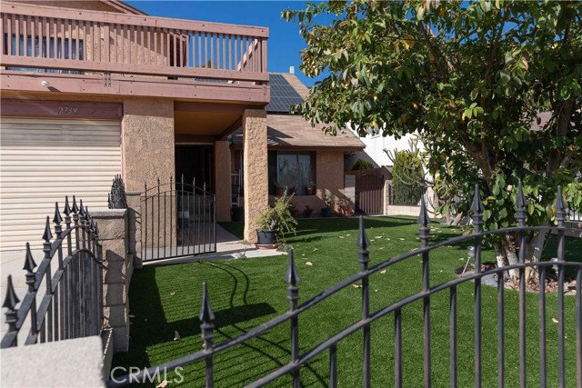19044 Summit Ridge Dr Walnut, CA 91789
$--
- 5 Beds
- 4 Baths
- 3,588 Sq.Ft.
Off Market
Property Overview: 19044 Summit Ridge Dr Walnut, CA has 5 bedrooms, 4 bathrooms, 3,588 living square feet and 51,139 square feet lot size. Call an Ardent Real Estate Group agent with any questions you may have.
Home Value Compared to the Market
Refinance your Current Mortgage and Save
Save $
You could be saving money by taking advantage of a lower rate and reducing your monthly payment. See what current rates are at and get a free no-obligation quote on today's refinance rates.
Local Walnut Agent
Loading...
Sale History for 19044 Summit Ridge Dr
Last sold on June 10th, 2008
-
February, 2023
-
Feb 1, 2023
Date
Expired
CRMLS: CV22162061
$2,210,000
Price
-
Jul 22, 2022
Date
Active
CRMLS: CV22162061
$2,180,000
Price
-
Listing provided courtesy of CRMLS
-
February, 2022
-
Feb 25, 2022
Date
Canceled
CRMLS: CV22001320
$2,470,000
Price
-
Feb 21, 2022
Date
Price Change
CRMLS: CV22001320
$2,470,000
Price
-
Feb 3, 2022
Date
Price Change
CRMLS: CV22001320
$2,450,000
Price
-
Listing provided courtesy of CRMLS
-
June, 2008
-
Jun 10, 2008
Date
Sold (Public Records)
Public Records
--
Price
-
August, 2007
-
Aug 1, 2007
Date
Sold (Public Records)
Public Records
--
Price
Show More
Tax History for 19044 Summit Ridge Dr
Assessed Value (2020):
$742,944
| Year | Land Value | Improved Value | Assessed Value |
|---|---|---|---|
| 2020 | $290,416 | $452,528 | $742,944 |
About 19044 Summit Ridge Dr
Detailed summary of property
Public Facts for 19044 Summit Ridge Dr
Public county record property details
- Beds
- 5
- Baths
- 4
- Year built
- 1984
- Sq. Ft.
- 3,588
- Lot Size
- 51,139
- Stories
- --
- Type
- Single Family Residential
- Pool
- Yes
- Spa
- No
- County
- Los Angeles
- Lot#
- 14
- APN
- 8735-045-001
The source for these homes facts are from public records.
91789 Real Estate Sale History (Last 30 days)
Last 30 days of sale history and trends
Median List Price
$1,398,000
Median List Price/Sq.Ft.
$609
Median Sold Price
$985,000
Median Sold Price/Sq.Ft.
$594
Total Inventory
79
Median Sale to List Price %
99.61%
Avg Days on Market
18
Loan Type
Conventional (43.75%), FHA (0%), VA (0%), Cash (31.25%), Other (25%)
Thinking of Selling?
Is this your property?
Thinking of Selling?
Call, Text or Message
Thinking of Selling?
Call, Text or Message
Refinance your Current Mortgage and Save
Save $
You could be saving money by taking advantage of a lower rate and reducing your monthly payment. See what current rates are at and get a free no-obligation quote on today's refinance rates.
Homes for Sale Near 19044 Summit Ridge Dr
Nearby Homes for Sale
Recently Sold Homes Near 19044 Summit Ridge Dr
Nearby Homes to 19044 Summit Ridge Dr
Data from public records.
3 Beds |
3 Baths |
1,911 Sq. Ft.
4 Beds |
4 Baths |
2,992 Sq. Ft.
5 Beds |
5 Baths |
3,107 Sq. Ft.
3 Beds |
3 Baths |
1,911 Sq. Ft.
4 Beds |
3 Baths |
2,137 Sq. Ft.
4 Beds |
3 Baths |
2,007 Sq. Ft.
4 Beds |
4 Baths |
2,507 Sq. Ft.
3 Beds |
3 Baths |
2,137 Sq. Ft.
3 Beds |
3 Baths |
1,911 Sq. Ft.
4 Beds |
3 Baths |
2,137 Sq. Ft.
4 Beds |
2 Baths |
1,812 Sq. Ft.
3 Beds |
2 Baths |
1,279 Sq. Ft.
Related Resources to 19044 Summit Ridge Dr
New Listings in 91789
Popular Zip Codes
Popular Cities
- Anaheim Hills Homes for Sale
- Brea Homes for Sale
- Corona Homes for Sale
- Fullerton Homes for Sale
- Huntington Beach Homes for Sale
- Irvine Homes for Sale
- La Habra Homes for Sale
- Long Beach Homes for Sale
- Los Angeles Homes for Sale
- Ontario Homes for Sale
- Placentia Homes for Sale
- Riverside Homes for Sale
- San Bernardino Homes for Sale
- Whittier Homes for Sale
- Yorba Linda Homes for Sale
- More Cities
Other Walnut Resources
- Walnut Homes for Sale
- Walnut Townhomes for Sale
- Walnut Condos for Sale
- Walnut 2 Bedroom Homes for Sale
- Walnut 3 Bedroom Homes for Sale
- Walnut 4 Bedroom Homes for Sale
- Walnut 5 Bedroom Homes for Sale
- Walnut Single Story Homes for Sale
- Walnut Homes for Sale with Pools
- Walnut Homes for Sale with 3 Car Garages
- Walnut New Homes for Sale
- Walnut Homes for Sale with Large Lots
- Walnut Cheapest Homes for Sale
- Walnut Luxury Homes for Sale
- Walnut Newest Listings for Sale
- Walnut Homes Pending Sale
- Walnut Recently Sold Homes
