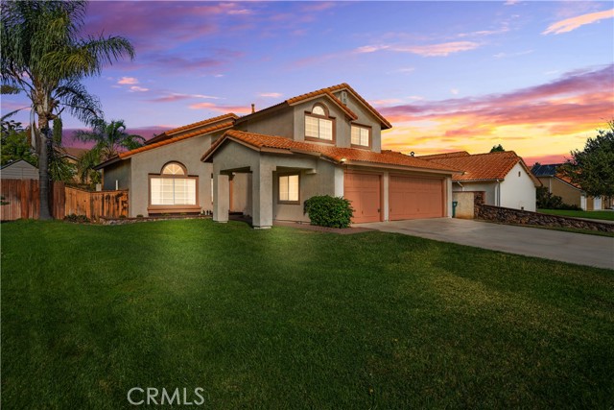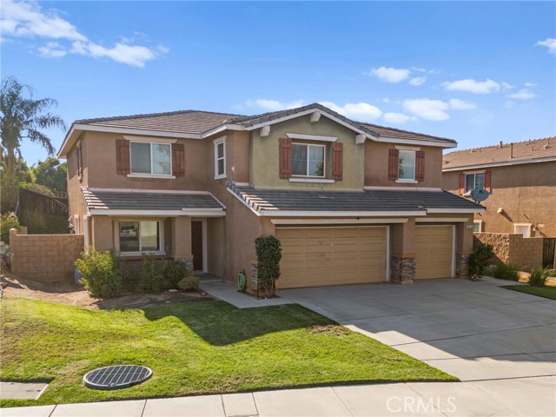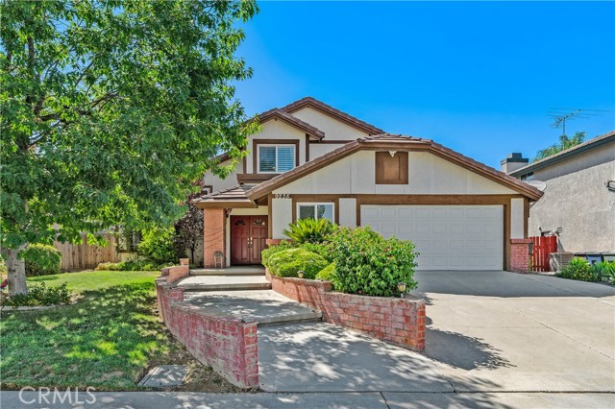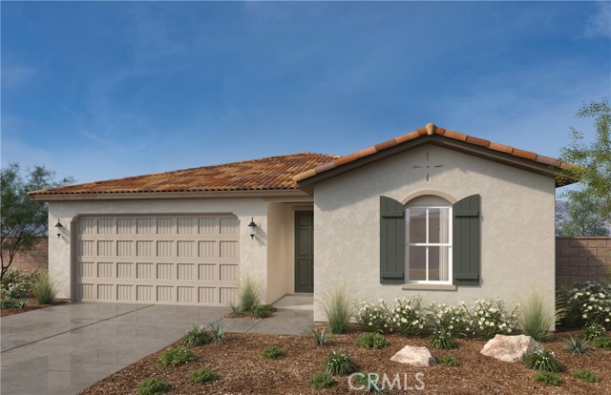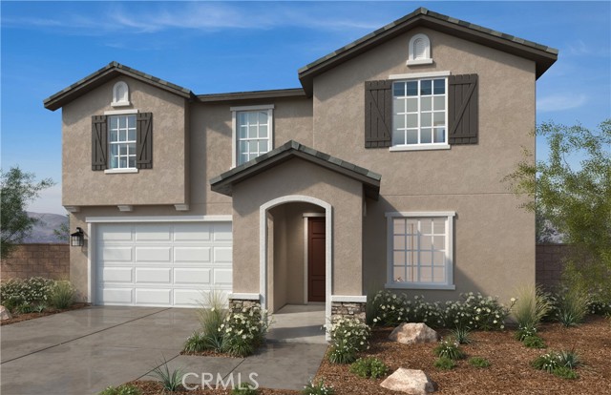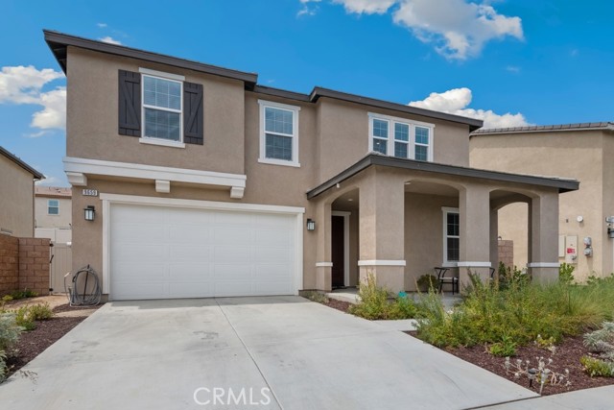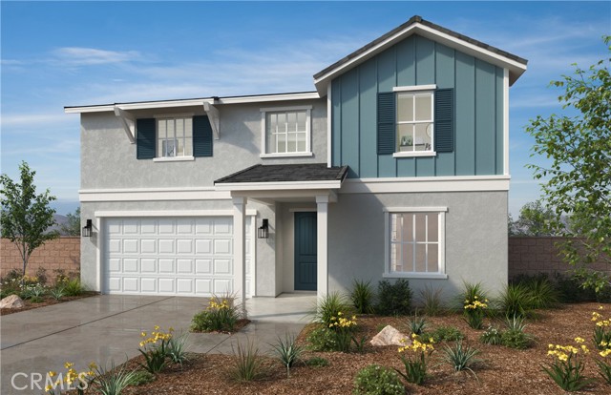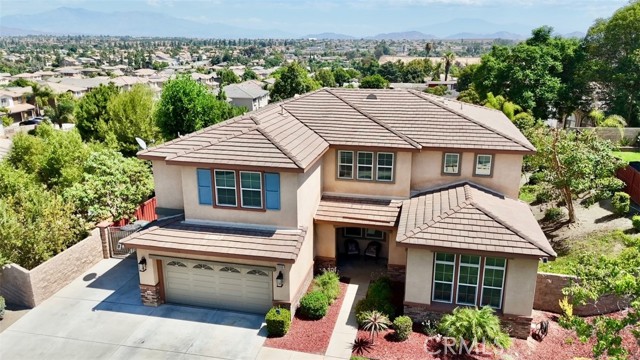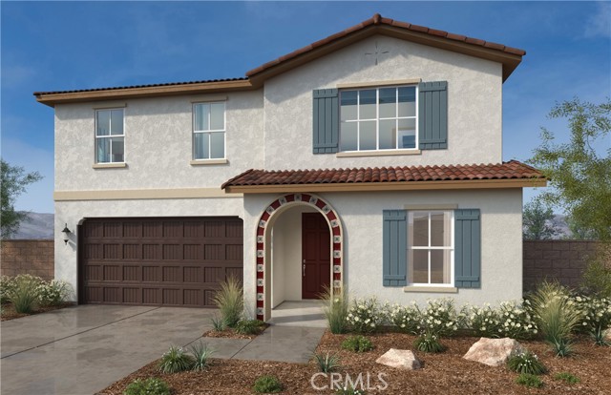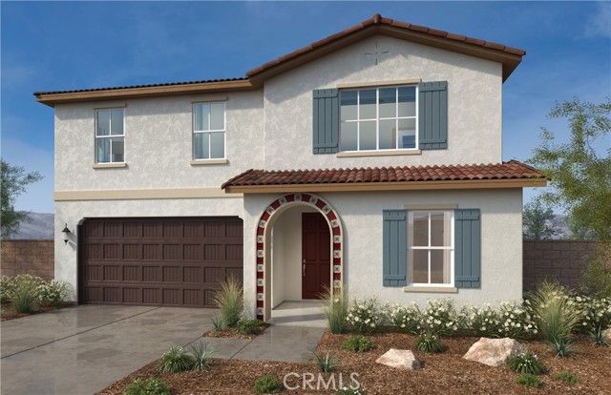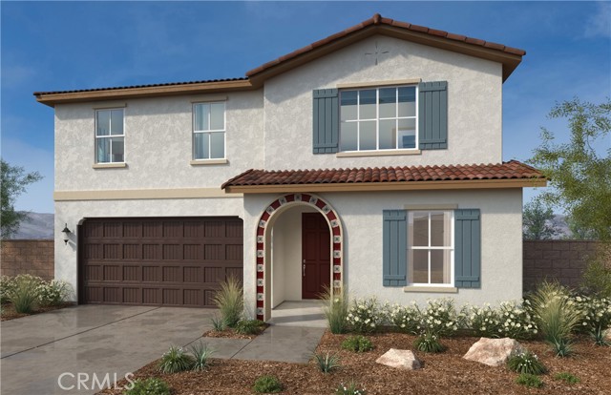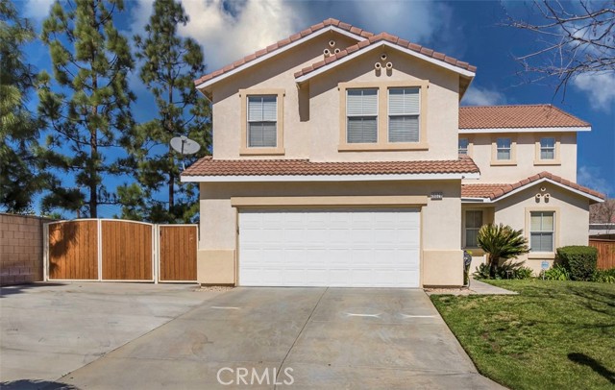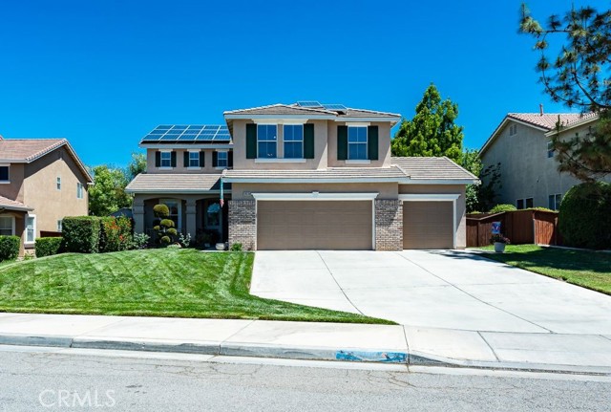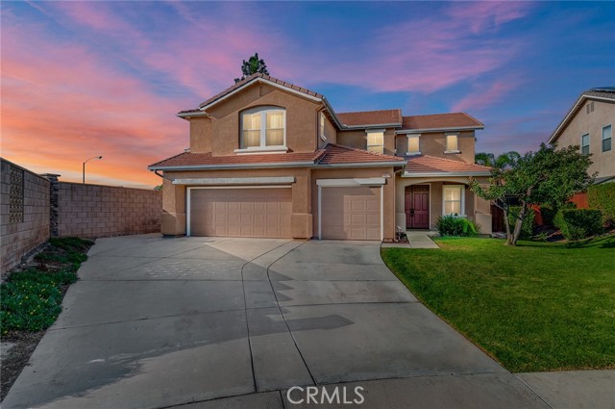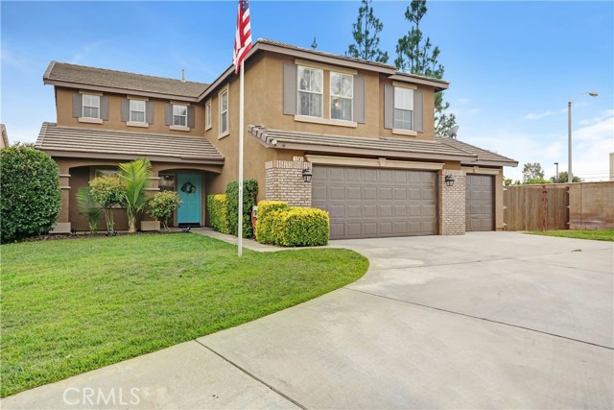19048 Weathervane Pl Riverside, CA 92508
$--
- 3 Beds
- 2 Baths
- 2,929 Sq.Ft.
Off Market
Property Overview: 19048 Weathervane Pl Riverside, CA has 3 bedrooms, 2 bathrooms, 2,929 living square feet and 7,840 square feet lot size. Call an Ardent Real Estate Group agent with any questions you may have.
Home Value Compared to the Market
Refinance your Current Mortgage and Save
Save $
You could be saving money by taking advantage of a lower rate and reducing your monthly payment. See what current rates are at and get a free no-obligation quote on today's refinance rates.
Local Riverside Agent
Loading...
Sale History for 19048 Weathervane Pl
Last sold on June 16th, 2015
-
September, 2024
-
Sep 5, 2024
Date
Canceled
CRMLS: IG24135559
$821,786
Price
-
Jul 17, 2024
Date
Active
CRMLS: IG24135559
$795,000
Price
-
Listing provided courtesy of CRMLS
-
March, 2023
-
Mar 22, 2023
Date
Expired
CRMLS: IG22204436
$785,000
Price
-
Sep 22, 2022
Date
Active
CRMLS: IG22204436
$768,000
Price
-
Listing provided courtesy of CRMLS
-
February, 2023
-
Feb 16, 2023
Date
Expired
CRMLS: IG22251866
$3,495
Price
-
Dec 6, 2022
Date
Active
CRMLS: IG22251866
$3,495
Price
-
Listing provided courtesy of CRMLS
-
June, 2015
-
Jun 16, 2015
Date
Sold (Public Records)
Public Records
--
Price
-
June, 2015
-
Jun 15, 2015
Date
Sold (Public Records)
Public Records
$395,000
Price
Show More
Tax History for 19048 Weathervane Pl
Assessed Value (2020):
$434,077
| Year | Land Value | Improved Value | Assessed Value |
|---|---|---|---|
| 2020 | $130,223 | $303,854 | $434,077 |
About 19048 Weathervane Pl
Detailed summary of property
Public Facts for 19048 Weathervane Pl
Public county record property details
- Beds
- 3
- Baths
- 2
- Year built
- 2001
- Sq. Ft.
- 2,929
- Lot Size
- 7,840
- Stories
- 2
- Type
- Single Family Residential
- Pool
- No
- Spa
- No
- County
- Riverside
- Lot#
- 23
- APN
- 266-481-023
The source for these homes facts are from public records.
92508 Real Estate Sale History (Last 30 days)
Last 30 days of sale history and trends
Median List Price
$779,900
Median List Price/Sq.Ft.
$313
Median Sold Price
$720,000
Median Sold Price/Sq.Ft.
$360
Total Inventory
105
Median Sale to List Price %
100.53%
Avg Days on Market
34
Loan Type
Conventional (83.33%), FHA (8.33%), VA (0%), Cash (8.33%), Other (0%)
Thinking of Selling?
Is this your property?
Thinking of Selling?
Call, Text or Message
Thinking of Selling?
Call, Text or Message
Refinance your Current Mortgage and Save
Save $
You could be saving money by taking advantage of a lower rate and reducing your monthly payment. See what current rates are at and get a free no-obligation quote on today's refinance rates.
Homes for Sale Near 19048 Weathervane Pl
Nearby Homes for Sale
Recently Sold Homes Near 19048 Weathervane Pl
Nearby Homes to 19048 Weathervane Pl
Data from public records.
3 Beds |
2 Baths |
3,337 Sq. Ft.
3 Beds |
2 Baths |
2,929 Sq. Ft.
4 Beds |
2 Baths |
2,771 Sq. Ft.
4 Beds |
2 Baths |
2,771 Sq. Ft.
3 Beds |
2 Baths |
2,929 Sq. Ft.
4 Beds |
2 Baths |
2,771 Sq. Ft.
4 Beds |
2 Baths |
2,771 Sq. Ft.
4 Beds |
3 Baths |
3,144 Sq. Ft.
4 Beds |
2 Baths |
2,771 Sq. Ft.
3 Beds |
2 Baths |
2,929 Sq. Ft.
4 Beds |
3 Baths |
3,144 Sq. Ft.
4 Beds |
2 Baths |
2,771 Sq. Ft.
Related Resources to 19048 Weathervane Pl
New Listings in 92508
Popular Zip Codes
Popular Cities
- Anaheim Hills Homes for Sale
- Brea Homes for Sale
- Corona Homes for Sale
- Fullerton Homes for Sale
- Huntington Beach Homes for Sale
- Irvine Homes for Sale
- La Habra Homes for Sale
- Long Beach Homes for Sale
- Los Angeles Homes for Sale
- Ontario Homes for Sale
- Placentia Homes for Sale
- San Bernardino Homes for Sale
- Whittier Homes for Sale
- Yorba Linda Homes for Sale
- More Cities
Other Riverside Resources
- Riverside Homes for Sale
- Riverside Townhomes for Sale
- Riverside Condos for Sale
- Riverside 1 Bedroom Homes for Sale
- Riverside 2 Bedroom Homes for Sale
- Riverside 3 Bedroom Homes for Sale
- Riverside 4 Bedroom Homes for Sale
- Riverside 5 Bedroom Homes for Sale
- Riverside Single Story Homes for Sale
- Riverside Homes for Sale with Pools
- Riverside Homes for Sale with 3 Car Garages
- Riverside New Homes for Sale
- Riverside Homes for Sale with Large Lots
- Riverside Cheapest Homes for Sale
- Riverside Luxury Homes for Sale
- Riverside Newest Listings for Sale
- Riverside Homes Pending Sale
- Riverside Recently Sold Homes
