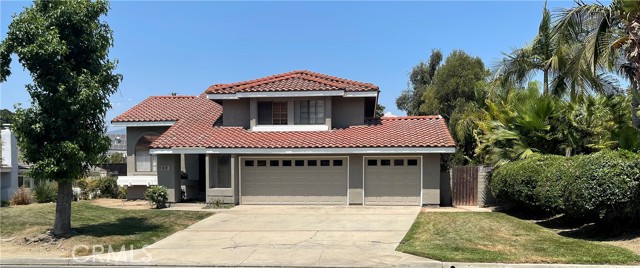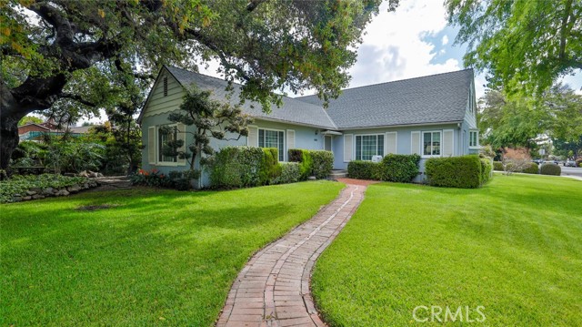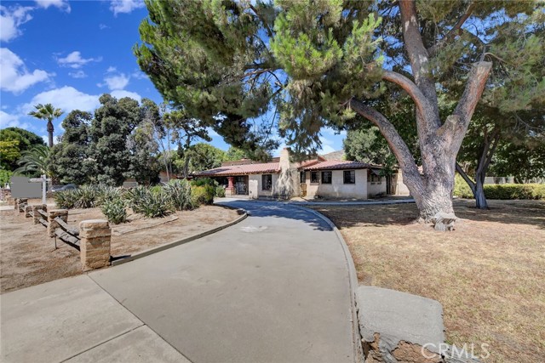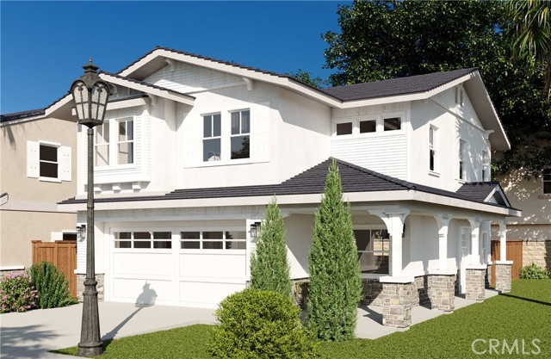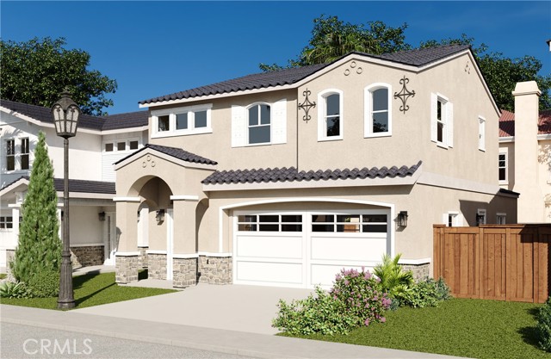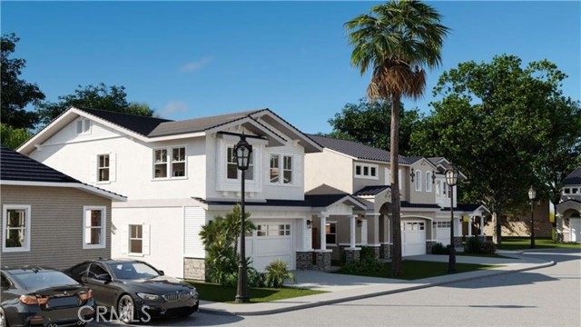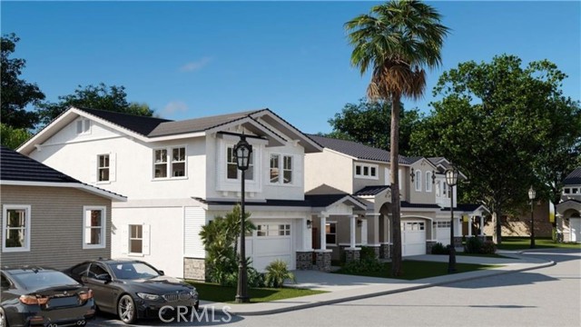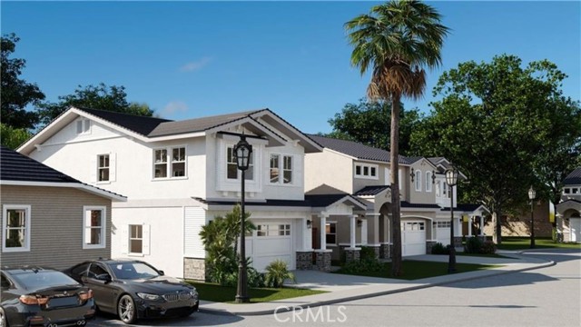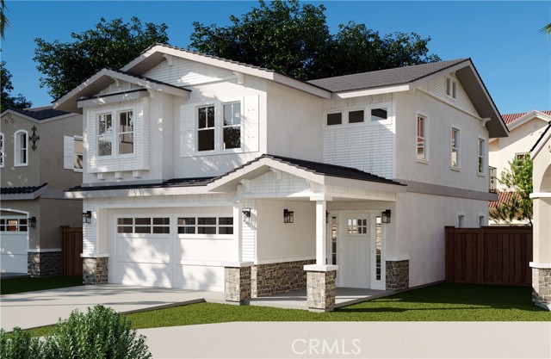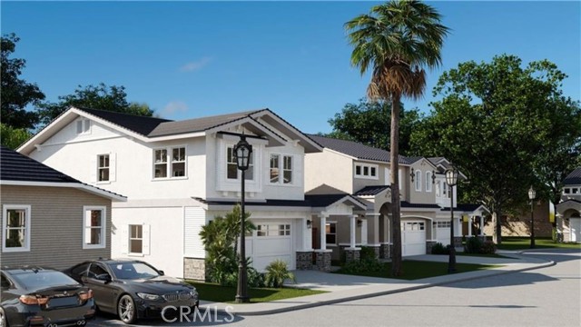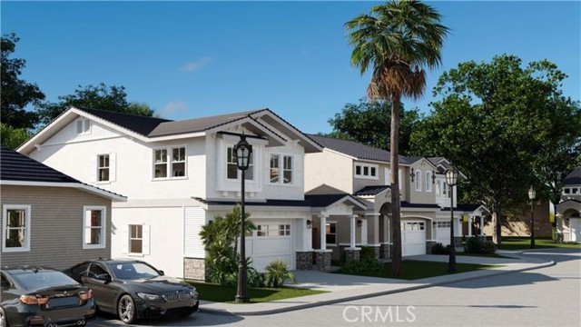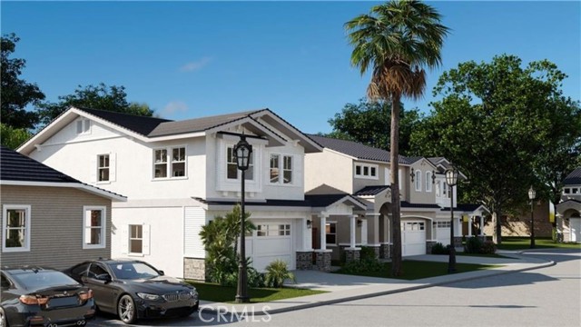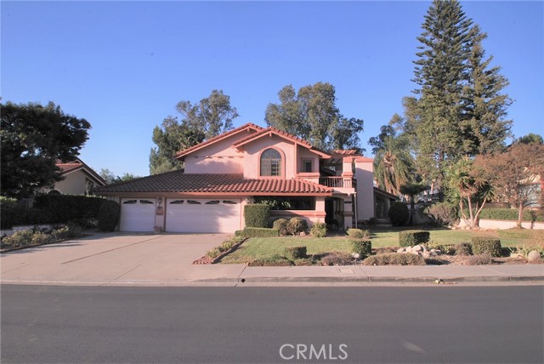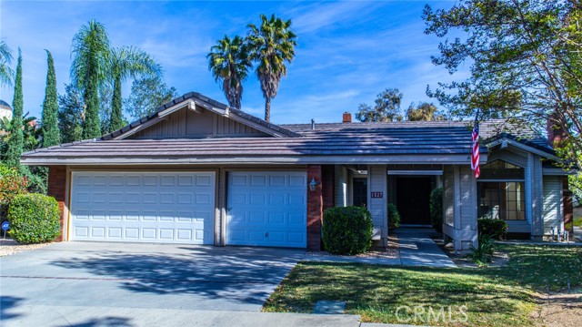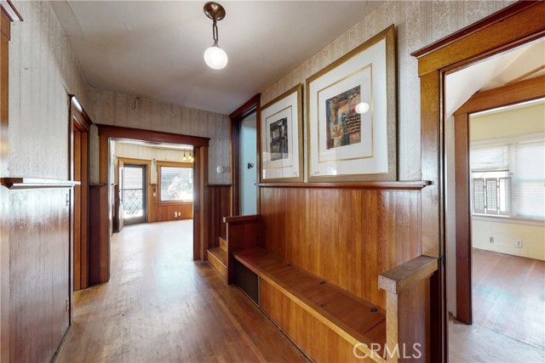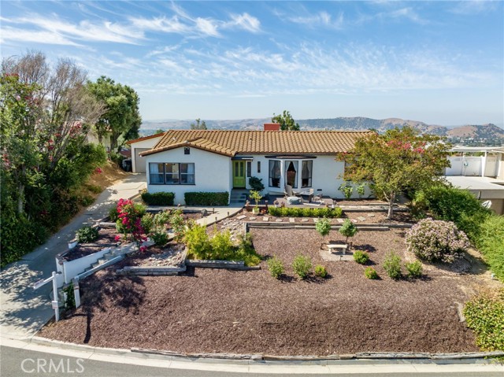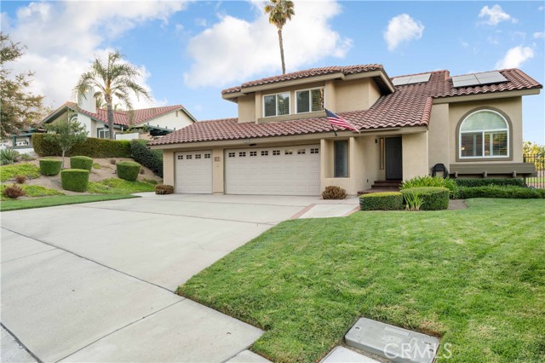
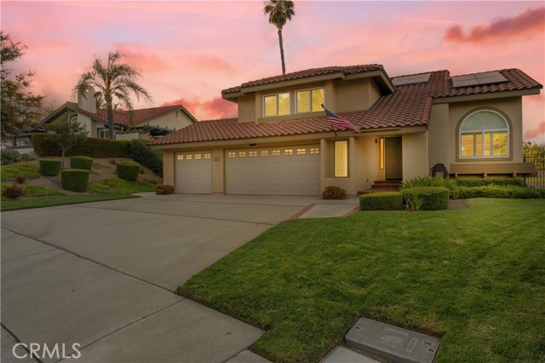
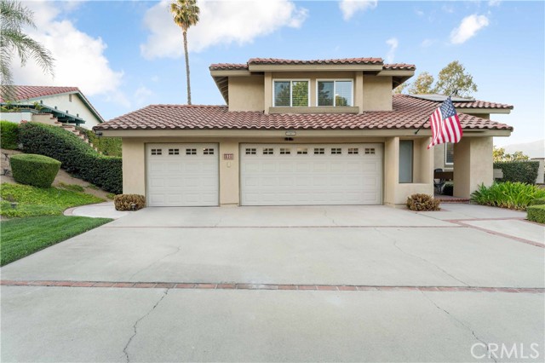
View Photos
1905 Paseo La Paz Pomona, CA 91768
$950,000
Sold Price as of 10/03/2022
- 4 Beds
- 3 Baths
- 2,385 Sq.Ft.
Sold
Property Overview: 1905 Paseo La Paz Pomona, CA has 4 bedrooms, 3 bathrooms, 2,385 living square feet and 36,135 square feet lot size. Call an Ardent Real Estate Group agent with any questions you may have.
Listed by KIMBERLY OLBRICH | BRE #01851689 | CENTURY 21 CITRUS REALTY INC
Last checked: 12 minutes ago |
Last updated: October 3rd, 2023 |
Source CRMLS |
DOM: 6
Home details
- Lot Sq. Ft
- 36,135
- HOA Dues
- $293/mo
- Year built
- 1985
- Garage
- 3 Car
- Property Type:
- Single Family Home
- Status
- Sold
- MLS#
- CV22181837
- City
- Pomona
- County
- Los Angeles
- Time on Site
- 762 days
Show More
Virtual Tour
Use the following link to view this property's virtual tour:
Property Details for 1905 Paseo La Paz
Local Pomona Agent
Loading...
Sale History for 1905 Paseo La Paz
Last sold for $950,000 on October 3rd, 2022
-
October, 2022
-
Oct 3, 2022
Date
Sold
CRMLS: CV22181837
$950,000
Price
-
Aug 26, 2022
Date
Active
CRMLS: CV22181837
$939,000
Price
-
May, 2006
-
May 26, 2006
Date
Sold (Public Records)
Public Records
$695,000
Price
-
May, 2006
-
May 4, 2006
Date
Sold (Public Records)
Public Records
$630,000
Price
Show More
Tax History for 1905 Paseo La Paz
Assessed Value (2020):
$740,000
| Year | Land Value | Improved Value | Assessed Value |
|---|---|---|---|
| 2020 | $453,000 | $287,000 | $740,000 |
Home Value Compared to the Market
This property vs the competition
About 1905 Paseo La Paz
Detailed summary of property
Public Facts for 1905 Paseo La Paz
Public county record property details
- Beds
- 3
- Baths
- 3
- Year built
- 1985
- Sq. Ft.
- 2,385
- Lot Size
- 36,135
- Stories
- --
- Type
- Single Family Residential
- Pool
- No
- Spa
- No
- County
- Los Angeles
- Lot#
- 18
- APN
- 8360-036-018
The source for these homes facts are from public records.
91768 Real Estate Sale History (Last 30 days)
Last 30 days of sale history and trends
Median List Price
$704,952
Median List Price/Sq.Ft.
$452
Median Sold Price
$660,000
Median Sold Price/Sq.Ft.
$453
Total Inventory
55
Median Sale to List Price %
102.33%
Avg Days on Market
18
Loan Type
Conventional (41.67%), FHA (16.67%), VA (16.67%), Cash (8.33%), Other (16.67%)
Thinking of Selling?
Is this your property?
Thinking of Selling?
Call, Text or Message
Thinking of Selling?
Call, Text or Message
Homes for Sale Near 1905 Paseo La Paz
Nearby Homes for Sale
Recently Sold Homes Near 1905 Paseo La Paz
Related Resources to 1905 Paseo La Paz
New Listings in 91768
Popular Zip Codes
Popular Cities
- Anaheim Hills Homes for Sale
- Brea Homes for Sale
- Corona Homes for Sale
- Fullerton Homes for Sale
- Huntington Beach Homes for Sale
- Irvine Homes for Sale
- La Habra Homes for Sale
- Long Beach Homes for Sale
- Los Angeles Homes for Sale
- Ontario Homes for Sale
- Placentia Homes for Sale
- Riverside Homes for Sale
- San Bernardino Homes for Sale
- Whittier Homes for Sale
- Yorba Linda Homes for Sale
- More Cities
Other Pomona Resources
- Pomona Homes for Sale
- Pomona Townhomes for Sale
- Pomona Condos for Sale
- Pomona 1 Bedroom Homes for Sale
- Pomona 2 Bedroom Homes for Sale
- Pomona 3 Bedroom Homes for Sale
- Pomona 4 Bedroom Homes for Sale
- Pomona 5 Bedroom Homes for Sale
- Pomona Single Story Homes for Sale
- Pomona Homes for Sale with Pools
- Pomona Homes for Sale with 3 Car Garages
- Pomona New Homes for Sale
- Pomona Homes for Sale with Large Lots
- Pomona Cheapest Homes for Sale
- Pomona Luxury Homes for Sale
- Pomona Newest Listings for Sale
- Pomona Homes Pending Sale
- Pomona Recently Sold Homes
Based on information from California Regional Multiple Listing Service, Inc. as of 2019. This information is for your personal, non-commercial use and may not be used for any purpose other than to identify prospective properties you may be interested in purchasing. Display of MLS data is usually deemed reliable but is NOT guaranteed accurate by the MLS. Buyers are responsible for verifying the accuracy of all information and should investigate the data themselves or retain appropriate professionals. Information from sources other than the Listing Agent may have been included in the MLS data. Unless otherwise specified in writing, Broker/Agent has not and will not verify any information obtained from other sources. The Broker/Agent providing the information contained herein may or may not have been the Listing and/or Selling Agent.
