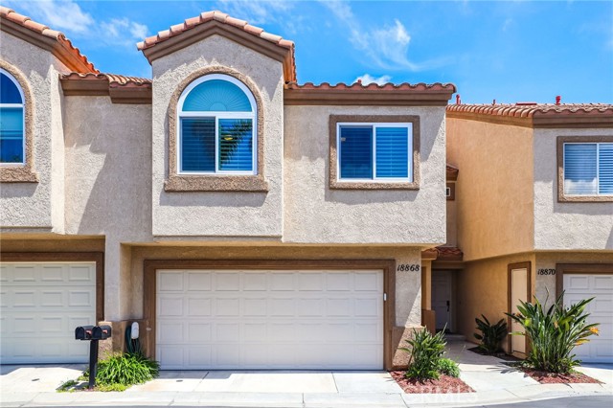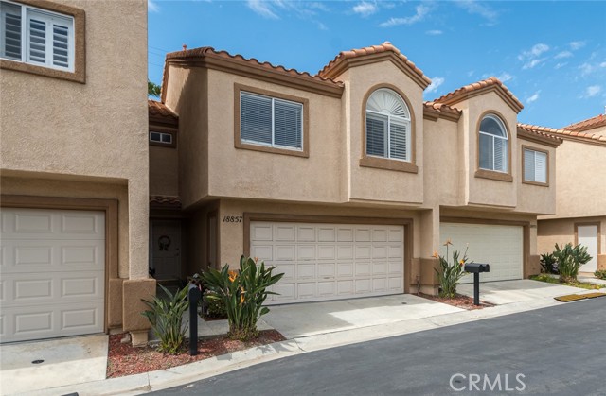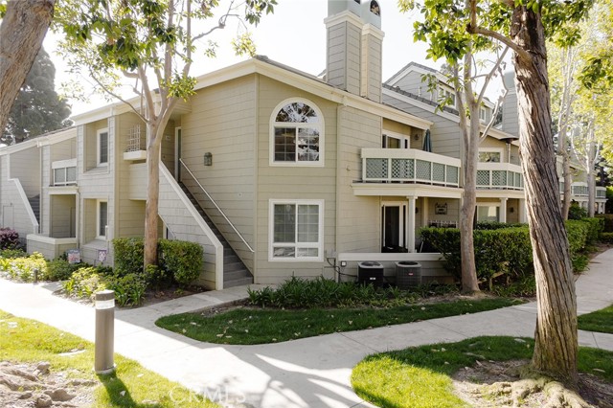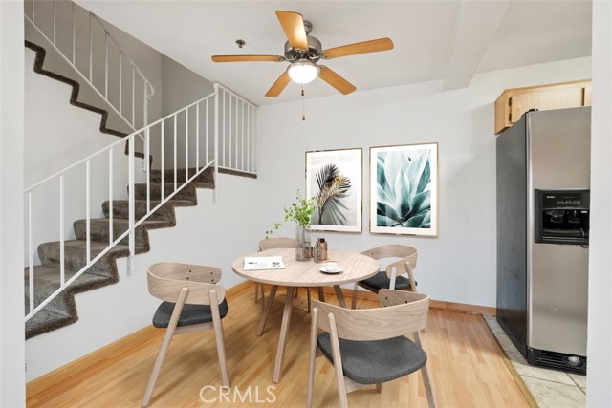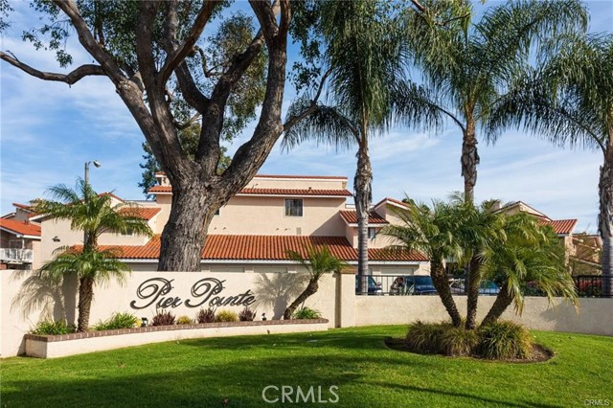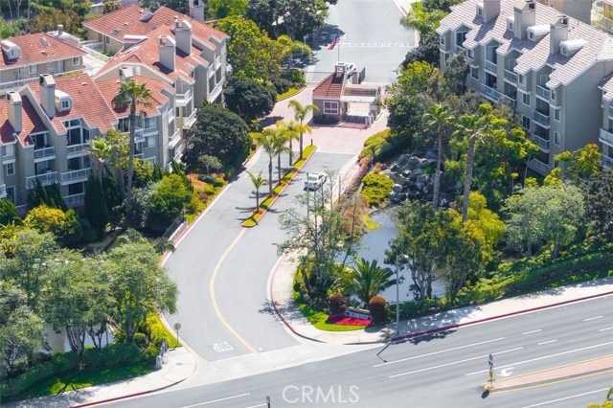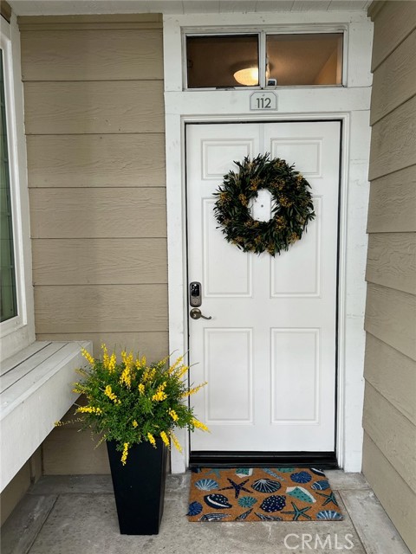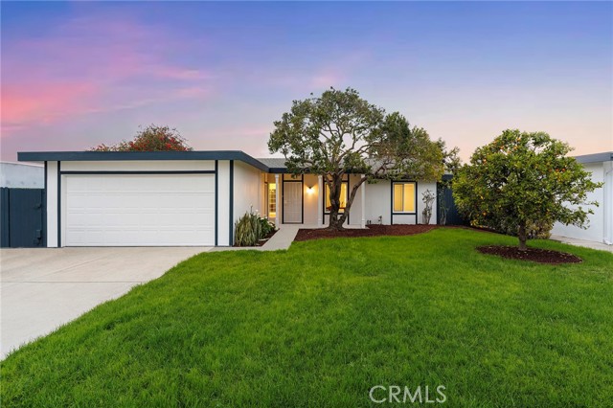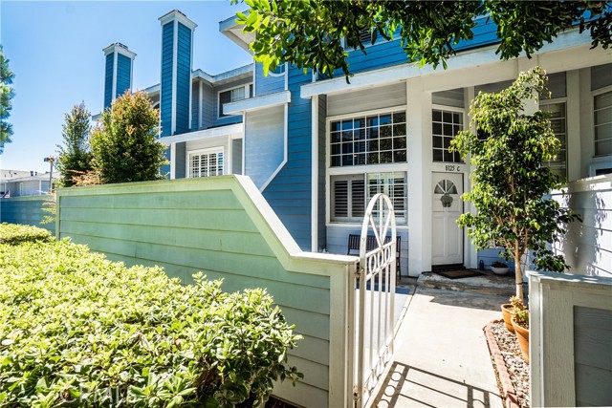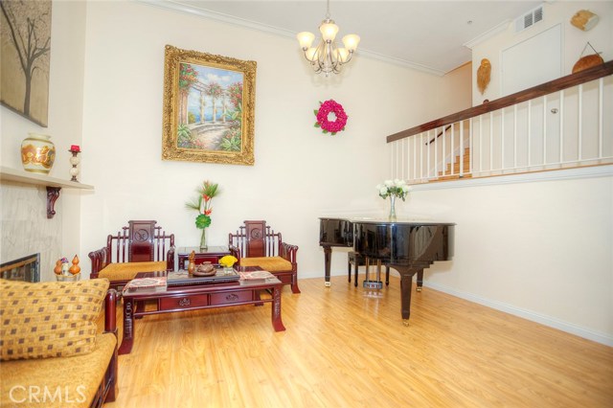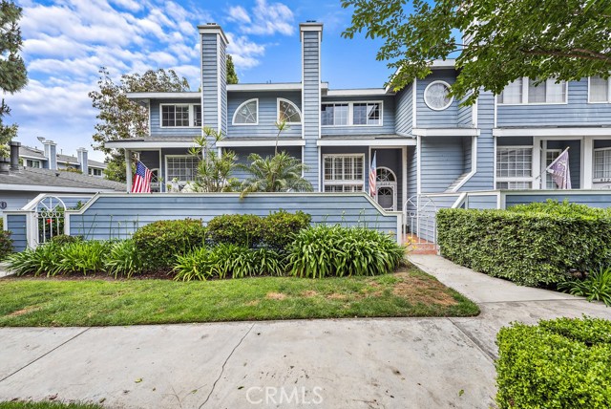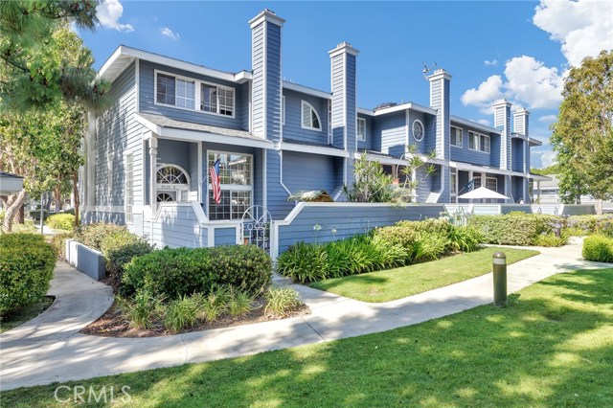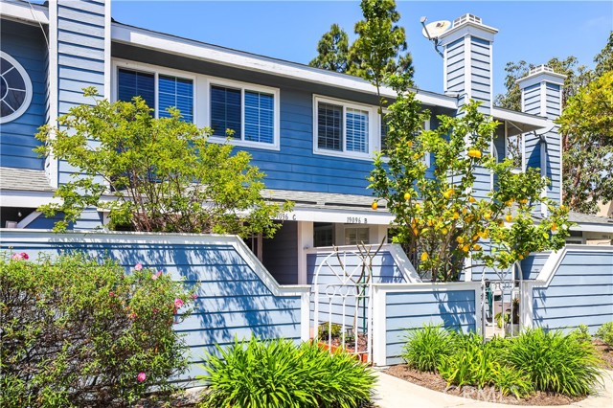
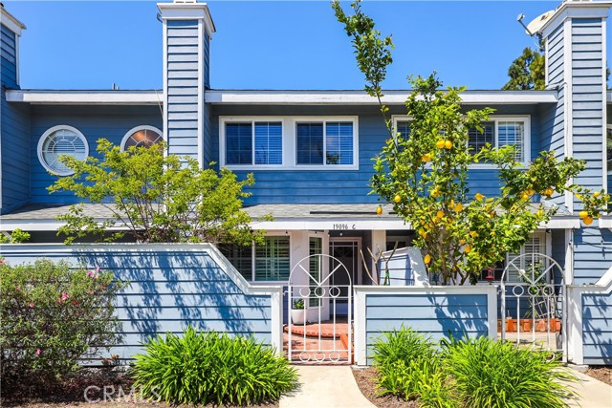
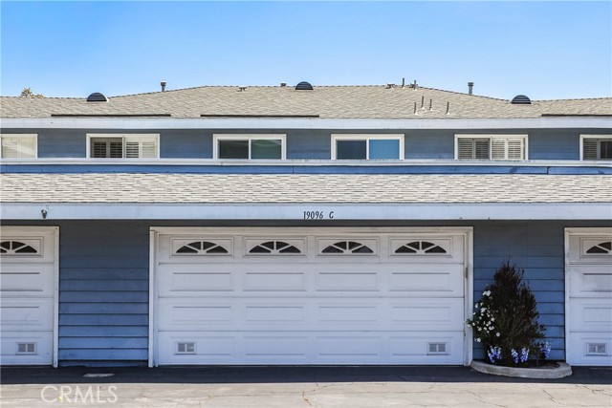
View Photos
19096 Queensport Ln #C Huntington Beach, CA 92646
$930,000
- 3 Beds
- 2.5 Baths
- 1,815 Sq.Ft.
For Sale
Property Overview: 19096 Queensport Ln #C Huntington Beach, CA has 3 bedrooms, 2.5 bathrooms, 1,815 living square feet and 3,000 square feet lot size. Call an Ardent Real Estate Group agent to verify current availability of this home or with any questions you may have.
Listed by Louise Capper | BRE #00970287 | First Team Real Estate
Co-listed by Tyler Capper | BRE #02086164 | First Team Real Estate
Co-listed by Tyler Capper | BRE #02086164 | First Team Real Estate
Last checked: 7 minutes ago |
Last updated: April 30th, 2024 |
Source CRMLS |
DOM: 13
Get a $3,488 Cash Reward
New
Buy this home with Ardent Real Estate Group and get $3,488 back.
Call/Text (714) 706-1823
Home details
- Lot Sq. Ft
- 3,000
- HOA Dues
- $516/mo
- Year built
- 1988
- Garage
- 2 Car
- Property Type:
- Townhouse
- Status
- Active
- MLS#
- OC24071169
- City
- Huntington Beach
- County
- Orange
- Time on Site
- 16 days
Show More
Open Houses for 19096 Queensport Ln #C
No upcoming open houses
Schedule Tour
Loading...
Virtual Tour
Use the following link to view this property's virtual tour:
Property Details for 19096 Queensport Ln #C
Local Huntington Beach Agent
Loading...
Sale History for 19096 Queensport Ln #C
Last sold for $665,000 on September 22nd, 2020
-
April, 2024
-
Apr 15, 2024
Date
Active
CRMLS: OC24071169
$920,000
Price
-
November, 2020
-
Nov 1, 2020
Date
Expired
CRMLS: OC20155995
$3,300
Price
-
Sep 26, 2020
Date
Hold
CRMLS: OC20155995
$3,300
Price
-
Sep 23, 2020
Date
Active
CRMLS: OC20155995
$3,300
Price
-
Aug 21, 2020
Date
Hold
CRMLS: OC20155995
$3,300
Price
-
Aug 4, 2020
Date
Active
CRMLS: OC20155995
$3,300
Price
-
Listing provided courtesy of CRMLS
-
September, 2020
-
Sep 23, 2020
Date
Sold
CRMLS: OC20136159
$665,000
Price
-
Sep 15, 2020
Date
Pending
CRMLS: OC20136159
$665,000
Price
-
Aug 21, 2020
Date
Active Under Contract
CRMLS: OC20136159
$665,000
Price
-
Jul 30, 2020
Date
Active
CRMLS: OC20136159
$665,000
Price
-
Jul 21, 2020
Date
Active Under Contract
CRMLS: OC20136159
$665,000
Price
-
Jul 11, 2020
Date
Active
CRMLS: OC20136159
$665,000
Price
-
Listing provided courtesy of CRMLS
-
September, 2020
-
Sep 22, 2020
Date
Sold (Public Records)
Public Records
$665,000
Price
-
May, 2020
-
May 1, 2020
Date
Expired
CRMLS: OC19253687
$679,000
Price
-
Dec 6, 2019
Date
Withdrawn
CRMLS: OC19253687
$679,000
Price
-
Nov 8, 2019
Date
Price Change
CRMLS: OC19253687
$679,000
Price
-
Oct 30, 2019
Date
Active
CRMLS: OC19253687
$685,000
Price
-
Listing provided courtesy of CRMLS
-
February, 2020
-
Feb 7, 2020
Date
Leased
CRMLS: OC19277268
$3,250
Price
-
Jan 23, 2020
Date
Pending
CRMLS: OC19277268
$3,250
Price
-
Dec 7, 2019
Date
Active
CRMLS: OC19277268
$3,250
Price
-
Listing provided courtesy of CRMLS
-
October, 2019
-
Oct 28, 2019
Date
Canceled
CRMLS: OC19219297
$685,000
Price
-
Oct 24, 2019
Date
Price Change
CRMLS: OC19219297
$685,000
Price
-
Oct 10, 2019
Date
Active
CRMLS: OC19219297
$695,000
Price
-
Oct 6, 2019
Date
Price Change
CRMLS: OC19219297
$695,000
Price
-
Oct 3, 2019
Date
Hold
CRMLS: OC19219297
$698,888
Price
-
Sep 13, 2019
Date
Active
CRMLS: OC19219297
$698,888
Price
-
Listing provided courtesy of CRMLS
-
September, 2019
-
Sep 9, 2019
Date
Canceled
CRMLS: OC19214546
$699,888
Price
-
Sep 9, 2019
Date
Hold
CRMLS: OC19214546
$699,888
Price
-
Sep 9, 2019
Date
Active
CRMLS: OC19214546
$699,888
Price
-
Listing provided courtesy of CRMLS
-
July, 2009
-
Jul 28, 2009
Date
Sold (Public Records)
Public Records
--
Price
Show More
Tax History for 19096 Queensport Ln #C
Assessed Value (2020):
$533,849
| Year | Land Value | Improved Value | Assessed Value |
|---|---|---|---|
| 2020 | $355,746 | $178,103 | $533,849 |
Home Value Compared to the Market
This property vs the competition
About 19096 Queensport Ln #C
Detailed summary of property
Public Facts for 19096 Queensport Ln #C
Public county record property details
- Beds
- 3
- Baths
- 2
- Year built
- 1988
- Sq. Ft.
- 1,680
- Lot Size
- --
- Stories
- --
- Type
- Condominium Unit (Residential)
- Pool
- No
- Spa
- No
- County
- Orange
- Lot#
- 3
- APN
- 933-392-06
The source for these homes facts are from public records.
92646 Real Estate Sale History (Last 30 days)
Last 30 days of sale history and trends
Median List Price
$1,250,000
Median List Price/Sq.Ft.
$704
Median Sold Price
$1,265,000
Median Sold Price/Sq.Ft.
$688
Total Inventory
69
Median Sale to List Price %
97.38%
Avg Days on Market
24
Loan Type
Conventional (22.22%), FHA (0%), VA (4.44%), Cash (42.22%), Other (31.11%)
Tour This Home
Buy with Ardent Real Estate Group and save $3,488.
Contact Jon
Huntington Beach Agent
Call, Text or Message
Huntington Beach Agent
Call, Text or Message
Get a $3,488 Cash Reward
New
Buy this home with Ardent Real Estate Group and get $3,488 back.
Call/Text (714) 706-1823
Homes for Sale Near 19096 Queensport Ln #C
Nearby Homes for Sale
Recently Sold Homes Near 19096 Queensport Ln #C
Related Resources to 19096 Queensport Ln #C
New Listings in 92646
Popular Zip Codes
Popular Cities
- Anaheim Hills Homes for Sale
- Brea Homes for Sale
- Corona Homes for Sale
- Fullerton Homes for Sale
- Irvine Homes for Sale
- La Habra Homes for Sale
- Long Beach Homes for Sale
- Los Angeles Homes for Sale
- Ontario Homes for Sale
- Placentia Homes for Sale
- Riverside Homes for Sale
- San Bernardino Homes for Sale
- Whittier Homes for Sale
- Yorba Linda Homes for Sale
- More Cities
Other Huntington Beach Resources
- Huntington Beach Homes for Sale
- Huntington Beach Townhomes for Sale
- Huntington Beach Condos for Sale
- Huntington Beach 1 Bedroom Homes for Sale
- Huntington Beach 2 Bedroom Homes for Sale
- Huntington Beach 3 Bedroom Homes for Sale
- Huntington Beach 4 Bedroom Homes for Sale
- Huntington Beach 5 Bedroom Homes for Sale
- Huntington Beach Single Story Homes for Sale
- Huntington Beach Homes for Sale with Pools
- Huntington Beach Homes for Sale with 3 Car Garages
- Huntington Beach New Homes for Sale
- Huntington Beach Homes for Sale with Large Lots
- Huntington Beach Cheapest Homes for Sale
- Huntington Beach Luxury Homes for Sale
- Huntington Beach Newest Listings for Sale
- Huntington Beach Homes Pending Sale
- Huntington Beach Recently Sold Homes
Based on information from California Regional Multiple Listing Service, Inc. as of 2019. This information is for your personal, non-commercial use and may not be used for any purpose other than to identify prospective properties you may be interested in purchasing. Display of MLS data is usually deemed reliable but is NOT guaranteed accurate by the MLS. Buyers are responsible for verifying the accuracy of all information and should investigate the data themselves or retain appropriate professionals. Information from sources other than the Listing Agent may have been included in the MLS data. Unless otherwise specified in writing, Broker/Agent has not and will not verify any information obtained from other sources. The Broker/Agent providing the information contained herein may or may not have been the Listing and/or Selling Agent.
