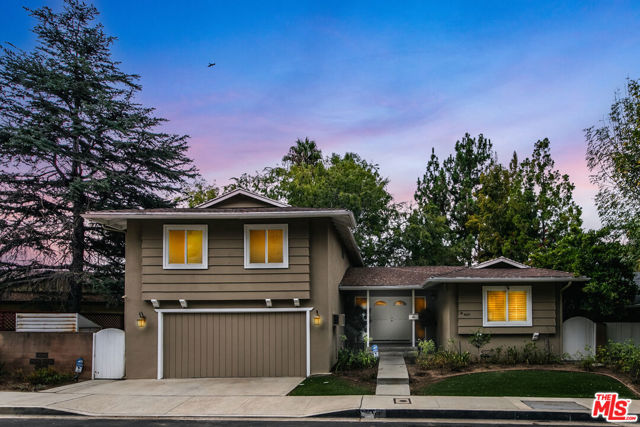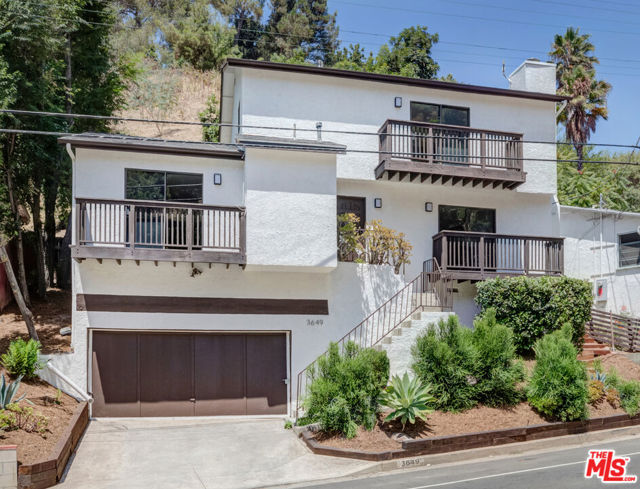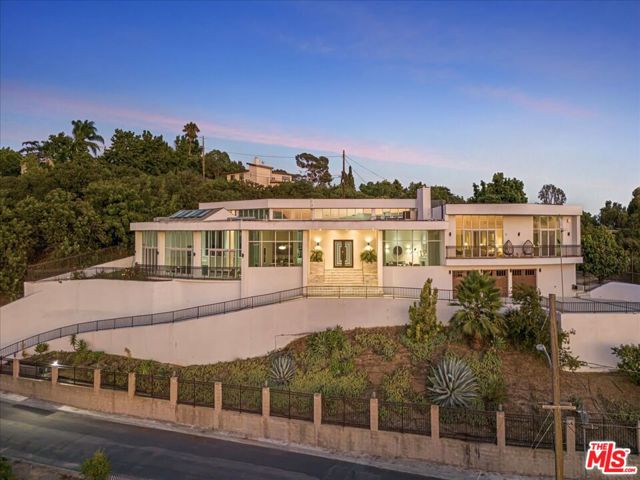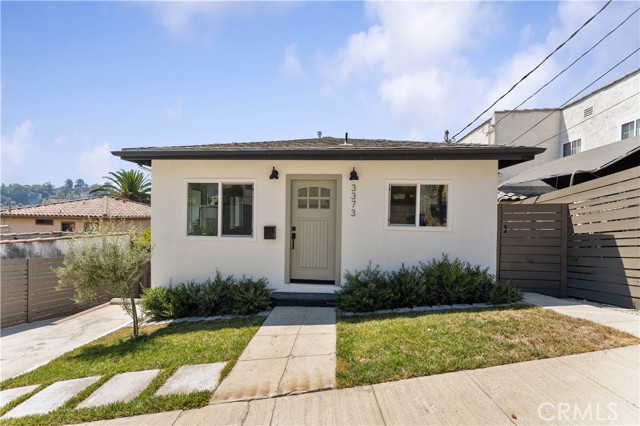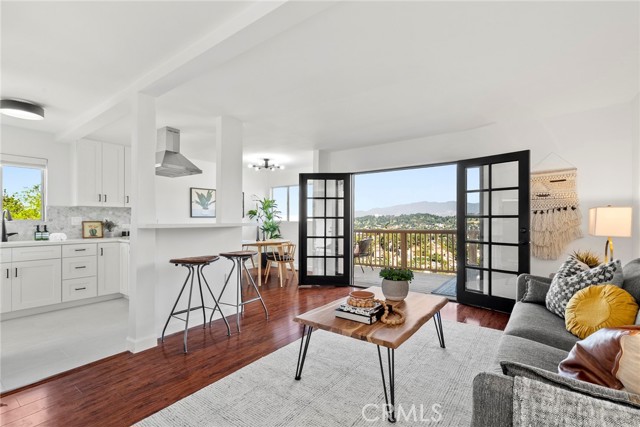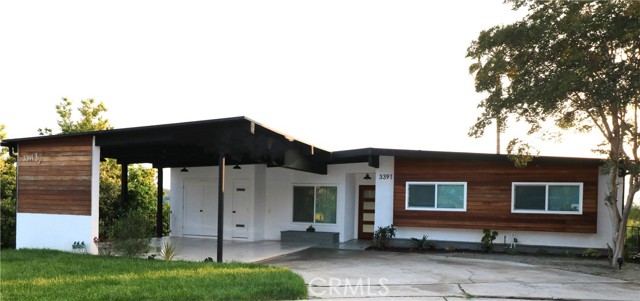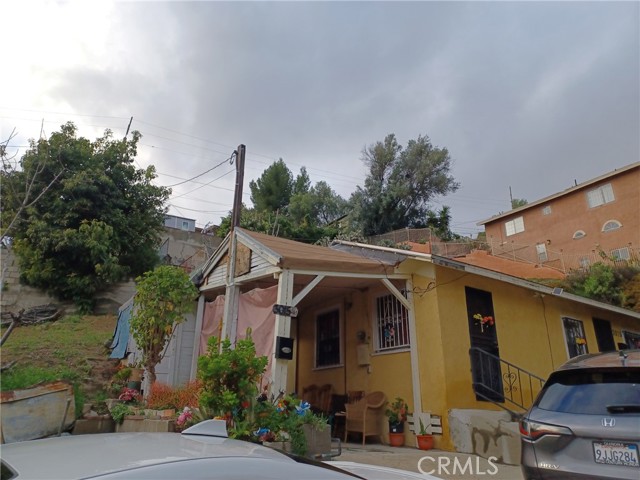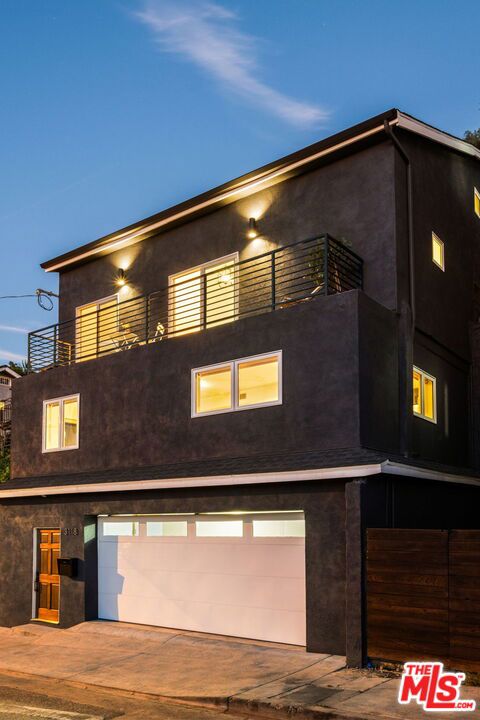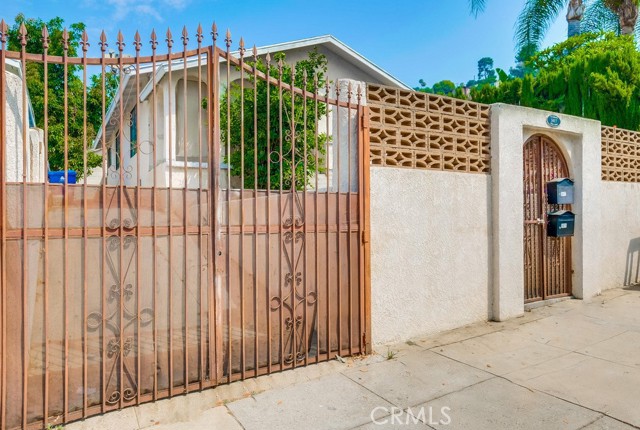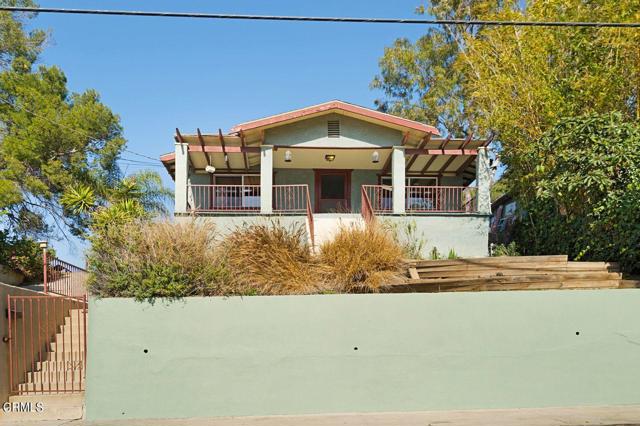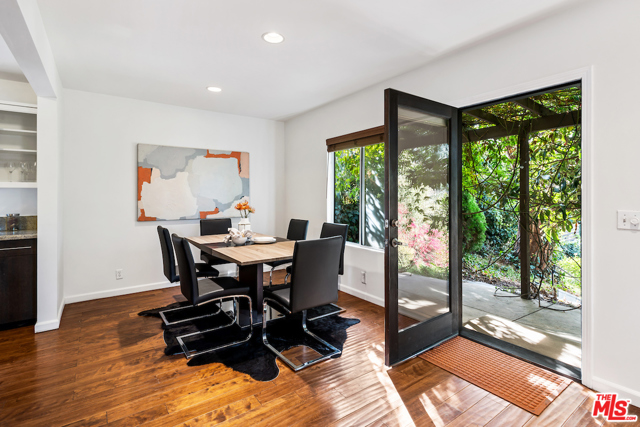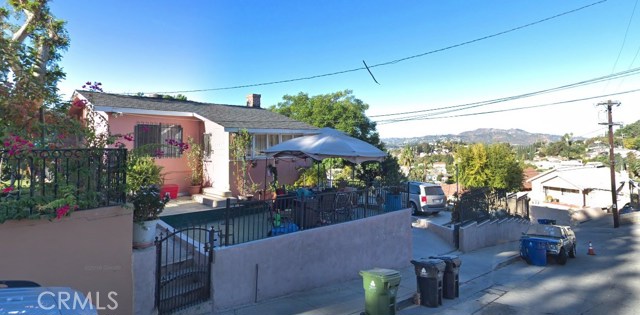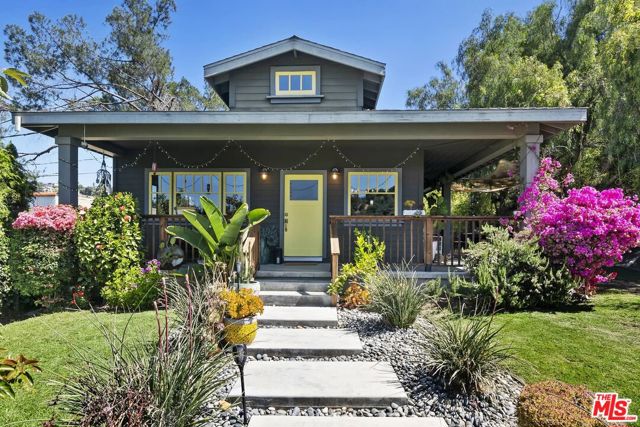1912 Alder Dr Los Angeles, CA 90065
$905,000
Sold Price as of 03/18/2015
- 3 Beds
- 4 Baths
- 2,964 Sq.Ft.
Off Market
Property Overview: 1912 Alder Dr Los Angeles, CA has 3 bedrooms, 4 bathrooms, 2,964 living square feet and 7,486 square feet lot size. Call an Ardent Real Estate Group agent with any questions you may have.
Home Value Compared to the Market
Refinance your Current Mortgage and Save
Save $
You could be saving money by taking advantage of a lower rate and reducing your monthly payment. See what current rates are at and get a free no-obligation quote on today's refinance rates.
Local Los Angeles Agent
Loading...
Sale History for 1912 Alder Dr
Last sold for $905,000 on March 19th, 2015
-
March, 2015
-
Mar 19, 2015
Date
Sold
CRMLS: 314031913
$905,000
Price
-
Sep 26, 2014
Date
Active
CRMLS: 314031913
$950,000
Price
-
Listing provided courtesy of CRMLS
-
March, 2015
-
Mar 18, 2015
Date
Sold (Public Records)
Public Records
$905,000
Price
-
April, 2013
-
Apr 30, 2013
Date
Canceled
CRMLS: 12167107
$950,000
Price
-
Aug 3, 2012
Date
Active
CRMLS: 12167107
$950,000
Price
-
Listing provided courtesy of CRMLS
-
July, 2012
-
Jul 31, 2012
Date
Expired
CRMLS: 12162306
$980,000
Price
-
Mar 30, 2012
Date
Active
CRMLS: 12162306
$980,000
Price
-
Listing provided courtesy of CRMLS
-
October, 2005
-
Oct 27, 2005
Date
Sold (Public Records)
Public Records
$210,000
Price
Show More
Tax History for 1912 Alder Dr
Assessed Value (2020):
$994,536
| Year | Land Value | Improved Value | Assessed Value |
|---|---|---|---|
| 2020 | $429,794 | $564,742 | $994,536 |
About 1912 Alder Dr
Detailed summary of property
Public Facts for 1912 Alder Dr
Public county record property details
- Beds
- 3
- Baths
- 4
- Year built
- 2007
- Sq. Ft.
- 2,964
- Lot Size
- 7,486
- Stories
- --
- Type
- Single Family Residential
- Pool
- No
- Spa
- No
- County
- Los Angeles
- Lot#
- 287
- APN
- 5464-023-010
The source for these homes facts are from public records.
90065 Real Estate Sale History (Last 30 days)
Last 30 days of sale history and trends
Median List Price
$1,195,000
Median List Price/Sq.Ft.
$796
Median Sold Price
$1,253,094
Median Sold Price/Sq.Ft.
$681
Total Inventory
84
Median Sale to List Price %
100.25%
Avg Days on Market
33
Loan Type
Conventional (10%), FHA (0%), VA (0%), Cash (25%), Other (15%)
Thinking of Selling?
Is this your property?
Thinking of Selling?
Call, Text or Message
Thinking of Selling?
Call, Text or Message
Refinance your Current Mortgage and Save
Save $
You could be saving money by taking advantage of a lower rate and reducing your monthly payment. See what current rates are at and get a free no-obligation quote on today's refinance rates.
Homes for Sale Near 1912 Alder Dr
Nearby Homes for Sale
Recently Sold Homes Near 1912 Alder Dr
Nearby Homes to 1912 Alder Dr
Data from public records.
1 Beds |
1 Baths |
972 Sq. Ft.
2 Beds |
1 Baths |
770 Sq. Ft.
3 Beds |
2 Baths |
1,627 Sq. Ft.
3 Beds |
1 Baths |
1,152 Sq. Ft.
2 Beds |
1 Baths |
1,019 Sq. Ft.
4 Beds |
3 Baths |
2,991 Sq. Ft.
4 Beds |
4 Baths |
2,423 Sq. Ft.
4 Beds |
4 Baths |
2,075 Sq. Ft.
3 Beds |
1 Baths |
825 Sq. Ft.
1 Beds |
1 Baths |
606 Sq. Ft.
2 Beds |
1 Baths |
864 Sq. Ft.
3 Beds |
2 Baths |
1,232 Sq. Ft.
Related Resources to 1912 Alder Dr
New Listings in 90065
Popular Zip Codes
Popular Cities
- Anaheim Hills Homes for Sale
- Brea Homes for Sale
- Corona Homes for Sale
- Fullerton Homes for Sale
- Huntington Beach Homes for Sale
- Irvine Homes for Sale
- La Habra Homes for Sale
- Long Beach Homes for Sale
- Ontario Homes for Sale
- Placentia Homes for Sale
- Riverside Homes for Sale
- San Bernardino Homes for Sale
- Whittier Homes for Sale
- Yorba Linda Homes for Sale
- More Cities
Other Los Angeles Resources
- Los Angeles Homes for Sale
- Los Angeles Townhomes for Sale
- Los Angeles Condos for Sale
- Los Angeles 1 Bedroom Homes for Sale
- Los Angeles 2 Bedroom Homes for Sale
- Los Angeles 3 Bedroom Homes for Sale
- Los Angeles 4 Bedroom Homes for Sale
- Los Angeles 5 Bedroom Homes for Sale
- Los Angeles Single Story Homes for Sale
- Los Angeles Homes for Sale with Pools
- Los Angeles Homes for Sale with 3 Car Garages
- Los Angeles New Homes for Sale
- Los Angeles Homes for Sale with Large Lots
- Los Angeles Cheapest Homes for Sale
- Los Angeles Luxury Homes for Sale
- Los Angeles Newest Listings for Sale
- Los Angeles Homes Pending Sale
- Los Angeles Recently Sold Homes
