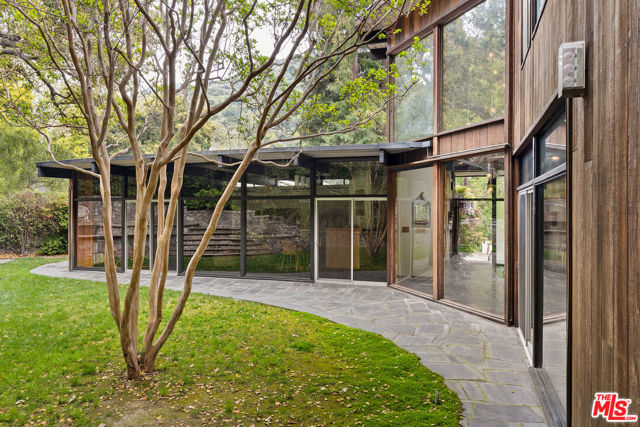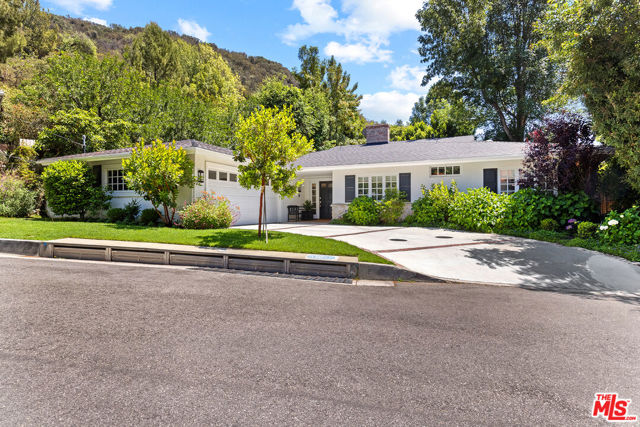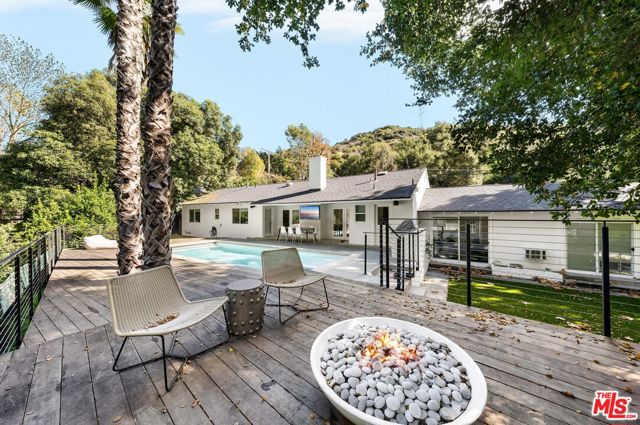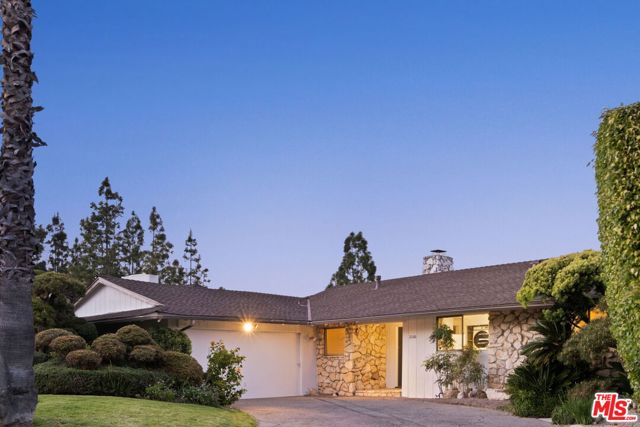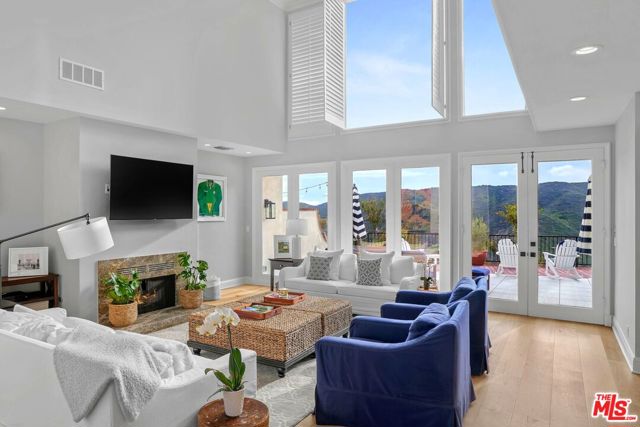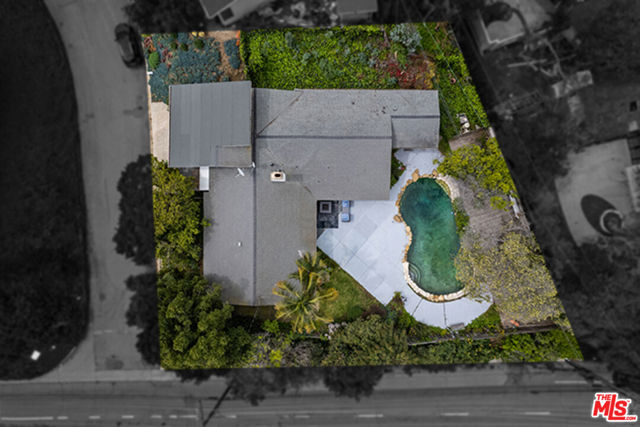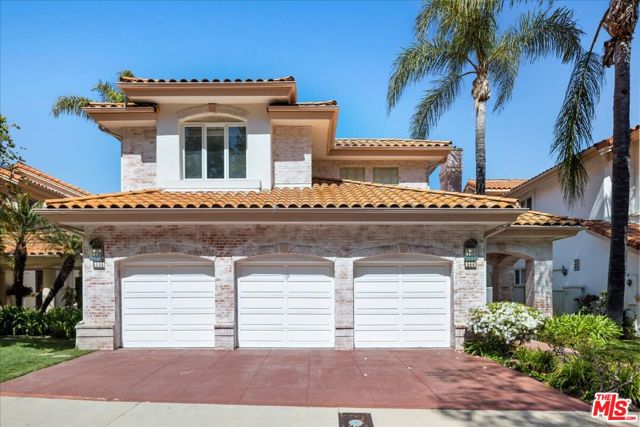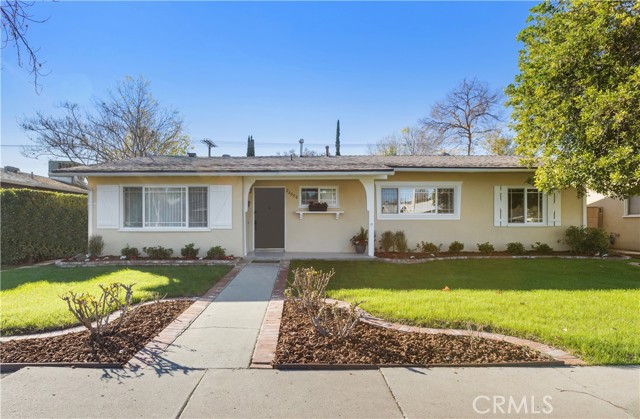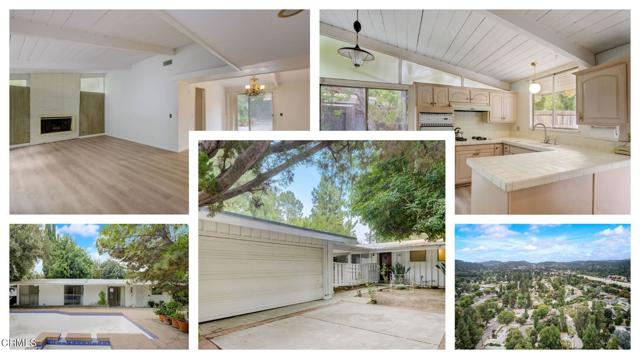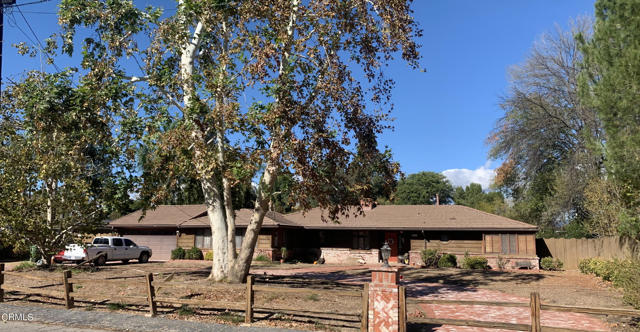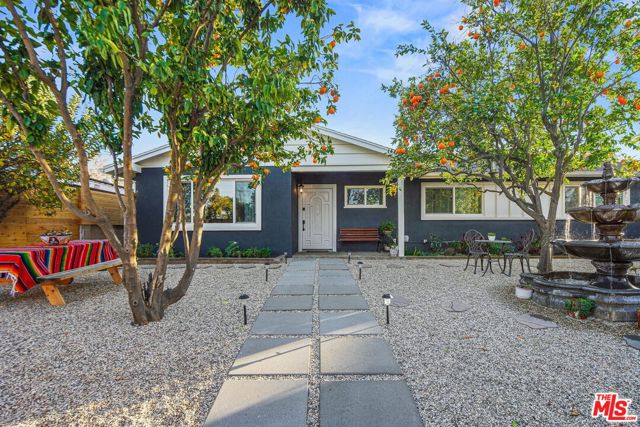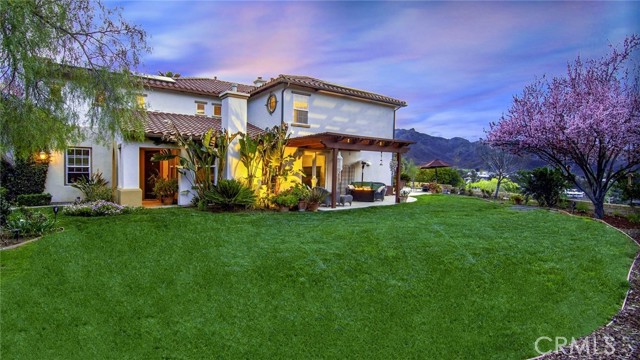
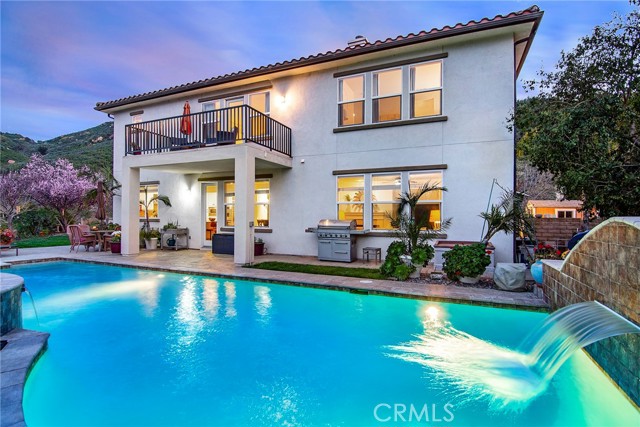
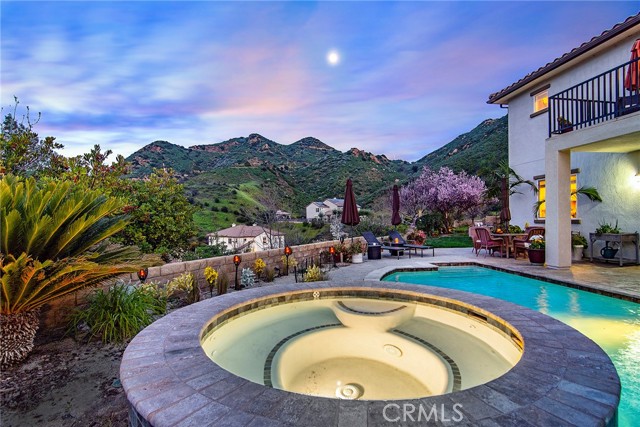
View Photos
1921 Hazel Nut Court Agoura Hills, CA 91301
$2,595,000
- 5 Beds
- 4.5 Baths
- 3,818 Sq.Ft.
For Sale
Property Overview: 1921 Hazel Nut Court Agoura Hills, CA has 5 bedrooms, 4.5 bathrooms, 3,818 living square feet and 71,541 square feet lot size. Call an Ardent Real Estate Group agent to verify current availability of this home or with any questions you may have.
Listed by Brian Whitcanack | BRE #01357766 | Pinnacle Estate Properties
Last checked: 10 minutes ago |
Last updated: April 21st, 2024 |
Source CRMLS |
DOM: 30
Get a $9,731 Cash Reward
New
Buy this home with Ardent Real Estate Group and get $9,731 back.
Call/Text (714) 706-1823
Home details
- Lot Sq. Ft
- 71,541
- HOA Dues
- $0/mo
- Year built
- 2005
- Garage
- 4 Car
- Property Type:
- Single Family Home
- Status
- Active
- MLS#
- SR24060667
- City
- Agoura Hills
- County
- Los Angeles
- Time on Site
- 30 days
Show More
Open Houses for 1921 Hazel Nut Court
No upcoming open houses
Schedule Tour
Loading...
Virtual Tour
Use the following link to view this property's virtual tour:
Property Details for 1921 Hazel Nut Court
Local Agoura Hills Agent
Loading...
Sale History for 1921 Hazel Nut Court
Last sold for $1,393,000 on August 3rd, 2005
-
March, 2024
-
Mar 27, 2024
Date
Active
CRMLS: SR24060667
$2,595,000
Price
-
August, 2005
-
Aug 3, 2005
Date
Sold (Public Records)
Public Records
$1,393,000
Price
-
August, 2004
-
Aug 20, 2004
Date
Sold (Public Records)
Public Records
--
Price
Show More
Tax History for 1921 Hazel Nut Court
Assessed Value (2020):
$1,565,000
| Year | Land Value | Improved Value | Assessed Value |
|---|---|---|---|
| 2020 | $950,000 | $615,000 | $1,565,000 |
Home Value Compared to the Market
This property vs the competition
About 1921 Hazel Nut Court
Detailed summary of property
Public Facts for 1921 Hazel Nut Court
Public county record property details
- Beds
- 4
- Baths
- 5
- Year built
- 2005
- Sq. Ft.
- 3,818
- Lot Size
- 71,525
- Stories
- --
- Type
- Single Family Residential
- Pool
- Yes
- Spa
- No
- County
- Los Angeles
- Lot#
- 6
- APN
- 4464-007-023
The source for these homes facts are from public records.
91301 Real Estate Sale History (Last 30 days)
Last 30 days of sale history and trends
Median List Price
$1,290,000
Median List Price/Sq.Ft.
$602
Median Sold Price
$1,350,000
Median Sold Price/Sq.Ft.
$550
Total Inventory
74
Median Sale to List Price %
103.93%
Avg Days on Market
39
Loan Type
Conventional (42.11%), FHA (5.26%), VA (0%), Cash (21.05%), Other (15.79%)
Tour This Home
Buy with Ardent Real Estate Group and save $9,731.
Contact Jon
Agoura Hills Agent
Call, Text or Message
Agoura Hills Agent
Call, Text or Message
Get a $9,731 Cash Reward
New
Buy this home with Ardent Real Estate Group and get $9,731 back.
Call/Text (714) 706-1823
Homes for Sale Near 1921 Hazel Nut Court
Nearby Homes for Sale
Recently Sold Homes Near 1921 Hazel Nut Court
Related Resources to 1921 Hazel Nut Court
New Listings in 91301
Popular Zip Codes
Popular Cities
- Anaheim Hills Homes for Sale
- Brea Homes for Sale
- Corona Homes for Sale
- Fullerton Homes for Sale
- Huntington Beach Homes for Sale
- Irvine Homes for Sale
- La Habra Homes for Sale
- Long Beach Homes for Sale
- Los Angeles Homes for Sale
- Ontario Homes for Sale
- Placentia Homes for Sale
- Riverside Homes for Sale
- San Bernardino Homes for Sale
- Whittier Homes for Sale
- Yorba Linda Homes for Sale
- More Cities
Other Agoura Hills Resources
- Agoura Hills Homes for Sale
- Agoura Hills Townhomes for Sale
- Agoura Hills Condos for Sale
- Agoura Hills 1 Bedroom Homes for Sale
- Agoura Hills 2 Bedroom Homes for Sale
- Agoura Hills 3 Bedroom Homes for Sale
- Agoura Hills 4 Bedroom Homes for Sale
- Agoura Hills 5 Bedroom Homes for Sale
- Agoura Hills Single Story Homes for Sale
- Agoura Hills Homes for Sale with Pools
- Agoura Hills Homes for Sale with 3 Car Garages
- Agoura Hills New Homes for Sale
- Agoura Hills Homes for Sale with Large Lots
- Agoura Hills Cheapest Homes for Sale
- Agoura Hills Luxury Homes for Sale
- Agoura Hills Newest Listings for Sale
- Agoura Hills Homes Pending Sale
- Agoura Hills Recently Sold Homes
Based on information from California Regional Multiple Listing Service, Inc. as of 2019. This information is for your personal, non-commercial use and may not be used for any purpose other than to identify prospective properties you may be interested in purchasing. Display of MLS data is usually deemed reliable but is NOT guaranteed accurate by the MLS. Buyers are responsible for verifying the accuracy of all information and should investigate the data themselves or retain appropriate professionals. Information from sources other than the Listing Agent may have been included in the MLS data. Unless otherwise specified in writing, Broker/Agent has not and will not verify any information obtained from other sources. The Broker/Agent providing the information contained herein may or may not have been the Listing and/or Selling Agent.
