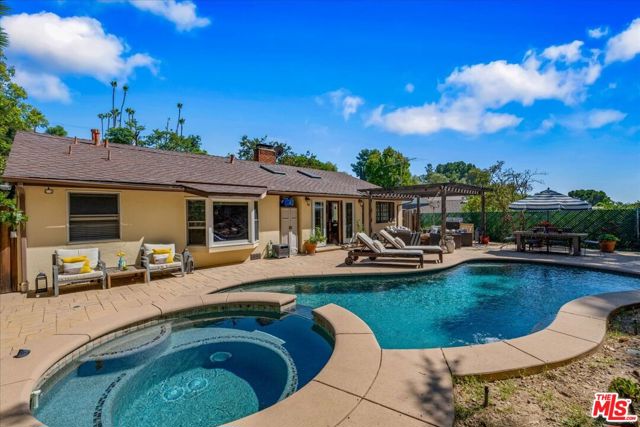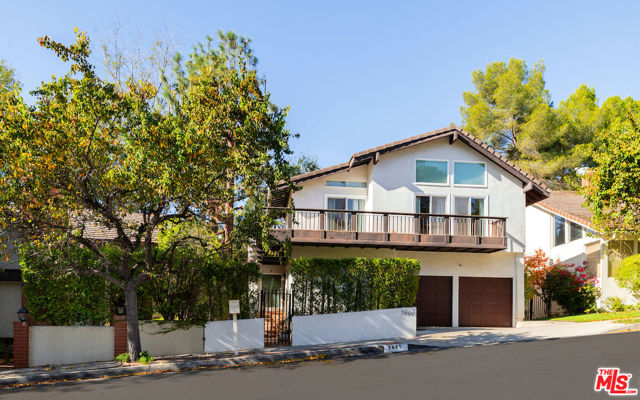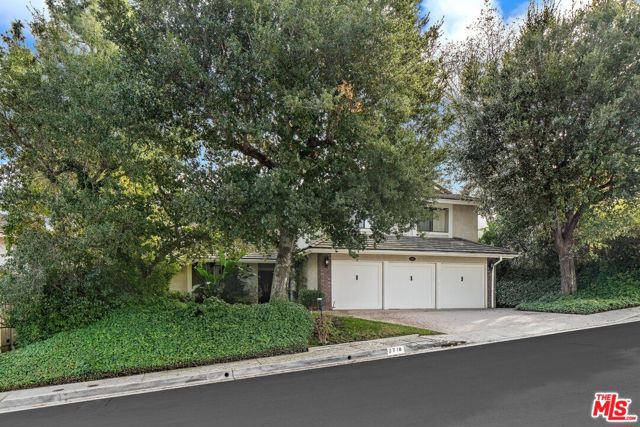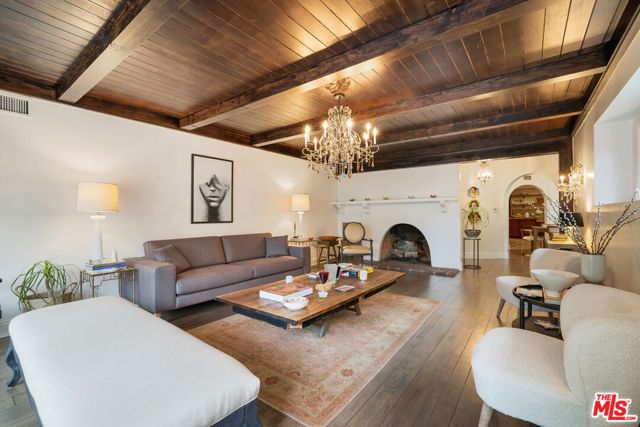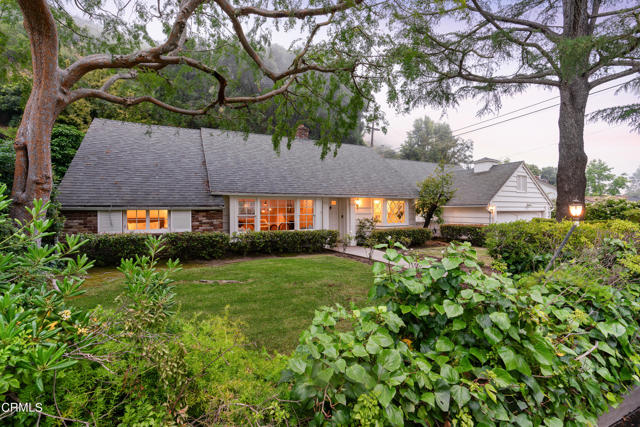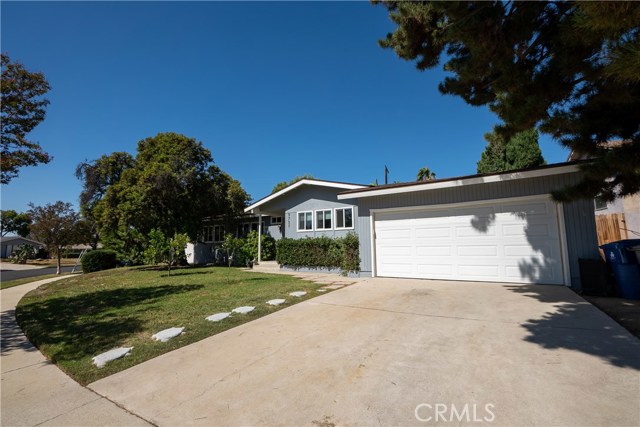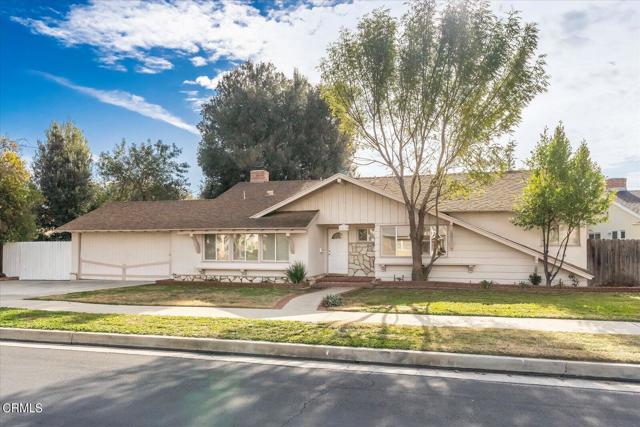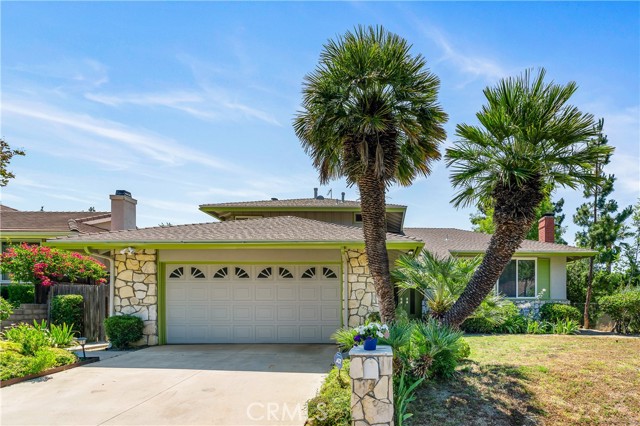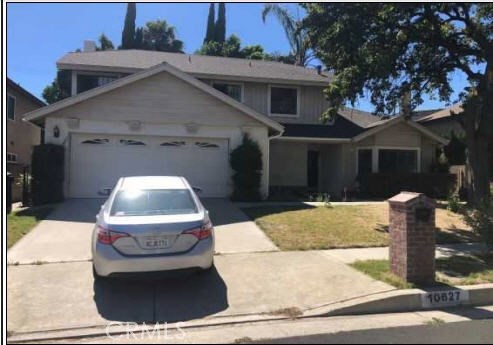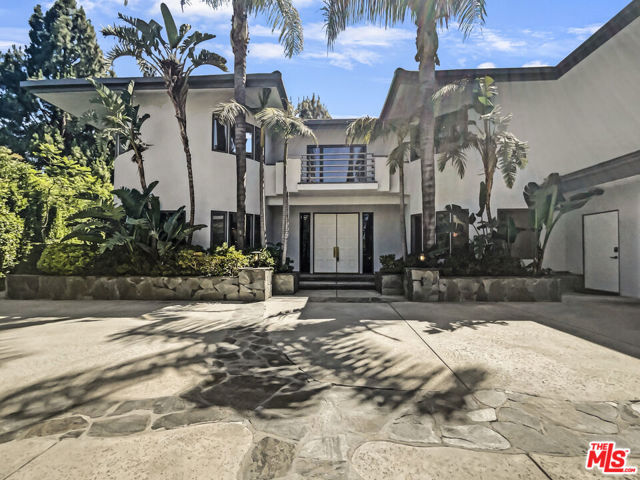
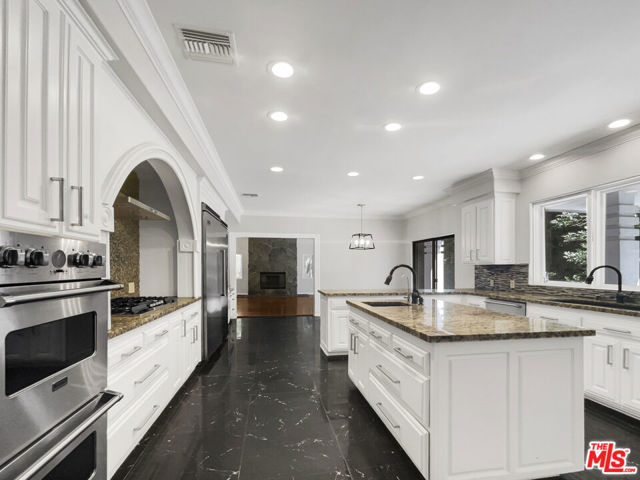
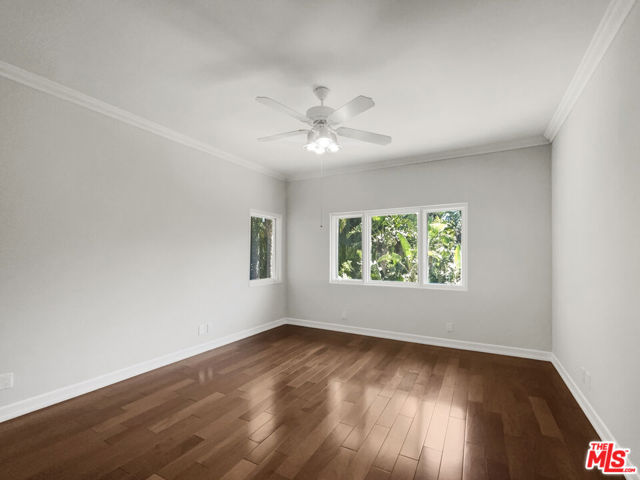
View Photos
19246 Stare St Northridge, CA 91324
$2,160,000
- 5 Beds
- 4.5 Baths
- 6,183 Sq.Ft.
For Sale
Property Overview: 19246 Stare St Northridge, CA has 5 bedrooms, 4.5 bathrooms, 6,183 living square feet and 18,601 square feet lot size. Call an Ardent Real Estate Group agent to verify current availability of this home or with any questions you may have.
Listed by Gabriel Valdez | BRE #02061030 | Opendoor Brokerage Inc.
Last checked: 4 minutes ago |
Last updated: June 25th, 2024 |
Source CRMLS |
DOM: 9
Home details
- Lot Sq. Ft
- 18,601
- HOA Dues
- $0/mo
- Year built
- 1988
- Garage
- 3 Car
- Property Type:
- Single Family Home
- Status
- Active
- MLS#
- 24404677
- City
- Northridge
- County
- Los Angeles
- Time on Site
- 9 days
Show More
Open Houses for 19246 Stare St
No upcoming open houses
Schedule Tour
Loading...
Property Details for 19246 Stare St
Local Northridge Agent
Loading...
Sale History for 19246 Stare St
Last sold on December 4th, 2006
-
June, 2024
-
Jun 17, 2024
Date
Active
CRMLS: 24404677
$2,160,000
Price
-
March, 2023
-
Mar 18, 2023
Date
Expired
CRMLS: OC22128116
$1,990,000
Price
-
Jun 14, 2022
Date
Active
CRMLS: OC22128116
$2,590,000
Price
-
Listing provided courtesy of CRMLS
-
February, 2022
-
Feb 28, 2022
Date
Pending
CRMLS: OC21196620
$2,490,000
Price
-
Feb 22, 2022
Date
Active Under Contract
CRMLS: OC21196620
$2,490,000
Price
-
Sep 9, 2021
Date
Hold
CRMLS: OC21196620
$2,490,000
Price
-
Sep 9, 2021
Date
Active
CRMLS: OC21196620
$2,490,000
Price
-
Listing provided courtesy of CRMLS
-
September, 2021
-
Sep 9, 2021
Date
Expired
CRMLS: OC21065575
$1,790,000
Price
-
Sep 7, 2021
Date
Withdrawn
CRMLS: OC21065575
$1,790,000
Price
-
Jul 15, 2021
Date
Hold
CRMLS: OC21065575
$1,790,000
Price
-
Jul 7, 2021
Date
Active
CRMLS: OC21065575
$1,790,000
Price
-
Jun 28, 2021
Date
Hold
CRMLS: OC21065575
$1,790,000
Price
-
Jun 3, 2021
Date
Active
CRMLS: OC21065575
$1,790,000
Price
-
Jun 3, 2021
Date
Price Change
CRMLS: OC21065575
$1,790,000
Price
-
May 26, 2021
Date
Hold
CRMLS: OC21065575
$1,890,000
Price
-
Apr 14, 2021
Date
Active
CRMLS: OC21065575
$1,890,000
Price
-
Apr 8, 2021
Date
Coming Soon
CRMLS: OC21065575
$1,890,000
Price
-
Listing provided courtesy of CRMLS
-
March, 2020
-
Mar 10, 2020
Date
Expired
CRMLS: OC19269630
$1,690,000
Price
-
Dec 17, 2019
Date
Active
CRMLS: OC19269630
$1,690,000
Price
-
Listing provided courtesy of CRMLS
-
August, 2018
-
Aug 30, 2018
Date
Canceled
CRMLS: 18334450
$1,850,000
Price
-
May 2, 2018
Date
Active
CRMLS: 18334450
$1,850,000
Price
-
Apr 25, 2018
Date
Hold
CRMLS: 18334450
$1,850,000
Price
-
Apr 18, 2018
Date
Active
CRMLS: 18334450
$1,850,000
Price
-
Listing provided courtesy of CRMLS
-
August, 2017
-
Aug 15, 2017
Date
Canceled
CRMLS: 17220100
$1,850,000
Price
-
Apr 11, 2017
Date
Active
CRMLS: 17220100
$1,850,000
Price
-
Listing provided courtesy of CRMLS
-
December, 2006
-
Dec 4, 2006
Date
Sold (Public Records)
Public Records
--
Price
-
October, 2006
-
Oct 17, 2006
Date
Sold (Public Records)
Public Records
--
Price
Show More
Tax History for 19246 Stare St
Assessed Value (2020):
$1,723,000
| Year | Land Value | Improved Value | Assessed Value |
|---|---|---|---|
| 2020 | $1,033,200 | $689,800 | $1,723,000 |
Home Value Compared to the Market
This property vs the competition
About 19246 Stare St
Detailed summary of property
Public Facts for 19246 Stare St
Public county record property details
- Beds
- 6
- Baths
- 5
- Year built
- 1988
- Sq. Ft.
- 6,183
- Lot Size
- 18,601
- Stories
- --
- Type
- Single Family Residential
- Pool
- Yes
- Spa
- No
- County
- Los Angeles
- Lot#
- 7
- APN
- 2729-026-004
The source for these homes facts are from public records.
91324 Real Estate Sale History (Last 30 days)
Last 30 days of sale history and trends
Median List Price
$849,000
Median List Price/Sq.Ft.
$492
Median Sold Price
$940,000
Median Sold Price/Sq.Ft.
$508
Total Inventory
39
Median Sale to List Price %
104.45%
Avg Days on Market
26
Loan Type
Conventional (72.73%), FHA (0%), VA (0%), Cash (9.09%), Other (9.09%)
Homes for Sale Near 19246 Stare St
Nearby Homes for Sale
Recently Sold Homes Near 19246 Stare St
Related Resources to 19246 Stare St
New Listings in 91324
Popular Zip Codes
Popular Cities
- Anaheim Hills Homes for Sale
- Brea Homes for Sale
- Corona Homes for Sale
- Fullerton Homes for Sale
- Huntington Beach Homes for Sale
- Irvine Homes for Sale
- La Habra Homes for Sale
- Long Beach Homes for Sale
- Los Angeles Homes for Sale
- Ontario Homes for Sale
- Placentia Homes for Sale
- Riverside Homes for Sale
- San Bernardino Homes for Sale
- Whittier Homes for Sale
- Yorba Linda Homes for Sale
- More Cities
Other Northridge Resources
- Northridge Homes for Sale
- Northridge Townhomes for Sale
- Northridge Condos for Sale
- Northridge 1 Bedroom Homes for Sale
- Northridge 2 Bedroom Homes for Sale
- Northridge 3 Bedroom Homes for Sale
- Northridge 4 Bedroom Homes for Sale
- Northridge 5 Bedroom Homes for Sale
- Northridge Single Story Homes for Sale
- Northridge Homes for Sale with Pools
- Northridge Homes for Sale with 3 Car Garages
- Northridge New Homes for Sale
- Northridge Homes for Sale with Large Lots
- Northridge Cheapest Homes for Sale
- Northridge Luxury Homes for Sale
- Northridge Newest Listings for Sale
- Northridge Homes Pending Sale
- Northridge Recently Sold Homes
Based on information from California Regional Multiple Listing Service, Inc. as of 2019. This information is for your personal, non-commercial use and may not be used for any purpose other than to identify prospective properties you may be interested in purchasing. Display of MLS data is usually deemed reliable but is NOT guaranteed accurate by the MLS. Buyers are responsible for verifying the accuracy of all information and should investigate the data themselves or retain appropriate professionals. Information from sources other than the Listing Agent may have been included in the MLS data. Unless otherwise specified in writing, Broker/Agent has not and will not verify any information obtained from other sources. The Broker/Agent providing the information contained herein may or may not have been the Listing and/or Selling Agent.


