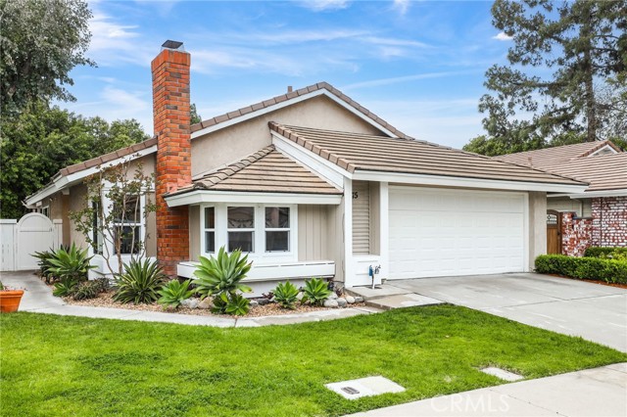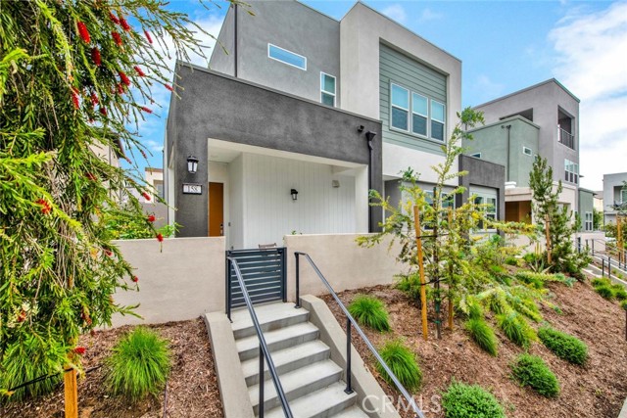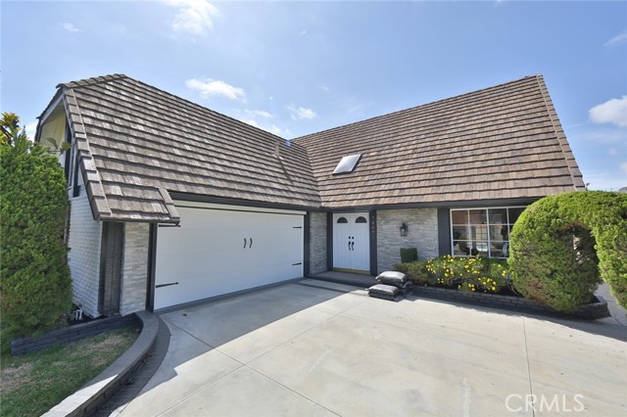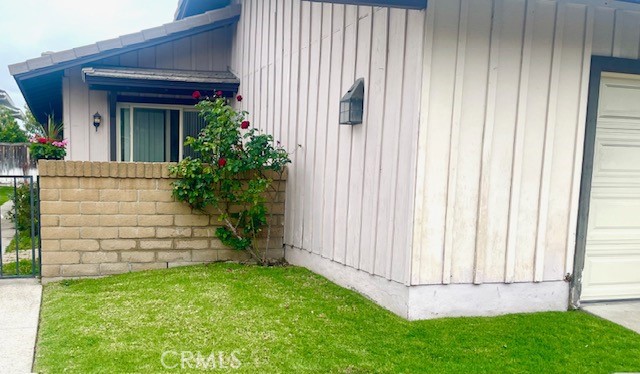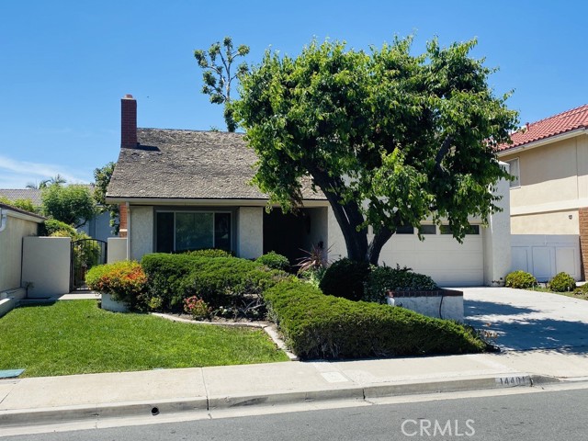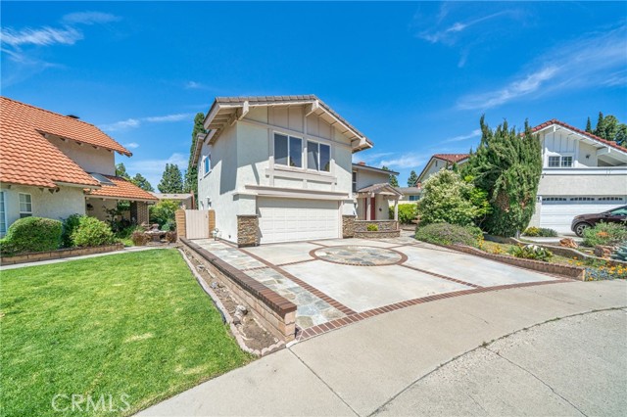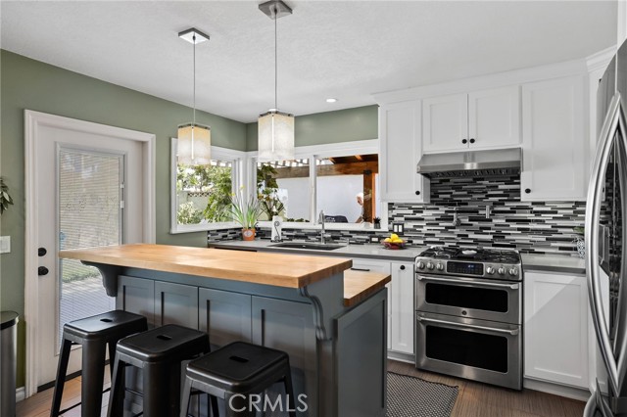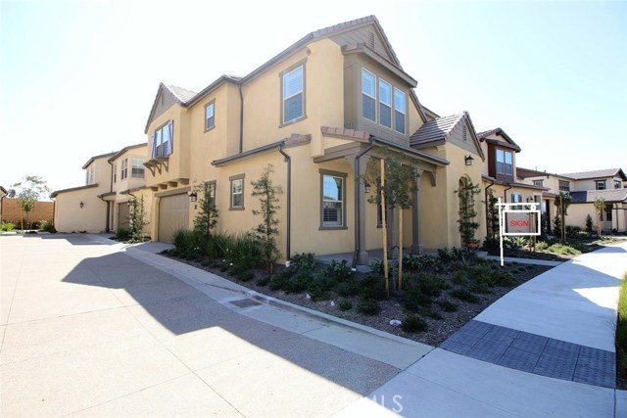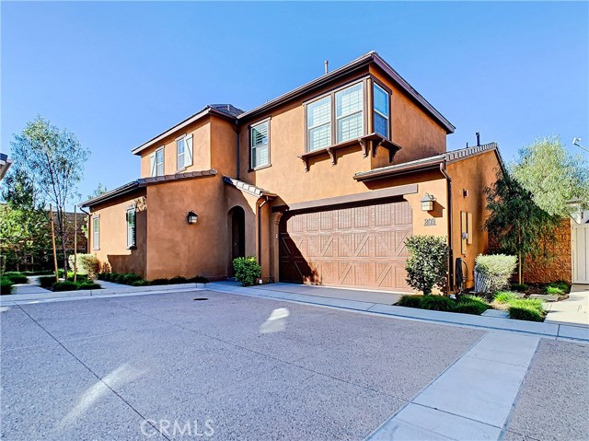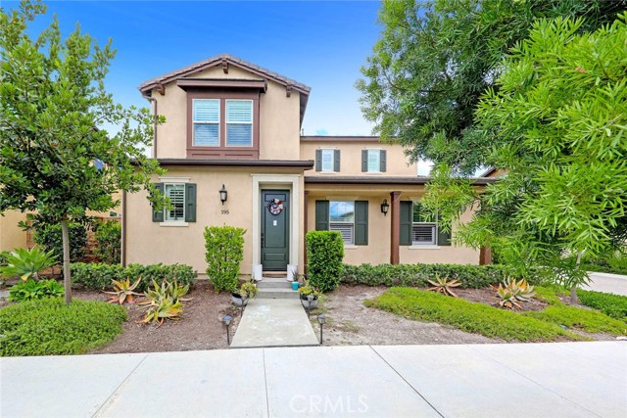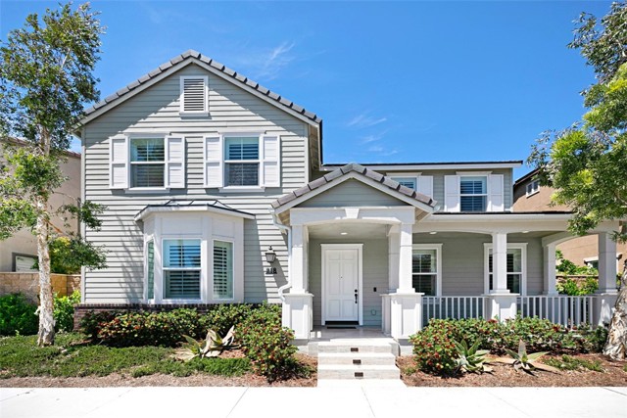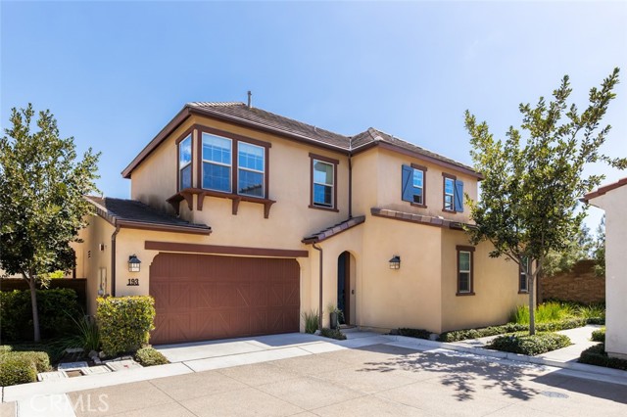
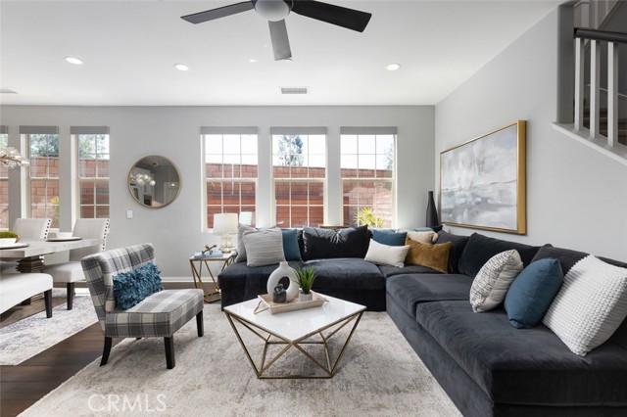
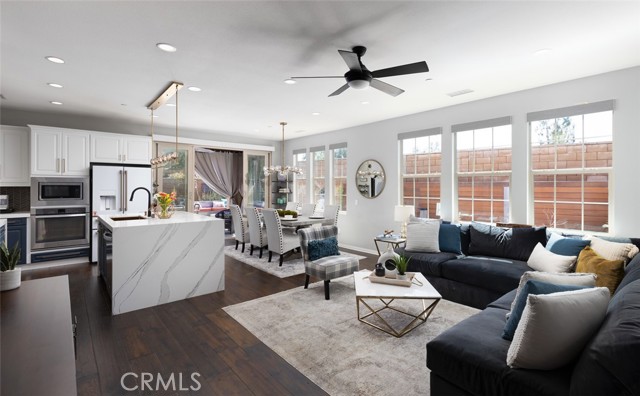
View Photos
193 Barnes Rd Tustin, CA 92782
$1,849,000
- 4 Beds
- 1 Baths
- 2,222 Sq.Ft.
Back Up Offer
Property Overview: 193 Barnes Rd Tustin, CA has 4 bedrooms, 1 bathrooms, 2,222 living square feet and 4,594 square feet lot size. Call an Ardent Real Estate Group agent to verify current availability of this home or with any questions you may have.
Listed by Kurtis Pinedo | BRE #01973929 | Bullock Russell RE Services
Last checked: 15 minutes ago |
Last updated: April 28th, 2024 |
Source CRMLS |
DOM: 18
Get a $5,547 Cash Reward
New
Buy this home with Ardent Real Estate Group and get $5,547 back.
Call/Text (714) 706-1823
Home details
- Lot Sq. Ft
- 4,594
- HOA Dues
- $325/mo
- Year built
- 2016
- Garage
- 2 Car
- Property Type:
- Single Family Home
- Status
- Back Up Offer
- MLS#
- OC24063398
- City
- Tustin
- County
- Orange
- Time on Site
- 25 days
Show More
Open Houses for 193 Barnes Rd
No upcoming open houses
Schedule Tour
Loading...
Virtual Tour
Use the following link to view this property's virtual tour:
Property Details for 193 Barnes Rd
Local Tustin Agent
Loading...
Sale History for 193 Barnes Rd
Last sold for $851,000 on June 28th, 2016
-
April, 2024
-
Apr 20, 2024
Date
Back Up Offer
CRMLS: OC24063398
$1,849,000
Price
-
Apr 4, 2024
Date
Active
CRMLS: OC24063398
$1,849,000
Price
-
June, 2016
-
Jun 28, 2016
Date
Sold (Public Records)
Public Records
$851,000
Price
-
June, 2016
-
Jun 8, 2016
Date
Sold (Public Records)
Public Records
--
Price
Show More
Tax History for 193 Barnes Rd
Assessed Value (2020):
$921,040
| Year | Land Value | Improved Value | Assessed Value |
|---|---|---|---|
| 2020 | $520,187 | $400,853 | $921,040 |
Home Value Compared to the Market
This property vs the competition
About 193 Barnes Rd
Detailed summary of property
Public Facts for 193 Barnes Rd
Public county record property details
- Beds
- 4
- Baths
- 3
- Year built
- 2016
- Sq. Ft.
- 2,222
- Lot Size
- 4,594
- Stories
- --
- Type
- Single Family Residential
- Pool
- No
- Spa
- No
- County
- Orange
- Lot#
- --
- APN
- 430-411-37
The source for these homes facts are from public records.
92782 Real Estate Sale History (Last 30 days)
Last 30 days of sale history and trends
Median List Price
$1,200,000
Median List Price/Sq.Ft.
$726
Median Sold Price
$1,020,000
Median Sold Price/Sq.Ft.
$754
Total Inventory
34
Median Sale to List Price %
107.37%
Avg Days on Market
7
Loan Type
Conventional (44.44%), FHA (0%), VA (0%), Cash (27.78%), Other (27.78%)
Tour This Home
Buy with Ardent Real Estate Group and save $5,547.
Contact Jon
Tustin Agent
Call, Text or Message
Tustin Agent
Call, Text or Message
Get a $5,547 Cash Reward
New
Buy this home with Ardent Real Estate Group and get $5,547 back.
Call/Text (714) 706-1823
Homes for Sale Near 193 Barnes Rd
Nearby Homes for Sale
Recently Sold Homes Near 193 Barnes Rd
Related Resources to 193 Barnes Rd
New Listings in 92782
Popular Zip Codes
Popular Cities
- Anaheim Hills Homes for Sale
- Brea Homes for Sale
- Corona Homes for Sale
- Fullerton Homes for Sale
- Huntington Beach Homes for Sale
- Irvine Homes for Sale
- La Habra Homes for Sale
- Long Beach Homes for Sale
- Los Angeles Homes for Sale
- Ontario Homes for Sale
- Placentia Homes for Sale
- Riverside Homes for Sale
- San Bernardino Homes for Sale
- Whittier Homes for Sale
- Yorba Linda Homes for Sale
- More Cities
Other Tustin Resources
- Tustin Homes for Sale
- Tustin Townhomes for Sale
- Tustin Condos for Sale
- Tustin 1 Bedroom Homes for Sale
- Tustin 2 Bedroom Homes for Sale
- Tustin 3 Bedroom Homes for Sale
- Tustin 4 Bedroom Homes for Sale
- Tustin 5 Bedroom Homes for Sale
- Tustin Single Story Homes for Sale
- Tustin Homes for Sale with Pools
- Tustin Homes for Sale with 3 Car Garages
- Tustin New Homes for Sale
- Tustin Homes for Sale with Large Lots
- Tustin Cheapest Homes for Sale
- Tustin Luxury Homes for Sale
- Tustin Newest Listings for Sale
- Tustin Homes Pending Sale
- Tustin Recently Sold Homes
Based on information from California Regional Multiple Listing Service, Inc. as of 2019. This information is for your personal, non-commercial use and may not be used for any purpose other than to identify prospective properties you may be interested in purchasing. Display of MLS data is usually deemed reliable but is NOT guaranteed accurate by the MLS. Buyers are responsible for verifying the accuracy of all information and should investigate the data themselves or retain appropriate professionals. Information from sources other than the Listing Agent may have been included in the MLS data. Unless otherwise specified in writing, Broker/Agent has not and will not verify any information obtained from other sources. The Broker/Agent providing the information contained herein may or may not have been the Listing and/or Selling Agent.
