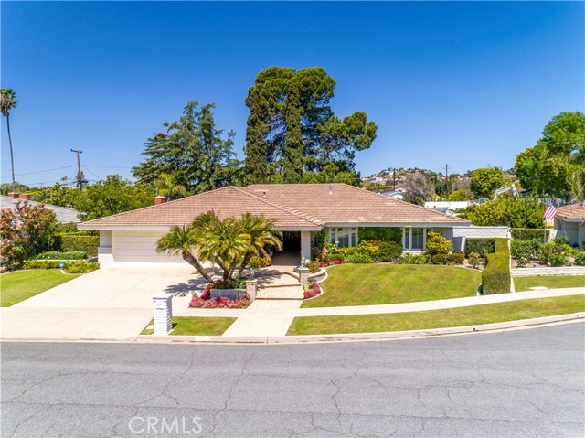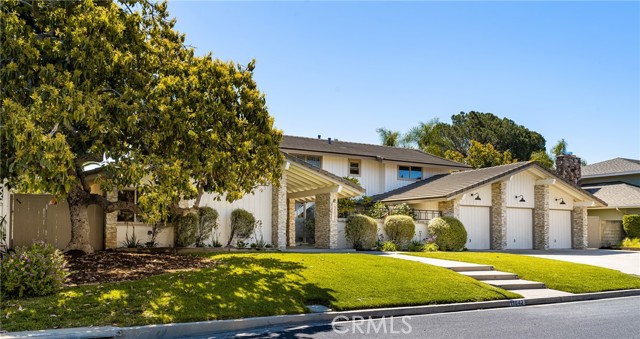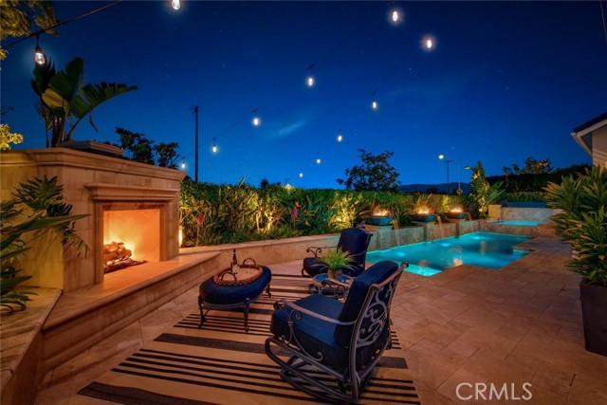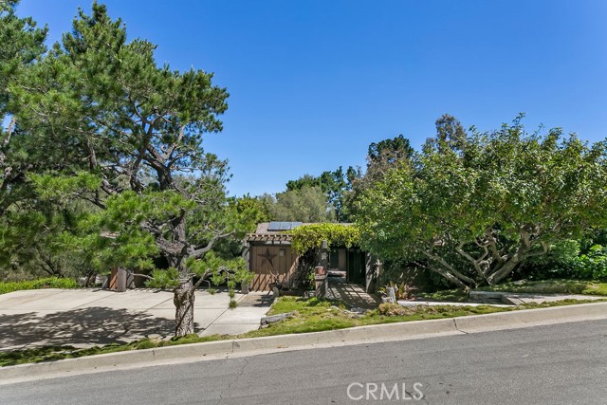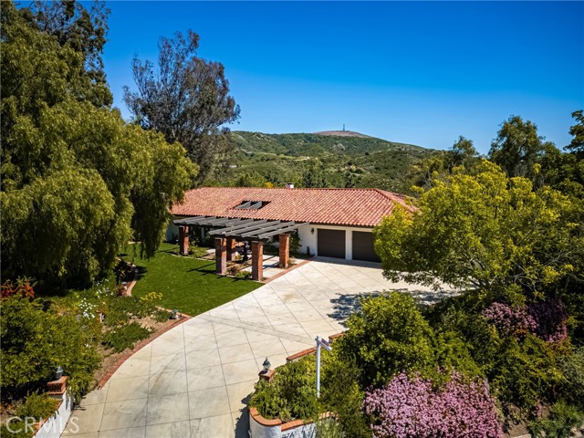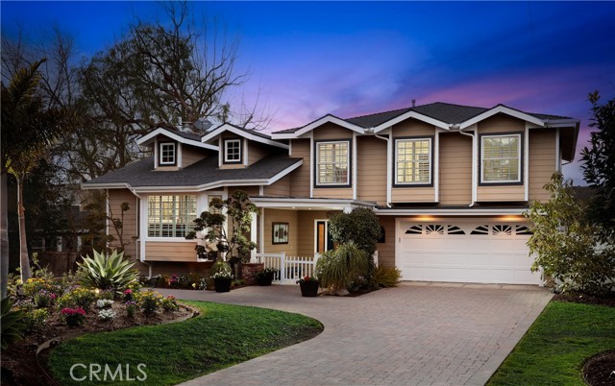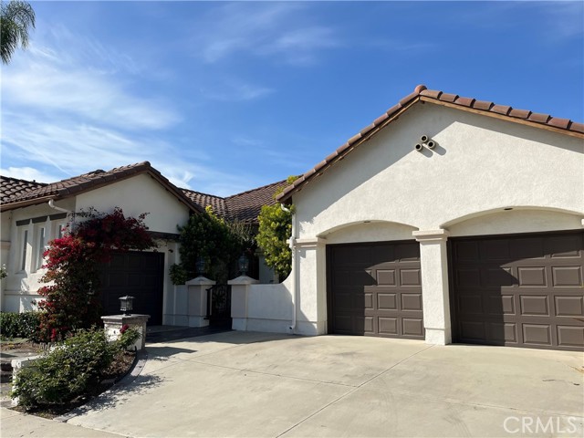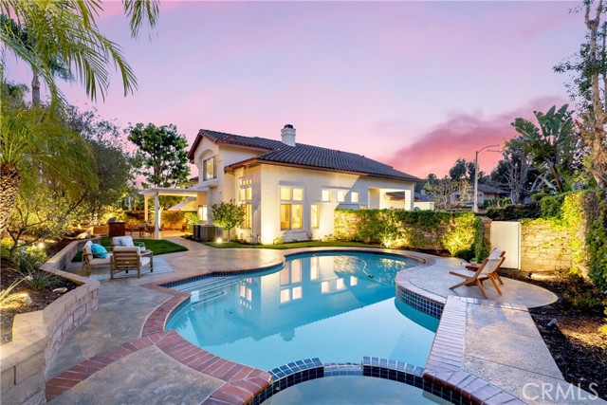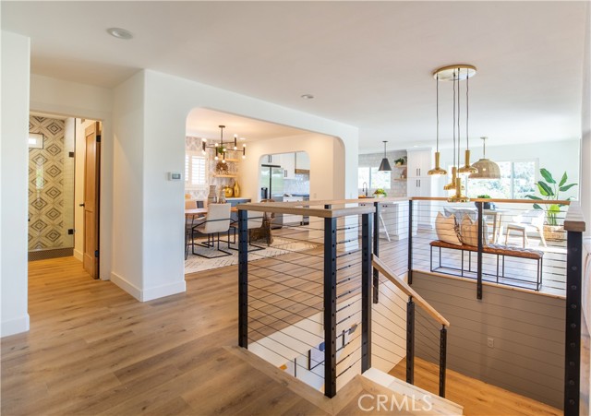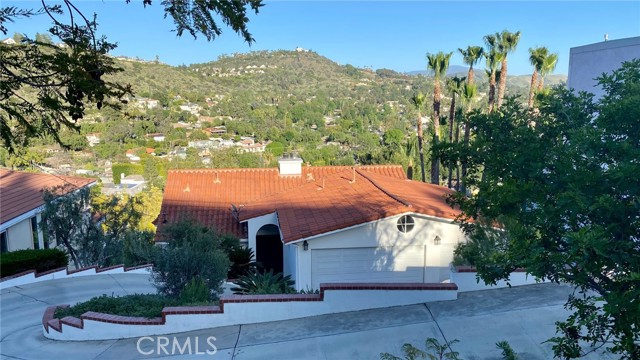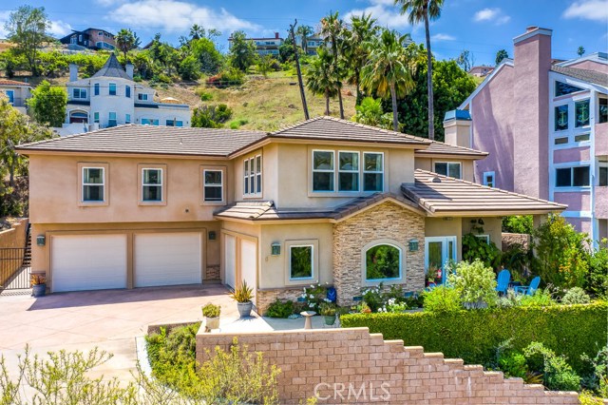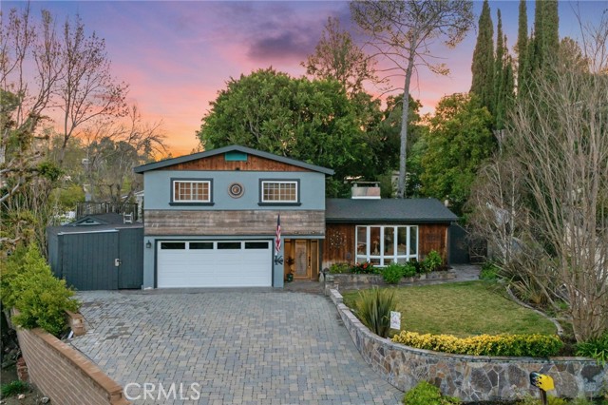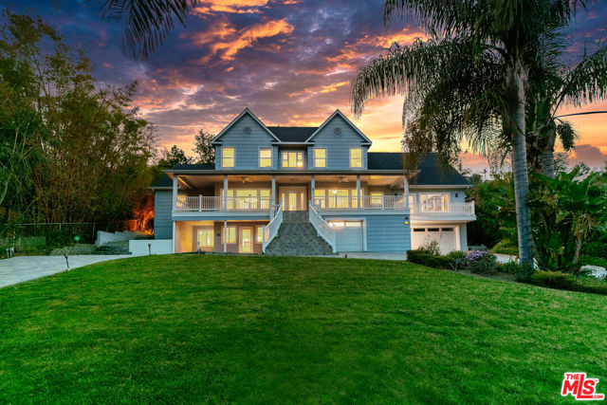
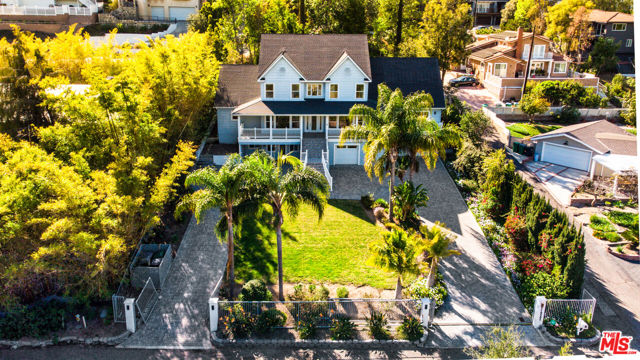
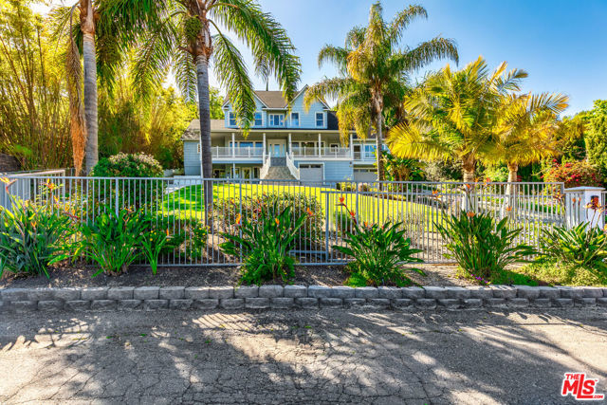
View Photos
19301 Cresthaven Ln North Tustin, CA 92705
$2,399,000
- 6 Beds
- 4.5 Baths
- 5,400 Sq.Ft.
For Sale
Property Overview: 19301 Cresthaven Ln North Tustin, CA has 6 bedrooms, 4.5 bathrooms, 5,400 living square feet and 18,300 square feet lot size. Call an Ardent Real Estate Group agent to verify current availability of this home or with any questions you may have.
Listed by Dennis Dewalt | BRE #02116703 | The Beverly Hills Estates
Co-listed by Brandon Meneses | BRE #02112187 | The Agency
Co-listed by Brandon Meneses | BRE #02112187 | The Agency
Last checked: 6 minutes ago |
Last updated: April 28th, 2024 |
Source CRMLS |
DOM: 23
Get a $8,996 Cash Reward
New
Buy this home with Ardent Real Estate Group and get $8,996 back.
Call/Text (714) 706-1823
Home details
- Lot Sq. Ft
- 18,300
- HOA Dues
- $0/mo
- Year built
- 2003
- Garage
- 4 Car
- Property Type:
- Single Family Home
- Status
- Active
- MLS#
- 24372705
- City
- North Tustin
- County
- Orange
- Time on Site
- 32 days
Show More
Open Houses for 19301 Cresthaven Ln
No upcoming open houses
Schedule Tour
Loading...
Property Details for 19301 Cresthaven Ln
Local North Tustin Agent
Loading...
Sale History for 19301 Cresthaven Ln
Last sold for $2,010,000 on June 17th, 2022
-
March, 2024
-
Mar 26, 2024
Date
Active
CRMLS: 24372705
$2,399,000
Price
-
March, 2024
-
Mar 12, 2024
Date
Canceled
CRMLS: OC24012028
$2,465,000
Price
-
Jan 22, 2024
Date
Active
CRMLS: OC24012028
$2,465,000
Price
-
Listing provided courtesy of CRMLS
-
January, 2024
-
Jan 17, 2024
Date
Canceled
CRMLS: OC23169651
$2,475,000
Price
-
Sep 19, 2023
Date
Active
CRMLS: OC23169651
$2,538,000
Price
-
Listing provided courtesy of CRMLS
-
March, 2022
-
Mar 23, 2022
Date
Coming Soon
CRMLS: PW22057606
$1,995,000
Price
-
Listing provided courtesy of CRMLS
-
October, 2020
-
Oct 27, 2020
Date
Sold
CRMLS: PW20095758
$1,399,000
Price
-
Sep 7, 2020
Date
Active Under Contract
CRMLS: PW20095758
$1,399,000
Price
-
Aug 19, 2020
Date
Price Change
CRMLS: PW20095758
$1,399,000
Price
-
May 24, 2020
Date
Active
CRMLS: PW20095758
$1,450,000
Price
-
Listing provided courtesy of CRMLS
-
March, 2020
-
Mar 22, 2020
Date
Canceled
CRMLS: PW19112284
$1,499,000
Price
-
Sep 27, 2019
Date
Price Change
CRMLS: PW19112284
$1,499,000
Price
-
May 15, 2019
Date
Active
CRMLS: PW19112284
$1,565,000
Price
-
Listing provided courtesy of CRMLS
-
August, 2018
-
Aug 25, 2018
Date
Canceled
CRMLS: PW17101363
$1,595,000
Price
-
Apr 5, 2018
Date
Price Change
CRMLS: PW17101363
$1,595,000
Price
-
Apr 5, 2018
Date
Active
CRMLS: PW17101363
$1,495,000
Price
-
Dec 1, 2017
Date
Hold
CRMLS: PW17101363
$1,495,000
Price
-
Jun 30, 2017
Date
Price Change
CRMLS: PW17101363
$1,495,000
Price
-
May 20, 2017
Date
Active
CRMLS: PW17101363
$1,585,000
Price
-
Listing provided courtesy of CRMLS
Show More
Tax History for 19301 Cresthaven Ln
Recent tax history for this property
| Year | Land Value | Improved Value | Assessed Value |
|---|---|---|---|
| The tax history for this property will expand as we gather information for this property. | |||
Home Value Compared to the Market
This property vs the competition
About 19301 Cresthaven Ln
Detailed summary of property
Public Facts for 19301 Cresthaven Ln
Public county record property details
- Beds
- --
- Baths
- --
- Year built
- --
- Sq. Ft.
- --
- Lot Size
- --
- Stories
- --
- Type
- --
- Pool
- --
- Spa
- --
- County
- --
- Lot#
- --
- APN
- --
The source for these homes facts are from public records.
92705 Real Estate Sale History (Last 30 days)
Last 30 days of sale history and trends
Median List Price
$1,698,300
Median List Price/Sq.Ft.
$638
Median Sold Price
$1,400,000
Median Sold Price/Sq.Ft.
$655
Total Inventory
73
Median Sale to List Price %
88.89%
Avg Days on Market
71
Loan Type
Conventional (45.83%), FHA (8.33%), VA (0%), Cash (29.17%), Other (12.5%)
Tour This Home
Buy with Ardent Real Estate Group and save $8,996.
Contact Jon
North Tustin Agent
Call, Text or Message
North Tustin Agent
Call, Text or Message
Get a $8,996 Cash Reward
New
Buy this home with Ardent Real Estate Group and get $8,996 back.
Call/Text (714) 706-1823
Homes for Sale Near 19301 Cresthaven Ln
Nearby Homes for Sale
Recently Sold Homes Near 19301 Cresthaven Ln
Related Resources to 19301 Cresthaven Ln
New Listings in 92705
Popular Zip Codes
Popular Cities
- Anaheim Hills Homes for Sale
- Brea Homes for Sale
- Corona Homes for Sale
- Fullerton Homes for Sale
- Huntington Beach Homes for Sale
- Irvine Homes for Sale
- La Habra Homes for Sale
- Long Beach Homes for Sale
- Los Angeles Homes for Sale
- Ontario Homes for Sale
- Placentia Homes for Sale
- Riverside Homes for Sale
- San Bernardino Homes for Sale
- Whittier Homes for Sale
- Yorba Linda Homes for Sale
- More Cities
Other North Tustin Resources
- North Tustin Homes for Sale
- North Tustin 2 Bedroom Homes for Sale
- North Tustin 3 Bedroom Homes for Sale
- North Tustin 4 Bedroom Homes for Sale
- North Tustin 5 Bedroom Homes for Sale
- North Tustin Single Story Homes for Sale
- North Tustin Homes for Sale with Pools
- North Tustin Homes for Sale with 3 Car Garages
- North Tustin Homes for Sale with Large Lots
- North Tustin Cheapest Homes for Sale
- North Tustin Luxury Homes for Sale
- North Tustin Newest Listings for Sale
- North Tustin Homes Pending Sale
- North Tustin Recently Sold Homes
Based on information from California Regional Multiple Listing Service, Inc. as of 2019. This information is for your personal, non-commercial use and may not be used for any purpose other than to identify prospective properties you may be interested in purchasing. Display of MLS data is usually deemed reliable but is NOT guaranteed accurate by the MLS. Buyers are responsible for verifying the accuracy of all information and should investigate the data themselves or retain appropriate professionals. Information from sources other than the Listing Agent may have been included in the MLS data. Unless otherwise specified in writing, Broker/Agent has not and will not verify any information obtained from other sources. The Broker/Agent providing the information contained herein may or may not have been the Listing and/or Selling Agent.
