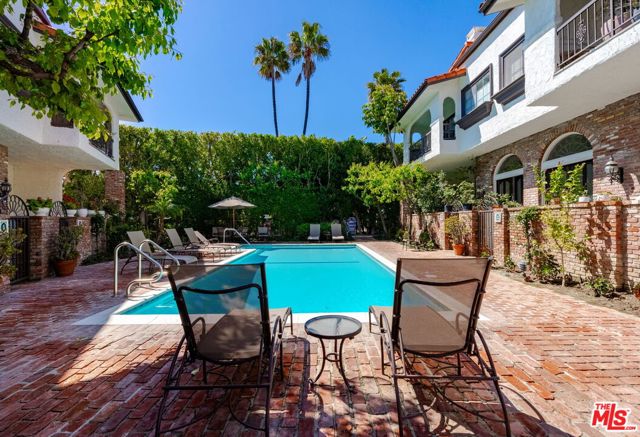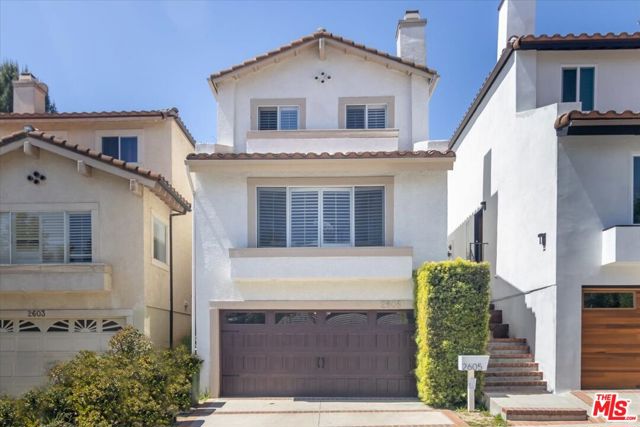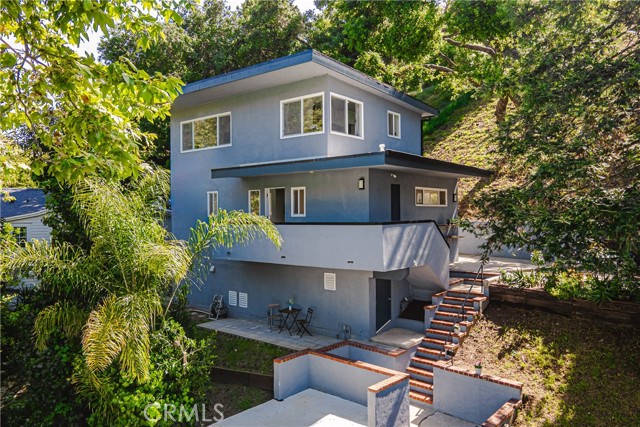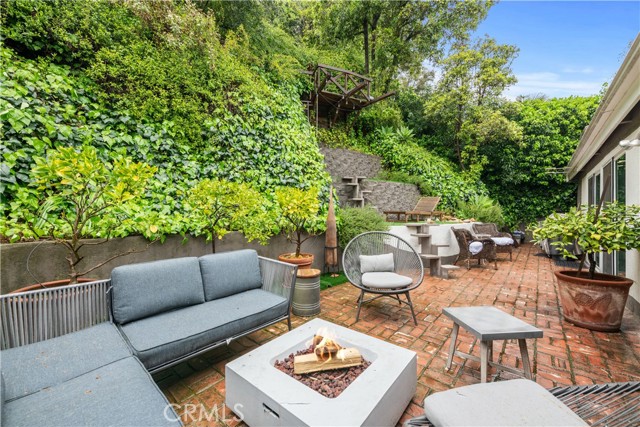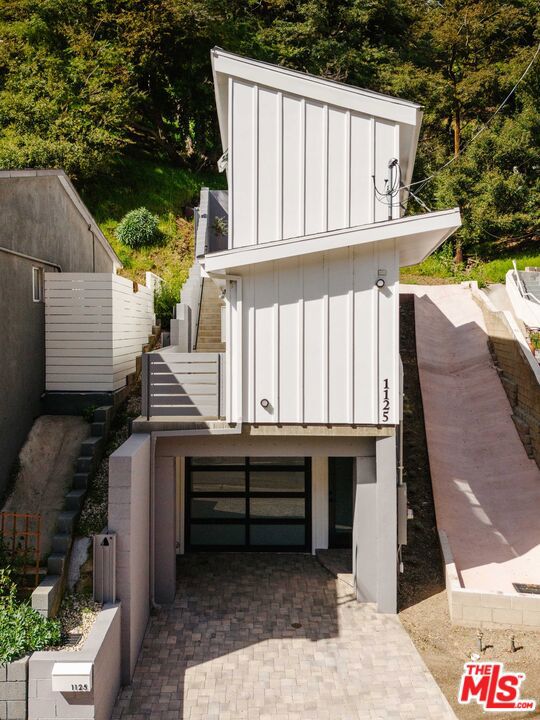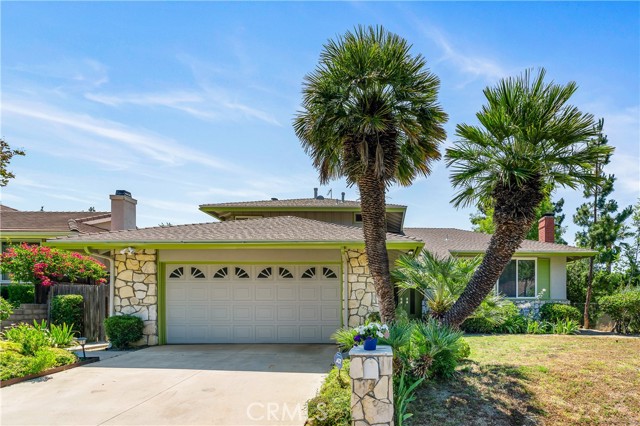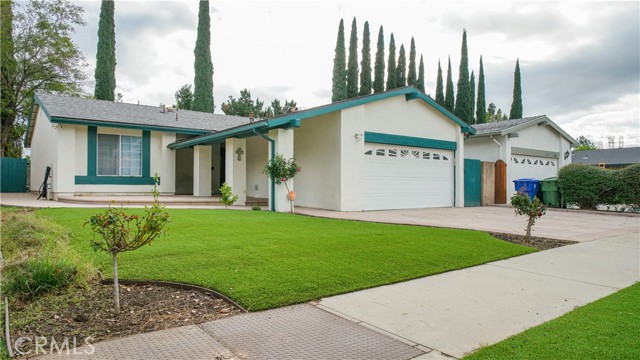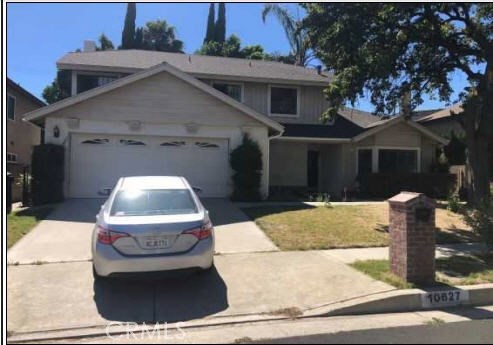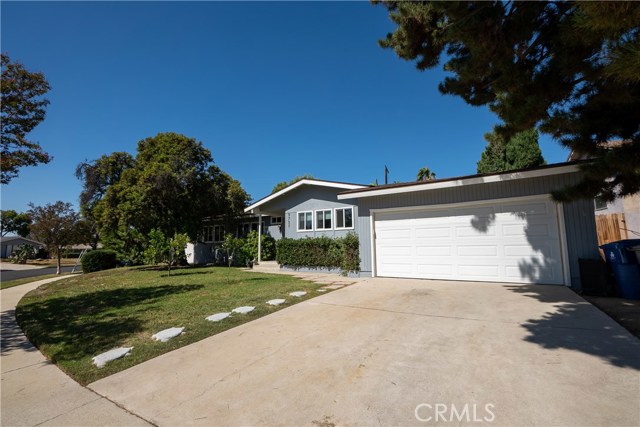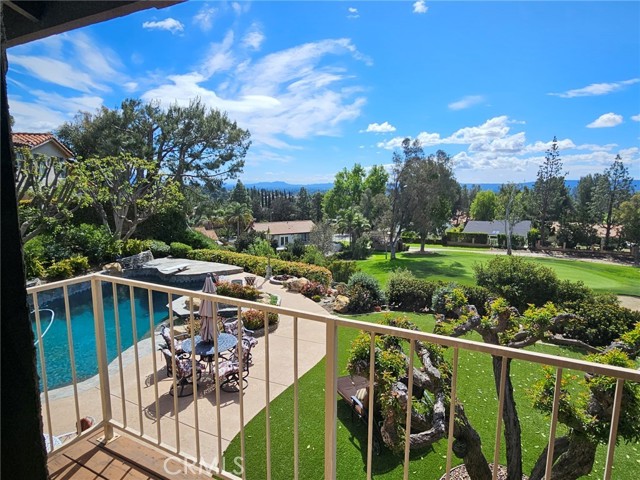
Open 5/18 1pm-4pm
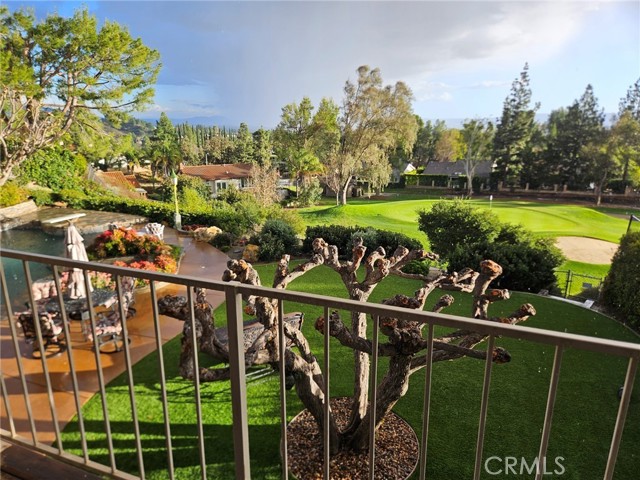
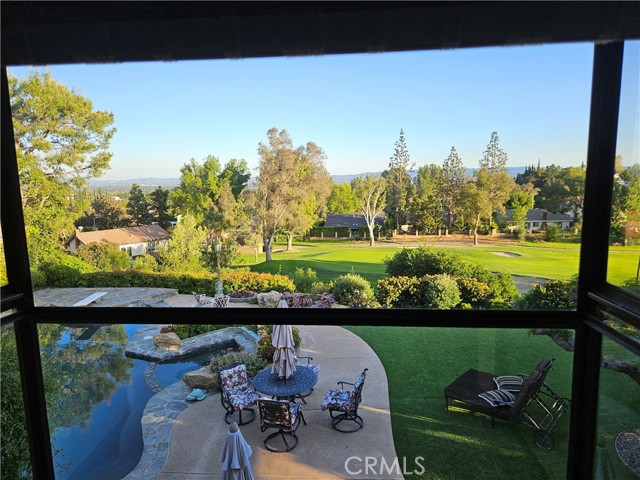
View Photos
19350 Winged Foot Circle Porter Ranch, CA 91326
$1,499,999
- 5 Beds
- 4 Baths
- 3,070 Sq.Ft.
Coming Soon
Property Overview: 19350 Winged Foot Circle Porter Ranch, CA has 5 bedrooms, 4 bathrooms, 3,070 living square feet and 8,439 square feet lot size. Call an Ardent Real Estate Group agent to verify current availability of this home or with any questions you may have.
Listed by Diane MacLennan | BRE #00625193 | Pinnacle Estate Properties
Last checked: 51 seconds ago |
Last updated: April 24th, 2024 |
Source CRMLS |
DOM: 0
Get a $4,500 Cash Reward
New
Buy this home with Ardent Real Estate Group and get $4,500 back.
Call/Text (714) 706-1823
Home details
- Lot Sq. Ft
- 8,439
- HOA Dues
- $0/mo
- Year built
- 1975
- Garage
- 2 Car
- Property Type:
- Single Family Home
- Status
- Coming Soon
- MLS#
- SR24081811
- City
- Porter Ranch
- County
- Los Angeles
- Time on Site
- 9 days
Show More
Open Houses for 19350 Winged Foot Circle
No upcoming open houses
Schedule Tour
Loading...
Property Details for 19350 Winged Foot Circle
Local Porter Ranch Agent
Loading...
Tax History for 19350 Winged Foot Circle
Assessed Value (2020):
$226,536
| Year | Land Value | Improved Value | Assessed Value |
|---|---|---|---|
| 2020 | $39,832 | $186,704 | $226,536 |
Home Value Compared to the Market
This property vs the competition
About 19350 Winged Foot Circle
Detailed summary of property
Public Facts for 19350 Winged Foot Circle
Public county record property details
- Beds
- 5
- Baths
- 4
- Year built
- 1975
- Sq. Ft.
- 2,687
- Lot Size
- 8,436
- Stories
- --
- Type
- Single Family Residential
- Pool
- Yes
- Spa
- No
- County
- Los Angeles
- Lot#
- 208
- APN
- 2822-009-020
The source for these homes facts are from public records.
91326 Real Estate Sale History (Last 30 days)
Last 30 days of sale history and trends
Median List Price
$1,550,000
Median List Price/Sq.Ft.
$568
Median Sold Price
$1,349,950
Median Sold Price/Sq.Ft.
$555
Total Inventory
117
Median Sale to List Price %
103.85%
Avg Days on Market
34
Loan Type
Conventional (50%), FHA (0%), VA (0%), Cash (16.67%), Other (30%)
Tour This Home
Buy with Ardent Real Estate Group and save $4,500.
Contact Jon
Porter Ranch Agent
Call, Text or Message
Porter Ranch Agent
Call, Text or Message
Get a $4,500 Cash Reward
New
Buy this home with Ardent Real Estate Group and get $4,500 back.
Call/Text (714) 706-1823
Homes for Sale Near 19350 Winged Foot Circle
Nearby Homes for Sale
Recently Sold Homes Near 19350 Winged Foot Circle
Related Resources to 19350 Winged Foot Circle
New Listings in 91326
Popular Zip Codes
Popular Cities
- Anaheim Hills Homes for Sale
- Brea Homes for Sale
- Corona Homes for Sale
- Fullerton Homes for Sale
- Huntington Beach Homes for Sale
- Irvine Homes for Sale
- La Habra Homes for Sale
- Long Beach Homes for Sale
- Los Angeles Homes for Sale
- Ontario Homes for Sale
- Placentia Homes for Sale
- Riverside Homes for Sale
- San Bernardino Homes for Sale
- Whittier Homes for Sale
- Yorba Linda Homes for Sale
- More Cities
Other Porter Ranch Resources
- Porter Ranch Homes for Sale
- Porter Ranch Townhomes for Sale
- Porter Ranch Condos for Sale
- Porter Ranch 2 Bedroom Homes for Sale
- Porter Ranch 3 Bedroom Homes for Sale
- Porter Ranch 4 Bedroom Homes for Sale
- Porter Ranch 5 Bedroom Homes for Sale
- Porter Ranch Single Story Homes for Sale
- Porter Ranch Homes for Sale with Pools
- Porter Ranch Homes for Sale with 3 Car Garages
- Porter Ranch New Homes for Sale
- Porter Ranch Homes for Sale with Large Lots
- Porter Ranch Cheapest Homes for Sale
- Porter Ranch Luxury Homes for Sale
- Porter Ranch Newest Listings for Sale
- Porter Ranch Homes Pending Sale
- Porter Ranch Recently Sold Homes
Based on information from California Regional Multiple Listing Service, Inc. as of 2019. This information is for your personal, non-commercial use and may not be used for any purpose other than to identify prospective properties you may be interested in purchasing. Display of MLS data is usually deemed reliable but is NOT guaranteed accurate by the MLS. Buyers are responsible for verifying the accuracy of all information and should investigate the data themselves or retain appropriate professionals. Information from sources other than the Listing Agent may have been included in the MLS data. Unless otherwise specified in writing, Broker/Agent has not and will not verify any information obtained from other sources. The Broker/Agent providing the information contained herein may or may not have been the Listing and/or Selling Agent.


