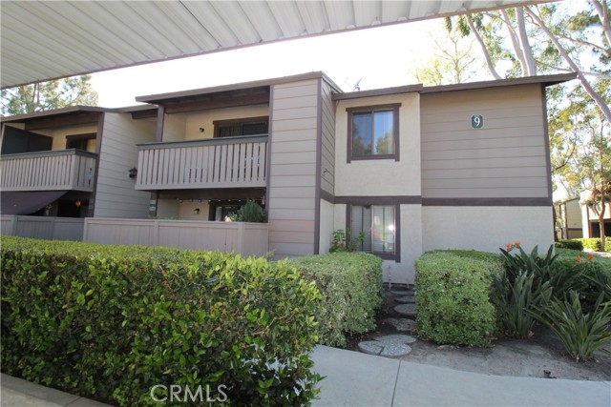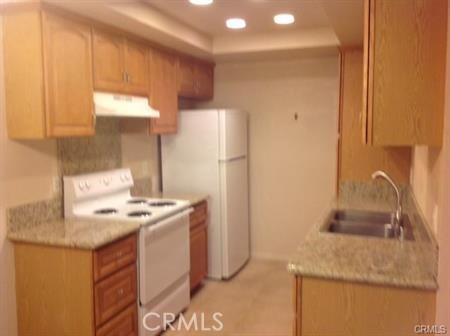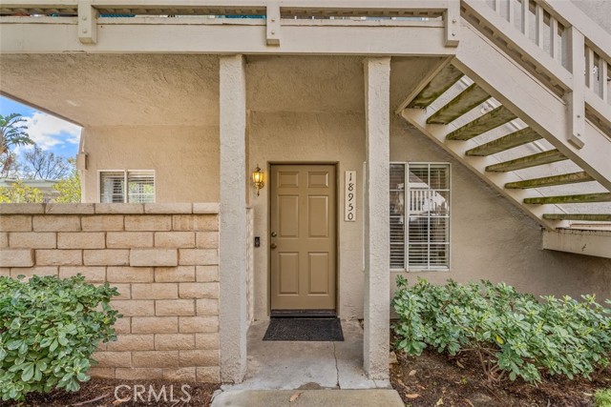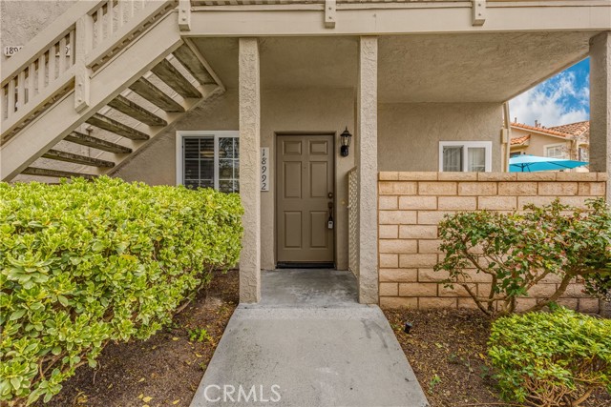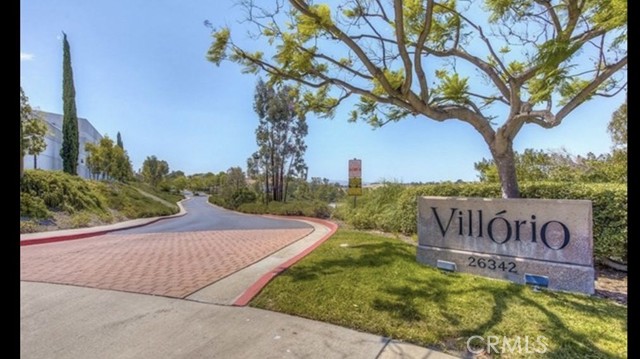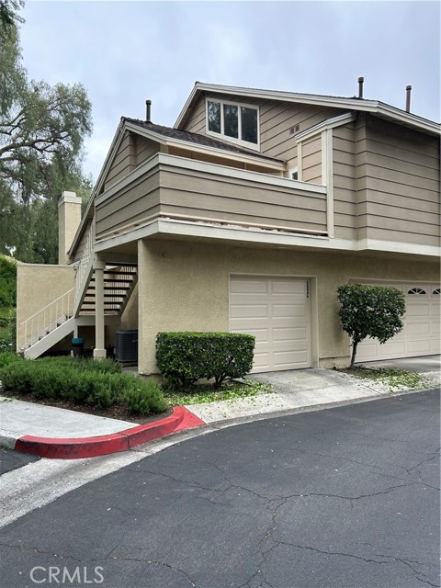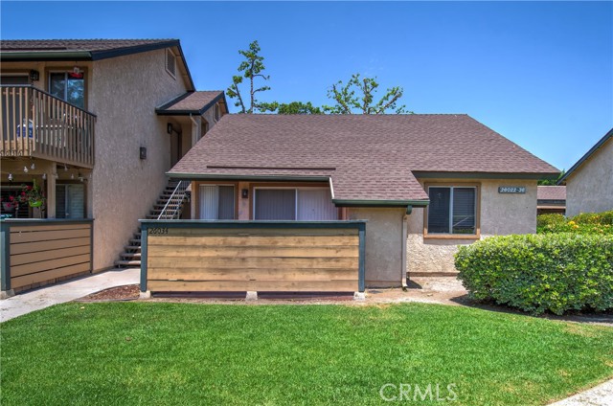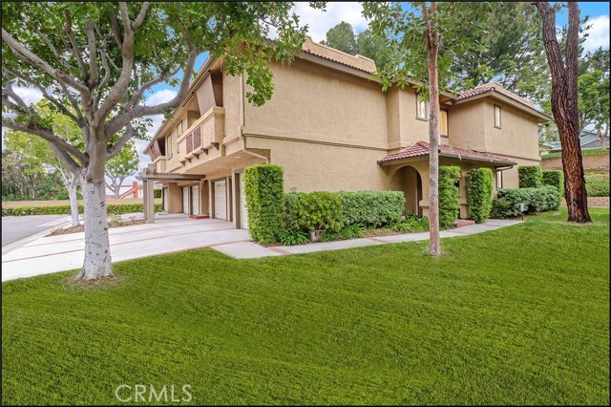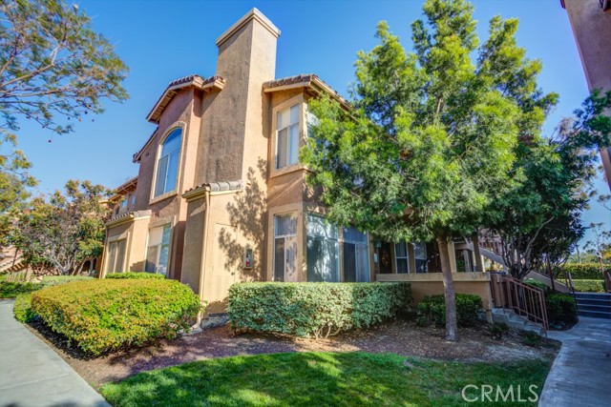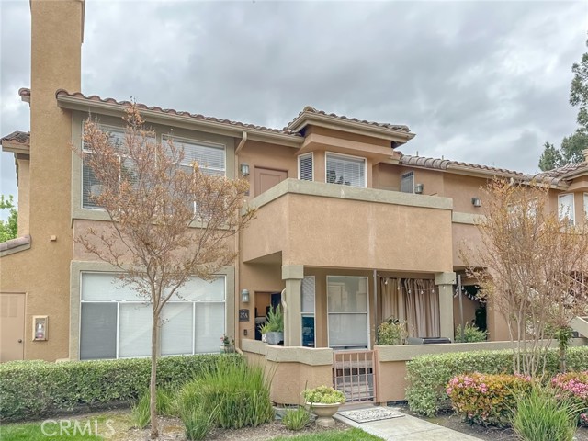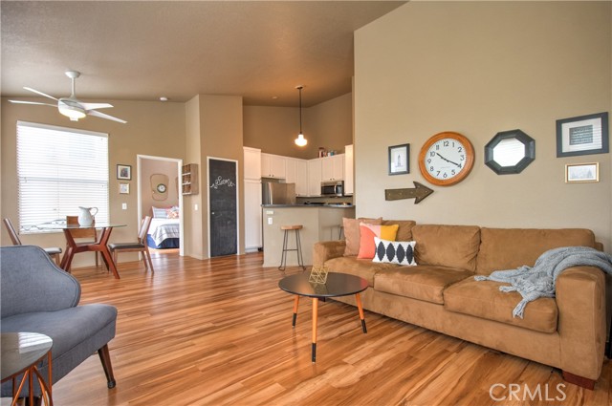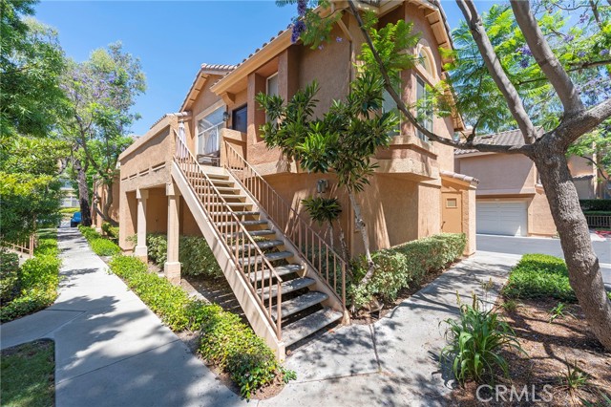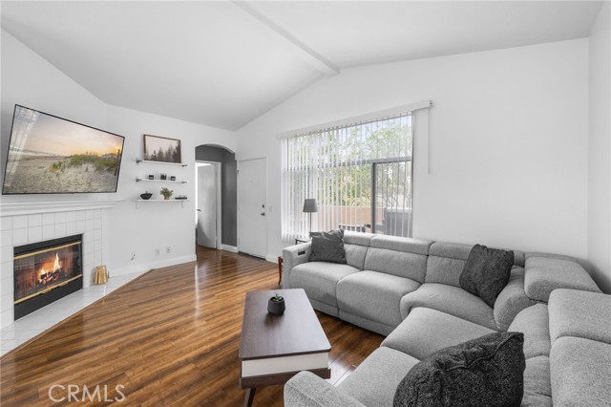
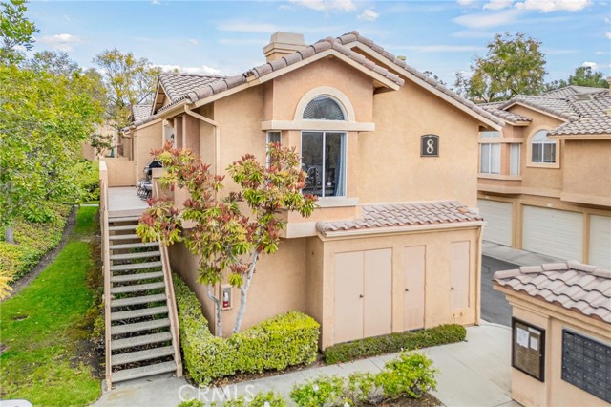
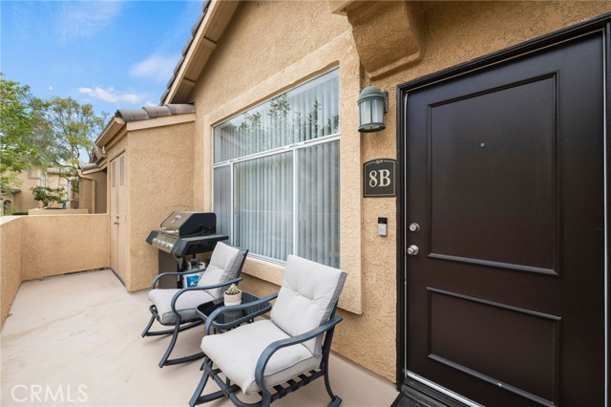
View Photos
19431 Rue De Valore #8B Lake Forest, CA 92610
$630,000
- 2 Beds
- 2 Baths
- 976 Sq.Ft.
For Sale
Property Overview: 19431 Rue De Valore #8B Lake Forest, CA has 2 bedrooms, 2 bathrooms, 976 living square feet and -- square feet lot size. Call an Ardent Real Estate Group agent to verify current availability of this home or with any questions you may have.
Listed by BRENDA WOLFE | BRE #02128812 | COLDWELL BANKER REALTY
Last checked: 4 minutes ago |
Last updated: April 12th, 2024 |
Source CRMLS |
DOM: 23
Get a $1,890 Cash Reward
New
Buy this home with Ardent Real Estate Group and get $1,890 back.
Call/Text (714) 706-1823
Home details
- Lot Sq. Ft
- --
- HOA Dues
- $577/mo
- Year built
- 1990
- Garage
- 1 Car
- Property Type:
- Condominium
- Status
- Active
- MLS#
- IV24062978
- City
- Lake Forest
- County
- Orange
- Time on Site
- 28 days
Show More
Open Houses for 19431 Rue De Valore #8B
No upcoming open houses
Schedule Tour
Loading...
Property Details for 19431 Rue De Valore #8B
Local Lake Forest Agent
Loading...
Sale History for 19431 Rue De Valore #8B
Last sold for $515,000 on October 21st, 2021
-
April, 2024
-
Apr 1, 2024
Date
Active
CRMLS: IV24062978
$630,000
Price
-
October, 2021
-
Oct 22, 2021
Date
Sold
CRMLS: TR21199151
$515,000
Price
-
Sep 29, 2021
Date
Hold
CRMLS: TR21199151
$495,999
Price
-
Sep 14, 2021
Date
Active
CRMLS: TR21199151
$495,999
Price
-
Sep 9, 2021
Date
Coming Soon
CRMLS: TR21199151
$495,999
Price
-
Listing provided courtesy of CRMLS
Show More
Tax History for 19431 Rue De Valore #8B
Recent tax history for this property
| Year | Land Value | Improved Value | Assessed Value |
|---|---|---|---|
| The tax history for this property will expand as we gather information for this property. | |||
Home Value Compared to the Market
This property vs the competition
About 19431 Rue De Valore #8B
Detailed summary of property
Public Facts for 19431 Rue De Valore #8B
Public county record property details
- Beds
- --
- Baths
- --
- Year built
- --
- Sq. Ft.
- --
- Lot Size
- --
- Stories
- --
- Type
- --
- Pool
- --
- Spa
- --
- County
- --
- Lot#
- --
- APN
- --
The source for these homes facts are from public records.
92610 Real Estate Sale History (Last 30 days)
Last 30 days of sale history and trends
Median List Price
$1,129,000
Median List Price/Sq.Ft.
$646
Median Sold Price
$1,250,000
Median Sold Price/Sq.Ft.
$596
Total Inventory
19
Median Sale to List Price %
106.38%
Avg Days on Market
26
Loan Type
Conventional (50%), FHA (0%), VA (0%), Cash (25%), Other (25%)
Tour This Home
Buy with Ardent Real Estate Group and save $1,890.
Contact Jon
Lake Forest Agent
Call, Text or Message
Lake Forest Agent
Call, Text or Message
Get a $1,890 Cash Reward
New
Buy this home with Ardent Real Estate Group and get $1,890 back.
Call/Text (714) 706-1823
Homes for Sale Near 19431 Rue De Valore #8B
Nearby Homes for Sale
Recently Sold Homes Near 19431 Rue De Valore #8B
Related Resources to 19431 Rue De Valore #8B
New Listings in 92610
Popular Zip Codes
Popular Cities
- Anaheim Hills Homes for Sale
- Brea Homes for Sale
- Corona Homes for Sale
- Fullerton Homes for Sale
- Huntington Beach Homes for Sale
- Irvine Homes for Sale
- La Habra Homes for Sale
- Long Beach Homes for Sale
- Los Angeles Homes for Sale
- Ontario Homes for Sale
- Placentia Homes for Sale
- Riverside Homes for Sale
- San Bernardino Homes for Sale
- Whittier Homes for Sale
- Yorba Linda Homes for Sale
- More Cities
Other Lake Forest Resources
- Lake Forest Homes for Sale
- Lake Forest Townhomes for Sale
- Lake Forest Condos for Sale
- Lake Forest 1 Bedroom Homes for Sale
- Lake Forest 2 Bedroom Homes for Sale
- Lake Forest 3 Bedroom Homes for Sale
- Lake Forest 4 Bedroom Homes for Sale
- Lake Forest 5 Bedroom Homes for Sale
- Lake Forest Single Story Homes for Sale
- Lake Forest Homes for Sale with Pools
- Lake Forest Homes for Sale with 3 Car Garages
- Lake Forest New Homes for Sale
- Lake Forest Homes for Sale with Large Lots
- Lake Forest Cheapest Homes for Sale
- Lake Forest Luxury Homes for Sale
- Lake Forest Newest Listings for Sale
- Lake Forest Homes Pending Sale
- Lake Forest Recently Sold Homes
Based on information from California Regional Multiple Listing Service, Inc. as of 2019. This information is for your personal, non-commercial use and may not be used for any purpose other than to identify prospective properties you may be interested in purchasing. Display of MLS data is usually deemed reliable but is NOT guaranteed accurate by the MLS. Buyers are responsible for verifying the accuracy of all information and should investigate the data themselves or retain appropriate professionals. Information from sources other than the Listing Agent may have been included in the MLS data. Unless otherwise specified in writing, Broker/Agent has not and will not verify any information obtained from other sources. The Broker/Agent providing the information contained herein may or may not have been the Listing and/or Selling Agent.
