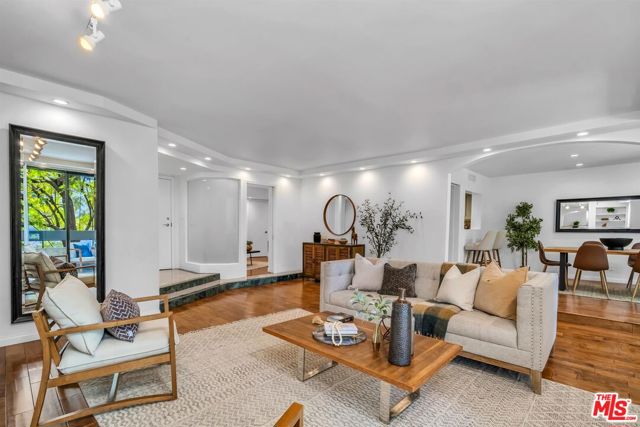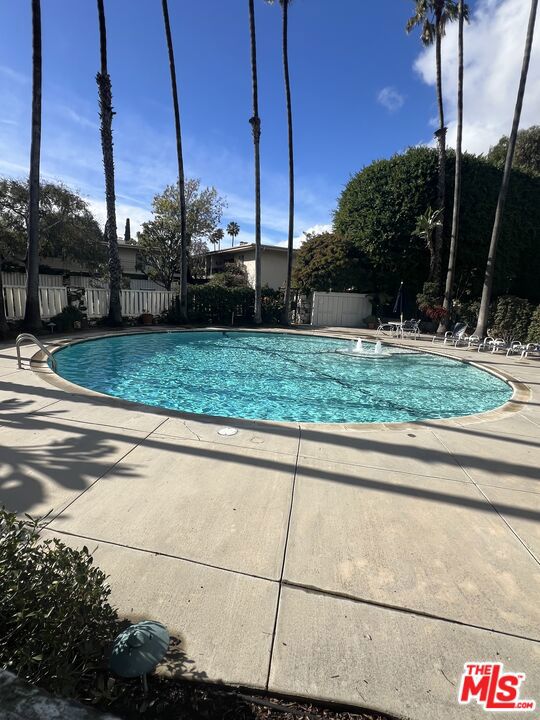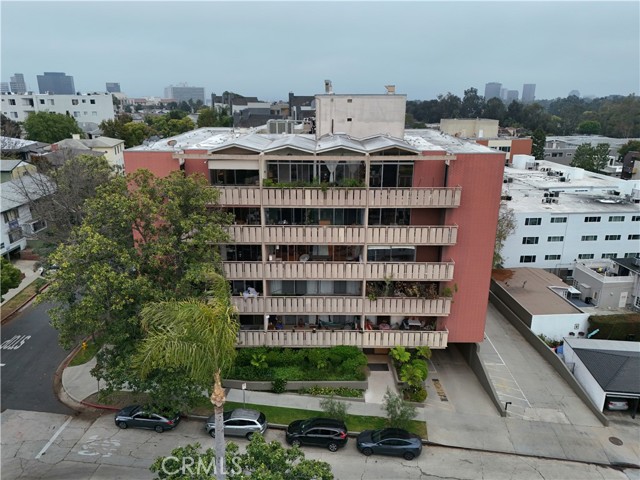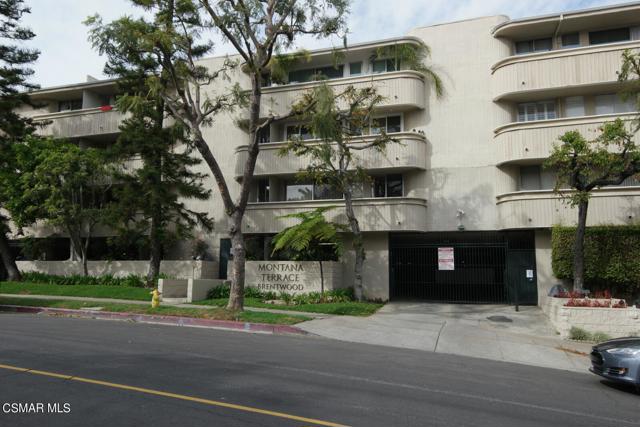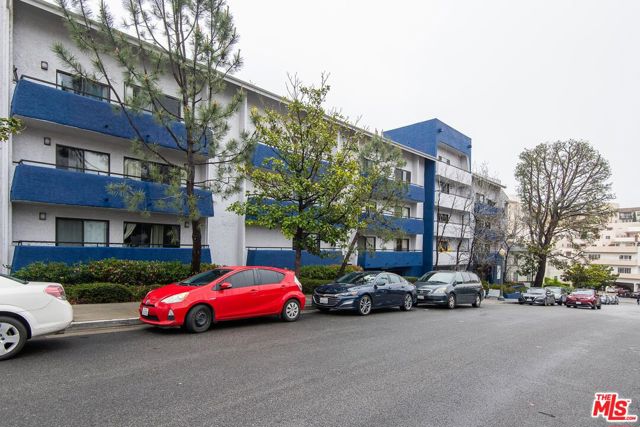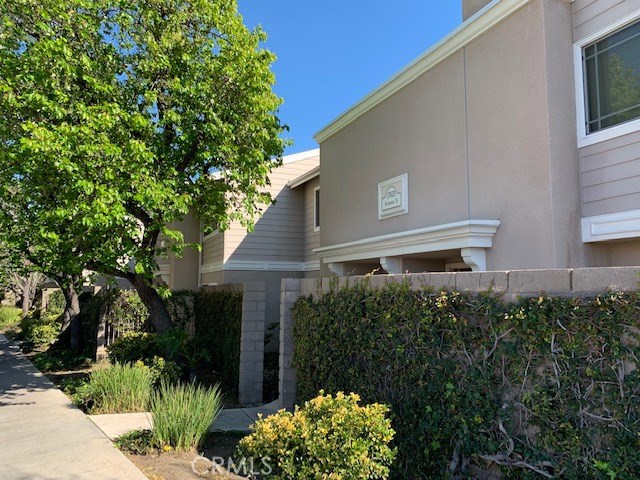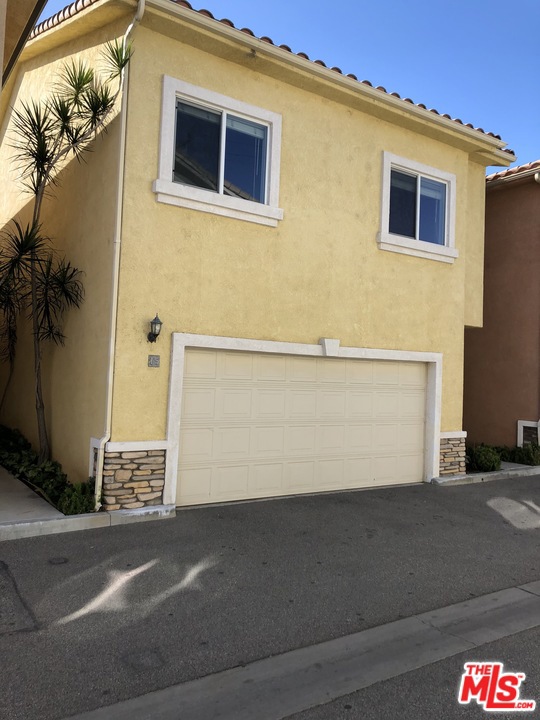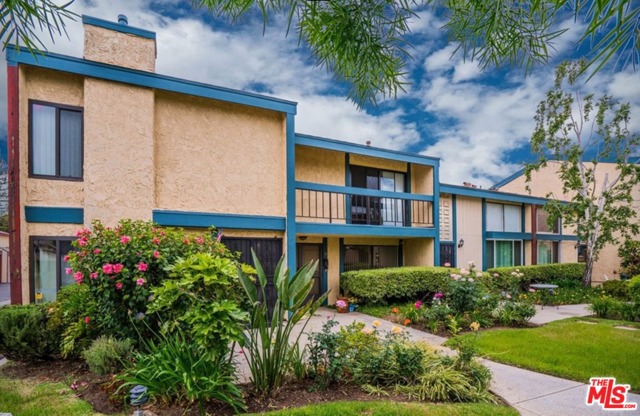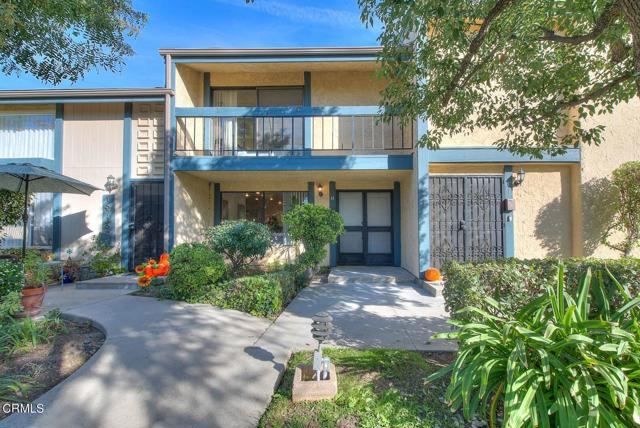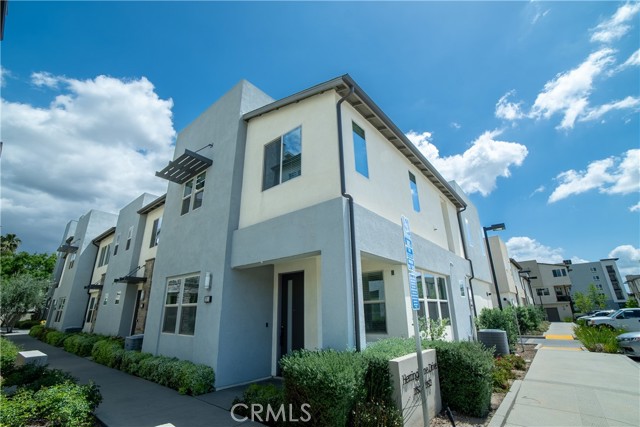
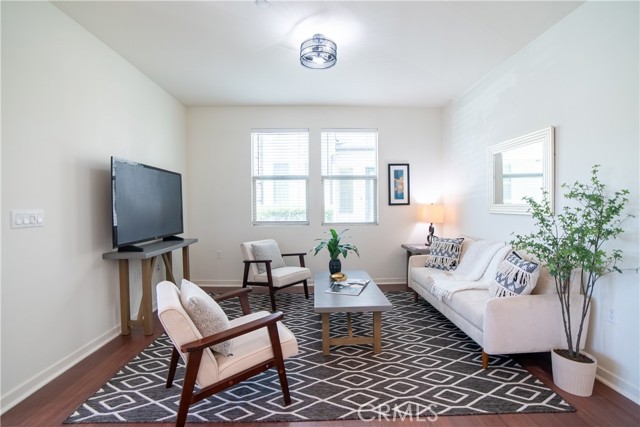
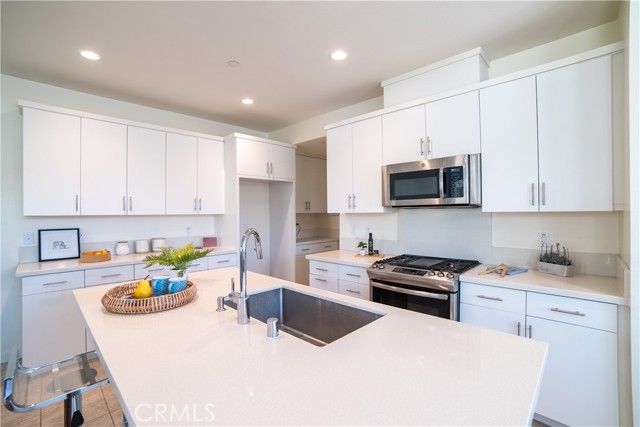
View Photos
19513 Herringbone Dr Northridge, CA 91324
$880,000
- 3 Beds
- 2.5 Baths
- 1,645 Sq.Ft.
Pending
Property Overview: 19513 Herringbone Dr Northridge, CA has 3 bedrooms, 2.5 bathrooms, 1,645 living square feet and 24,174 square feet lot size. Call an Ardent Real Estate Group agent to verify current availability of this home or with any questions you may have.
Listed by Amrita Chawla | BRE #02196122 | Boulevard Estate Properties Inc.
Last checked: 2 minutes ago |
Last updated: June 11th, 2024 |
Source CRMLS |
DOM: 9
Get a $3,300 Cash Reward
New
Buy this home with Ardent Real Estate Group and get $3,300 back.
Call/Text (714) 706-1823
Home details
- Lot Sq. Ft
- 24,174
- HOA Dues
- $437/mo
- Year built
- 2018
- Garage
- 2 Car
- Property Type:
- Townhouse
- Status
- Pending
- MLS#
- SR24096714
- City
- Northridge
- County
- Los Angeles
- Time on Site
- 30 days
Show More
Open Houses for 19513 Herringbone Dr
No upcoming open houses
Schedule Tour
Loading...
Virtual Tour
Use the following link to view this property's virtual tour:
Property Details for 19513 Herringbone Dr
Local Northridge Agent
Loading...
Sale History for 19513 Herringbone Dr
Last leased for $3,850 on June 30th, 2023
-
June, 2024
-
Jun 11, 2024
Date
Pending
CRMLS: SR24096714
$880,000
Price
-
May 14, 2024
Date
Active
CRMLS: SR24096714
$880,000
Price
-
June, 2023
-
Jun 30, 2023
Date
Leased
CRMLS: SR23077577
$3,850
Price
-
May 5, 2023
Date
Active
CRMLS: SR23077577
$3,850
Price
-
Listing provided courtesy of CRMLS
-
February, 2021
-
Feb 8, 2021
Date
Leased
CRMLS: SR21002345
$3,500
Price
-
Jan 5, 2021
Date
Active
CRMLS: SR21002345
$3,500
Price
-
Listing provided courtesy of CRMLS
-
May, 2020
-
May 9, 2020
Date
Leased
CRMLS: SR20041022
$3,250
Price
-
Apr 27, 2020
Date
Pending
CRMLS: SR20041022
$3,250
Price
-
Apr 15, 2020
Date
Price Change
CRMLS: SR20041022
$3,250
Price
-
Mar 21, 2020
Date
Price Change
CRMLS: SR20041022
$3,300
Price
-
Feb 25, 2020
Date
Active
CRMLS: SR20041022
$3,500
Price
-
Listing provided courtesy of CRMLS
-
May, 2018
-
May 17, 2018
Date
Sold (Public Records)
Public Records
$562,000
Price
Show More
Tax History for 19513 Herringbone Dr
Assessed Value (2020):
$584,288
| Year | Land Value | Improved Value | Assessed Value |
|---|---|---|---|
| 2020 | $204,542 | $379,746 | $584,288 |
Home Value Compared to the Market
This property vs the competition
About 19513 Herringbone Dr
Detailed summary of property
Public Facts for 19513 Herringbone Dr
Public county record property details
- Beds
- 3
- Baths
- 3
- Year built
- 2018
- Sq. Ft.
- 1,645
- Lot Size
- 24,165
- Stories
- --
- Type
- Condominium Unit (Residential)
- Pool
- No
- Spa
- No
- County
- Los Angeles
- Lot#
- 3
- APN
- 2761-035-116
The source for these homes facts are from public records.
91324 Real Estate Sale History (Last 30 days)
Last 30 days of sale history and trends
Median List Price
$849,000
Median List Price/Sq.Ft.
$492
Median Sold Price
$940,000
Median Sold Price/Sq.Ft.
$508
Total Inventory
37
Median Sale to List Price %
104.45%
Avg Days on Market
26
Loan Type
Conventional (72.73%), FHA (0%), VA (0%), Cash (9.09%), Other (9.09%)
Tour This Home
Buy with Ardent Real Estate Group and save $3,300.
Contact Jon
Northridge Agent
Call, Text or Message
Northridge Agent
Call, Text or Message
Get a $3,300 Cash Reward
New
Buy this home with Ardent Real Estate Group and get $3,300 back.
Call/Text (714) 706-1823
Homes for Sale Near 19513 Herringbone Dr
Nearby Homes for Sale
Recently Sold Homes Near 19513 Herringbone Dr
Related Resources to 19513 Herringbone Dr
New Listings in 91324
Popular Zip Codes
Popular Cities
- Anaheim Hills Homes for Sale
- Brea Homes for Sale
- Corona Homes for Sale
- Fullerton Homes for Sale
- Huntington Beach Homes for Sale
- Irvine Homes for Sale
- La Habra Homes for Sale
- Long Beach Homes for Sale
- Los Angeles Homes for Sale
- Ontario Homes for Sale
- Placentia Homes for Sale
- Riverside Homes for Sale
- San Bernardino Homes for Sale
- Whittier Homes for Sale
- Yorba Linda Homes for Sale
- More Cities
Other Northridge Resources
- Northridge Homes for Sale
- Northridge Townhomes for Sale
- Northridge Condos for Sale
- Northridge 1 Bedroom Homes for Sale
- Northridge 2 Bedroom Homes for Sale
- Northridge 3 Bedroom Homes for Sale
- Northridge 4 Bedroom Homes for Sale
- Northridge Single Story Homes for Sale
- Northridge Homes for Sale with Pools
- Northridge Homes for Sale with 3 Car Garages
- Northridge New Homes for Sale
- Northridge Homes for Sale with Large Lots
- Northridge Cheapest Homes for Sale
- Northridge Luxury Homes for Sale
- Northridge Newest Listings for Sale
- Northridge Homes Pending Sale
- Northridge Recently Sold Homes
Based on information from California Regional Multiple Listing Service, Inc. as of 2019. This information is for your personal, non-commercial use and may not be used for any purpose other than to identify prospective properties you may be interested in purchasing. Display of MLS data is usually deemed reliable but is NOT guaranteed accurate by the MLS. Buyers are responsible for verifying the accuracy of all information and should investigate the data themselves or retain appropriate professionals. Information from sources other than the Listing Agent may have been included in the MLS data. Unless otherwise specified in writing, Broker/Agent has not and will not verify any information obtained from other sources. The Broker/Agent providing the information contained herein may or may not have been the Listing and/or Selling Agent.

