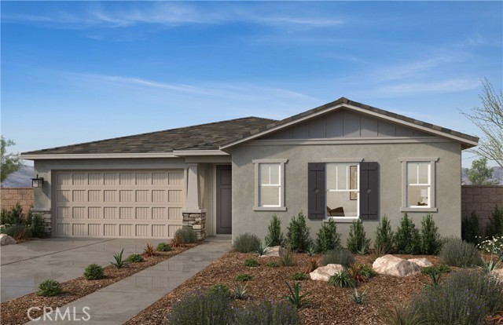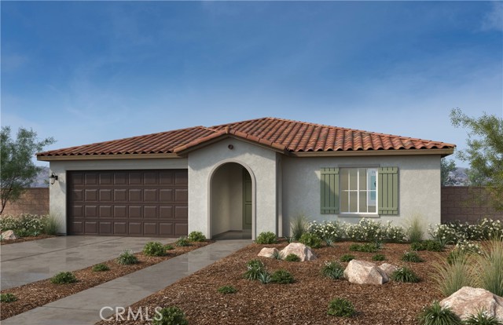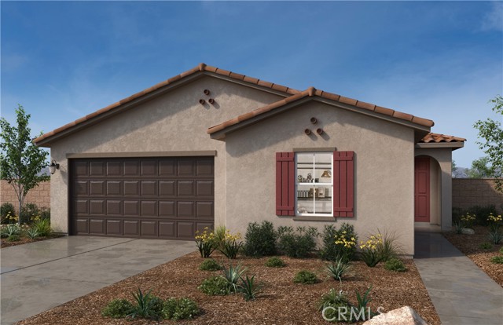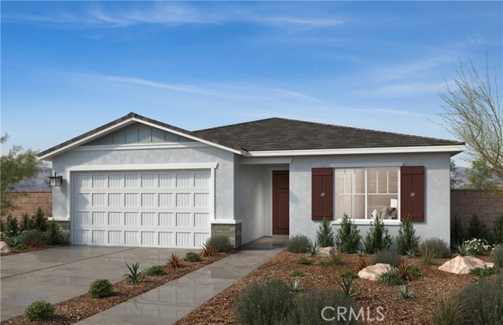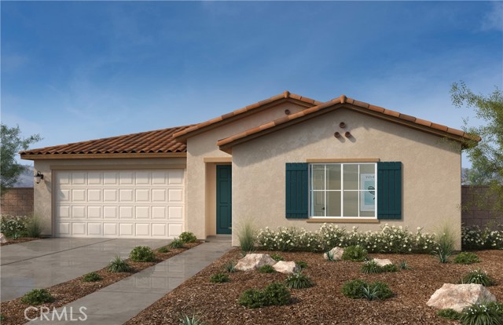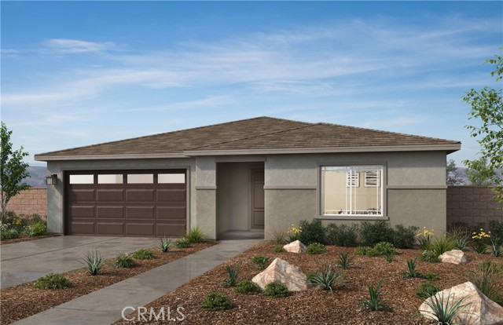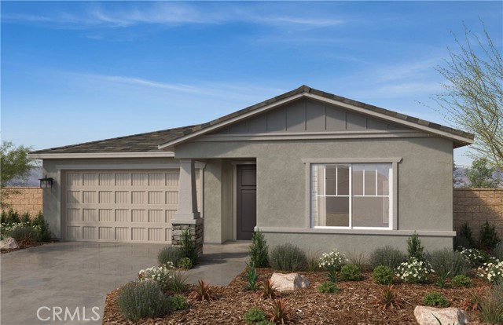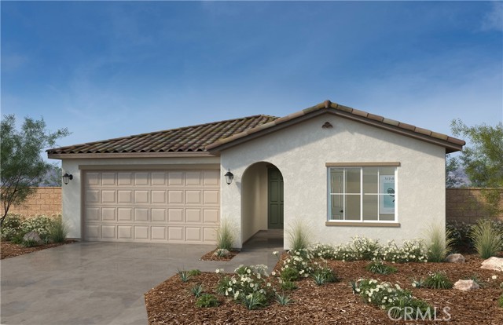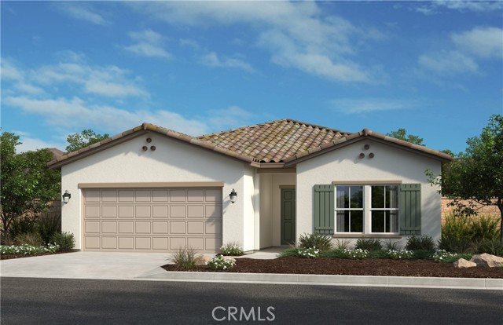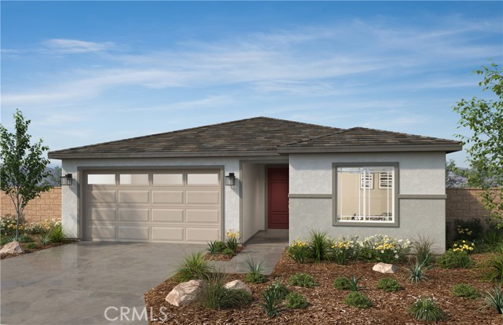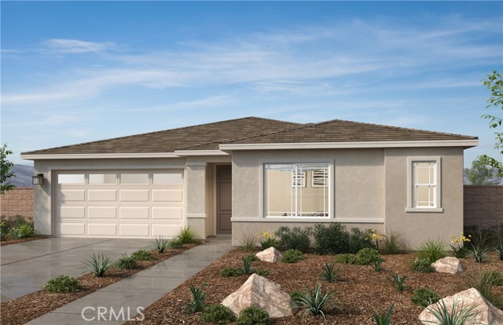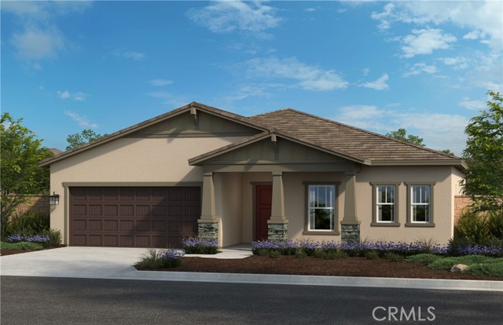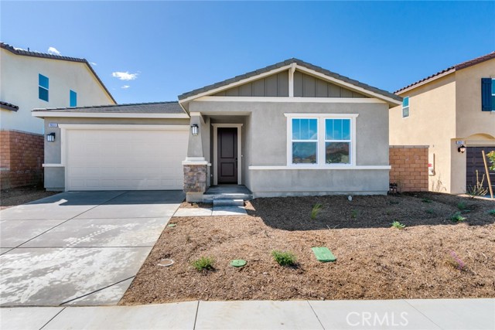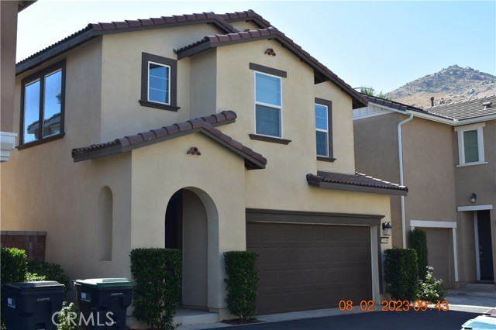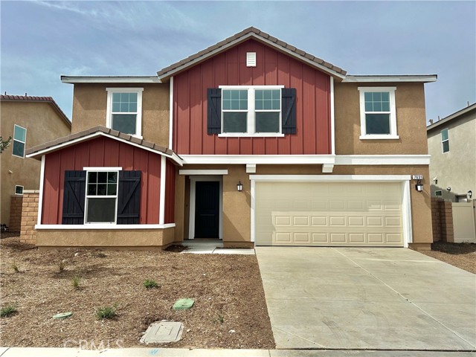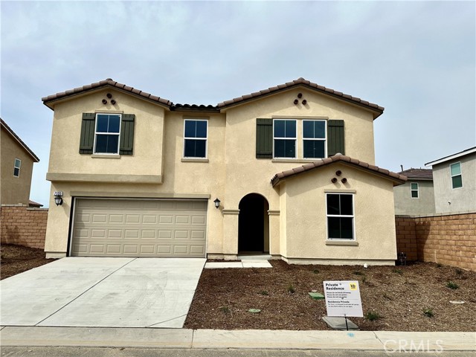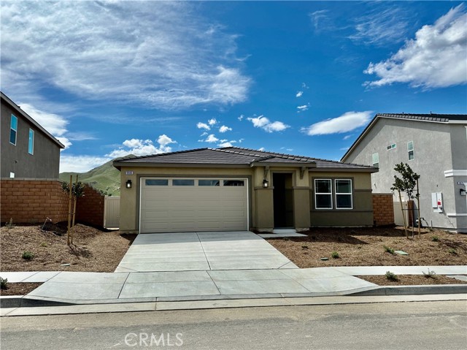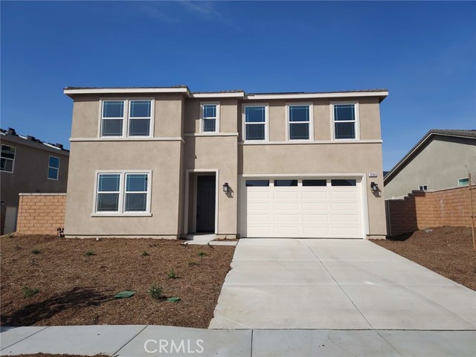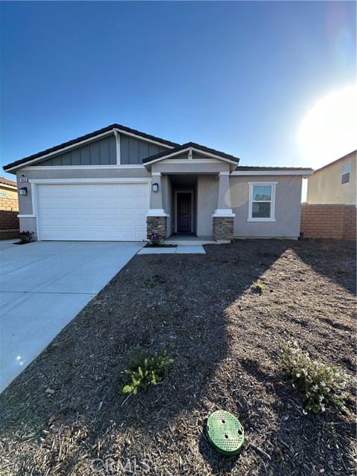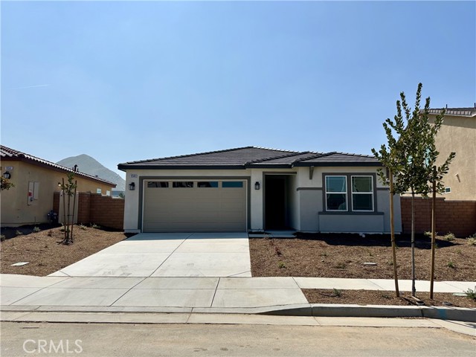
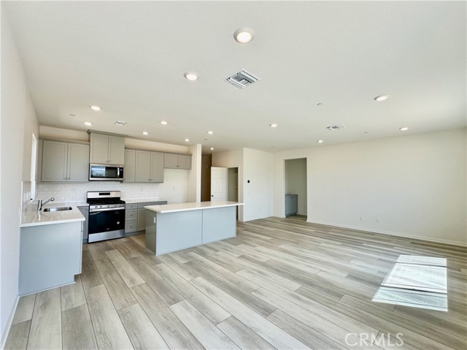
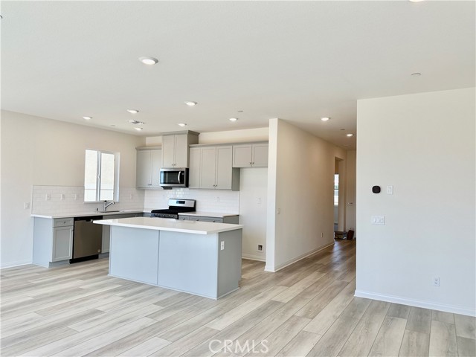
View Photos
19549 Sunkissed Ridge Dr Riverside, CA 92507
$3,450
- 3 Beds
- 2 Baths
- 1,479 Sq.Ft.
For Lease
Property Overview: 19549 Sunkissed Ridge Dr Riverside, CA has 3 bedrooms, 2 bathrooms, 1,479 living square feet and 5,757 square feet lot size. Call an Ardent Real Estate Group agent to verify current availability of this home or with any questions you may have.
Listed by Yumei Zong | BRE #01919380 | Yumei Zong
Last checked: 58 seconds ago |
Last updated: March 23rd, 2024 |
Source CRMLS |
DOM: 42
Home details
- Lot Sq. Ft
- 5,757
- HOA Dues
- $0/mo
- Year built
- 2024
- Garage
- 2 Car
- Property Type:
- Single Family Home
- Status
- Active
- MLS#
- OC24057828
- City
- Riverside
- County
- Riverside
- Time on Site
- 55 days
Show More
Open Houses for 19549 Sunkissed Ridge Dr
No upcoming open houses
Schedule Tour
Loading...
Property Details for 19549 Sunkissed Ridge Dr
Local Riverside Agent
Loading...
Sale History for 19549 Sunkissed Ridge Dr
Last sold for $604,679 on March 20th, 2024
-
March, 2024
-
Mar 22, 2024
Date
Active
CRMLS: OC24057828
$3,450
Price
-
March, 2024
-
Mar 20, 2024
Date
Sold
CRMLS: IV23167995
$604,679
Price
-
Sep 7, 2023
Date
Active
CRMLS: IV23167995
$621,452
Price
-
Listing provided courtesy of CRMLS
Show More
Tax History for 19549 Sunkissed Ridge Dr
Recent tax history for this property
| Year | Land Value | Improved Value | Assessed Value |
|---|---|---|---|
| The tax history for this property will expand as we gather information for this property. | |||
Home Value Compared to the Market
This property vs the competition
About 19549 Sunkissed Ridge Dr
Detailed summary of property
Public Facts for 19549 Sunkissed Ridge Dr
Public county record property details
- Beds
- --
- Baths
- --
- Year built
- --
- Sq. Ft.
- --
- Lot Size
- --
- Stories
- --
- Type
- --
- Pool
- --
- Spa
- --
- County
- --
- Lot#
- --
- APN
- --
The source for these homes facts are from public records.
92507 Real Estate Sale History (Last 30 days)
Last 30 days of sale history and trends
Median List Price
$670,990
Median List Price/Sq.Ft.
$362
Median Sold Price
$699,000
Median Sold Price/Sq.Ft.
$334
Total Inventory
129
Median Sale to List Price %
100%
Avg Days on Market
35
Loan Type
Conventional (63.16%), FHA (10.53%), VA (0%), Cash (13.16%), Other (10.53%)
Homes for Sale Near 19549 Sunkissed Ridge Dr
Nearby Homes for Sale
Homes for Lease Near 19549 Sunkissed Ridge Dr
Nearby Homes for Lease
Recently Leased Homes Near 19549 Sunkissed Ridge Dr
Related Resources to 19549 Sunkissed Ridge Dr
New Listings in 92507
Popular Zip Codes
Popular Cities
- Anaheim Hills Homes for Sale
- Brea Homes for Sale
- Corona Homes for Sale
- Fullerton Homes for Sale
- Huntington Beach Homes for Sale
- Irvine Homes for Sale
- La Habra Homes for Sale
- Long Beach Homes for Sale
- Los Angeles Homes for Sale
- Ontario Homes for Sale
- Placentia Homes for Sale
- San Bernardino Homes for Sale
- Whittier Homes for Sale
- Yorba Linda Homes for Sale
- More Cities
Other Riverside Resources
- Riverside Homes for Sale
- Riverside Townhomes for Sale
- Riverside Condos for Sale
- Riverside 1 Bedroom Homes for Sale
- Riverside 2 Bedroom Homes for Sale
- Riverside 3 Bedroom Homes for Sale
- Riverside 4 Bedroom Homes for Sale
- Riverside 5 Bedroom Homes for Sale
- Riverside Single Story Homes for Sale
- Riverside Homes for Sale with Pools
- Riverside Homes for Sale with 3 Car Garages
- Riverside New Homes for Sale
- Riverside Homes for Sale with Large Lots
- Riverside Cheapest Homes for Sale
- Riverside Luxury Homes for Sale
- Riverside Newest Listings for Sale
- Riverside Homes Pending Sale
- Riverside Recently Sold Homes
Based on information from California Regional Multiple Listing Service, Inc. as of 2019. This information is for your personal, non-commercial use and may not be used for any purpose other than to identify prospective properties you may be interested in purchasing. Display of MLS data is usually deemed reliable but is NOT guaranteed accurate by the MLS. Buyers are responsible for verifying the accuracy of all information and should investigate the data themselves or retain appropriate professionals. Information from sources other than the Listing Agent may have been included in the MLS data. Unless otherwise specified in writing, Broker/Agent has not and will not verify any information obtained from other sources. The Broker/Agent providing the information contained herein may or may not have been the Listing and/or Selling Agent.
