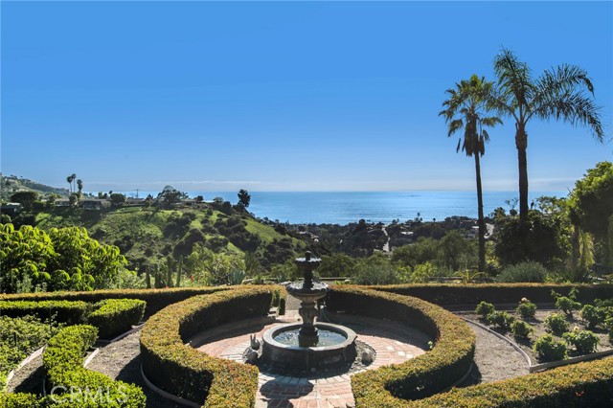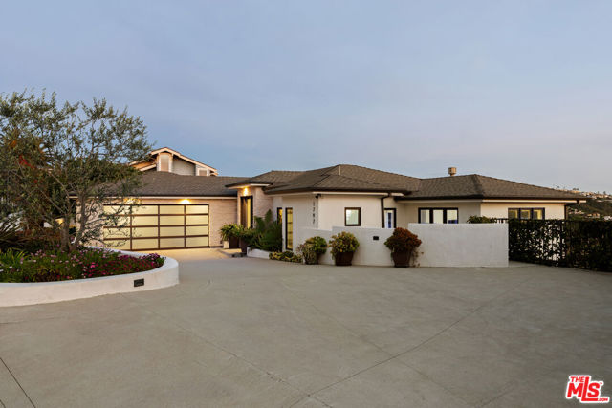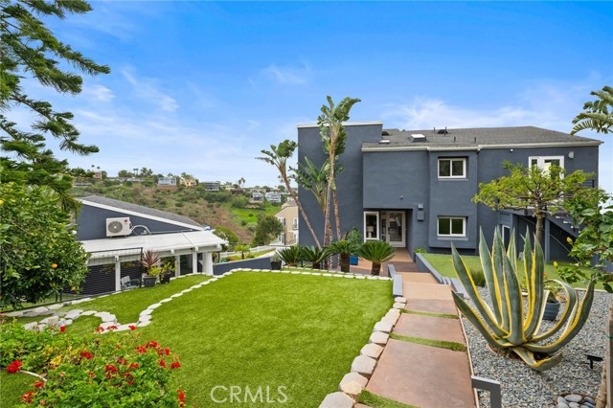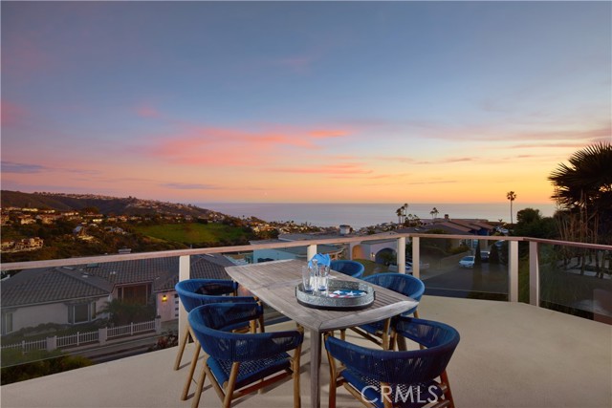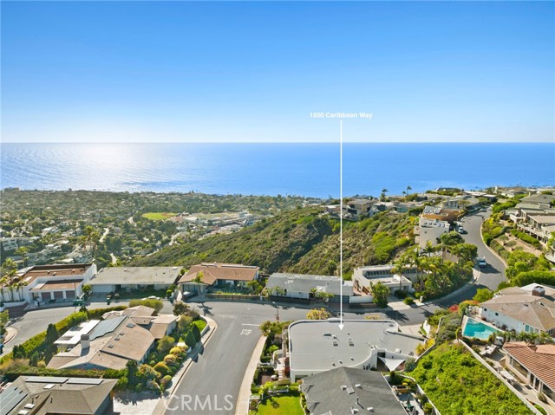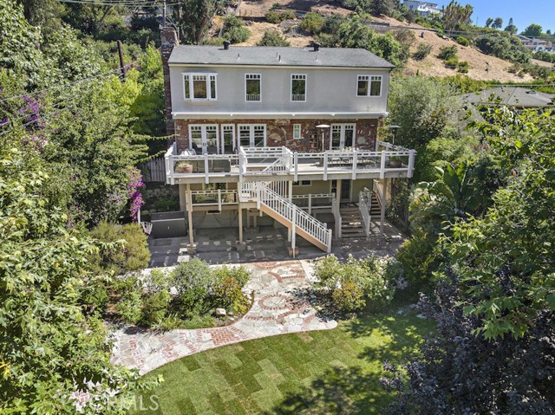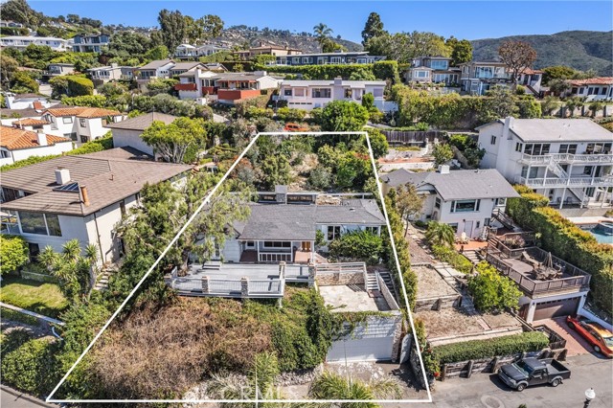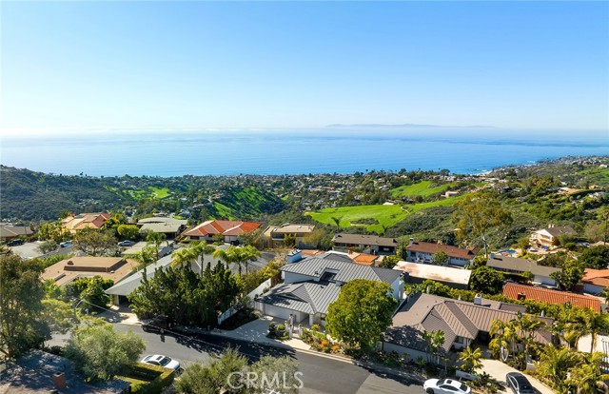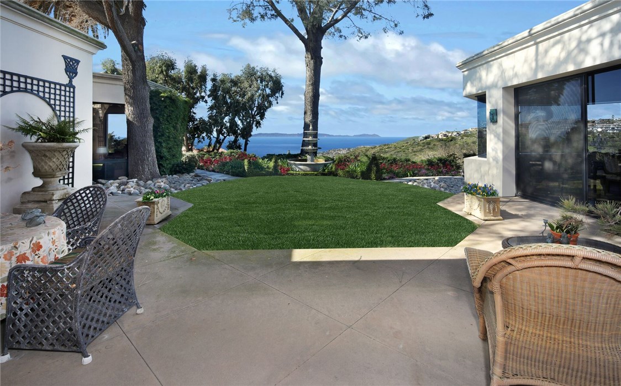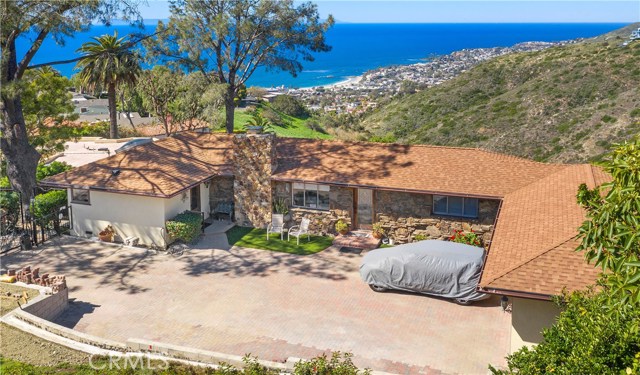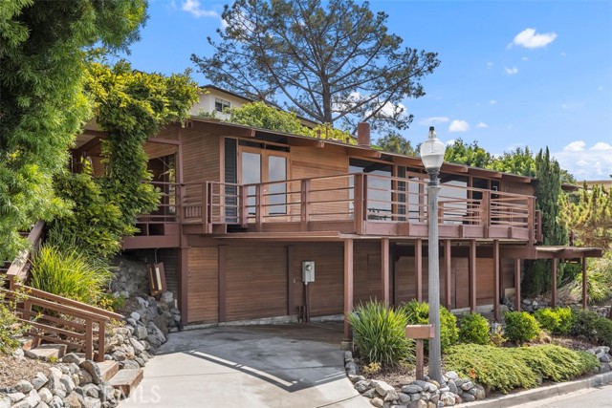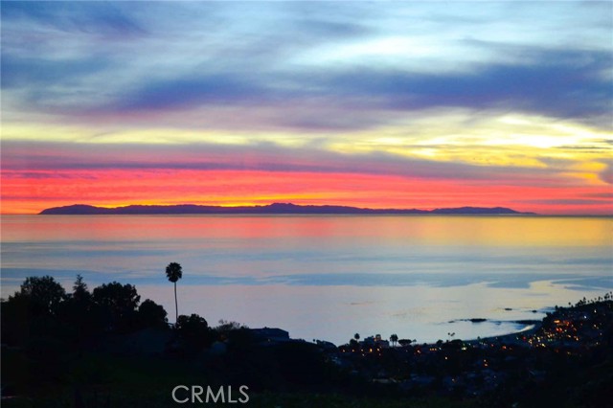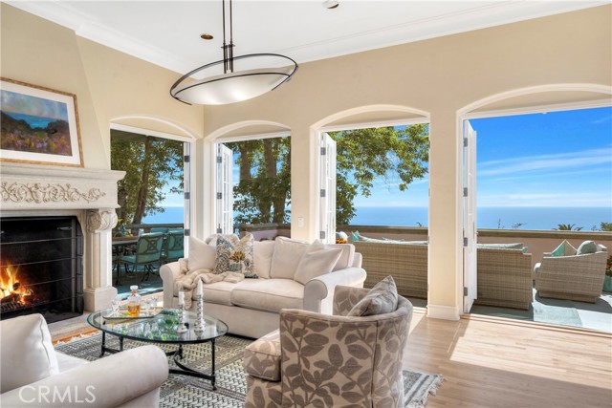
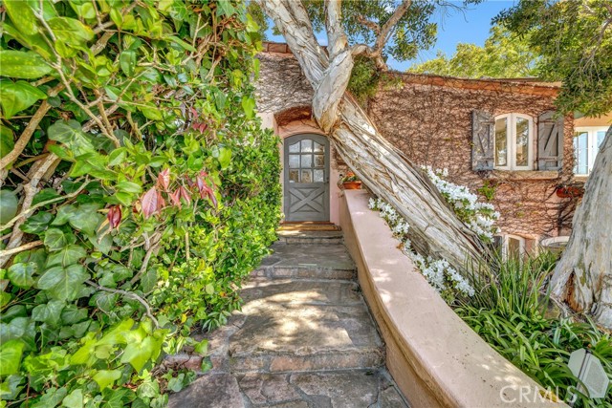
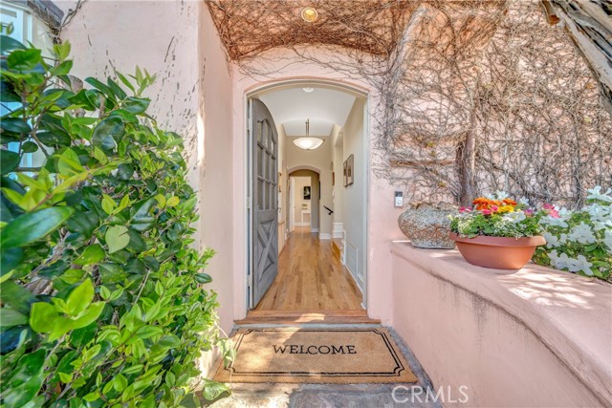
View Photos
1959 Temple Hills Dr Laguna Beach, CA 92651
$4,485,000
- 4 Beds
- 4 Baths
- 3,218 Sq.Ft.
For Sale
Property Overview: 1959 Temple Hills Dr Laguna Beach, CA has 4 bedrooms, 4 bathrooms, 3,218 living square feet and 7,632 square feet lot size. Call an Ardent Real Estate Group agent to verify current availability of this home or with any questions you may have.
Listed by Jennifer Norminton | BRE #01362925 | Compass
Co-listed by Julie Milbrodt | BRE #01276522 | Keller Williams Real Estate Services
Co-listed by Julie Milbrodt | BRE #01276522 | Keller Williams Real Estate Services
Last checked: 12 minutes ago |
Last updated: April 28th, 2024 |
Source CRMLS |
DOM: 14
Get a $16,819 Cash Reward
New
Buy this home with Ardent Real Estate Group and get $16,819 back.
Call/Text (714) 706-1823
Home details
- Lot Sq. Ft
- 7,632
- HOA Dues
- $0/mo
- Year built
- 1953
- Garage
- 2 Car
- Property Type:
- Single Family Home
- Status
- Active
- MLS#
- NP24049227
- City
- Laguna Beach
- County
- Orange
- Time on Site
- 14 days
Show More
Open Houses for 1959 Temple Hills Dr
No upcoming open houses
Schedule Tour
Loading...
Virtual Tour
Use the following link to view this property's virtual tour:
Property Details for 1959 Temple Hills Dr
Local Laguna Beach Agent
Loading...
Sale History for 1959 Temple Hills Dr
Last sold for $3,100,000 on June 25th, 2019
-
April, 2024
-
Apr 15, 2024
Date
Active
CRMLS: NP24049227
$4,485,000
Price
-
November, 2023
-
Nov 1, 2023
Date
Canceled
CRMLS: LG23131109
$4,695,000
Price
-
Jul 17, 2023
Date
Active
CRMLS: LG23131109
$4,695,000
Price
-
Listing provided courtesy of CRMLS
-
June, 2019
-
Jun 26, 2019
Date
Sold
CRMLS: LG19049168
$3,100,000
Price
-
Apr 3, 2019
Date
Active Under Contract
CRMLS: LG19049168
$3,195,000
Price
-
Mar 5, 2019
Date
Active
CRMLS: LG19049168
$3,195,000
Price
-
Listing provided courtesy of CRMLS
-
June, 2019
-
Jun 25, 2019
Date
Sold (Public Records)
Public Records
$3,100,000
Price
-
March, 2019
-
Mar 5, 2019
Date
Expired
CRMLS: LG18225426
$3,195,000
Price
-
Feb 4, 2019
Date
Price Change
CRMLS: LG18225426
$3,195,000
Price
-
Dec 1, 2018
Date
Price Change
CRMLS: LG18225426
$3,295,000
Price
-
Sep 17, 2018
Date
Active
CRMLS: LG18225426
$3,495,000
Price
-
Listing provided courtesy of CRMLS
-
September, 2009
-
Sep 16, 2009
Date
Sold (Public Records)
Public Records
$2,550,000
Price
Show More
Tax History for 1959 Temple Hills Dr
Assessed Value (2020):
$3,162,000
| Year | Land Value | Improved Value | Assessed Value |
|---|---|---|---|
| 2020 | $2,959,909 | $202,091 | $3,162,000 |
Home Value Compared to the Market
This property vs the competition
About 1959 Temple Hills Dr
Detailed summary of property
Public Facts for 1959 Temple Hills Dr
Public county record property details
- Beds
- 4
- Baths
- 2
- Year built
- 1953
- Sq. Ft.
- 2,642
- Lot Size
- 7,632
- Stories
- 3
- Type
- Single Family Residential
- Pool
- No
- Spa
- Yes
- County
- Orange
- Lot#
- --
- APN
- 641-394-03
The source for these homes facts are from public records.
92651 Real Estate Sale History (Last 30 days)
Last 30 days of sale history and trends
Median List Price
$4,250,000
Median List Price/Sq.Ft.
$1,806
Median Sold Price
$2,750,000
Median Sold Price/Sq.Ft.
$1,833
Total Inventory
162
Median Sale to List Price %
85.94%
Avg Days on Market
70
Loan Type
Conventional (18.18%), FHA (0%), VA (0%), Cash (40.91%), Other (31.82%)
Tour This Home
Buy with Ardent Real Estate Group and save $16,819.
Contact Jon
Laguna Beach Agent
Call, Text or Message
Laguna Beach Agent
Call, Text or Message
Get a $16,819 Cash Reward
New
Buy this home with Ardent Real Estate Group and get $16,819 back.
Call/Text (714) 706-1823
Homes for Sale Near 1959 Temple Hills Dr
Nearby Homes for Sale
Recently Sold Homes Near 1959 Temple Hills Dr
Related Resources to 1959 Temple Hills Dr
New Listings in 92651
Popular Zip Codes
Popular Cities
- Anaheim Hills Homes for Sale
- Brea Homes for Sale
- Corona Homes for Sale
- Fullerton Homes for Sale
- Huntington Beach Homes for Sale
- Irvine Homes for Sale
- La Habra Homes for Sale
- Long Beach Homes for Sale
- Los Angeles Homes for Sale
- Ontario Homes for Sale
- Placentia Homes for Sale
- Riverside Homes for Sale
- San Bernardino Homes for Sale
- Whittier Homes for Sale
- Yorba Linda Homes for Sale
- More Cities
Other Laguna Beach Resources
- Laguna Beach Homes for Sale
- Laguna Beach Townhomes for Sale
- Laguna Beach Condos for Sale
- Laguna Beach 1 Bedroom Homes for Sale
- Laguna Beach 2 Bedroom Homes for Sale
- Laguna Beach 3 Bedroom Homes for Sale
- Laguna Beach 4 Bedroom Homes for Sale
- Laguna Beach 5 Bedroom Homes for Sale
- Laguna Beach Single Story Homes for Sale
- Laguna Beach Homes for Sale with Pools
- Laguna Beach Homes for Sale with 3 Car Garages
- Laguna Beach New Homes for Sale
- Laguna Beach Homes for Sale with Large Lots
- Laguna Beach Cheapest Homes for Sale
- Laguna Beach Luxury Homes for Sale
- Laguna Beach Newest Listings for Sale
- Laguna Beach Homes Pending Sale
- Laguna Beach Recently Sold Homes
Based on information from California Regional Multiple Listing Service, Inc. as of 2019. This information is for your personal, non-commercial use and may not be used for any purpose other than to identify prospective properties you may be interested in purchasing. Display of MLS data is usually deemed reliable but is NOT guaranteed accurate by the MLS. Buyers are responsible for verifying the accuracy of all information and should investigate the data themselves or retain appropriate professionals. Information from sources other than the Listing Agent may have been included in the MLS data. Unless otherwise specified in writing, Broker/Agent has not and will not verify any information obtained from other sources. The Broker/Agent providing the information contained herein may or may not have been the Listing and/or Selling Agent.
