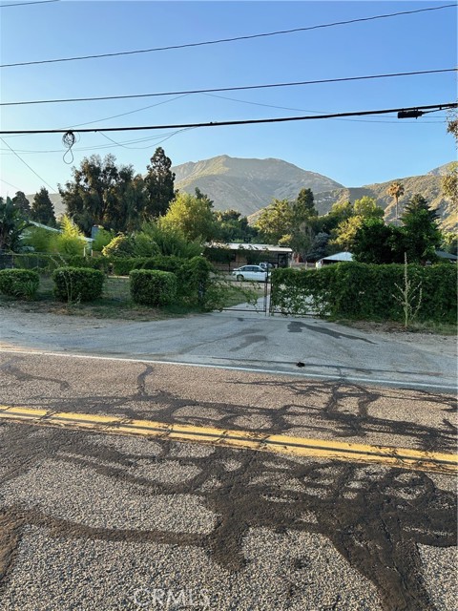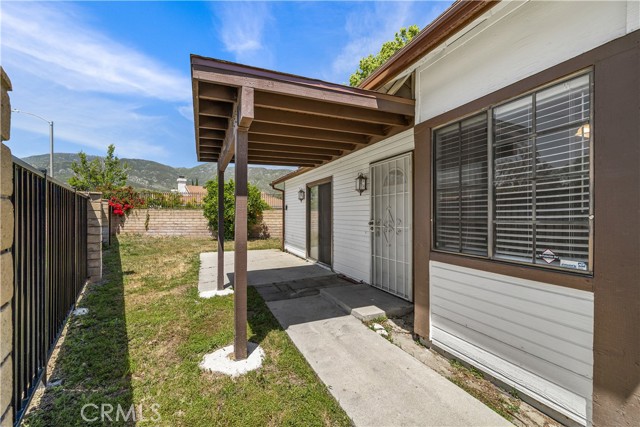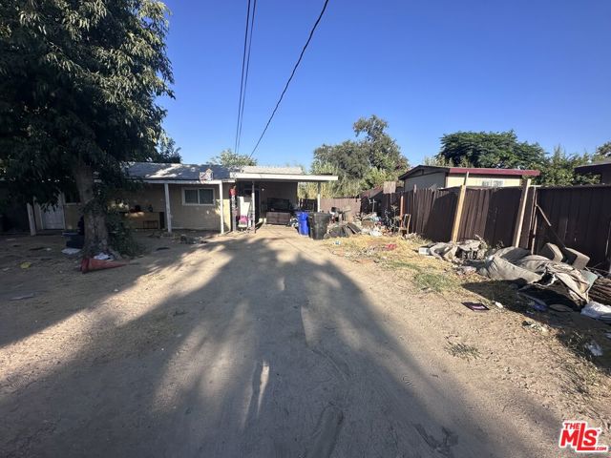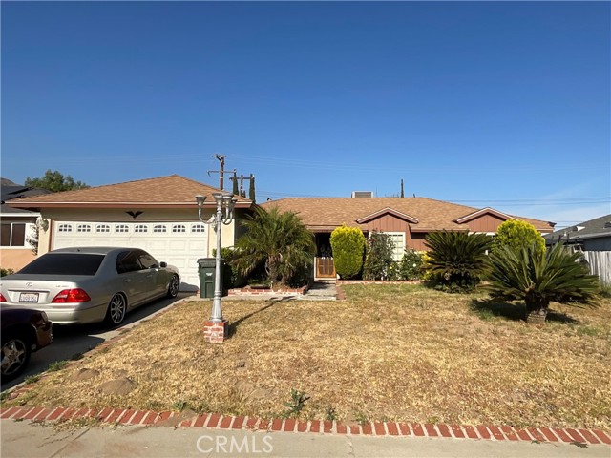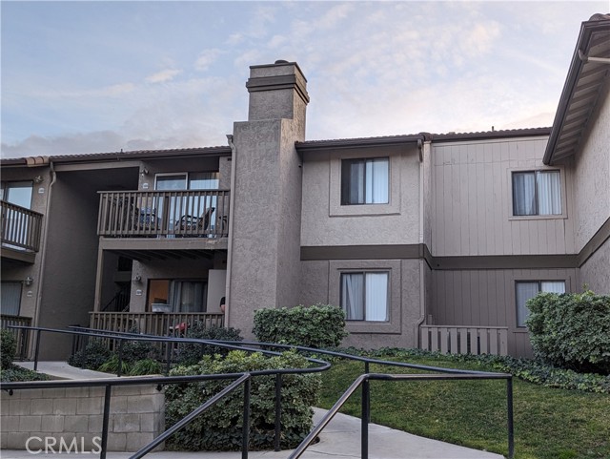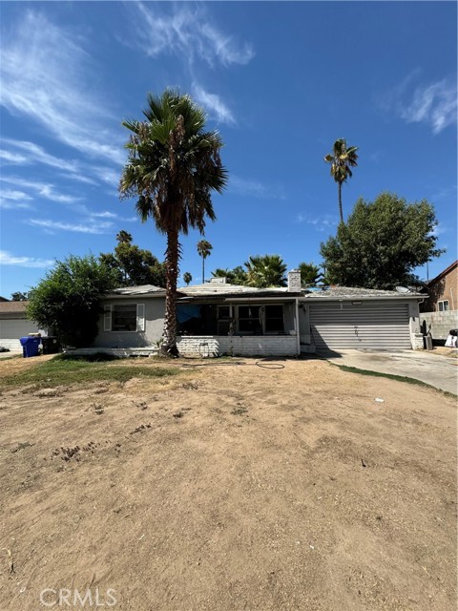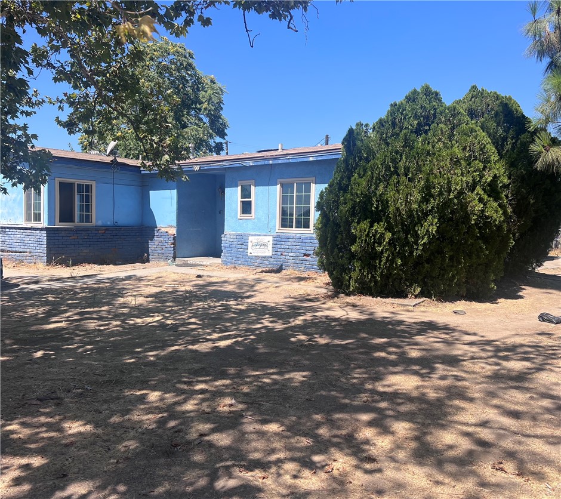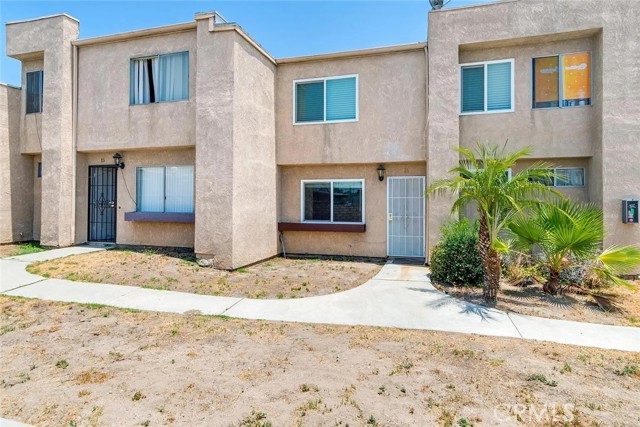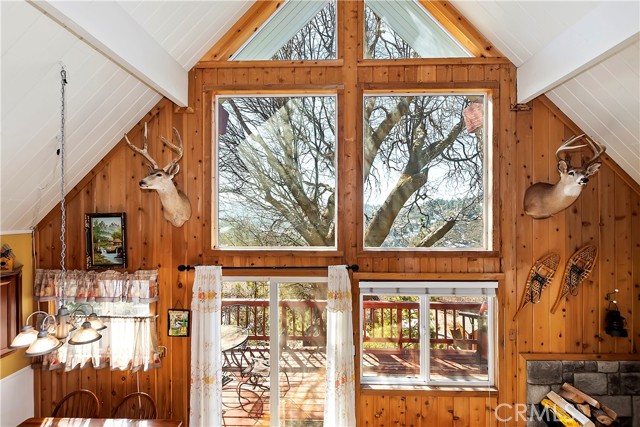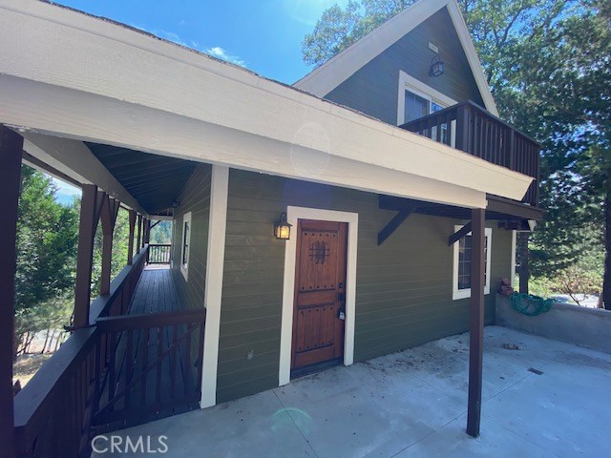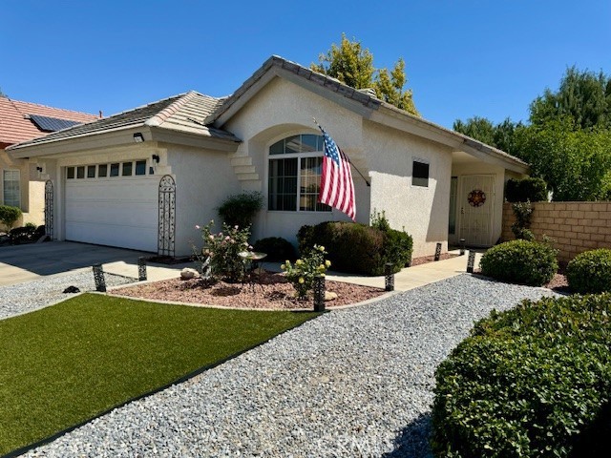
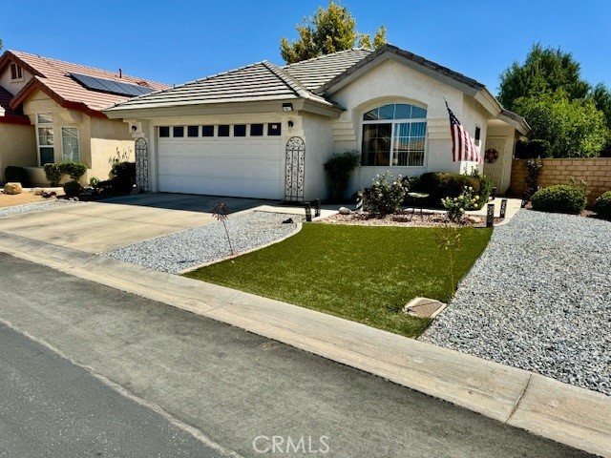
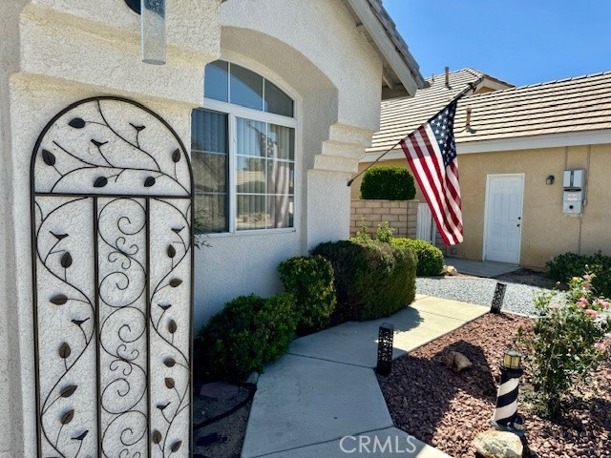
View Photos
19613 Ironside Dr Apple Valley, CA 92308
$340,000
- 2 Beds
- 2 Baths
- 1,332 Sq.Ft.
For Sale
Property Overview: 19613 Ironside Dr Apple Valley, CA has 2 bedrooms, 2 bathrooms, 1,332 living square feet and 4,950 square feet lot size. Call an Ardent Real Estate Group agent to verify current availability of this home or with any questions you may have.
Listed by Robyn Morgan | BRE #01178113 | Coldwell Banker Home Source
Last checked: 12 minutes ago |
Last updated: September 20th, 2024 |
Source CRMLS |
DOM: 2
Home details
- Lot Sq. Ft
- 4,950
- HOA Dues
- $98/mo
- Year built
- 1997
- Garage
- 2 Car
- Property Type:
- Single Family Home
- Status
- Active
- MLS#
- HD24194592
- City
- Apple Valley
- County
- San Bernardino
- Time on Site
- 2 days
Show More
Open Houses for 19613 Ironside Dr
No upcoming open houses
Schedule Tour
Loading...
Property Details for 19613 Ironside Dr
Local Apple Valley Agent
Loading...
Sale History for 19613 Ironside Dr
Last sold for $327,000 on April 10th, 2024
-
September, 2024
-
Sep 18, 2024
Date
Active
CRMLS: HD24194592
$340,000
Price
-
April, 2024
-
Apr 10, 2024
Date
Sold
CRMLS: HD24053307
$327,000
Price
-
Mar 16, 2024
Date
Active
CRMLS: HD24053307
$325,000
Price
-
Listing provided courtesy of CRMLS
-
March, 2022
-
Mar 17, 2022
Date
Canceled
CRMLS: AR22041254
$309,000
Price
-
Listing provided courtesy of CRMLS
-
November, 2018
-
Nov 2, 2018
Date
Sold
CRMLS: 494755
$219,000
Price
-
Listing provided courtesy of CRMLS
-
March, 2018
-
Mar 29, 2018
Date
Sold
CRMLS: CV18013100
$219,000
Price
-
Mar 6, 2018
Date
Pending
CRMLS: CV18013100
$225,000
Price
-
Feb 17, 2018
Date
Active Under Contract
CRMLS: CV18013100
$225,000
Price
-
Jan 18, 2018
Date
Active
CRMLS: CV18013100
$225,000
Price
-
Listing provided courtesy of CRMLS
-
March, 2018
-
Mar 28, 2018
Date
Sold (Public Records)
Public Records
$219,000
Price
-
September, 1997
-
Sep 24, 1997
Date
Sold (Public Records)
Public Records
$125,500
Price
Show More
Tax History for 19613 Ironside Dr
Assessed Value (2020):
$227,848
| Year | Land Value | Improved Value | Assessed Value |
|---|---|---|---|
| 2020 | $26,010 | $201,838 | $227,848 |
Home Value Compared to the Market
This property vs the competition
About 19613 Ironside Dr
Detailed summary of property
Public Facts for 19613 Ironside Dr
Public county record property details
- Beds
- 2
- Baths
- 2
- Year built
- 1997
- Sq. Ft.
- 1,332
- Lot Size
- 4,950
- Stories
- 1
- Type
- Planned Unit Development (Pud) (Residential)
- Pool
- No
- Spa
- No
- County
- San Bernardino
- Lot#
- 2
- APN
- 0434-721-48-0000
The source for these homes facts are from public records.
92308 Real Estate Sale History (Last 30 days)
Last 30 days of sale history and trends
Median List Price
$450,000
Median List Price/Sq.Ft.
$244
Median Sold Price
$420,000
Median Sold Price/Sq.Ft.
$251
Total Inventory
238
Median Sale to List Price %
97.67%
Avg Days on Market
38
Loan Type
Conventional (30.61%), FHA (34.69%), VA (10.2%), Cash (22.45%), Other (2.04%)
Homes for Sale Near 19613 Ironside Dr
Nearby Homes for Sale
Recently Sold Homes Near 19613 Ironside Dr
Related Resources to 19613 Ironside Dr
New Listings in 92308
Popular Zip Codes
Popular Cities
- Anaheim Hills Homes for Sale
- Brea Homes for Sale
- Corona Homes for Sale
- Fullerton Homes for Sale
- Huntington Beach Homes for Sale
- Irvine Homes for Sale
- La Habra Homes for Sale
- Long Beach Homes for Sale
- Los Angeles Homes for Sale
- Ontario Homes for Sale
- Placentia Homes for Sale
- Riverside Homes for Sale
- San Bernardino Homes for Sale
- Whittier Homes for Sale
- Yorba Linda Homes for Sale
- More Cities
Other Apple Valley Resources
- Apple Valley Homes for Sale
- Apple Valley Townhomes for Sale
- Apple Valley Condos for Sale
- Apple Valley 1 Bedroom Homes for Sale
- Apple Valley 2 Bedroom Homes for Sale
- Apple Valley 3 Bedroom Homes for Sale
- Apple Valley 4 Bedroom Homes for Sale
- Apple Valley 5 Bedroom Homes for Sale
- Apple Valley Single Story Homes for Sale
- Apple Valley Homes for Sale with Pools
- Apple Valley Homes for Sale with 3 Car Garages
- Apple Valley New Homes for Sale
- Apple Valley Homes for Sale with Large Lots
- Apple Valley Cheapest Homes for Sale
- Apple Valley Luxury Homes for Sale
- Apple Valley Newest Listings for Sale
- Apple Valley Homes Pending Sale
- Apple Valley Recently Sold Homes
Based on information from California Regional Multiple Listing Service, Inc. as of 2019. This information is for your personal, non-commercial use and may not be used for any purpose other than to identify prospective properties you may be interested in purchasing. Display of MLS data is usually deemed reliable but is NOT guaranteed accurate by the MLS. Buyers are responsible for verifying the accuracy of all information and should investigate the data themselves or retain appropriate professionals. Information from sources other than the Listing Agent may have been included in the MLS data. Unless otherwise specified in writing, Broker/Agent has not and will not verify any information obtained from other sources. The Broker/Agent providing the information contained herein may or may not have been the Listing and/or Selling Agent.
