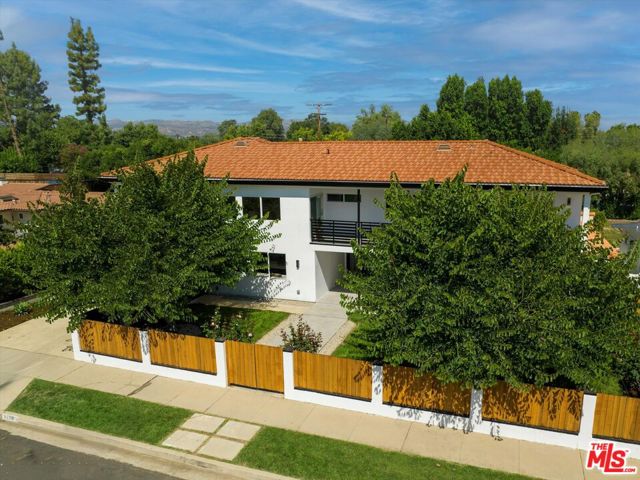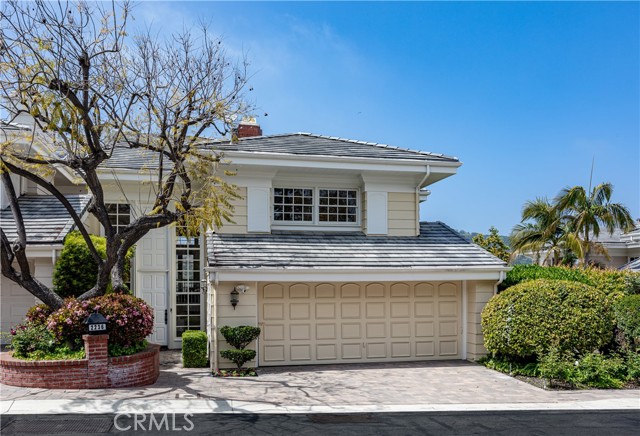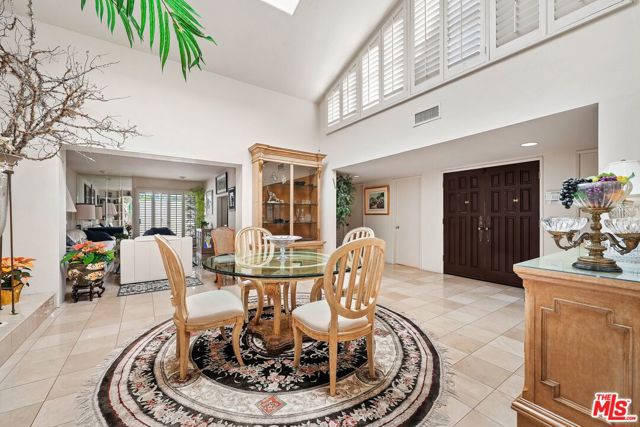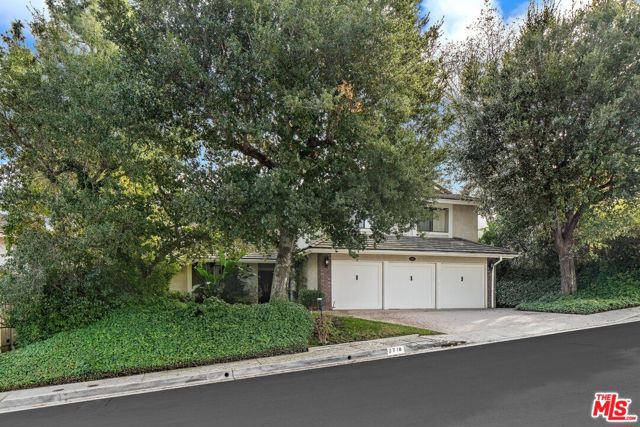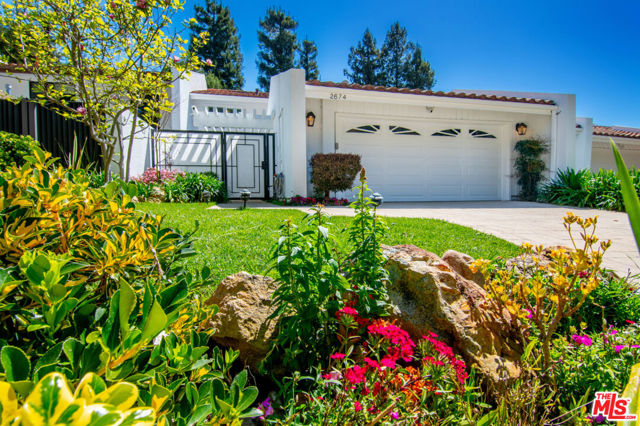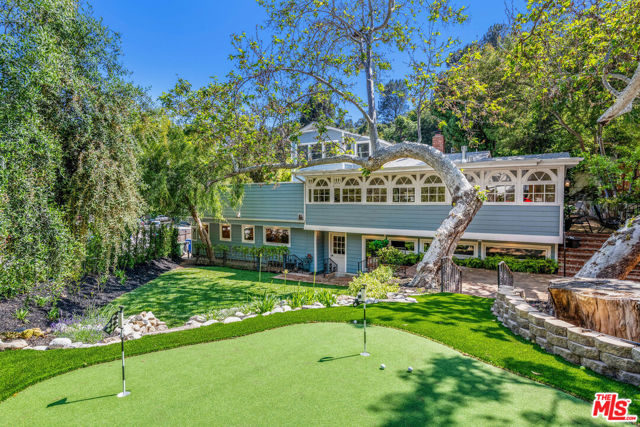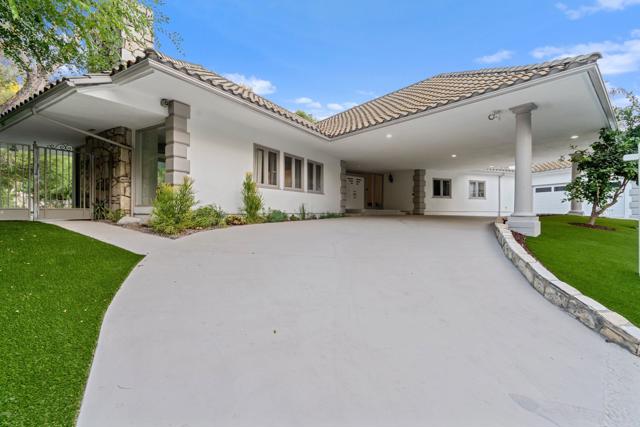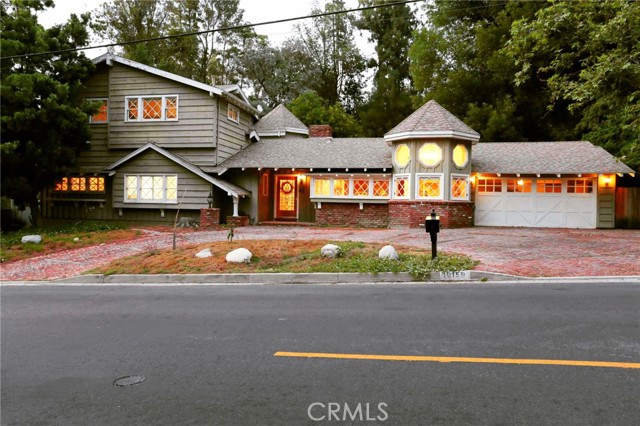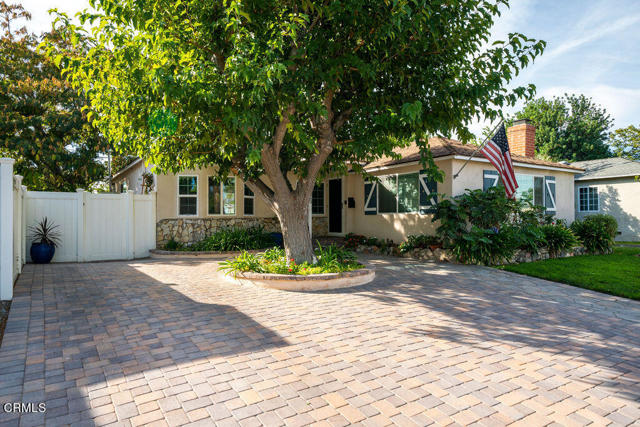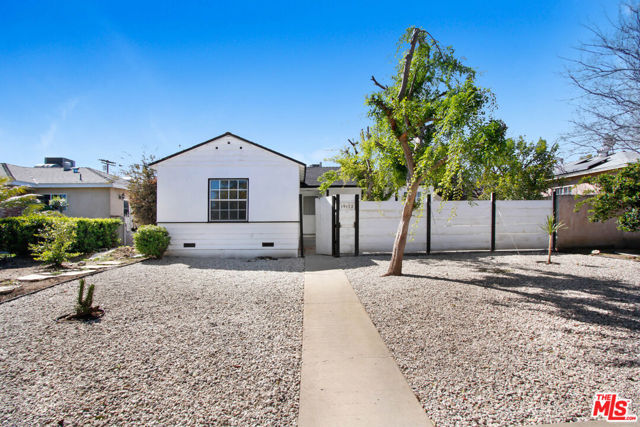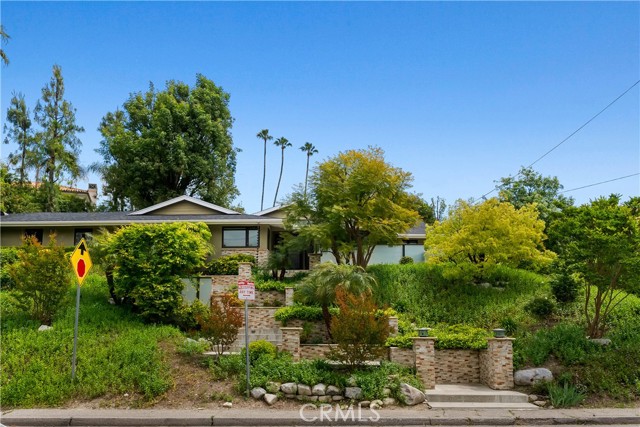
Open Today 1pm-4pm
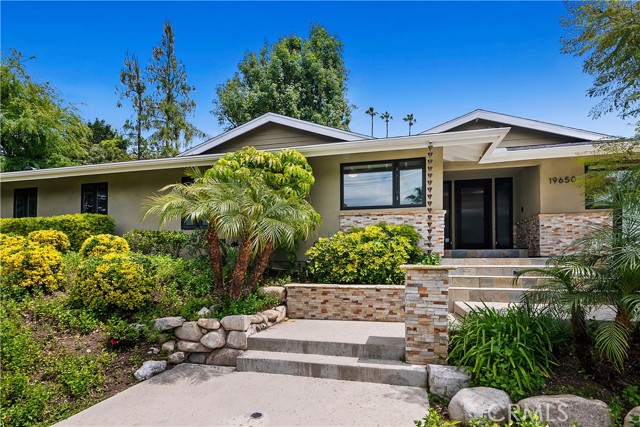
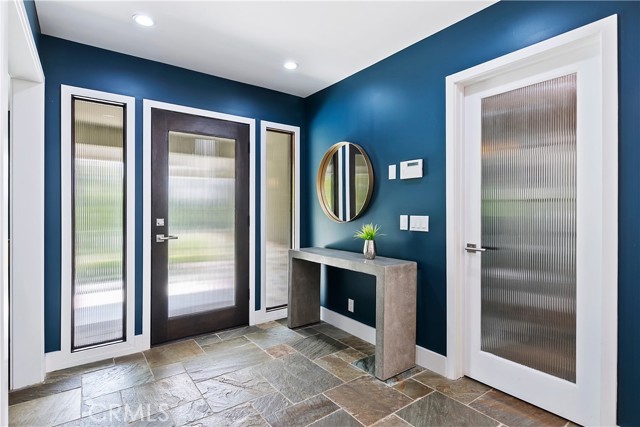
View Photos
19650 Wells Dr Tarzana, CA 91356
$2,150,000
- 4 Beds
- 2 Baths
- 3,182 Sq.Ft.
For Sale
Property Overview: 19650 Wells Dr Tarzana, CA has 4 bedrooms, 2 bathrooms, 3,182 living square feet and 16,718 square feet lot size. Call an Ardent Real Estate Group agent to verify current availability of this home or with any questions you may have.
Listed by Pearl Lin | BRE #02004722 | eXp Realty of California Inc.
Last checked: 18 seconds ago |
Last updated: May 3rd, 2024 |
Source CRMLS |
DOM: 9
Get a $8,063 Cash Reward
New
Buy this home with Ardent Real Estate Group and get $8,063 back.
Call/Text (714) 706-1823
Home details
- Lot Sq. Ft
- 16,718
- HOA Dues
- $0/mo
- Year built
- 1958
- Garage
- --
- Property Type:
- Single Family Home
- Status
- Active
- MLS#
- SR24081664
- City
- Tarzana
- County
- Los Angeles
- Time on Site
- 9 days
Show More
Open Houses for 19650 Wells Dr
Sunday, May 5th:
1:00pm-4:00pm
Schedule Tour
Loading...
Virtual Tour
Use the following link to view this property's virtual tour:
Property Details for 19650 Wells Dr
Local Tarzana Agent
Loading...
Sale History for 19650 Wells Dr
Last sold for $465,000 on October 29th, 1998
-
April, 2024
-
Apr 25, 2024
Date
Active
CRMLS: SR24081664
$2,150,000
Price
-
October, 1998
-
Oct 29, 1998
Date
Sold (Public Records)
Public Records
$465,000
Price
Show More
Tax History for 19650 Wells Dr
Assessed Value (2020):
$812,597
| Year | Land Value | Improved Value | Assessed Value |
|---|---|---|---|
| 2020 | $434,911 | $377,686 | $812,597 |
Home Value Compared to the Market
This property vs the competition
About 19650 Wells Dr
Detailed summary of property
Public Facts for 19650 Wells Dr
Public county record property details
- Beds
- 3
- Baths
- 4
- Year built
- 1958
- Sq. Ft.
- 2,756
- Lot Size
- 16,712
- Stories
- --
- Type
- Single Family Residential
- Pool
- Yes
- Spa
- No
- County
- Los Angeles
- Lot#
- 51
- APN
- 2175-011-011
The source for these homes facts are from public records.
91356 Real Estate Sale History (Last 30 days)
Last 30 days of sale history and trends
Median List Price
$1,875,000
Median List Price/Sq.Ft.
$611
Median Sold Price
$1,800,000
Median Sold Price/Sq.Ft.
$699
Total Inventory
103
Median Sale to List Price %
92.31%
Avg Days on Market
29
Loan Type
Conventional (29.63%), FHA (0%), VA (0%), Cash (22.22%), Other (25.93%)
Tour This Home
Buy with Ardent Real Estate Group and save $8,063.
Contact Jon
Tarzana Agent
Call, Text or Message
Tarzana Agent
Call, Text or Message
Get a $8,063 Cash Reward
New
Buy this home with Ardent Real Estate Group and get $8,063 back.
Call/Text (714) 706-1823
Homes for Sale Near 19650 Wells Dr
Nearby Homes for Sale
Recently Sold Homes Near 19650 Wells Dr
Related Resources to 19650 Wells Dr
New Listings in 91356
Popular Zip Codes
Popular Cities
- Anaheim Hills Homes for Sale
- Brea Homes for Sale
- Corona Homes for Sale
- Fullerton Homes for Sale
- Huntington Beach Homes for Sale
- Irvine Homes for Sale
- La Habra Homes for Sale
- Long Beach Homes for Sale
- Los Angeles Homes for Sale
- Ontario Homes for Sale
- Placentia Homes for Sale
- Riverside Homes for Sale
- San Bernardino Homes for Sale
- Whittier Homes for Sale
- Yorba Linda Homes for Sale
- More Cities
Other Tarzana Resources
- Tarzana Homes for Sale
- Tarzana Townhomes for Sale
- Tarzana Condos for Sale
- Tarzana 1 Bedroom Homes for Sale
- Tarzana 2 Bedroom Homes for Sale
- Tarzana 3 Bedroom Homes for Sale
- Tarzana 4 Bedroom Homes for Sale
- Tarzana 5 Bedroom Homes for Sale
- Tarzana Single Story Homes for Sale
- Tarzana Homes for Sale with Pools
- Tarzana Homes for Sale with 3 Car Garages
- Tarzana New Homes for Sale
- Tarzana Homes for Sale with Large Lots
- Tarzana Cheapest Homes for Sale
- Tarzana Luxury Homes for Sale
- Tarzana Newest Listings for Sale
- Tarzana Homes Pending Sale
- Tarzana Recently Sold Homes
Based on information from California Regional Multiple Listing Service, Inc. as of 2019. This information is for your personal, non-commercial use and may not be used for any purpose other than to identify prospective properties you may be interested in purchasing. Display of MLS data is usually deemed reliable but is NOT guaranteed accurate by the MLS. Buyers are responsible for verifying the accuracy of all information and should investigate the data themselves or retain appropriate professionals. Information from sources other than the Listing Agent may have been included in the MLS data. Unless otherwise specified in writing, Broker/Agent has not and will not verify any information obtained from other sources. The Broker/Agent providing the information contained herein may or may not have been the Listing and/or Selling Agent.
