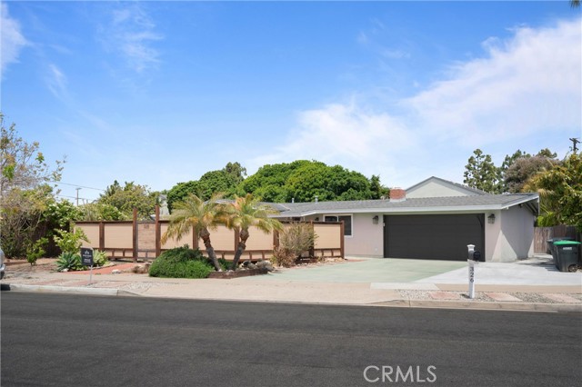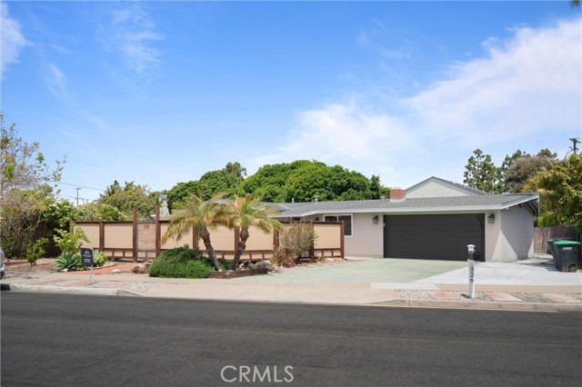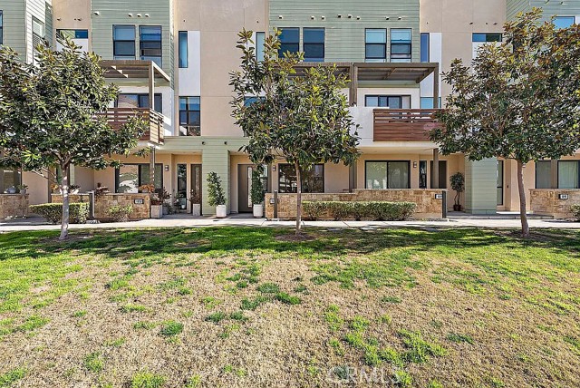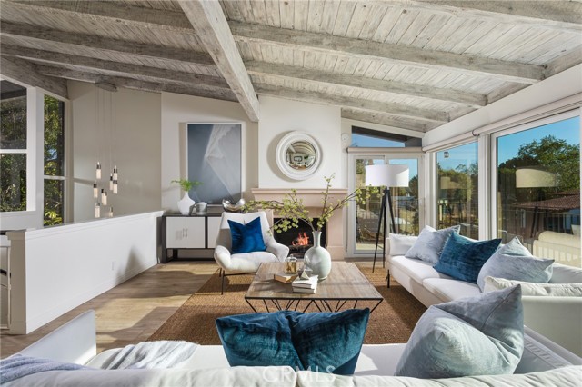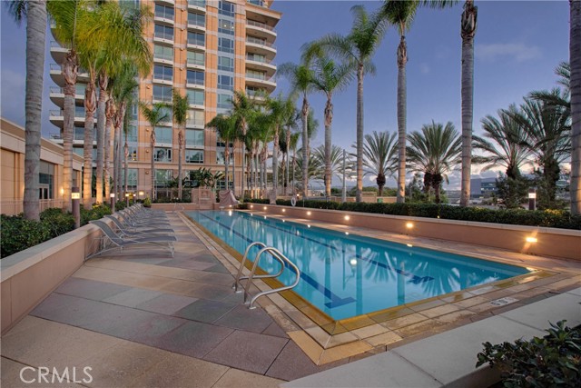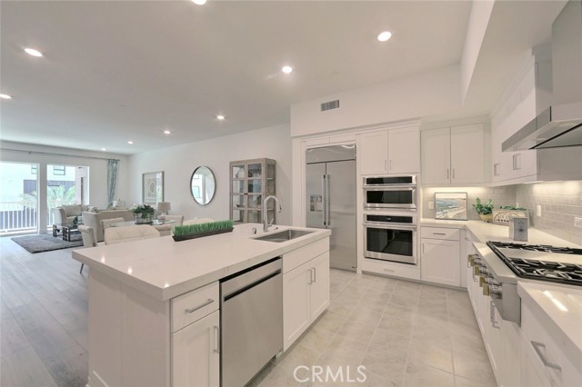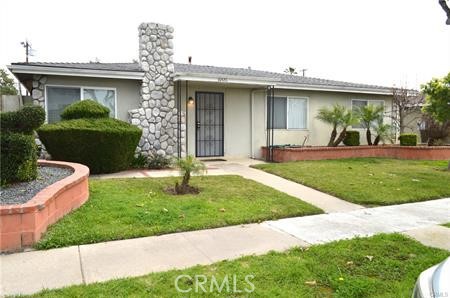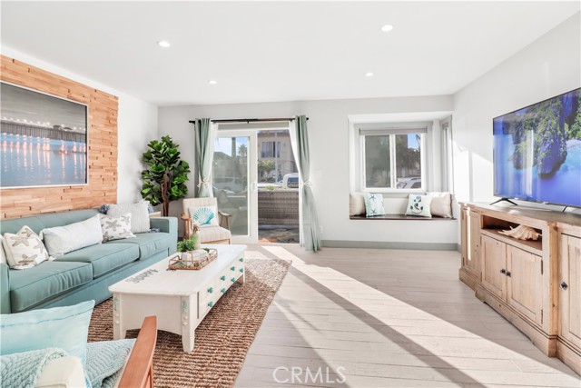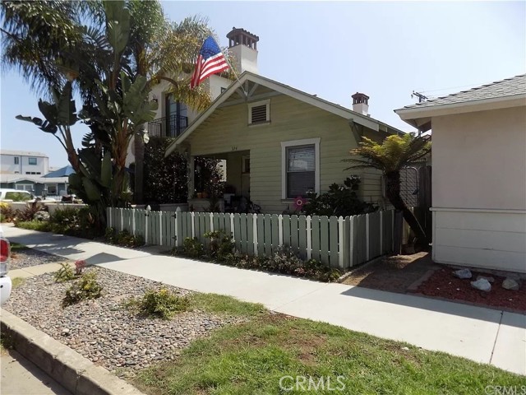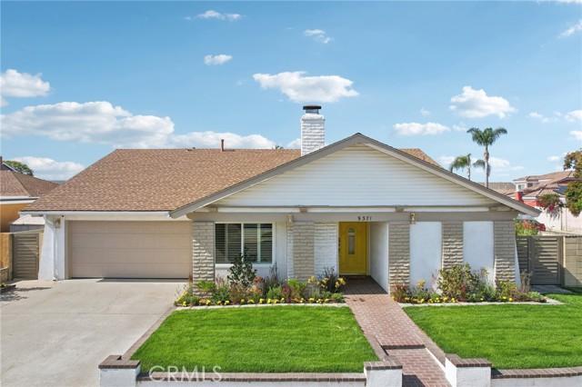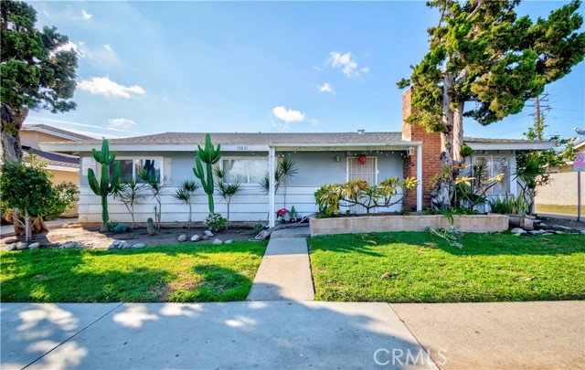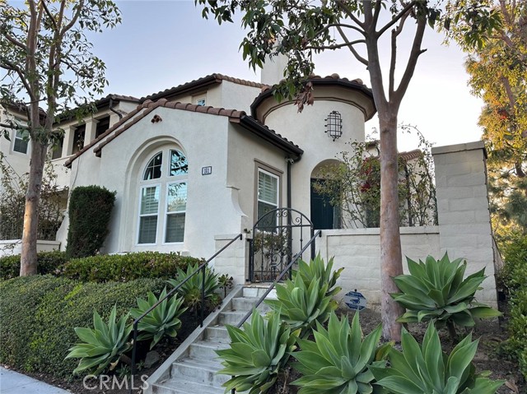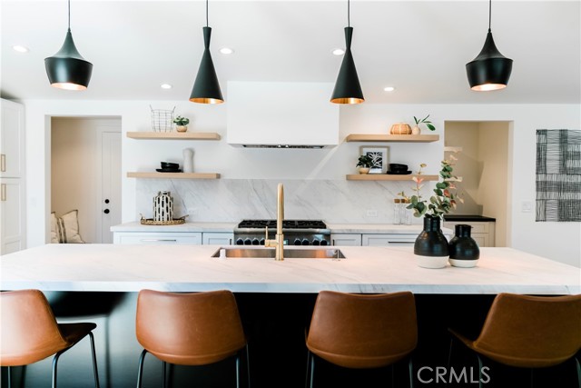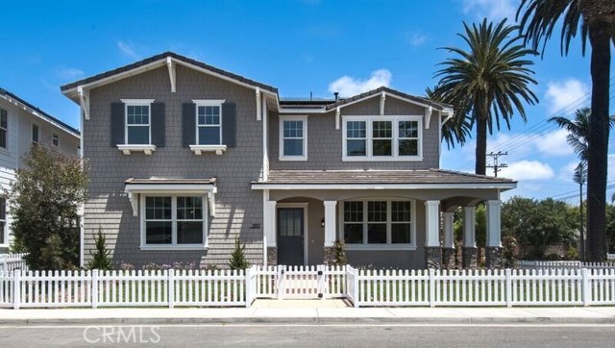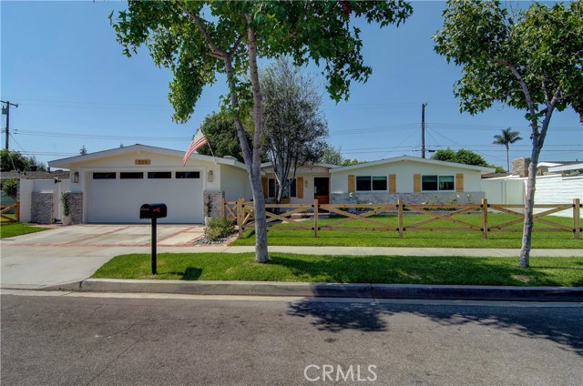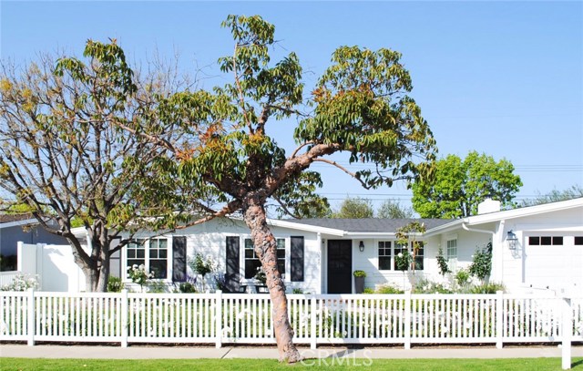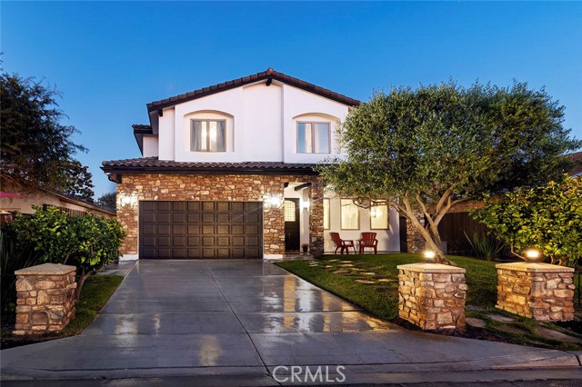
View Photos
1968 Raymond Ave Costa Mesa, CA 92627
$1,880,000
Sold Price as of 02/11/2021
- 6 Beds
- 5.5 Baths
- 3,775 Sq.Ft.
Sold
Property Overview: 1968 Raymond Ave Costa Mesa, CA has 6 bedrooms, 5.5 bathrooms, 3,775 living square feet and 6,163 square feet lot size. Call an Ardent Real Estate Group agent with any questions you may have.
Listed by AJ Olson Whitfield | BRE #01869034 | Villa Real Estate
Last checked: 30 seconds ago |
Last updated: September 13th, 2022 |
Source CRMLS |
DOM: 136
Home details
- Lot Sq. Ft
- 6,163
- HOA Dues
- $0/mo
- Year built
- 2006
- Garage
- 2 Car
- Property Type:
- Single Family Home
- Status
- Sold
- MLS#
- NP20146958
- City
- Costa Mesa
- County
- Orange
- Time on Site
- 1438 days
Show More
Property Details for 1968 Raymond Ave
Local Costa Mesa Agent
Loading...
Sale History for 1968 Raymond Ave
Last sold for $1,880,000 on February 11th, 2021
-
April, 2021
-
Apr 4, 2021
Date
Expired
CRMLS: NP21033737
$2,750
Price
-
Apr 4, 2021
Date
Active
CRMLS: NP21033737
$2,750
Price
-
Mar 28, 2021
Date
Hold
CRMLS: NP21033737
$2,750
Price
-
Mar 24, 2021
Date
Active
CRMLS: NP21033737
$2,750
Price
-
Mar 24, 2021
Date
Hold
CRMLS: NP21033737
$2,750
Price
-
Mar 12, 2021
Date
Price Change
CRMLS: NP21033737
$2,750
Price
-
Feb 18, 2021
Date
Price Change
CRMLS: NP21033737
$2,950
Price
-
Feb 18, 2021
Date
Active
CRMLS: NP21033737
$2,750
Price
-
Feb 18, 2021
Date
Coming Soon
CRMLS: NP21033737
$2,750
Price
-
Listing provided courtesy of CRMLS
-
February, 2021
-
Feb 12, 2021
Date
Sold
CRMLS: NP20146958
$1,880,000
Price
-
Jan 16, 2021
Date
Pending
CRMLS: NP20146958
$1,890,000
Price
-
Dec 9, 2020
Date
Active Under Contract
CRMLS: NP20146958
$1,890,000
Price
-
Nov 27, 2020
Date
Price Change
CRMLS: NP20146958
$1,890,000
Price
-
Aug 28, 2020
Date
Price Change
CRMLS: NP20146958
$1,920,000
Price
-
Jul 25, 2020
Date
Active
CRMLS: NP20146958
$1,975,000
Price
-
Jul 24, 2020
Date
Coming Soon
CRMLS: NP20146958
$1,975,000
Price
-
September, 2019
-
Sep 13, 2019
Date
Expired
CRMLS: NP19113064
$1,875,000
Price
-
Jul 24, 2019
Date
Price Change
CRMLS: NP19113064
$1,875,000
Price
-
Jun 10, 2019
Date
Price Change
CRMLS: NP19113064
$1,899,000
Price
-
May 26, 2019
Date
Price Change
CRMLS: NP19113064
$1,995,000
Price
-
May 15, 2019
Date
Active
CRMLS: NP19113064
$2,095,000
Price
-
Listing provided courtesy of CRMLS
-
February, 2019
-
Feb 21, 2019
Date
Expired
CRMLS: NP18203896
$2,095,000
Price
-
Oct 18, 2018
Date
Withdrawn
CRMLS: NP18203896
$2,095,000
Price
-
Aug 21, 2018
Date
Active
CRMLS: NP18203896
$2,095,000
Price
-
Listing provided courtesy of CRMLS
-
March, 2018
-
Mar 23, 2018
Date
Sold (Public Records)
Public Records
--
Price
-
May, 2014
-
May 23, 2014
Date
Sold (Public Records)
Public Records
$1,460,000
Price
Show More
Tax History for 1968 Raymond Ave
Assessed Value (2020):
$1,636,505
| Year | Land Value | Improved Value | Assessed Value |
|---|---|---|---|
| 2020 | $744,950 | $891,555 | $1,636,505 |
Home Value Compared to the Market
This property vs the competition
About 1968 Raymond Ave
Detailed summary of property
Public Facts for 1968 Raymond Ave
Public county record property details
- Beds
- 4
- Baths
- 5
- Year built
- 2005
- Sq. Ft.
- 4,005
- Lot Size
- 6,163
- Stories
- 1
- Type
- Single Family Residential
- Pool
- No
- Spa
- No
- County
- Orange
- Lot#
- 10
- APN
- 426-303-02
The source for these homes facts are from public records.
92627 Real Estate Sale History (Last 30 days)
Last 30 days of sale history and trends
Median List Price
$1,488,000
Median List Price/Sq.Ft.
$847
Median Sold Price
$1,320,000
Median Sold Price/Sq.Ft.
$799
Total Inventory
73
Median Sale to List Price %
102.33%
Avg Days on Market
12
Loan Type
Conventional (38.46%), FHA (0%), VA (0%), Cash (34.62%), Other (26.92%)
Thinking of Selling?
Is this your property?
Thinking of Selling?
Call, Text or Message
Thinking of Selling?
Call, Text or Message
Homes for Sale Near 1968 Raymond Ave
Nearby Homes for Sale
Recently Sold Homes Near 1968 Raymond Ave
Related Resources to 1968 Raymond Ave
New Listings in 92627
Popular Zip Codes
Popular Cities
- Anaheim Hills Homes for Sale
- Brea Homes for Sale
- Corona Homes for Sale
- Fullerton Homes for Sale
- Huntington Beach Homes for Sale
- Irvine Homes for Sale
- La Habra Homes for Sale
- Long Beach Homes for Sale
- Los Angeles Homes for Sale
- Ontario Homes for Sale
- Placentia Homes for Sale
- Riverside Homes for Sale
- San Bernardino Homes for Sale
- Whittier Homes for Sale
- Yorba Linda Homes for Sale
- More Cities
Other Costa Mesa Resources
- Costa Mesa Homes for Sale
- Costa Mesa Townhomes for Sale
- Costa Mesa Condos for Sale
- Costa Mesa 1 Bedroom Homes for Sale
- Costa Mesa 2 Bedroom Homes for Sale
- Costa Mesa 3 Bedroom Homes for Sale
- Costa Mesa 4 Bedroom Homes for Sale
- Costa Mesa 5 Bedroom Homes for Sale
- Costa Mesa Single Story Homes for Sale
- Costa Mesa Homes for Sale with Pools
- Costa Mesa Homes for Sale with 3 Car Garages
- Costa Mesa New Homes for Sale
- Costa Mesa Homes for Sale with Large Lots
- Costa Mesa Cheapest Homes for Sale
- Costa Mesa Luxury Homes for Sale
- Costa Mesa Newest Listings for Sale
- Costa Mesa Homes Pending Sale
- Costa Mesa Recently Sold Homes
Based on information from California Regional Multiple Listing Service, Inc. as of 2019. This information is for your personal, non-commercial use and may not be used for any purpose other than to identify prospective properties you may be interested in purchasing. Display of MLS data is usually deemed reliable but is NOT guaranteed accurate by the MLS. Buyers are responsible for verifying the accuracy of all information and should investigate the data themselves or retain appropriate professionals. Information from sources other than the Listing Agent may have been included in the MLS data. Unless otherwise specified in writing, Broker/Agent has not and will not verify any information obtained from other sources. The Broker/Agent providing the information contained herein may or may not have been the Listing and/or Selling Agent.
