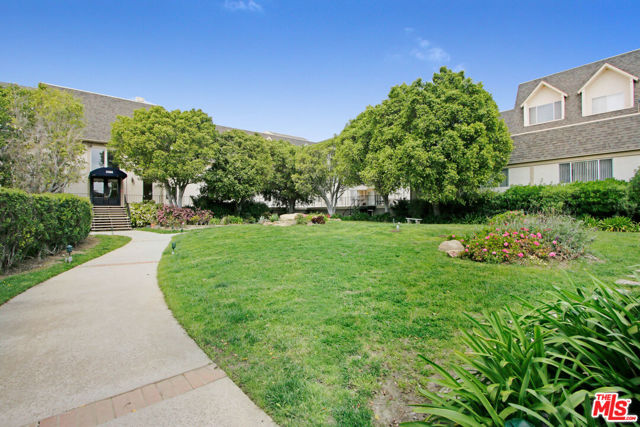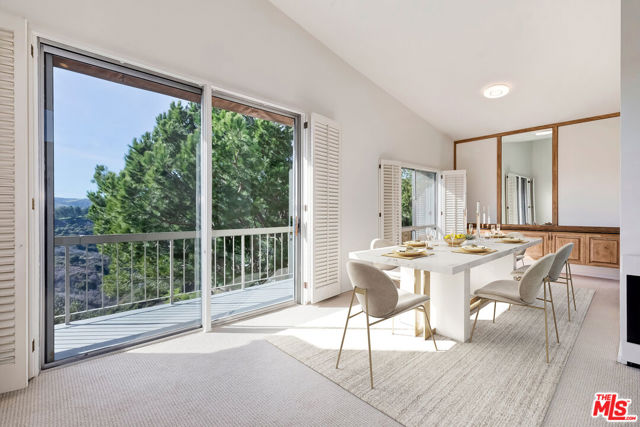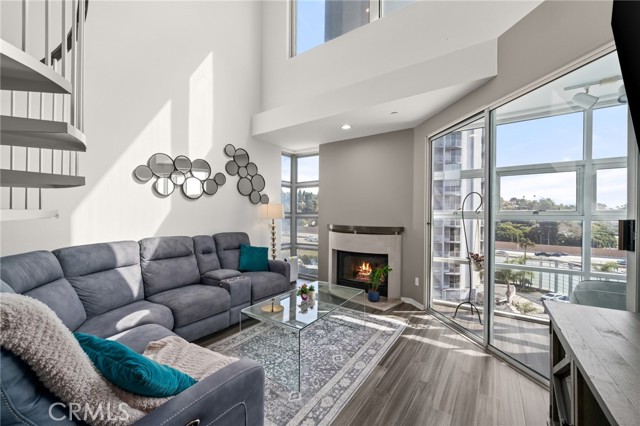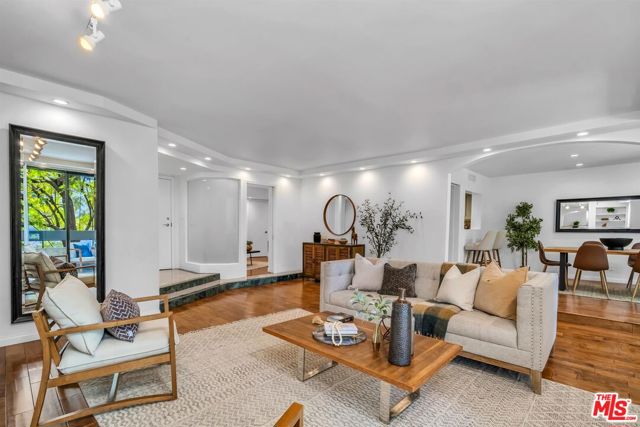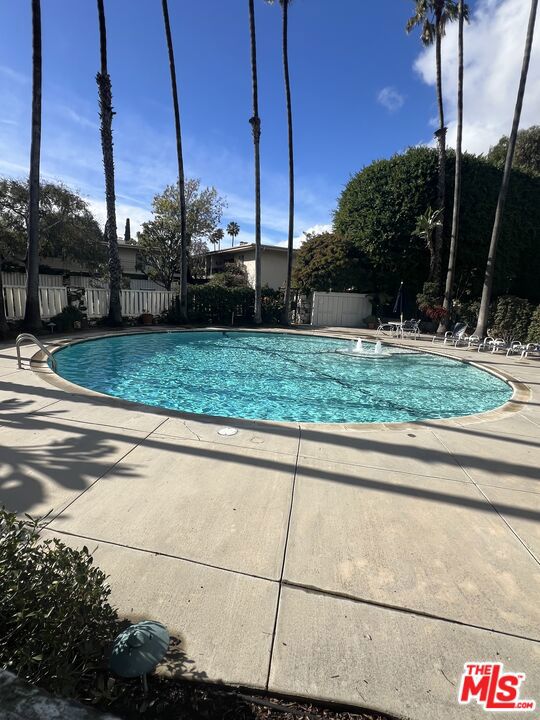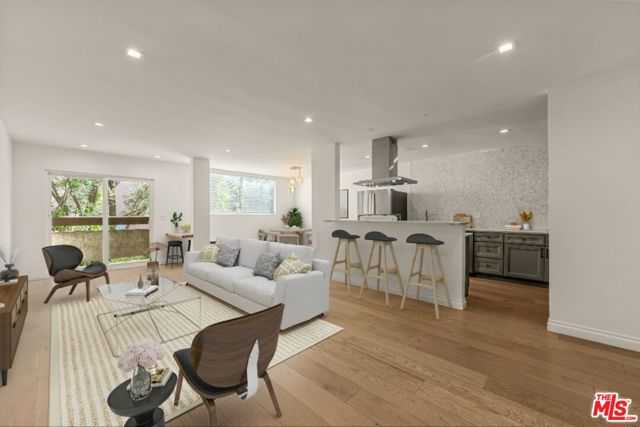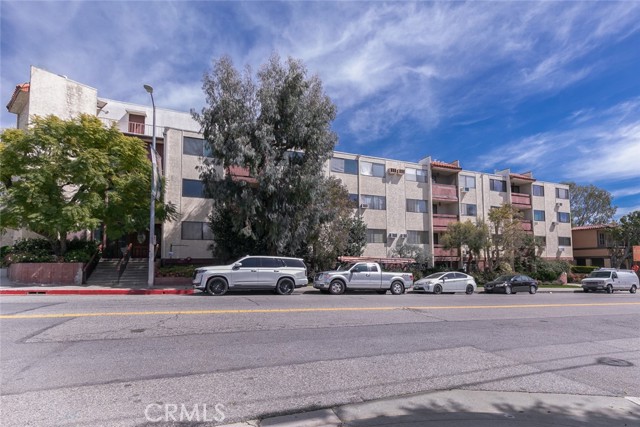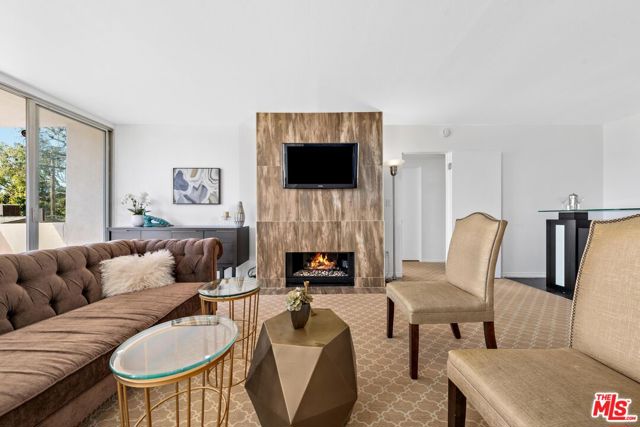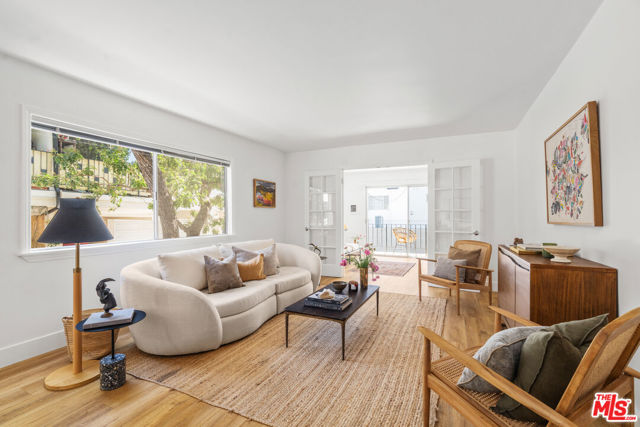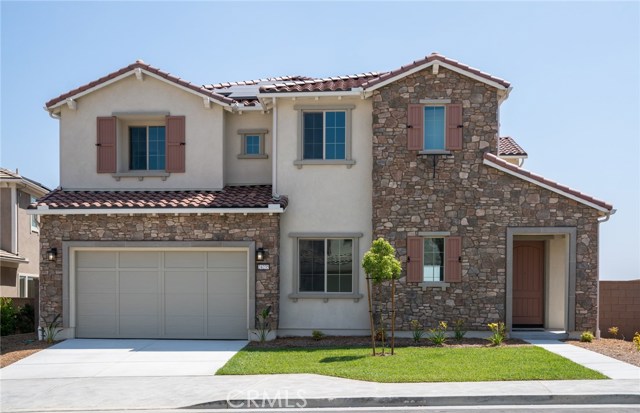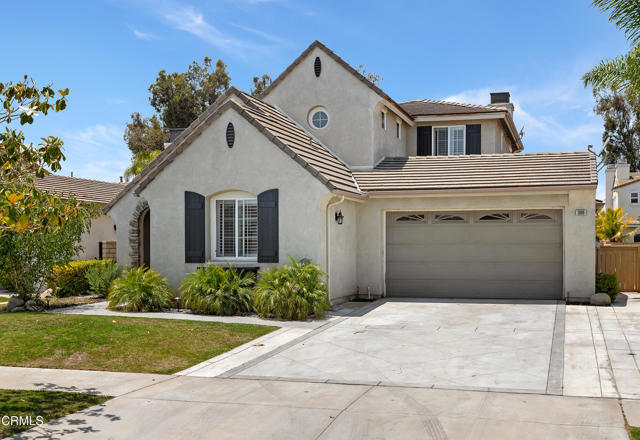
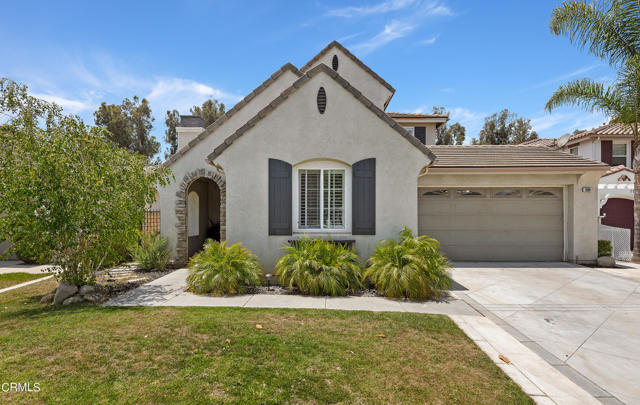
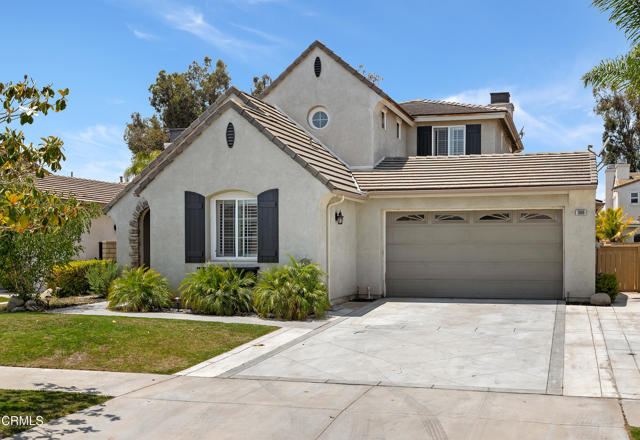
View Photos
1969 Newcastle Dr Oxnard, CA 93036
$915,000
Sold Price as of 07/16/2021
- 4 Beds
- 3 Baths
- 2,683 Sq.Ft.
Sold
Property Overview: 1969 Newcastle Dr Oxnard, CA has 4 bedrooms, 3 bathrooms, 2,683 living square feet and -- square feet lot size. Call an Ardent Real Estate Group agent with any questions you may have.
Listed by Javier Castro | BRE #01342011 | RE/MAX Gold Coast-Beach Marina Office
Last checked: 12 minutes ago |
Last updated: September 29th, 2021 |
Source CRMLS |
DOM: 8
Home details
- Lot Sq. Ft
- --
- HOA Dues
- $160/mo
- Year built
- 2003
- Garage
- 3 Car
- Property Type:
- Single Family Home
- Status
- Sold
- MLS#
- V1-6154
- City
- Oxnard
- County
- Ventura
- Time on Site
- 1060 days
Show More
Property Details for 1969 Newcastle Dr
Local Oxnard Agent
Loading...
Sale History for 1969 Newcastle Dr
Last sold for $915,000 on July 16th, 2021
-
July, 2021
-
Jul 20, 2021
Date
Sold
CRMLS: V1-6154
$915,000
Price
-
Jun 12, 2021
Date
Active Under Contract
CRMLS: V1-6154
$915,000
Price
-
Jun 1, 2021
Date
Active
CRMLS: V1-6154
$915,000
Price
-
November, 2016
-
Nov 3, 2016
Date
Sold (Public Records)
Public Records
$674,000
Price
-
December, 2015
-
Dec 28, 2015
Date
Sold (Public Records)
Public Records
$599,500
Price
Show More
Tax History for 1969 Newcastle Dr
Assessed Value (2020):
$715,252
| Year | Land Value | Improved Value | Assessed Value |
|---|---|---|---|
| 2020 | $464,808 | $250,444 | $715,252 |
Home Value Compared to the Market
This property vs the competition
About 1969 Newcastle Dr
Detailed summary of property
Public Facts for 1969 Newcastle Dr
Public county record property details
- Beds
- 4
- Baths
- 3
- Year built
- 2003
- Sq. Ft.
- 2,683
- Lot Size
- 7,150
- Stories
- 2
- Type
- Single Family Residential
- Pool
- No
- Spa
- No
- County
- Ventura
- Lot#
- 201
- APN
- 179-0-240-305
The source for these homes facts are from public records.
93036 Real Estate Sale History (Last 30 days)
Last 30 days of sale history and trends
Median List Price
$748,000
Median List Price/Sq.Ft.
$411
Median Sold Price
$764,098
Median Sold Price/Sq.Ft.
$438
Total Inventory
47
Median Sale to List Price %
101.17%
Avg Days on Market
25
Loan Type
Conventional (46.15%), FHA (15.38%), VA (7.69%), Cash (15.38%), Other (15.38%)
Thinking of Selling?
Is this your property?
Thinking of Selling?
Call, Text or Message
Thinking of Selling?
Call, Text or Message
Homes for Sale Near 1969 Newcastle Dr
Nearby Homes for Sale
Recently Sold Homes Near 1969 Newcastle Dr
Related Resources to 1969 Newcastle Dr
New Listings in 93036
Popular Zip Codes
Popular Cities
- Anaheim Hills Homes for Sale
- Brea Homes for Sale
- Corona Homes for Sale
- Fullerton Homes for Sale
- Huntington Beach Homes for Sale
- Irvine Homes for Sale
- La Habra Homes for Sale
- Long Beach Homes for Sale
- Los Angeles Homes for Sale
- Ontario Homes for Sale
- Placentia Homes for Sale
- Riverside Homes for Sale
- San Bernardino Homes for Sale
- Whittier Homes for Sale
- Yorba Linda Homes for Sale
- More Cities
Other Oxnard Resources
- Oxnard Homes for Sale
- Oxnard Townhomes for Sale
- Oxnard Condos for Sale
- Oxnard 1 Bedroom Homes for Sale
- Oxnard 2 Bedroom Homes for Sale
- Oxnard 3 Bedroom Homes for Sale
- Oxnard 4 Bedroom Homes for Sale
- Oxnard 5 Bedroom Homes for Sale
- Oxnard Single Story Homes for Sale
- Oxnard Homes for Sale with Pools
- Oxnard Homes for Sale with 3 Car Garages
- Oxnard New Homes for Sale
- Oxnard Homes for Sale with Large Lots
- Oxnard Cheapest Homes for Sale
- Oxnard Luxury Homes for Sale
- Oxnard Newest Listings for Sale
- Oxnard Homes Pending Sale
- Oxnard Recently Sold Homes
Based on information from California Regional Multiple Listing Service, Inc. as of 2019. This information is for your personal, non-commercial use and may not be used for any purpose other than to identify prospective properties you may be interested in purchasing. Display of MLS data is usually deemed reliable but is NOT guaranteed accurate by the MLS. Buyers are responsible for verifying the accuracy of all information and should investigate the data themselves or retain appropriate professionals. Information from sources other than the Listing Agent may have been included in the MLS data. Unless otherwise specified in writing, Broker/Agent has not and will not verify any information obtained from other sources. The Broker/Agent providing the information contained herein may or may not have been the Listing and/or Selling Agent.

