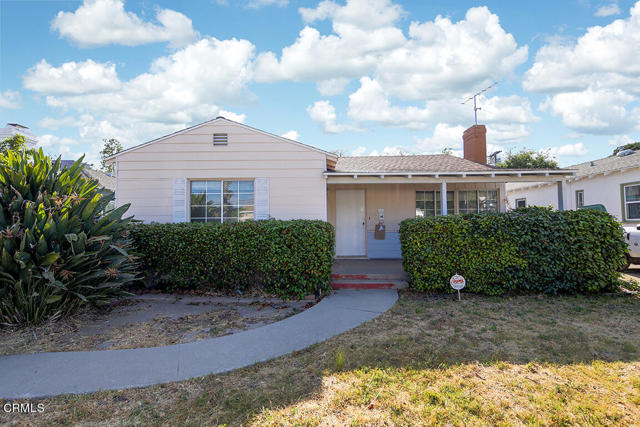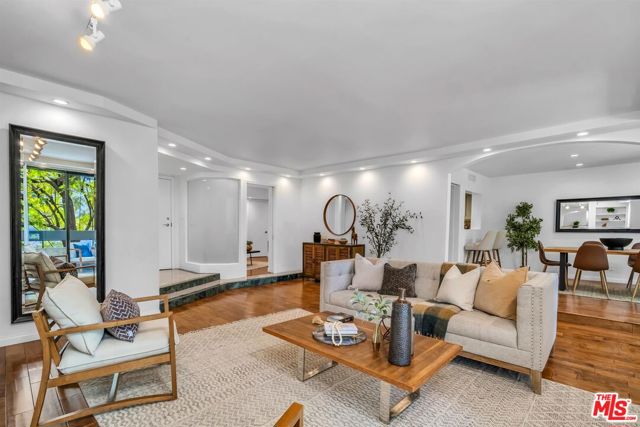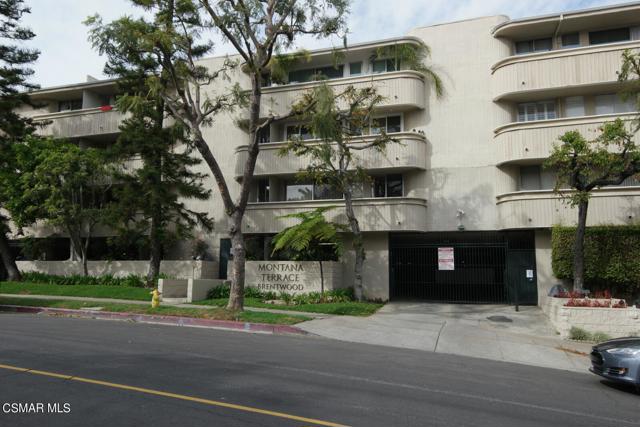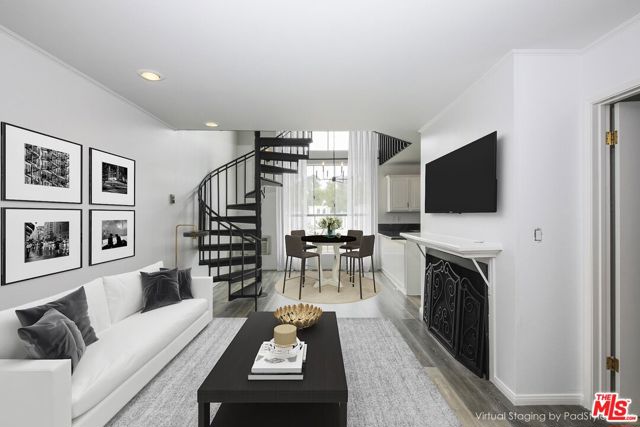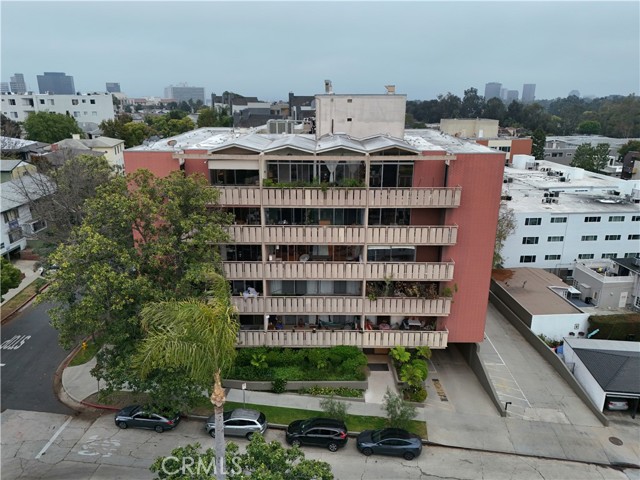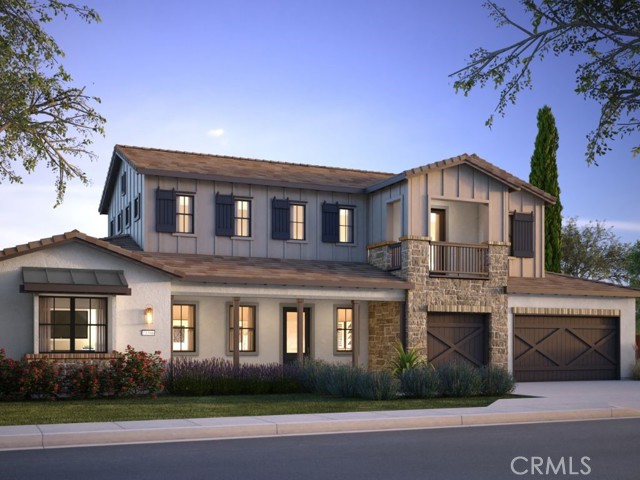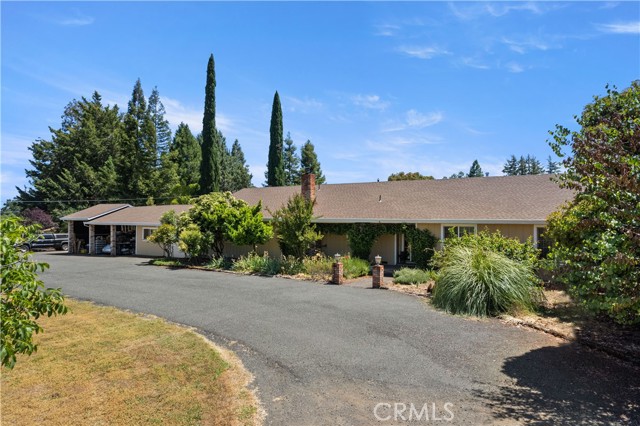
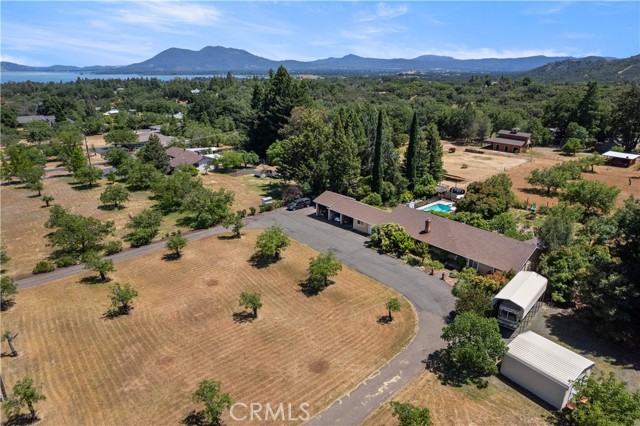
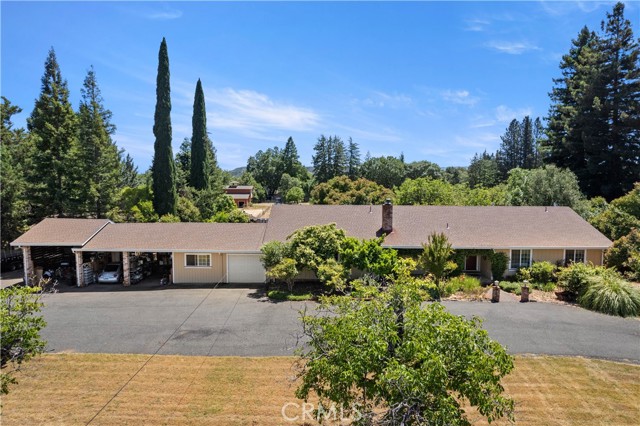
View Photos
1971 Riggs Rd Lakeport, CA 95453
$777,000
- 4 Beds
- 2.5 Baths
- 3,000 Sq.Ft.
For Sale
Property Overview: 1971 Riggs Rd Lakeport, CA has 4 bedrooms, 2.5 bathrooms, 3,000 living square feet and 79,715 square feet lot size. Call an Ardent Real Estate Group agent to verify current availability of this home or with any questions you may have.
Listed by Christine Kettwig | BRE #01368631 | Luxe Places International Realty
Last checked: 1 minute ago |
Last updated: June 5th, 2024 |
Source CRMLS |
DOM: 18
Get a $2,914 Cash Reward
New
Buy this home with Ardent Real Estate Group and get $2,914 back.
Call/Text (714) 706-1823
Home details
- Lot Sq. Ft
- 79,715
- HOA Dues
- $0/mo
- Year built
- 1972
- Garage
- 2 Car
- Property Type:
- Single Family Home
- Status
- Active
- MLS#
- LC24106756
- City
- Lakeport
- County
- Lake
- Time on Site
- 18 days
Show More
Open Houses for 1971 Riggs Rd
No upcoming open houses
Schedule Tour
Loading...
Property Details for 1971 Riggs Rd
Local Lakeport Agent
Loading...
Sale History for 1971 Riggs Rd
Last sold for $495,000 on November 17th, 2009
-
June, 2024
-
Jun 2, 2024
Date
Active
CRMLS: LC24106756
$777,000
Price
-
November, 2009
-
Nov 17, 2009
Date
Sold (Public Records)
Public Records
$495,000
Price
-
May, 2006
-
May 4, 2006
Date
Sold (Public Records)
Public Records
$520,000
Price
Show More
Tax History for 1971 Riggs Rd
Assessed Value (2020):
$400,000
| Year | Land Value | Improved Value | Assessed Value |
|---|---|---|---|
| 2020 | $100,000 | $300,000 | $400,000 |
Home Value Compared to the Market
This property vs the competition
About 1971 Riggs Rd
Detailed summary of property
Public Facts for 1971 Riggs Rd
Public county record property details
- Beds
- 3
- Baths
- 2
- Year built
- 1972
- Sq. Ft.
- 2,425
- Lot Size
- 79,279
- Stories
- --
- Type
- Multi-Family Dwellings (Generic, Any Combination 2+)
- Pool
- Yes
- Spa
- No
- County
- Lake
- Lot#
- --
- APN
- 005-027-490-000
The source for these homes facts are from public records.
95453 Real Estate Sale History (Last 30 days)
Last 30 days of sale history and trends
Median List Price
$469,000
Median List Price/Sq.Ft.
$273
Median Sold Price
$322,900
Median Sold Price/Sq.Ft.
$267
Total Inventory
59
Median Sale to List Price %
91.47%
Avg Days on Market
53
Loan Type
Conventional (35.71%), FHA (0%), VA (7.14%), Cash (50%), Other (7.14%)
Tour This Home
Buy with Ardent Real Estate Group and save $2,914.
Contact Jon
Lakeport Agent
Call, Text or Message
Lakeport Agent
Call, Text or Message
Get a $2,914 Cash Reward
New
Buy this home with Ardent Real Estate Group and get $2,914 back.
Call/Text (714) 706-1823
Homes for Sale Near 1971 Riggs Rd
Nearby Homes for Sale
Recently Sold Homes Near 1971 Riggs Rd
Related Resources to 1971 Riggs Rd
New Listings in 95453
Popular Zip Codes
Popular Cities
- Anaheim Hills Homes for Sale
- Brea Homes for Sale
- Corona Homes for Sale
- Fullerton Homes for Sale
- Huntington Beach Homes for Sale
- Irvine Homes for Sale
- La Habra Homes for Sale
- Long Beach Homes for Sale
- Los Angeles Homes for Sale
- Ontario Homes for Sale
- Placentia Homes for Sale
- Riverside Homes for Sale
- San Bernardino Homes for Sale
- Whittier Homes for Sale
- Yorba Linda Homes for Sale
- More Cities
Other Lakeport Resources
- Lakeport Homes for Sale
- Lakeport Townhomes for Sale
- Lakeport Condos for Sale
- Lakeport 2 Bedroom Homes for Sale
- Lakeport 3 Bedroom Homes for Sale
- Lakeport 4 Bedroom Homes for Sale
- Lakeport 5 Bedroom Homes for Sale
- Lakeport Single Story Homes for Sale
- Lakeport Homes for Sale with Pools
- Lakeport Homes for Sale with 3 Car Garages
- Lakeport New Homes for Sale
- Lakeport Homes for Sale with Large Lots
- Lakeport Cheapest Homes for Sale
- Lakeport Luxury Homes for Sale
- Lakeport Newest Listings for Sale
- Lakeport Homes Pending Sale
- Lakeport Recently Sold Homes
Based on information from California Regional Multiple Listing Service, Inc. as of 2019. This information is for your personal, non-commercial use and may not be used for any purpose other than to identify prospective properties you may be interested in purchasing. Display of MLS data is usually deemed reliable but is NOT guaranteed accurate by the MLS. Buyers are responsible for verifying the accuracy of all information and should investigate the data themselves or retain appropriate professionals. Information from sources other than the Listing Agent may have been included in the MLS data. Unless otherwise specified in writing, Broker/Agent has not and will not verify any information obtained from other sources. The Broker/Agent providing the information contained herein may or may not have been the Listing and/or Selling Agent.
