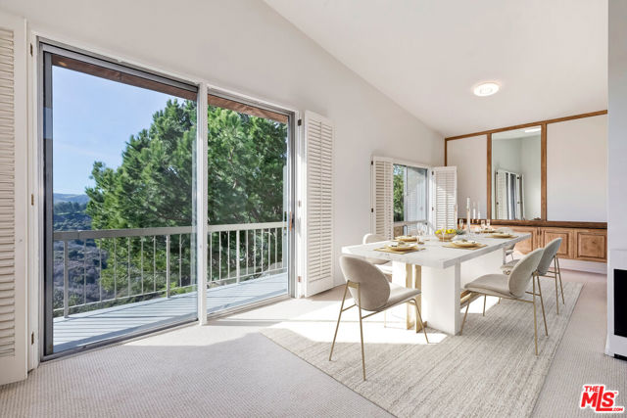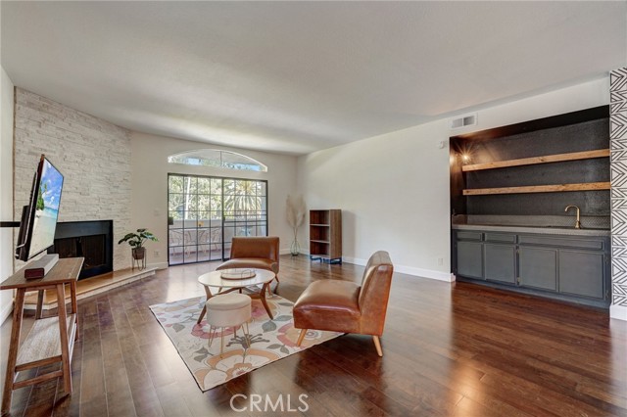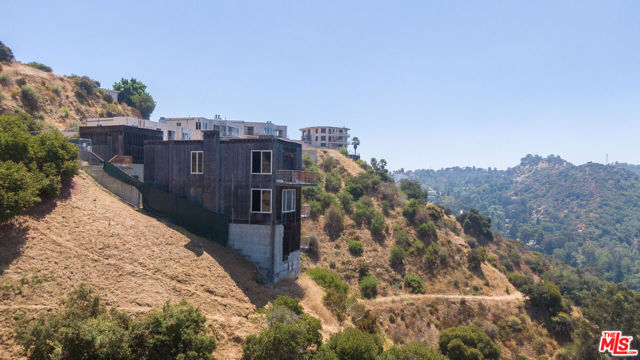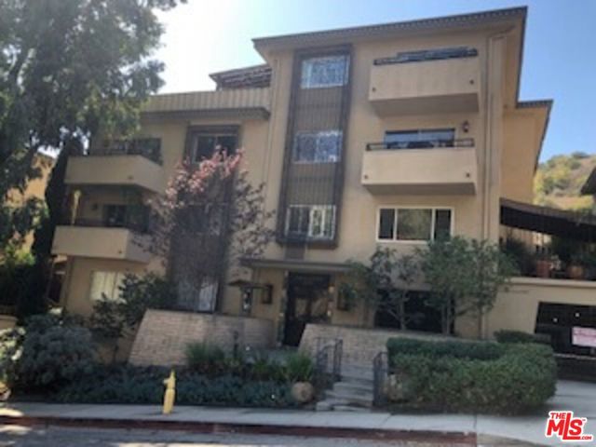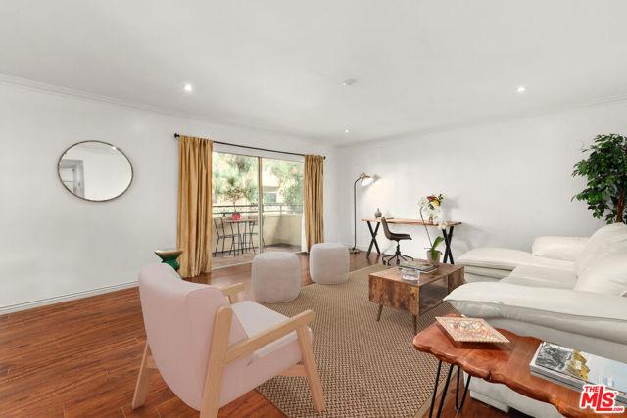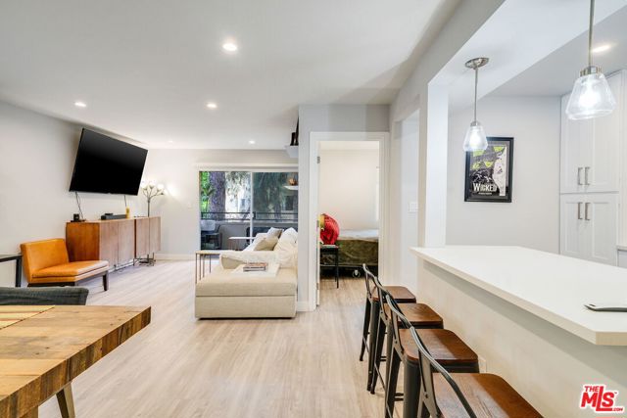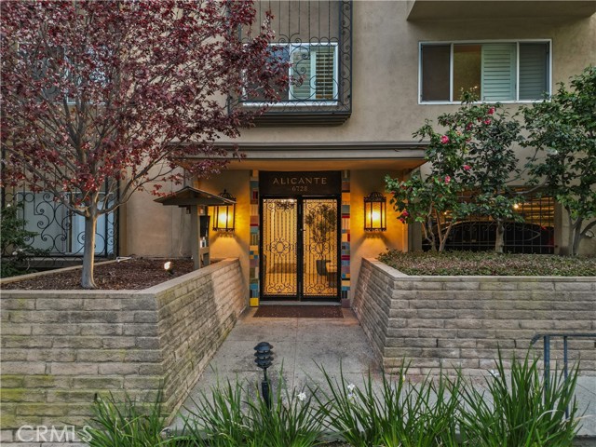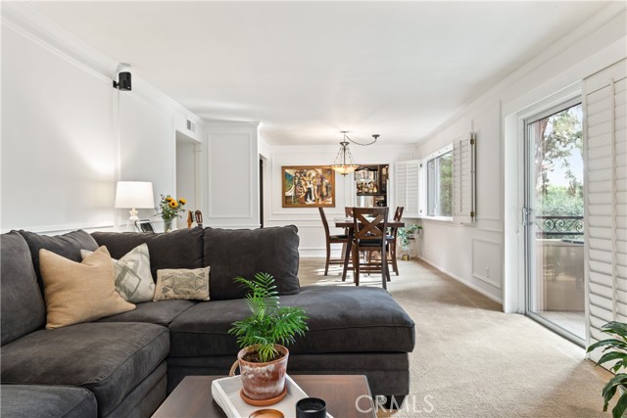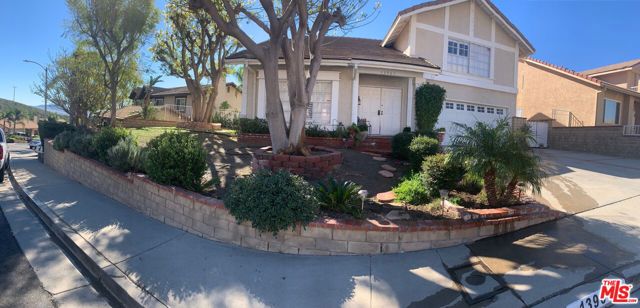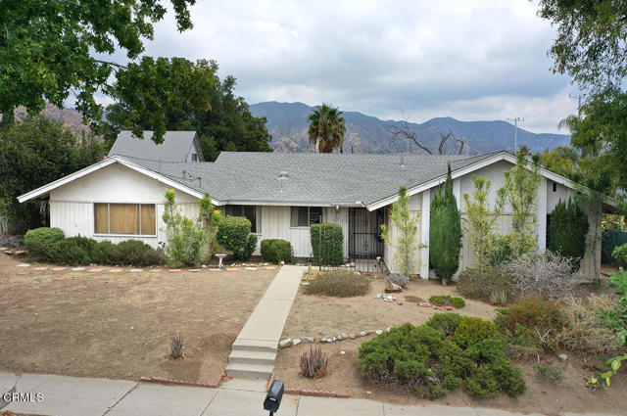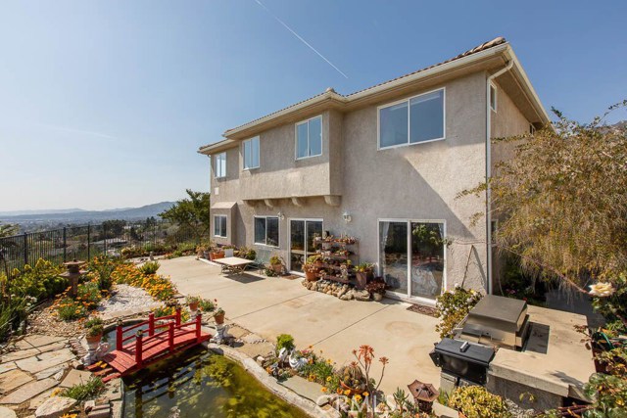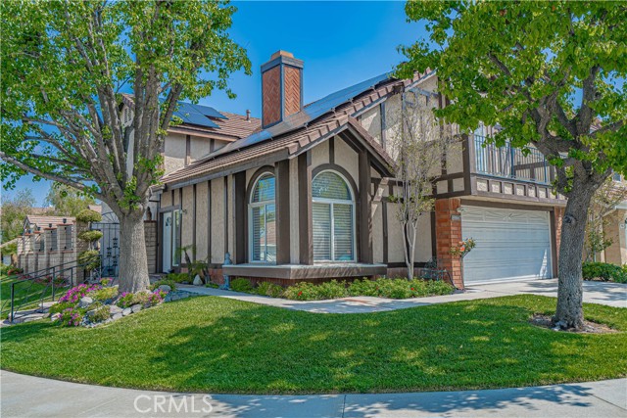
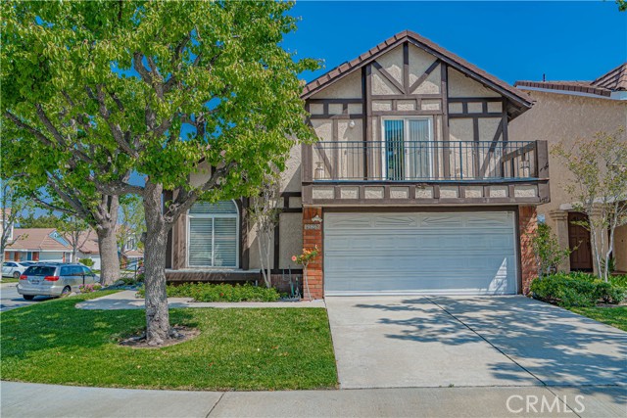
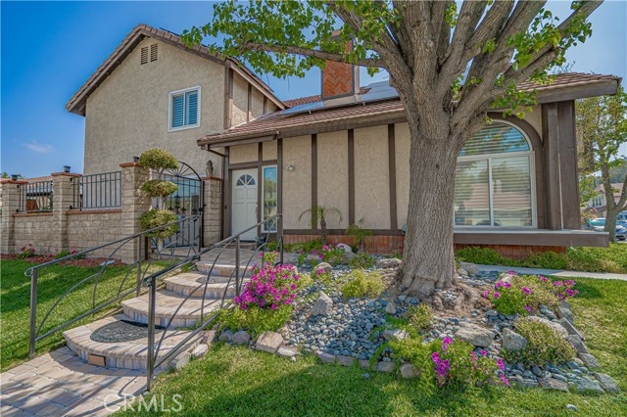
View Photos
19867 Collins Rd Canyon Country, CA 91351
$737,000
- 4 Beds
- 3 Baths
- 1,883 Sq.Ft.
Back Up Offer
Property Overview: 19867 Collins Rd Canyon Country, CA has 4 bedrooms, 3 bathrooms, 1,883 living square feet and 296,034 square feet lot size. Call an Ardent Real Estate Group agent to verify current availability of this home or with any questions you may have.
Listed by Diiehma Thompson | BRE #01259730 | eXp Realty of California Inc
Last checked: 4 minutes ago |
Last updated: May 4th, 2024 |
Source CRMLS |
DOM: 9
Get a $2,764 Cash Reward
New
Buy this home with Ardent Real Estate Group and get $2,764 back.
Call/Text (714) 706-1823
Home details
- Lot Sq. Ft
- 296,034
- HOA Dues
- $205/mo
- Year built
- 1986
- Garage
- 2 Car
- Property Type:
- Single Family Home
- Status
- Back Up Offer
- MLS#
- SR24080492
- City
- Canyon Country
- County
- Los Angeles
- Time on Site
- 12 days
Show More
Open Houses for 19867 Collins Rd
No upcoming open houses
Schedule Tour
Loading...
Virtual Tour
Use the following link to view this property's virtual tour:
Property Details for 19867 Collins Rd
Local Canyon Country Agent
Loading...
Sale History for 19867 Collins Rd
Last sold for $559,000 on March 12th, 2020
-
May, 2024
-
May 4, 2024
Date
Back Up Offer
CRMLS: SR24080492
$737,000
Price
-
Apr 26, 2024
Date
Active
CRMLS: SR24080492
$737,000
Price
-
March, 2020
-
Mar 27, 2020
Date
Sold
CRMLS: SR20016258
$559,000
Price
-
Mar 27, 2020
Date
Active
CRMLS: SR20016258
$559,000
Price
-
Mar 12, 2020
Date
Hold
CRMLS: SR20016258
$559,000
Price
-
Feb 10, 2020
Date
Pending
CRMLS: SR20016258
$559,000
Price
-
Jan 23, 2020
Date
Active
CRMLS: SR20016258
$559,000
Price
-
Listing provided courtesy of CRMLS
-
March, 2020
-
Mar 12, 2020
Date
Sold (Public Records)
Public Records
$559,000
Price
-
April, 2019
-
Apr 22, 2019
Date
Canceled
CRMLS: SR19038146
$584,900
Price
-
Apr 22, 2019
Date
Pending
CRMLS: SR19038146
$584,900
Price
-
Mar 12, 2019
Date
Price Change
CRMLS: SR19038146
$584,900
Price
-
Feb 20, 2019
Date
Active
CRMLS: SR19038146
$599,000
Price
-
Listing provided courtesy of CRMLS
-
September, 2014
-
Sep 19, 2014
Date
Sold (Public Records)
Public Records
$440,000
Price
Show More
Tax History for 19867 Collins Rd
Assessed Value (2020):
$483,528
| Year | Land Value | Improved Value | Assessed Value |
|---|---|---|---|
| 2020 | $206,378 | $277,150 | $483,528 |
Home Value Compared to the Market
This property vs the competition
About 19867 Collins Rd
Detailed summary of property
Public Facts for 19867 Collins Rd
Public county record property details
- Beds
- 4
- Baths
- 3
- Year built
- 1986
- Sq. Ft.
- 1,883
- Lot Size
- 295,990
- Stories
- --
- Type
- Condominium Unit (Residential)
- Pool
- Yes
- Spa
- No
- County
- Los Angeles
- Lot#
- 1,3-4
- APN
- 2836-038-088
The source for these homes facts are from public records.
91351 Real Estate Sale History (Last 30 days)
Last 30 days of sale history and trends
Median List Price
$700,000
Median List Price/Sq.Ft.
$447
Median Sold Price
$740,000
Median Sold Price/Sq.Ft.
$458
Total Inventory
76
Median Sale to List Price %
98.8%
Avg Days on Market
24
Loan Type
Conventional (52.94%), FHA (17.65%), VA (0%), Cash (5.88%), Other (17.65%)
Tour This Home
Buy with Ardent Real Estate Group and save $2,764.
Contact Jon
Canyon Country Agent
Call, Text or Message
Canyon Country Agent
Call, Text or Message
Get a $2,764 Cash Reward
New
Buy this home with Ardent Real Estate Group and get $2,764 back.
Call/Text (714) 706-1823
Homes for Sale Near 19867 Collins Rd
Nearby Homes for Sale
Recently Sold Homes Near 19867 Collins Rd
Related Resources to 19867 Collins Rd
New Listings in 91351
Popular Zip Codes
Popular Cities
- Anaheim Hills Homes for Sale
- Brea Homes for Sale
- Corona Homes for Sale
- Fullerton Homes for Sale
- Huntington Beach Homes for Sale
- Irvine Homes for Sale
- La Habra Homes for Sale
- Long Beach Homes for Sale
- Los Angeles Homes for Sale
- Ontario Homes for Sale
- Placentia Homes for Sale
- Riverside Homes for Sale
- San Bernardino Homes for Sale
- Whittier Homes for Sale
- Yorba Linda Homes for Sale
- More Cities
Other Canyon Country Resources
- Canyon Country Homes for Sale
- Canyon Country Townhomes for Sale
- Canyon Country Condos for Sale
- Canyon Country 2 Bedroom Homes for Sale
- Canyon Country 3 Bedroom Homes for Sale
- Canyon Country 4 Bedroom Homes for Sale
- Canyon Country 5 Bedroom Homes for Sale
- Canyon Country Single Story Homes for Sale
- Canyon Country Homes for Sale with Pools
- Canyon Country Homes for Sale with 3 Car Garages
- Canyon Country New Homes for Sale
- Canyon Country Homes for Sale with Large Lots
- Canyon Country Cheapest Homes for Sale
- Canyon Country Luxury Homes for Sale
- Canyon Country Newest Listings for Sale
- Canyon Country Homes Pending Sale
- Canyon Country Recently Sold Homes
Based on information from California Regional Multiple Listing Service, Inc. as of 2019. This information is for your personal, non-commercial use and may not be used for any purpose other than to identify prospective properties you may be interested in purchasing. Display of MLS data is usually deemed reliable but is NOT guaranteed accurate by the MLS. Buyers are responsible for verifying the accuracy of all information and should investigate the data themselves or retain appropriate professionals. Information from sources other than the Listing Agent may have been included in the MLS data. Unless otherwise specified in writing, Broker/Agent has not and will not verify any information obtained from other sources. The Broker/Agent providing the information contained herein may or may not have been the Listing and/or Selling Agent.
