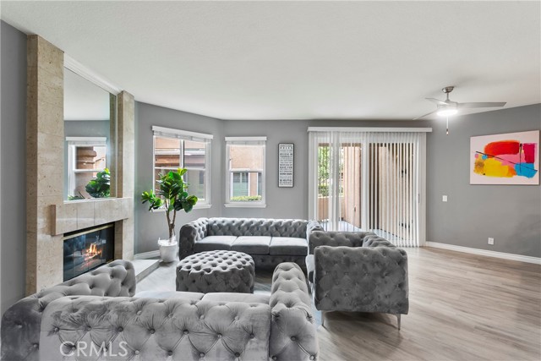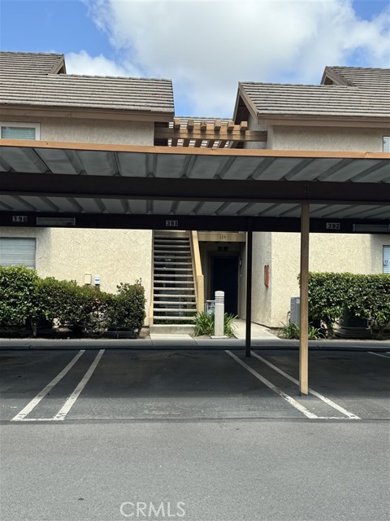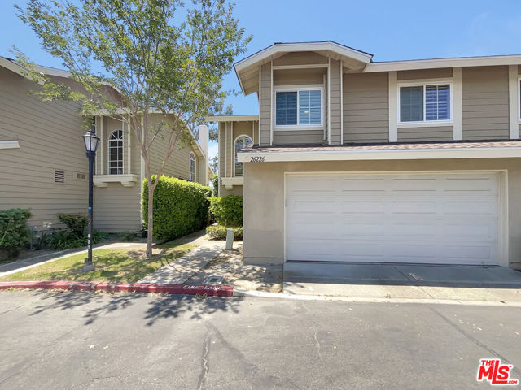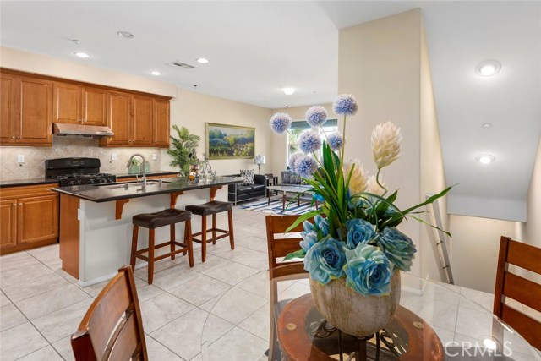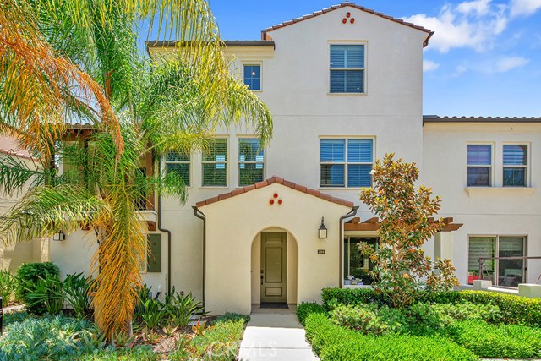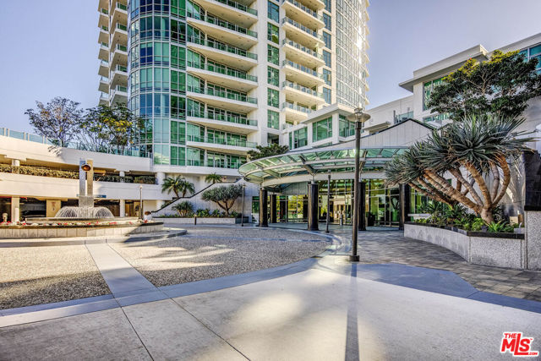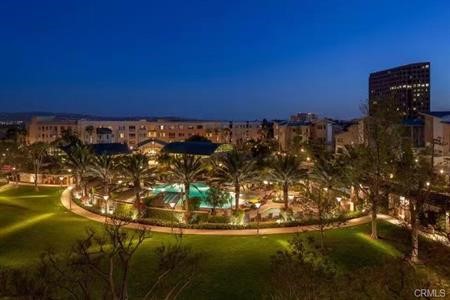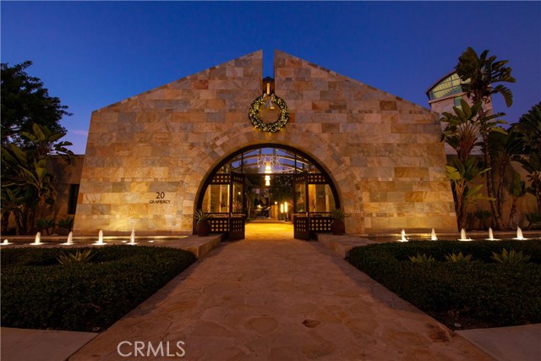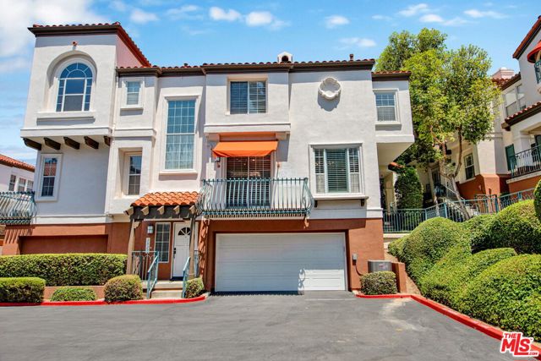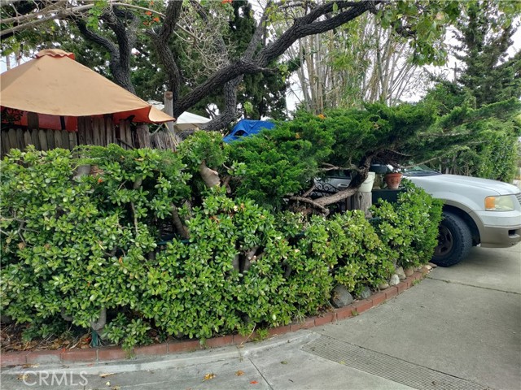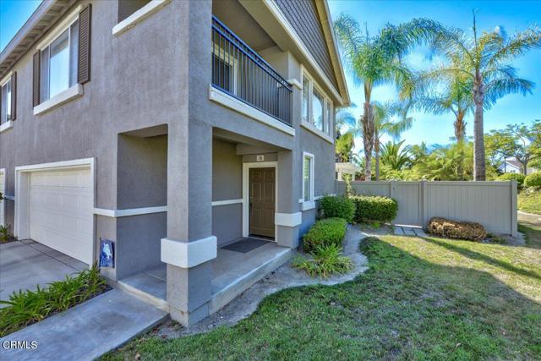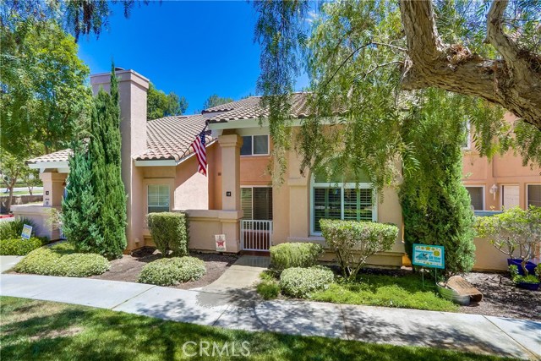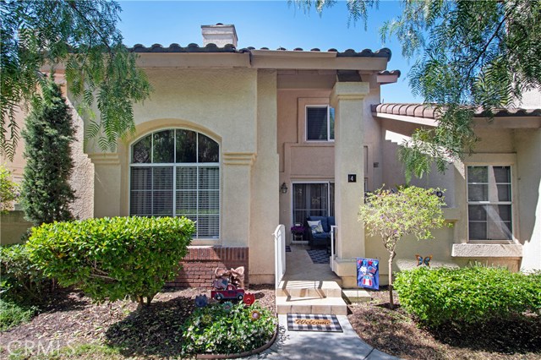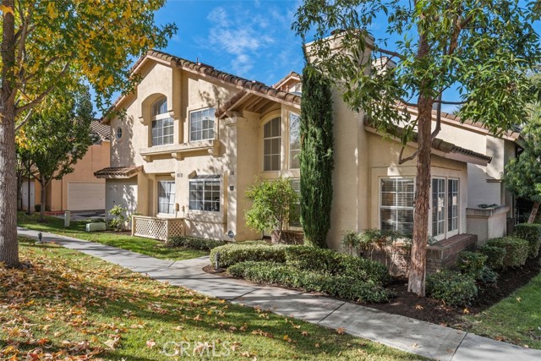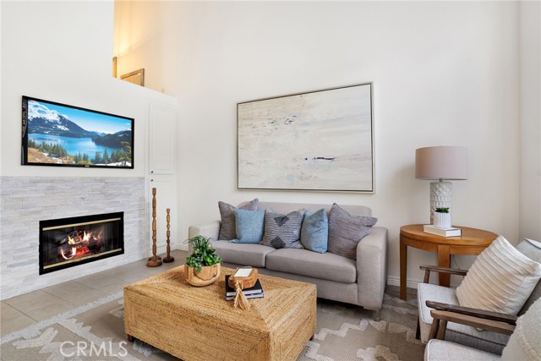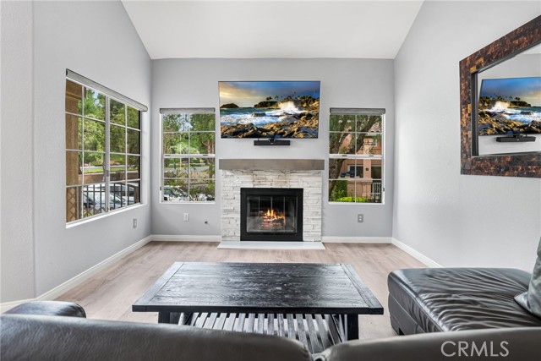
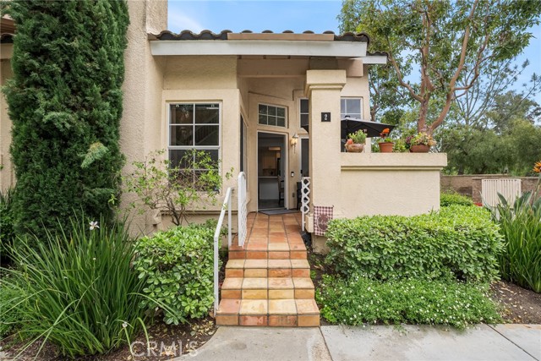
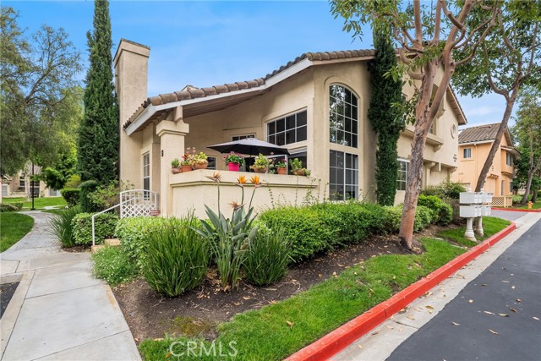
View Photos
2 Partridge Ln Aliso Viejo, CA 92656
$860,000
Sold Price as of 07/01/2024
- 3 Beds
- 2.5 Baths
- 1,259 Sq.Ft.
Sold
Property Overview: 2 Partridge Ln Aliso Viejo, CA has 3 bedrooms, 2.5 bathrooms, 1,259 living square feet and 3,554 square feet lot size. Call an Ardent Real Estate Group agent with any questions you may have.
Listed by Breanna Lepante | BRE #01919560 | Douglas Elliman Of California
Co-listed by Shayne Fleming-Travers | BRE #02210514 | Douglas Elliman Of California
Co-listed by Shayne Fleming-Travers | BRE #02210514 | Douglas Elliman Of California
Last checked: 14 minutes ago |
Last updated: July 2nd, 2024 |
Source CRMLS |
DOM: 44
Home details
- Lot Sq. Ft
- 3,554
- HOA Dues
- $516/mo
- Year built
- 1991
- Garage
- 2 Car
- Property Type:
- Condominium
- Status
- Sold
- MLS#
- NP24076922
- City
- Aliso Viejo
- County
- Orange
- Time on Site
- 92 days
Show More
Property Details for 2 Partridge Ln
Local Aliso Viejo Agent
Loading...
Sale History for 2 Partridge Ln
Last sold for $860,000 on July 1st, 2024
-
July, 2024
-
Jul 1, 2024
Date
Sold
CRMLS: NP24076922
$860,000
Price
-
Apr 29, 2024
Date
Active
CRMLS: NP24076922
$899,000
Price
-
December, 2020
-
Dec 12, 2020
Date
Sold
CRMLS: OC20185394
$595,000
Price
-
Oct 28, 2020
Date
Pending
CRMLS: OC20185394
$589,999
Price
-
Sep 6, 2020
Date
Active
CRMLS: OC20185394
$589,999
Price
-
Listing provided courtesy of CRMLS
-
February, 2020
-
Feb 1, 2020
Date
Expired
CRMLS: OC19255281
$575,995
Price
-
Nov 23, 2019
Date
Price Change
CRMLS: OC19255281
$575,995
Price
-
Oct 31, 2019
Date
Active
CRMLS: OC19255281
$579,995
Price
-
Listing provided courtesy of CRMLS
-
October, 2019
-
Oct 18, 2019
Date
Canceled
CRMLS: OC19210108
$589,999
Price
-
Sep 24, 2019
Date
Price Change
CRMLS: OC19210108
$589,999
Price
-
Sep 4, 2019
Date
Active
CRMLS: OC19210108
$599,000
Price
-
Listing provided courtesy of CRMLS
-
December, 2018
-
Dec 12, 2018
Date
Sold
CRMLS: OC18245786
$500,000
Price
-
Nov 27, 2018
Date
Active Under Contract
CRMLS: OC18245786
$510,000
Price
-
Nov 13, 2018
Date
Price Change
CRMLS: OC18245786
$510,000
Price
-
Oct 17, 2018
Date
Price Change
CRMLS: OC18245786
$529,900
Price
-
Oct 10, 2018
Date
Active
CRMLS: OC18245786
$559,900
Price
-
Listing provided courtesy of CRMLS
-
December, 2018
-
Dec 11, 2018
Date
Sold (Public Records)
Public Records
$500,000
Price
-
December, 2003
-
Dec 22, 2003
Date
Sold (Public Records)
Public Records
$419,500
Price
Show More
Tax History for 2 Partridge Ln
Assessed Value (2020):
$510,000
| Year | Land Value | Improved Value | Assessed Value |
|---|---|---|---|
| 2020 | $375,270 | $134,730 | $510,000 |
Home Value Compared to the Market
This property vs the competition
About 2 Partridge Ln
Detailed summary of property
Public Facts for 2 Partridge Ln
Public county record property details
- Beds
- 3
- Baths
- 2
- Year built
- 1989
- Sq. Ft.
- 1,259
- Lot Size
- 3,553
- Stories
- --
- Type
- Condominium Unit (Residential)
- Pool
- No
- Spa
- No
- County
- Orange
- Lot#
- 1
- APN
- 939-202-77
The source for these homes facts are from public records.
92656 Real Estate Sale History (Last 30 days)
Last 30 days of sale history and trends
Median List Price
$899,900
Median List Price/Sq.Ft.
$663
Median Sold Price
$835,000
Median Sold Price/Sq.Ft.
$665
Total Inventory
99
Median Sale to List Price %
101.21%
Avg Days on Market
16
Loan Type
Conventional (52.78%), FHA (2.78%), VA (0%), Cash (22.22%), Other (22.22%)
Thinking of Selling?
Is this your property?
Thinking of Selling?
Call, Text or Message
Thinking of Selling?
Call, Text or Message
Homes for Sale Near 2 Partridge Ln
Nearby Homes for Sale
Recently Sold Homes Near 2 Partridge Ln
Related Resources to 2 Partridge Ln
New Listings in 92656
Popular Zip Codes
Popular Cities
- Anaheim Hills Homes for Sale
- Brea Homes for Sale
- Corona Homes for Sale
- Fullerton Homes for Sale
- Huntington Beach Homes for Sale
- Irvine Homes for Sale
- La Habra Homes for Sale
- Long Beach Homes for Sale
- Los Angeles Homes for Sale
- Ontario Homes for Sale
- Placentia Homes for Sale
- Riverside Homes for Sale
- San Bernardino Homes for Sale
- Whittier Homes for Sale
- Yorba Linda Homes for Sale
- More Cities
Other Aliso Viejo Resources
- Aliso Viejo Homes for Sale
- Aliso Viejo Townhomes for Sale
- Aliso Viejo Condos for Sale
- Aliso Viejo 2 Bedroom Homes for Sale
- Aliso Viejo 3 Bedroom Homes for Sale
- Aliso Viejo 4 Bedroom Homes for Sale
- Aliso Viejo 5 Bedroom Homes for Sale
- Aliso Viejo Single Story Homes for Sale
- Aliso Viejo Homes for Sale with Pools
- Aliso Viejo Homes for Sale with 3 Car Garages
- Aliso Viejo Cheapest Homes for Sale
- Aliso Viejo Luxury Homes for Sale
- Aliso Viejo Newest Listings for Sale
- Aliso Viejo Homes Pending Sale
- Aliso Viejo Recently Sold Homes
Based on information from California Regional Multiple Listing Service, Inc. as of 2019. This information is for your personal, non-commercial use and may not be used for any purpose other than to identify prospective properties you may be interested in purchasing. Display of MLS data is usually deemed reliable but is NOT guaranteed accurate by the MLS. Buyers are responsible for verifying the accuracy of all information and should investigate the data themselves or retain appropriate professionals. Information from sources other than the Listing Agent may have been included in the MLS data. Unless otherwise specified in writing, Broker/Agent has not and will not verify any information obtained from other sources. The Broker/Agent providing the information contained herein may or may not have been the Listing and/or Selling Agent.
