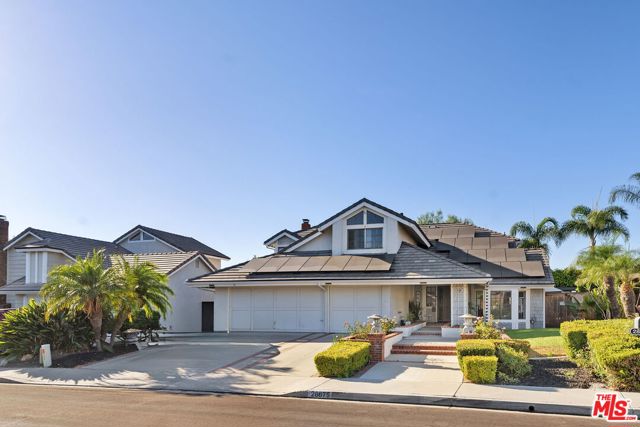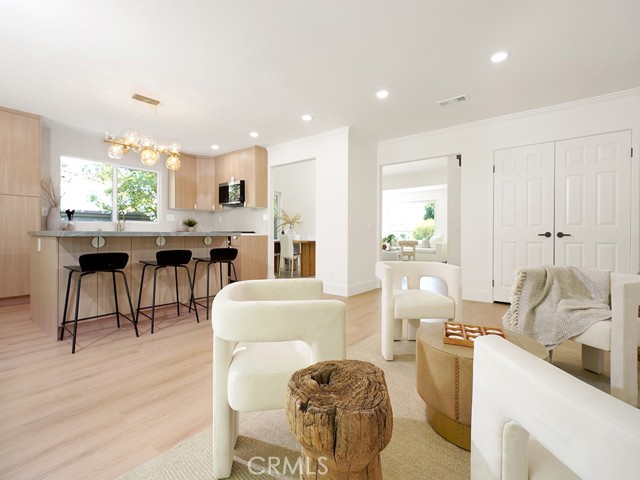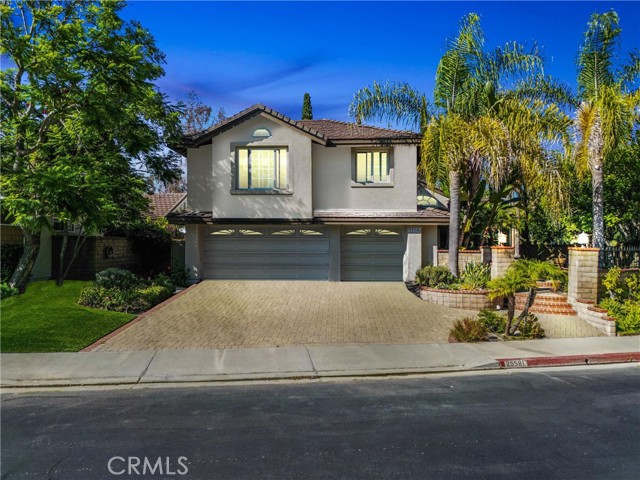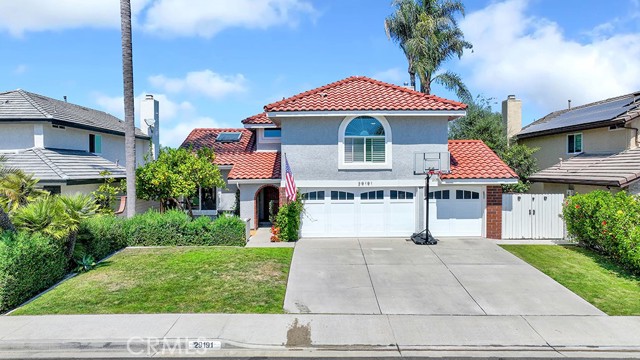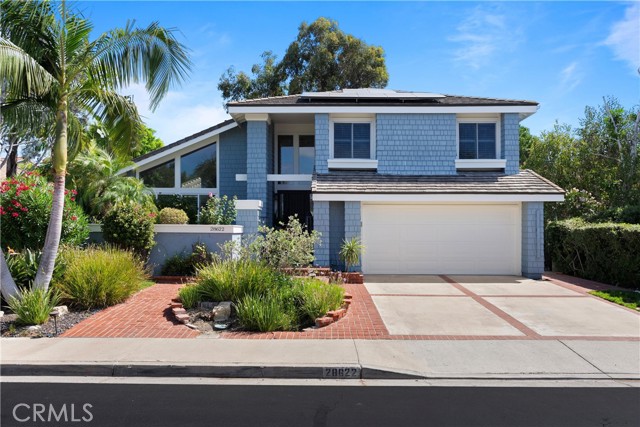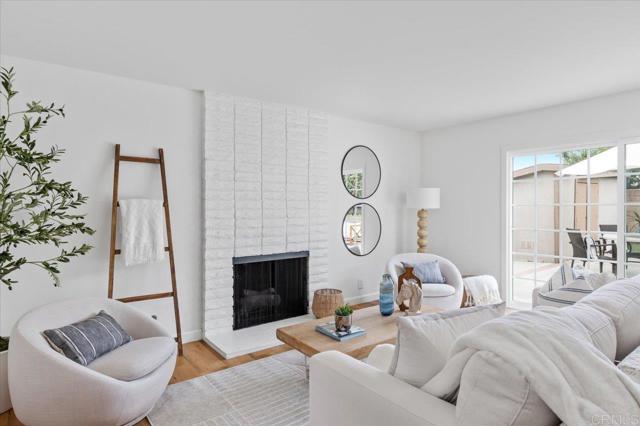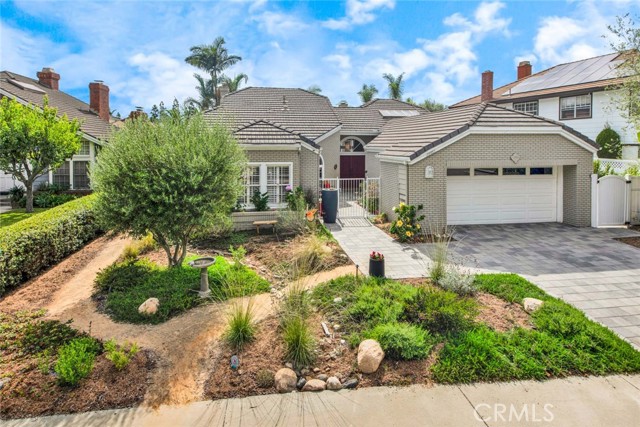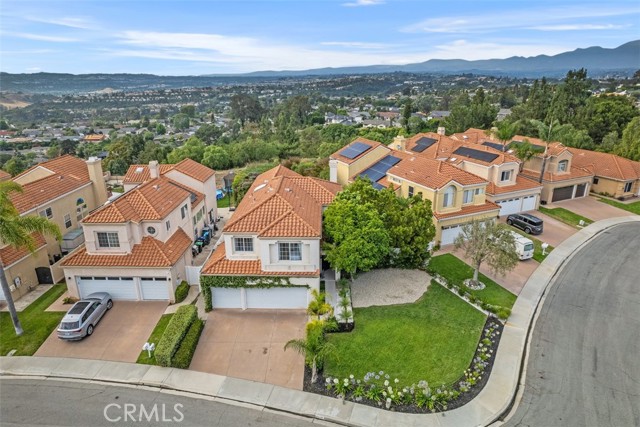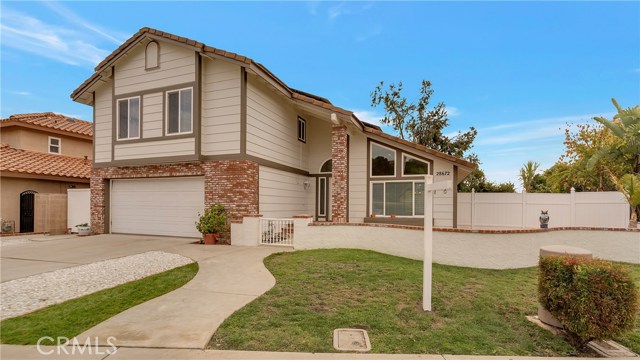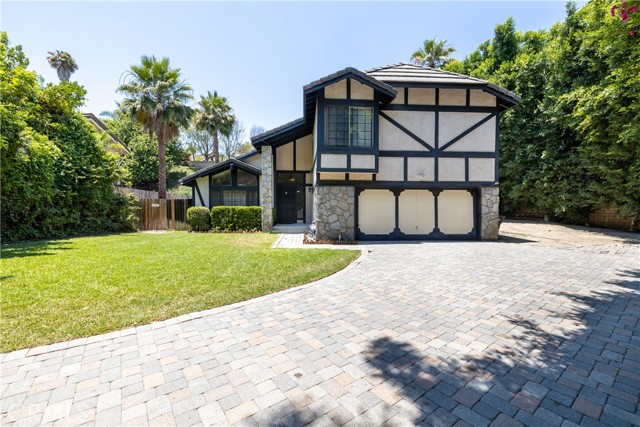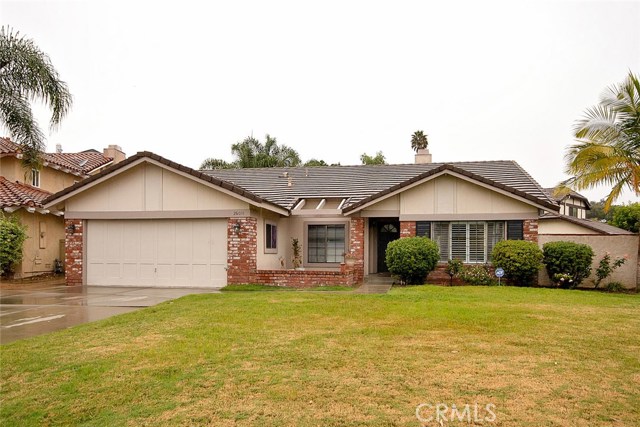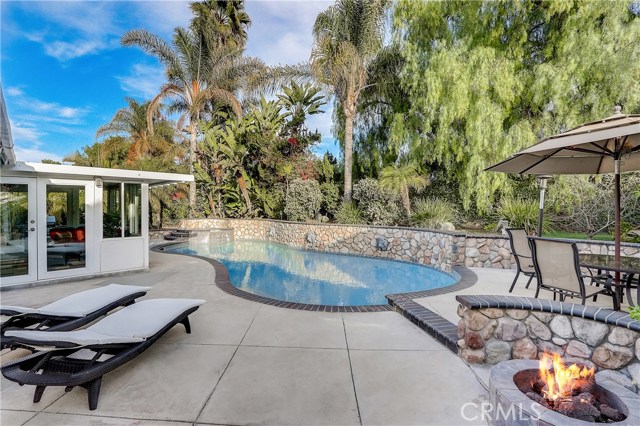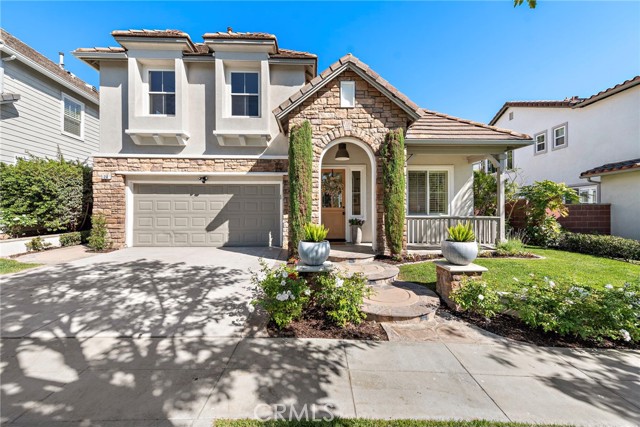
Open 9/28 1pm-4pm
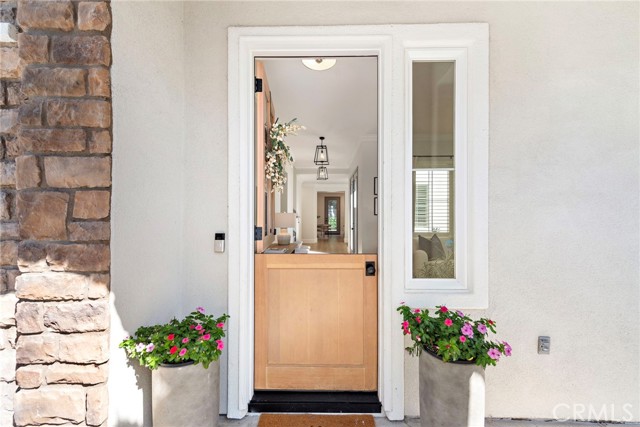
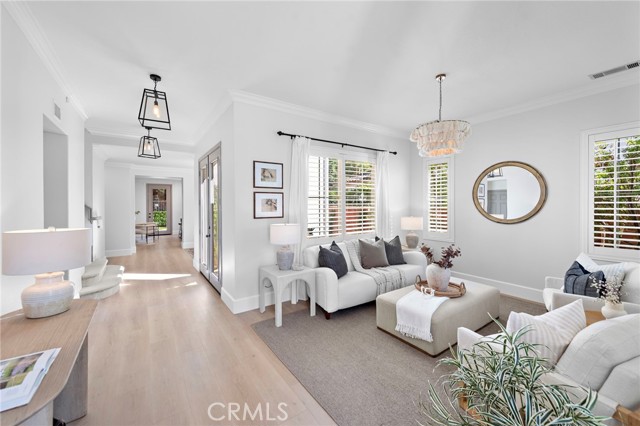
View Photos
20 Shively Rd Ladera Ranch, CA 92694
$1,799,000
- 5 Beds
- 3 Baths
- 2,763 Sq.Ft.
For Sale
Property Overview: 20 Shively Rd Ladera Ranch, CA has 5 bedrooms, 3 bathrooms, 2,763 living square feet and 5,022 square feet lot size. Call an Ardent Real Estate Group agent to verify current availability of this home or with any questions you may have.
Listed by Dana Halden | BRE #02076534 | Compass
Last checked: 5 minutes ago |
Last updated: September 28th, 2024 |
Source CRMLS |
DOM: 1
Home details
- Lot Sq. Ft
- 5,022
- HOA Dues
- $272/mo
- Year built
- 2002
- Garage
- 2 Car
- Property Type:
- Single Family Home
- Status
- Active
- MLS#
- OC24190733
- City
- Ladera Ranch
- County
- Orange
- Time on Site
- 1 day
Show More
Open Houses for 20 Shively Rd
Saturday, Sep 28th:
1:00pm-4:00pm
Sunday, Sep 29th:
1:00pm-4:00pm
Schedule Tour
Loading...
Property Details for 20 Shively Rd
Local Ladera Ranch Agent
Loading...
Sale History for 20 Shively Rd
Last sold for $1,000,000 on June 8th, 2018
-
September, 2024
-
Sep 27, 2024
Date
Active
CRMLS: OC24190733
$1,799,000
Price
-
September, 2024
-
Sep 12, 2024
Date
Canceled
CRMLS: OC24146036
$1,799,000
Price
-
Jul 16, 2024
Date
Active
CRMLS: OC24146036
$1,799,000
Price
-
Listing provided courtesy of CRMLS
-
January, 2023
-
Jan 13, 2023
Date
Expired
CRMLS: OC22156013
$1,779,000
Price
-
Jul 17, 2022
Date
Active
CRMLS: OC22156013
$1,779,000
Price
-
Listing provided courtesy of CRMLS
-
June, 2018
-
Jun 10, 2018
Date
Sold
CRMLS: OC18096745
$1,000,000
Price
-
Jun 5, 2018
Date
Active Under Contract
CRMLS: OC18096745
$999,999
Price
-
May 26, 2018
Date
Pending
CRMLS: OC18096745
$999,999
Price
-
May 26, 2018
Date
Active
CRMLS: OC18096745
$999,999
Price
-
Listing provided courtesy of CRMLS
Show More
Tax History for 20 Shively Rd
Recent tax history for this property
| Year | Land Value | Improved Value | Assessed Value |
|---|---|---|---|
| The tax history for this property will expand as we gather information for this property. | |||
Home Value Compared to the Market
This property vs the competition
About 20 Shively Rd
Detailed summary of property
Public Facts for 20 Shively Rd
Public county record property details
- Beds
- --
- Baths
- --
- Year built
- --
- Sq. Ft.
- --
- Lot Size
- --
- Stories
- --
- Type
- --
- Pool
- --
- Spa
- --
- County
- --
- Lot#
- --
- APN
- --
The source for these homes facts are from public records.
92694 Real Estate Sale History (Last 30 days)
Last 30 days of sale history and trends
Median List Price
$1,199,999
Median List Price/Sq.Ft.
$629
Median Sold Price
$1,090,000
Median Sold Price/Sq.Ft.
$630
Total Inventory
138
Median Sale to List Price %
99.54%
Avg Days on Market
24
Loan Type
Conventional (58.82%), FHA (0%), VA (1.96%), Cash (25.49%), Other (13.73%)
Homes for Sale Near 20 Shively Rd
Nearby Homes for Sale
Recently Sold Homes Near 20 Shively Rd
Related Resources to 20 Shively Rd
New Listings in 92694
Popular Zip Codes
Popular Cities
- Anaheim Hills Homes for Sale
- Brea Homes for Sale
- Corona Homes for Sale
- Fullerton Homes for Sale
- Huntington Beach Homes for Sale
- Irvine Homes for Sale
- La Habra Homes for Sale
- Long Beach Homes for Sale
- Los Angeles Homes for Sale
- Ontario Homes for Sale
- Placentia Homes for Sale
- Riverside Homes for Sale
- San Bernardino Homes for Sale
- Whittier Homes for Sale
- Yorba Linda Homes for Sale
- More Cities
Other Ladera Ranch Resources
- Ladera Ranch Homes for Sale
- Ladera Ranch Townhomes for Sale
- Ladera Ranch Condos for Sale
- Ladera Ranch 2 Bedroom Homes for Sale
- Ladera Ranch 3 Bedroom Homes for Sale
- Ladera Ranch 4 Bedroom Homes for Sale
- Ladera Ranch 5 Bedroom Homes for Sale
- Ladera Ranch Single Story Homes for Sale
- Ladera Ranch Homes for Sale with Pools
- Ladera Ranch Homes for Sale with 3 Car Garages
- Ladera Ranch New Homes for Sale
- Ladera Ranch Homes for Sale with Large Lots
- Ladera Ranch Cheapest Homes for Sale
- Ladera Ranch Luxury Homes for Sale
- Ladera Ranch Newest Listings for Sale
- Ladera Ranch Homes Pending Sale
- Ladera Ranch Recently Sold Homes
Based on information from California Regional Multiple Listing Service, Inc. as of 2019. This information is for your personal, non-commercial use and may not be used for any purpose other than to identify prospective properties you may be interested in purchasing. Display of MLS data is usually deemed reliable but is NOT guaranteed accurate by the MLS. Buyers are responsible for verifying the accuracy of all information and should investigate the data themselves or retain appropriate professionals. Information from sources other than the Listing Agent may have been included in the MLS data. Unless otherwise specified in writing, Broker/Agent has not and will not verify any information obtained from other sources. The Broker/Agent providing the information contained herein may or may not have been the Listing and/or Selling Agent.
