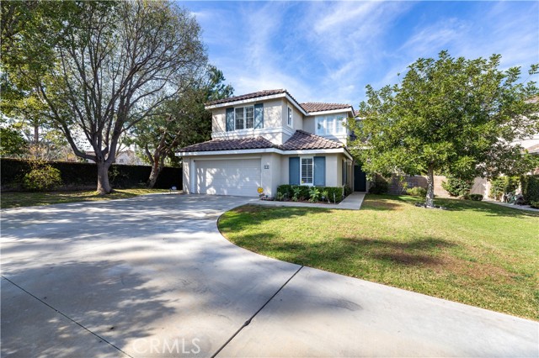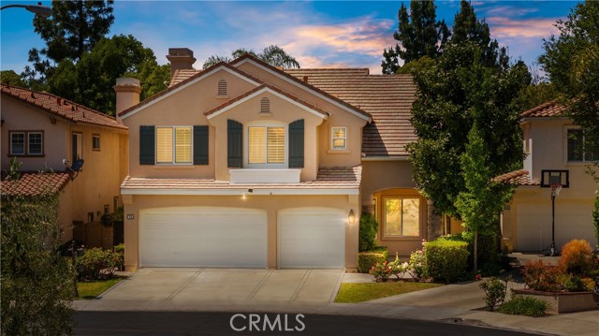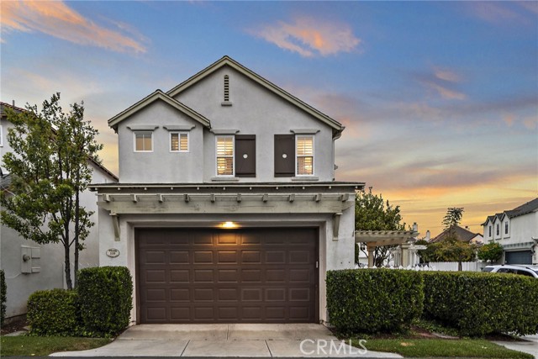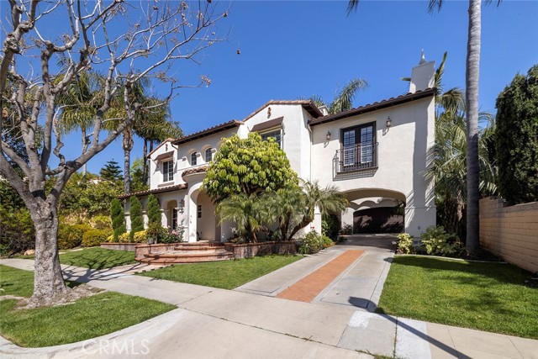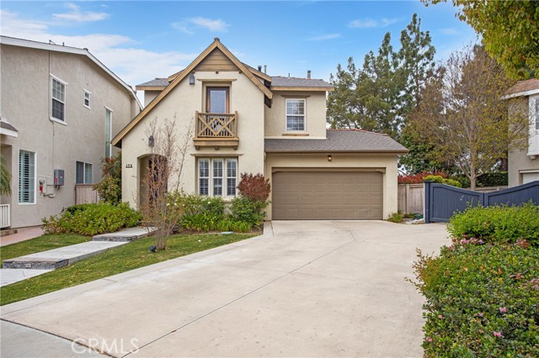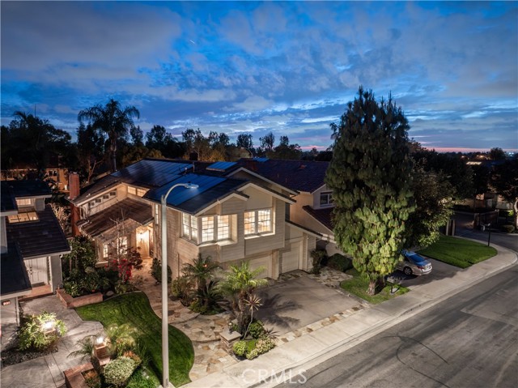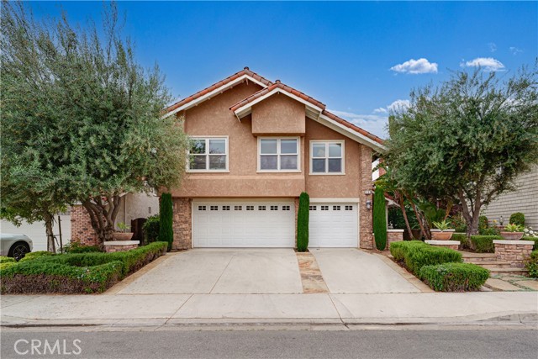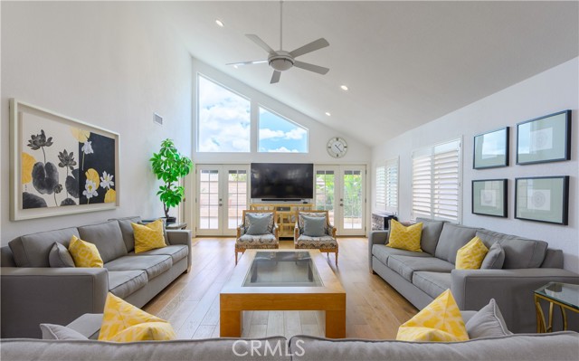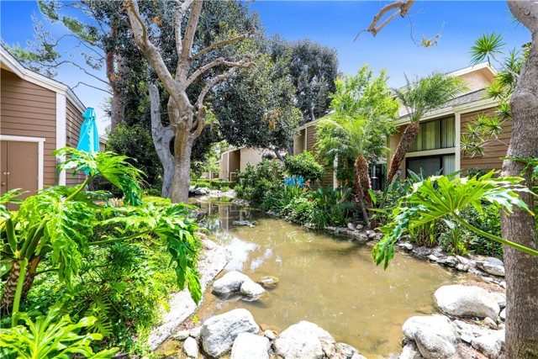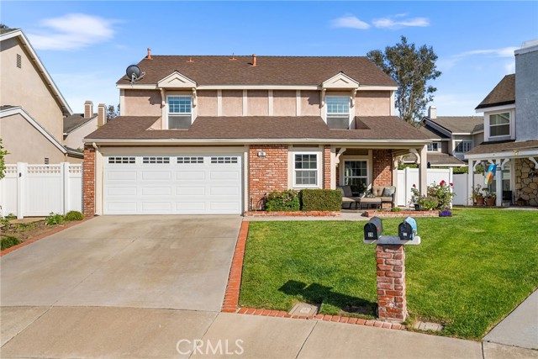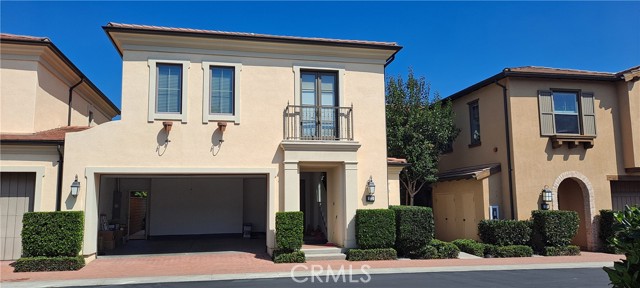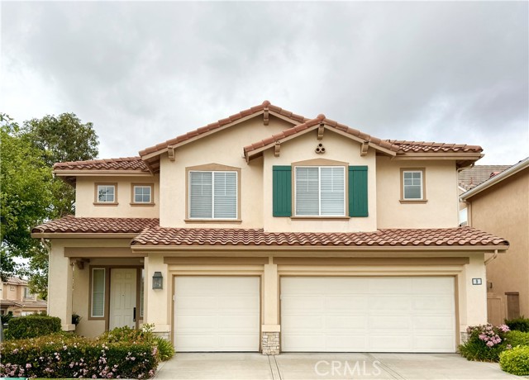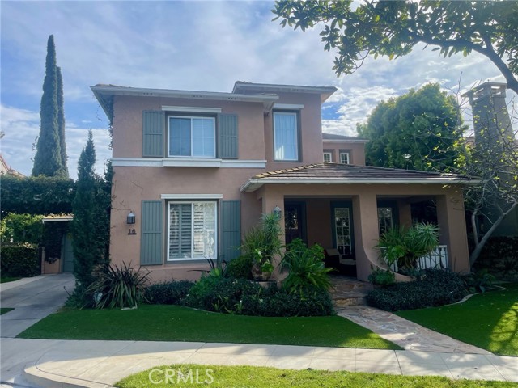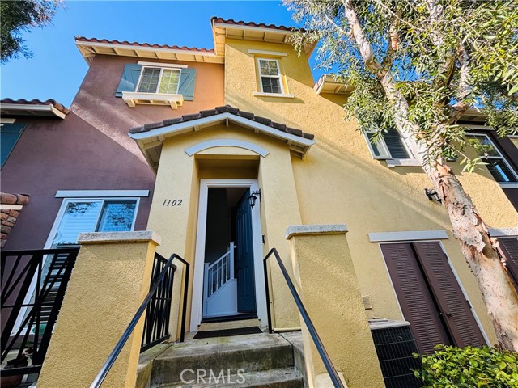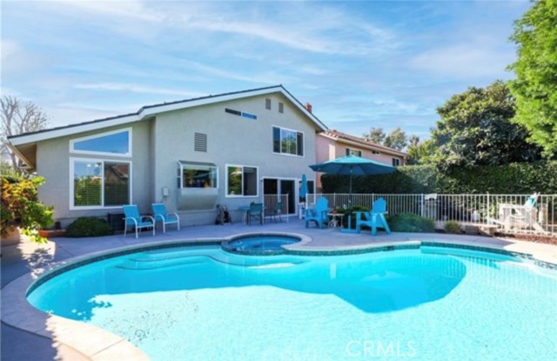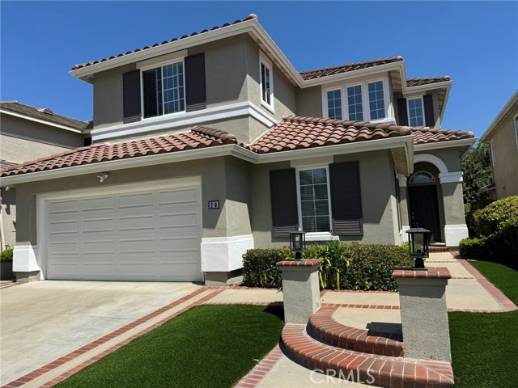
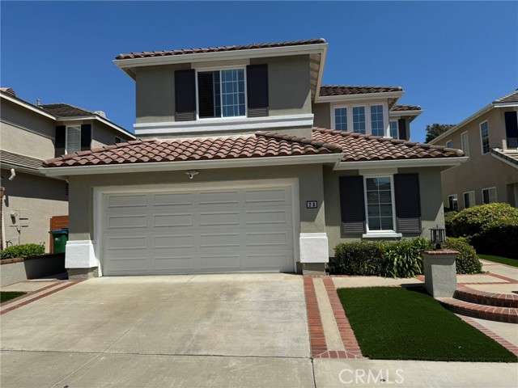
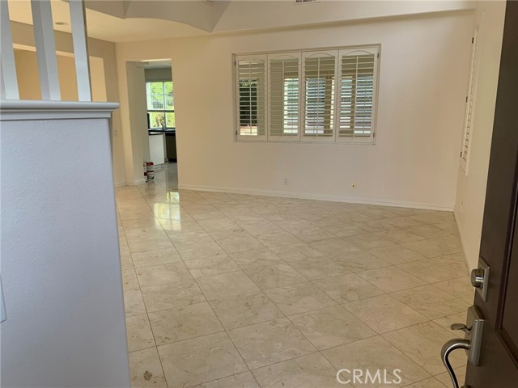
View Photos
20 Wedgewood Irvine, CA 92620
$6,500
- 6 Beds
- 3 Baths
- 2,600 Sq.Ft.
For Lease
Property Overview: 20 Wedgewood Irvine, CA has 6 bedrooms, 3 bathrooms, 2,600 living square feet and 5,363 square feet lot size. Call an Ardent Real Estate Group agent to verify current availability of this home or with any questions you may have.
Listed by Marti Mohseni | BRE #01722643 | Re/Max Premier Realty
Co-listed by Gillian Mohseni | BRE #01470326 | Re/Max Premier Realty
Co-listed by Gillian Mohseni | BRE #01470326 | Re/Max Premier Realty
Last checked: 13 minutes ago |
Last updated: May 7th, 2024 |
Source CRMLS |
DOM: 14
Home details
- Lot Sq. Ft
- 5,363
- HOA Dues
- $0/mo
- Year built
- 1996
- Garage
- 2 Car
- Property Type:
- Single Family Home
- Status
- Active
- MLS#
- OC24086018
- City
- Irvine
- County
- Orange
- Time on Site
- 16 days
Show More
Open Houses for 20 Wedgewood
No upcoming open houses
Schedule Tour
Loading...
Property Details for 20 Wedgewood
Local Irvine Agent
Loading...
Sale History for 20 Wedgewood
Last leased for $6,300 on July 5th, 2023
-
May, 2024
-
May 1, 2024
Date
Active
CRMLS: OC24086018
$6,500
Price
-
July, 2023
-
Jul 5, 2023
Date
Leased
CRMLS: OC23066768
$6,300
Price
-
Apr 20, 2023
Date
Active
CRMLS: OC23066768
$6,700
Price
-
Listing provided courtesy of CRMLS
-
April, 2023
-
Apr 19, 2023
Date
Canceled
CRMLS: OC23056130
$6,700
Price
-
Apr 6, 2023
Date
Active
CRMLS: OC23056130
$6,700
Price
-
Listing provided courtesy of CRMLS
-
March, 2021
-
Mar 2, 2021
Date
Leased
CRMLS: OC20255396
$4,790
Price
-
Jan 19, 2021
Date
Price Change
CRMLS: OC20255396
$4,790
Price
-
Dec 13, 2020
Date
Active
CRMLS: OC20255396
$4,888
Price
-
Listing provided courtesy of CRMLS
-
January, 2020
-
Jan 10, 2020
Date
Leased
CRMLS: OC19250374
$4,650
Price
-
Jan 10, 2020
Date
Pending
CRMLS: OC19250374
$4,650
Price
-
Jan 5, 2020
Date
Price Change
CRMLS: OC19250374
$4,650
Price
-
Oct 26, 2019
Date
Active
CRMLS: OC19250374
$4,850
Price
-
Listing provided courtesy of CRMLS
-
June, 2003
-
Jun 30, 2003
Date
Sold (Public Records)
Public Records
$790,000
Price
-
March, 1997
-
Mar 31, 1997
Date
Sold (Public Records)
Public Records
$331,000
Price
Show More
Tax History for 20 Wedgewood
Assessed Value (2020):
$1,046,074
| Year | Land Value | Improved Value | Assessed Value |
|---|---|---|---|
| 2020 | $715,954 | $330,120 | $1,046,074 |
Home Value Compared to the Market
This property vs the competition
About 20 Wedgewood
Detailed summary of property
Public Facts for 20 Wedgewood
Public county record property details
- Beds
- 6
- Baths
- 4
- Year built
- 1996
- Sq. Ft.
- 2,600
- Lot Size
- 5,363
- Stories
- --
- Type
- Single Family Residential
- Pool
- No
- Spa
- No
- County
- Orange
- Lot#
- 17
- APN
- 530-301-66
The source for these homes facts are from public records.
92620 Real Estate Sale History (Last 30 days)
Last 30 days of sale history and trends
Median List Price
$1,800,000
Median List Price/Sq.Ft.
$842
Median Sold Price
$1,580,000
Median Sold Price/Sq.Ft.
$879
Total Inventory
80
Median Sale to List Price %
105.34%
Avg Days on Market
11
Loan Type
Conventional (31.91%), FHA (2.13%), VA (0%), Cash (51.06%), Other (14.89%)
Homes for Sale Near 20 Wedgewood
Nearby Homes for Sale
Homes for Lease Near 20 Wedgewood
Nearby Homes for Lease
Recently Leased Homes Near 20 Wedgewood
Related Resources to 20 Wedgewood
New Listings in 92620
Popular Zip Codes
Popular Cities
- Anaheim Hills Homes for Sale
- Brea Homes for Sale
- Corona Homes for Sale
- Fullerton Homes for Sale
- Huntington Beach Homes for Sale
- La Habra Homes for Sale
- Long Beach Homes for Sale
- Los Angeles Homes for Sale
- Ontario Homes for Sale
- Placentia Homes for Sale
- Riverside Homes for Sale
- San Bernardino Homes for Sale
- Whittier Homes for Sale
- Yorba Linda Homes for Sale
- More Cities
Other Irvine Resources
- Irvine Homes for Sale
- Irvine Townhomes for Sale
- Irvine Condos for Sale
- Irvine 1 Bedroom Homes for Sale
- Irvine 2 Bedroom Homes for Sale
- Irvine 3 Bedroom Homes for Sale
- Irvine 4 Bedroom Homes for Sale
- Irvine 5 Bedroom Homes for Sale
- Irvine Single Story Homes for Sale
- Irvine Homes for Sale with Pools
- Irvine Homes for Sale with 3 Car Garages
- Irvine New Homes for Sale
- Irvine Homes for Sale with Large Lots
- Irvine Cheapest Homes for Sale
- Irvine Luxury Homes for Sale
- Irvine Newest Listings for Sale
- Irvine Homes Pending Sale
- Irvine Recently Sold Homes
Based on information from California Regional Multiple Listing Service, Inc. as of 2019. This information is for your personal, non-commercial use and may not be used for any purpose other than to identify prospective properties you may be interested in purchasing. Display of MLS data is usually deemed reliable but is NOT guaranteed accurate by the MLS. Buyers are responsible for verifying the accuracy of all information and should investigate the data themselves or retain appropriate professionals. Information from sources other than the Listing Agent may have been included in the MLS data. Unless otherwise specified in writing, Broker/Agent has not and will not verify any information obtained from other sources. The Broker/Agent providing the information contained herein may or may not have been the Listing and/or Selling Agent.
