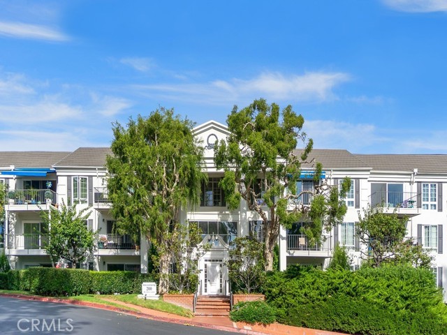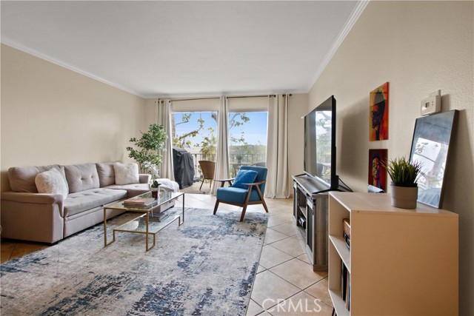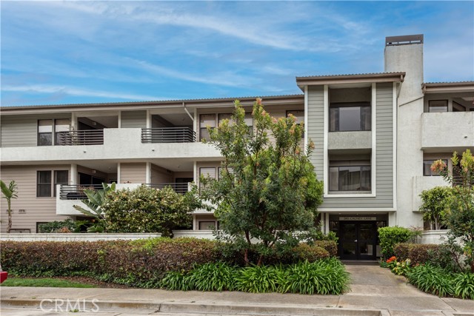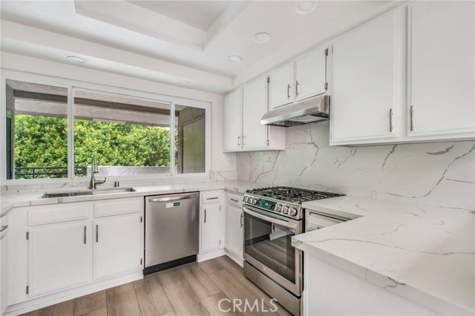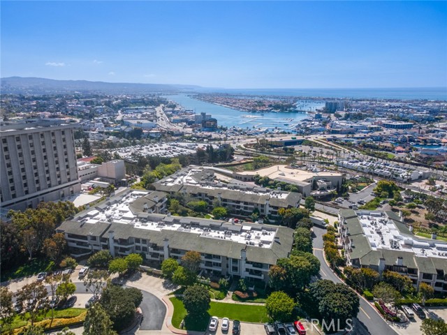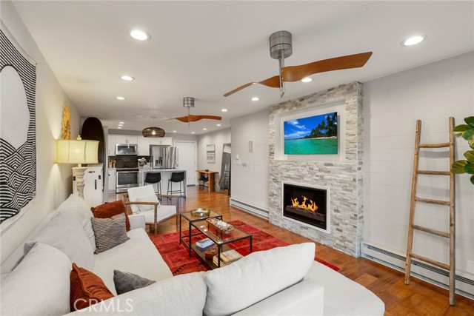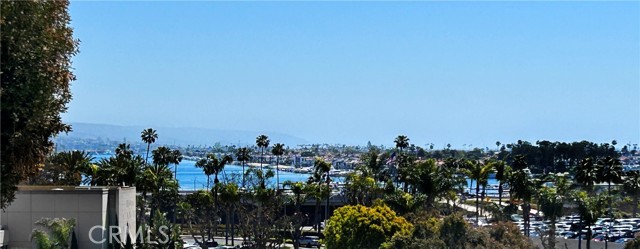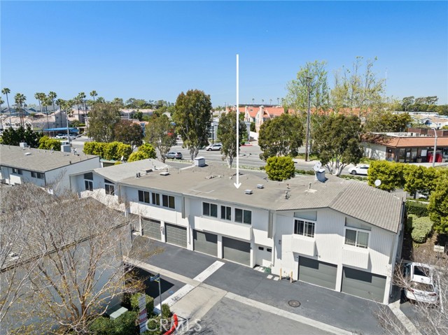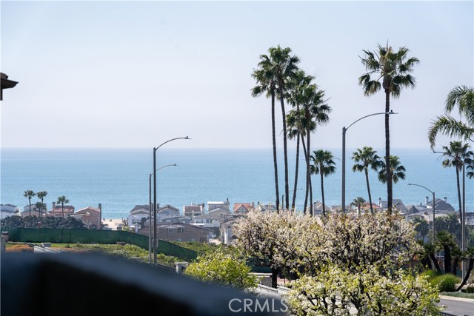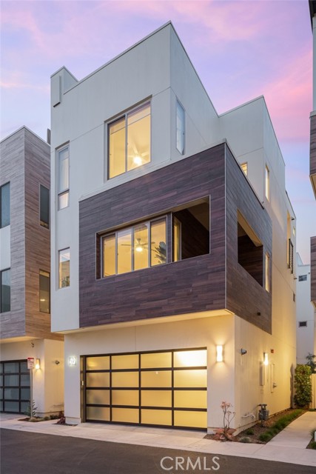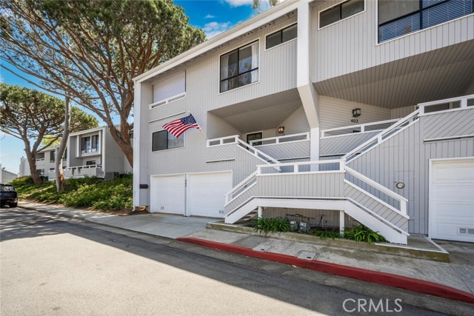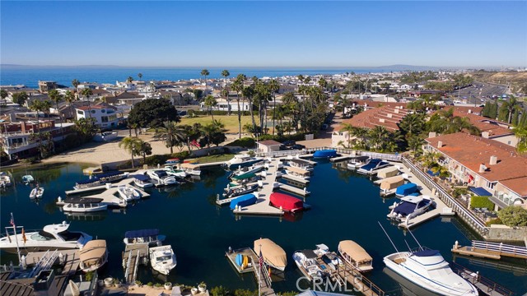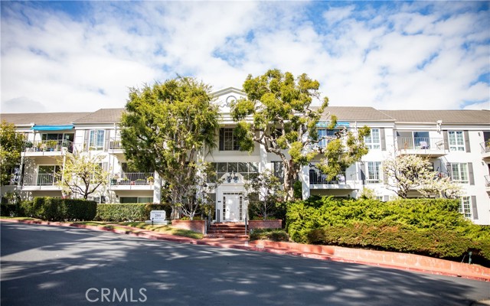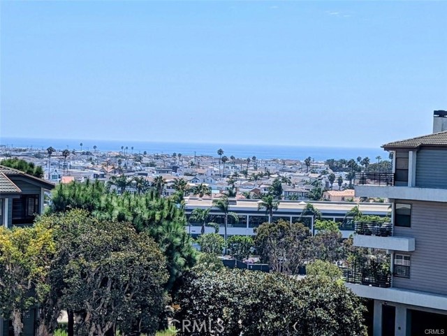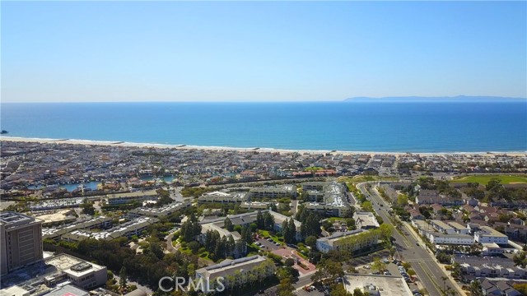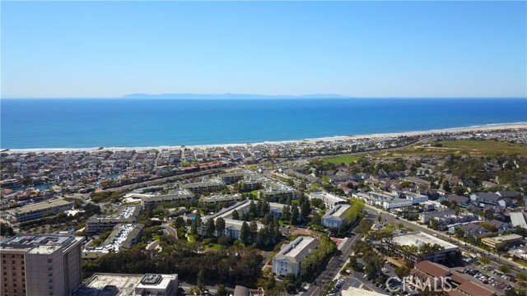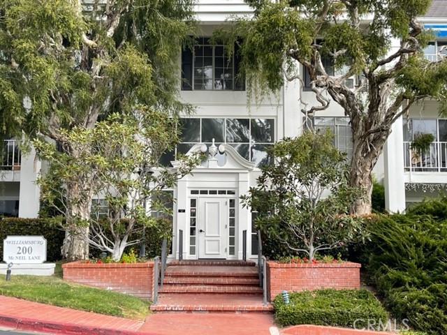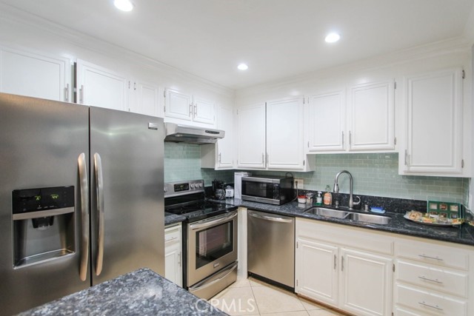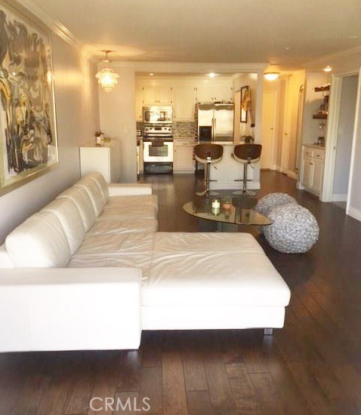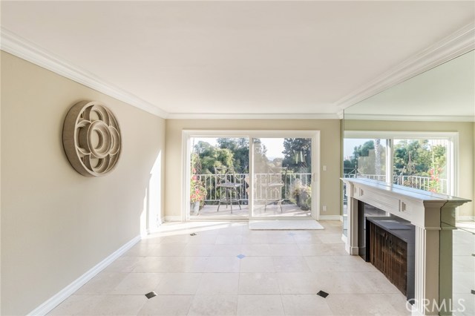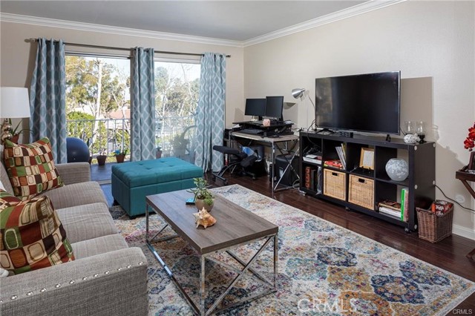
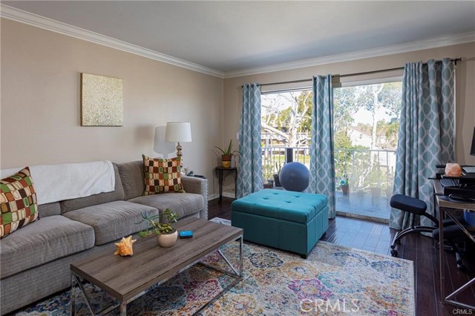
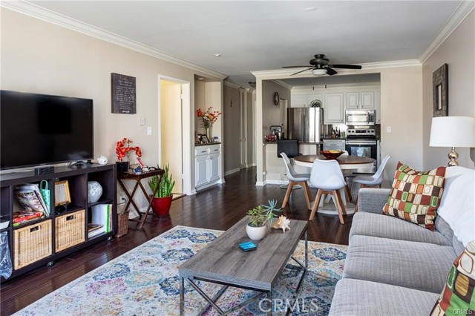
View Photos
200 Mcneil Ln #7 Newport Beach, CA 92663
$3,100
- 1 Beds
- 1 Baths
- 814 Sq.Ft.
For Lease
Property Overview: 200 Mcneil Ln #7 Newport Beach, CA has 1 bedrooms, 1 bathrooms, 814 living square feet and -- square feet lot size. Call an Ardent Real Estate Group agent to verify current availability of this home or with any questions you may have.
Listed by Jennifer AguilarShamoo | BRE #01368274 | Innovate Realty, Inc.
Last checked: 10 minutes ago |
Last updated: April 8th, 2024 |
Source CRMLS |
DOM: 30
Home details
- Lot Sq. Ft
- --
- HOA Dues
- $0/mo
- Year built
- 1971
- Garage
- 1 Car
- Property Type:
- Condominium
- Status
- Active
- MLS#
- OC24057653
- City
- Newport Beach
- County
- Orange
- Time on Site
- 35 days
Show More
Open Houses for 200 Mcneil Ln #7
No upcoming open houses
Schedule Tour
Loading...
Property Details for 200 Mcneil Ln #7
Local Newport Beach Agent
Loading...
Sale History for 200 Mcneil Ln #7
Last leased for $2,300 on May 26th, 2020
-
March, 2024
-
Mar 22, 2024
Date
Active
CRMLS: OC24057653
$3,100
Price
-
October, 2020
-
Oct 9, 2020
Date
Price Change
CRMLS: S612761
$299,000
Price
-
Listing provided courtesy of CRMLS
-
May, 2020
-
May 26, 2020
Date
Leased
CRMLS: OC20032497
$2,300
Price
-
May 1, 2020
Date
Price Change
CRMLS: OC20032497
$2,375
Price
-
Feb 29, 2020
Date
Active
CRMLS: OC20032497
$2,400
Price
-
Listing provided courtesy of CRMLS
-
August, 2018
-
Aug 20, 2018
Date
Sold
CRMLS: OC18096024
$425,000
Price
-
Jul 4, 2018
Date
Active Under Contract
CRMLS: OC18096024
$429,000
Price
-
Jun 21, 2018
Date
Price Change
CRMLS: OC18096024
$429,000
Price
-
Jun 13, 2018
Date
Active
CRMLS: OC18096024
$435,000
Price
-
Jun 8, 2018
Date
Active Under Contract
CRMLS: OC18096024
$435,000
Price
-
Jun 4, 2018
Date
Price Change
CRMLS: OC18096024
$435,000
Price
-
May 8, 2018
Date
Price Change
CRMLS: OC18096024
$445,000
Price
-
Apr 26, 2018
Date
Active
CRMLS: OC18096024
$455,000
Price
-
Listing provided courtesy of CRMLS
-
August, 2018
-
Aug 17, 2018
Date
Sold (Public Records)
Public Records
$424,545
Price
-
November, 2015
-
Nov 30, 2015
Date
Sold (Public Records)
Public Records
$383,000
Price
Show More
Tax History for 200 Mcneil Ln #7
Assessed Value (2020):
$433,500
| Year | Land Value | Improved Value | Assessed Value |
|---|---|---|---|
| 2020 | $369,230 | $64,270 | $433,500 |
Home Value Compared to the Market
This property vs the competition
About 200 Mcneil Ln #7
Detailed summary of property
Public Facts for 200 Mcneil Ln #7
Public county record property details
- Beds
- 1
- Baths
- 1
- Year built
- 1971
- Sq. Ft.
- 814
- Lot Size
- --
- Stories
- --
- Type
- Condominium Unit (Residential)
- Pool
- No
- Spa
- No
- County
- Orange
- Lot#
- 1
- APN
- 936-761-19
The source for these homes facts are from public records.
92663 Real Estate Sale History (Last 30 days)
Last 30 days of sale history and trends
Median List Price
$4,395,000
Median List Price/Sq.Ft.
$1,522
Median Sold Price
$1,730,000
Median Sold Price/Sq.Ft.
$979
Total Inventory
84
Median Sale to List Price %
100.87%
Avg Days on Market
34
Loan Type
Conventional (23.08%), FHA (0%), VA (0%), Cash (30.77%), Other (46.15%)
Homes for Sale Near 200 Mcneil Ln #7
Nearby Homes for Sale
Homes for Lease Near 200 Mcneil Ln #7
Nearby Homes for Lease
Recently Leased Homes Near 200 Mcneil Ln #7
Related Resources to 200 Mcneil Ln #7
New Listings in 92663
Popular Zip Codes
Popular Cities
- Anaheim Hills Homes for Sale
- Brea Homes for Sale
- Corona Homes for Sale
- Fullerton Homes for Sale
- Huntington Beach Homes for Sale
- Irvine Homes for Sale
- La Habra Homes for Sale
- Long Beach Homes for Sale
- Los Angeles Homes for Sale
- Ontario Homes for Sale
- Placentia Homes for Sale
- Riverside Homes for Sale
- San Bernardino Homes for Sale
- Whittier Homes for Sale
- Yorba Linda Homes for Sale
- More Cities
Other Newport Beach Resources
- Newport Beach Homes for Sale
- Newport Beach Townhomes for Sale
- Newport Beach Condos for Sale
- Newport Beach 1 Bedroom Homes for Sale
- Newport Beach 2 Bedroom Homes for Sale
- Newport Beach 3 Bedroom Homes for Sale
- Newport Beach 4 Bedroom Homes for Sale
- Newport Beach 5 Bedroom Homes for Sale
- Newport Beach Single Story Homes for Sale
- Newport Beach Homes for Sale with Pools
- Newport Beach Homes for Sale with 3 Car Garages
- Newport Beach New Homes for Sale
- Newport Beach Homes for Sale with Large Lots
- Newport Beach Cheapest Homes for Sale
- Newport Beach Luxury Homes for Sale
- Newport Beach Newest Listings for Sale
- Newport Beach Homes Pending Sale
- Newport Beach Recently Sold Homes
Based on information from California Regional Multiple Listing Service, Inc. as of 2019. This information is for your personal, non-commercial use and may not be used for any purpose other than to identify prospective properties you may be interested in purchasing. Display of MLS data is usually deemed reliable but is NOT guaranteed accurate by the MLS. Buyers are responsible for verifying the accuracy of all information and should investigate the data themselves or retain appropriate professionals. Information from sources other than the Listing Agent may have been included in the MLS data. Unless otherwise specified in writing, Broker/Agent has not and will not verify any information obtained from other sources. The Broker/Agent providing the information contained herein may or may not have been the Listing and/or Selling Agent.
