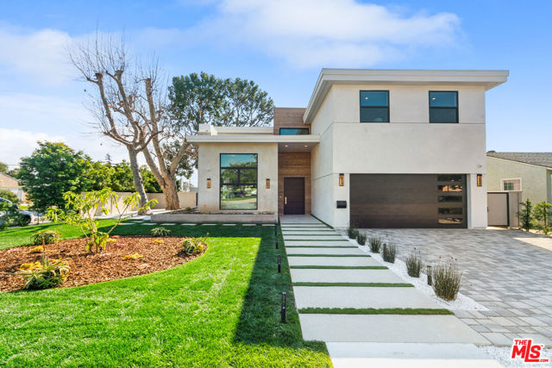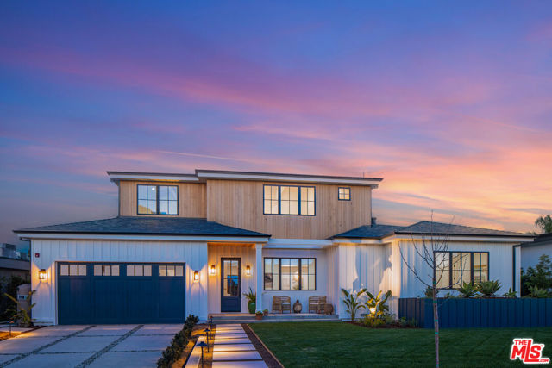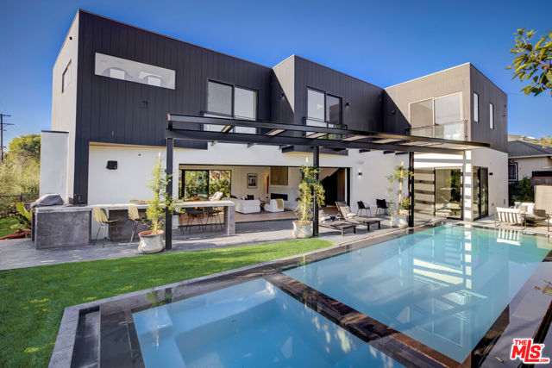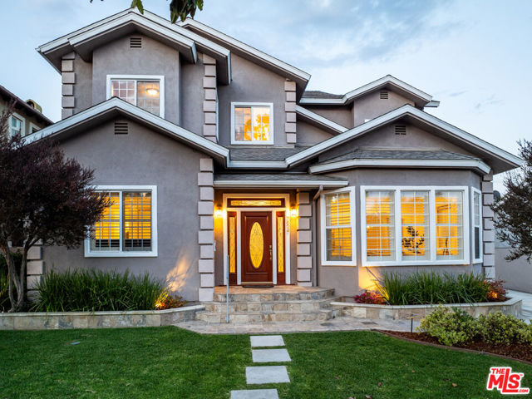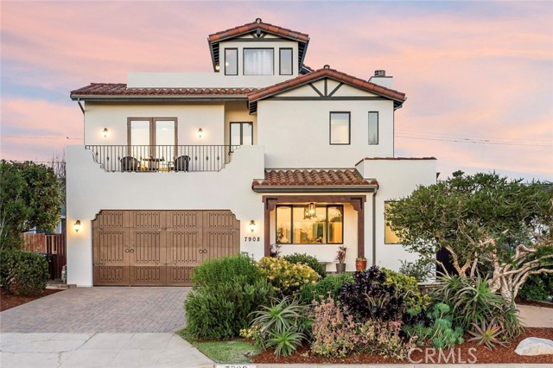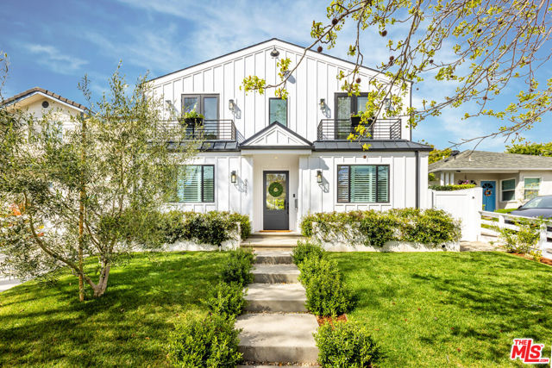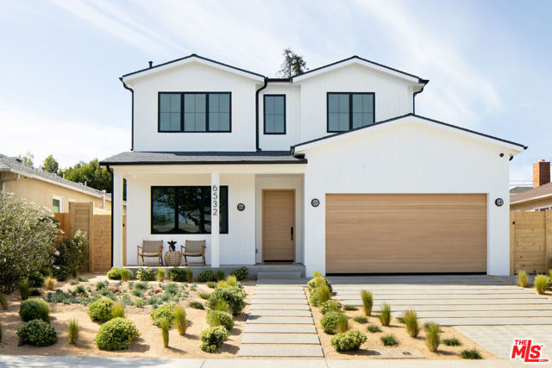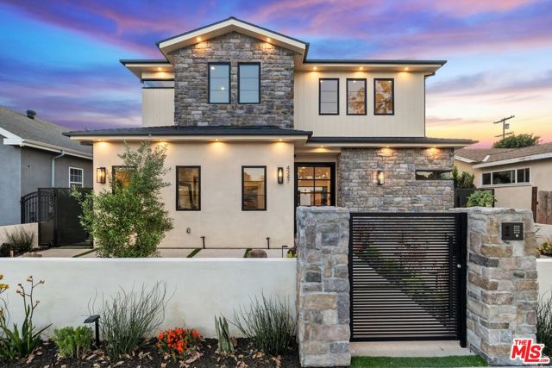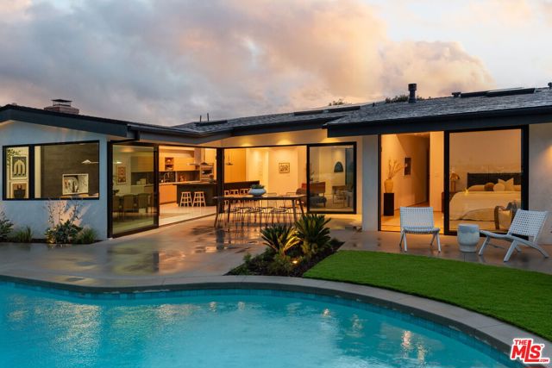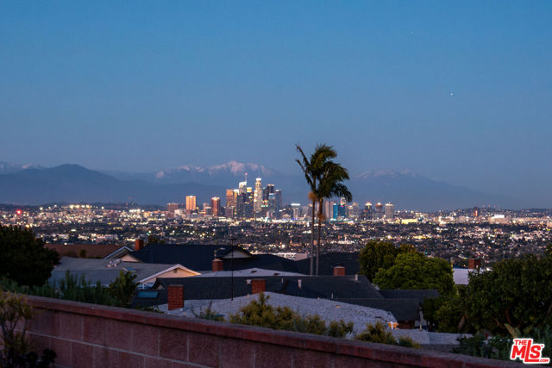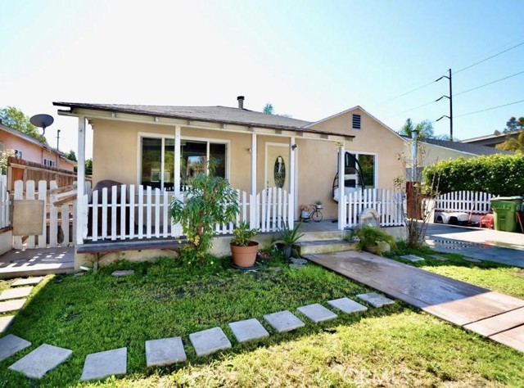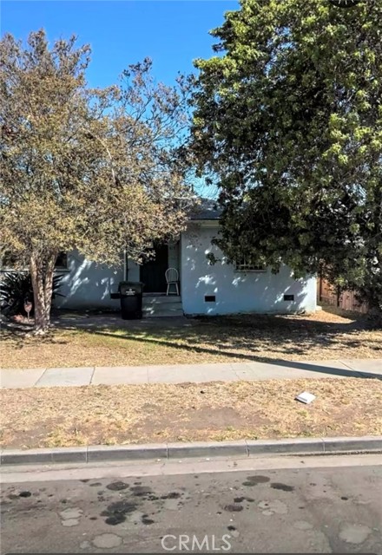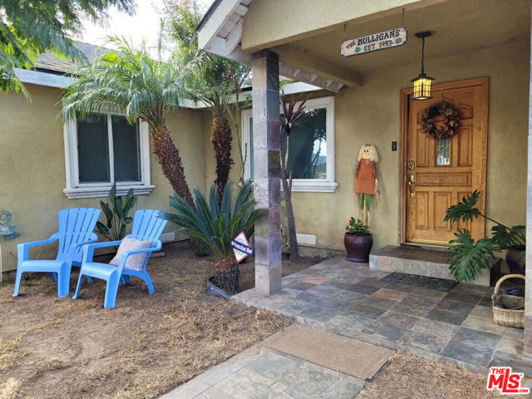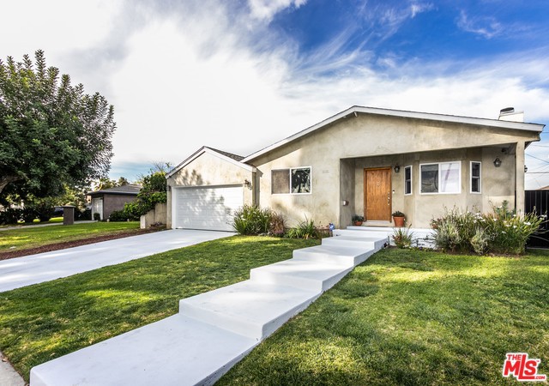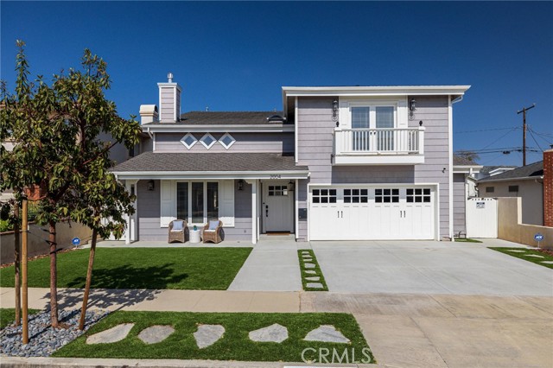
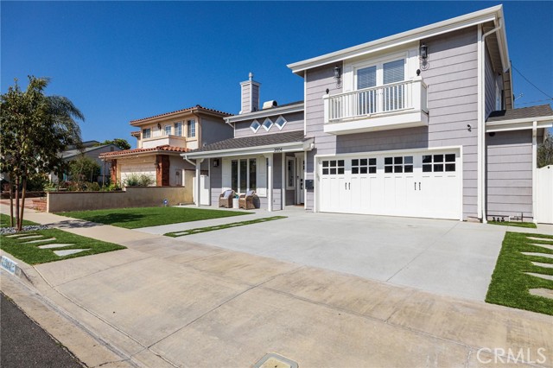
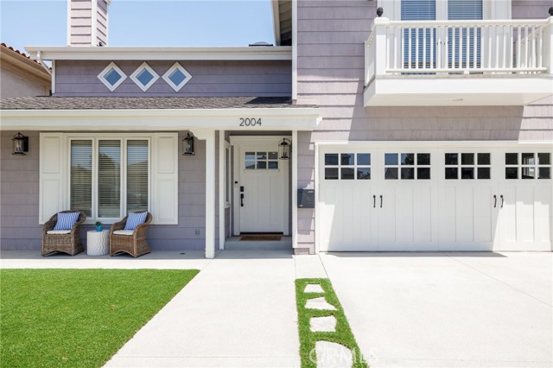
View Photos
2004 Manzanita Ln Manhattan Beach, CA 90266
$3,400,000
Sold Price as of 09/01/2022
- 5 Beds
- 3.5 Baths
- 3,062 Sq.Ft.
Sold
Property Overview: 2004 Manzanita Ln Manhattan Beach, CA has 5 bedrooms, 3.5 bathrooms, 3,062 living square feet and 5,398 square feet lot size. Call an Ardent Real Estate Group agent with any questions you may have.
Listed by Denise Arredondo Epeneter | BRE #02056263 | Silver King Brokers
Last checked: 1 minute ago |
Last updated: September 2nd, 2022 |
Source CRMLS |
DOM: 39
Home details
- Lot Sq. Ft
- 5,398
- HOA Dues
- $0/mo
- Year built
- 1997
- Garage
- 2 Car
- Property Type:
- Single Family Home
- Status
- Sold
- MLS#
- SB22132808
- City
- Manhattan Beach
- County
- Los Angeles
- Time on Site
- 673 days
Show More
Property Details for 2004 Manzanita Ln
Local Manhattan Beach Agent
Loading...
Sale History for 2004 Manzanita Ln
Last sold for $3,400,000 on September 1st, 2022
-
September, 2022
-
Sep 1, 2022
Date
Sold
CRMLS: SB22132808
$3,400,000
Price
-
Jun 24, 2022
Date
Active
CRMLS: SB22132808
$3,368,000
Price
-
December, 2020
-
Dec 15, 2020
Date
Sold
CRMLS: SB20222651
$2,575,000
Price
-
Dec 10, 2020
Date
Pending
CRMLS: SB20222651
$2,585,000
Price
-
Nov 11, 2020
Date
Active Under Contract
CRMLS: SB20222651
$2,585,000
Price
-
Nov 10, 2020
Date
Price Change
CRMLS: SB20222651
$2,585,000
Price
-
Oct 22, 2020
Date
Active
CRMLS: SB20222651
$2,599,000
Price
-
Listing provided courtesy of CRMLS
-
December, 2020
-
Dec 15, 2020
Date
Sold (Public Records)
Public Records
$2,575,000
Price
-
October, 2020
-
Oct 16, 2020
Date
Canceled
CRMLS: SB20102763
$2,600,000
Price
-
Sep 30, 2020
Date
Price Change
CRMLS: SB20102763
$2,600,000
Price
-
Sep 9, 2020
Date
Active
CRMLS: SB20102763
$2,650,000
Price
-
Jul 27, 2020
Date
Active Under Contract
CRMLS: SB20102763
$2,650,000
Price
-
Jun 1, 2020
Date
Active
CRMLS: SB20102763
$2,650,000
Price
-
Listing provided courtesy of CRMLS
-
July, 2002
-
Jul 25, 2002
Date
Sold (Public Records)
Public Records
$999,000
Price
Show More
Tax History for 2004 Manzanita Ln
Assessed Value (2020):
$1,322,985
| Year | Land Value | Improved Value | Assessed Value |
|---|---|---|---|
| 2020 | $773,531 | $549,454 | $1,322,985 |
Home Value Compared to the Market
This property vs the competition
About 2004 Manzanita Ln
Detailed summary of property
Public Facts for 2004 Manzanita Ln
Public county record property details
- Beds
- 5
- Baths
- 4
- Year built
- 1997
- Sq. Ft.
- 3,062
- Lot Size
- 5,397
- Stories
- --
- Type
- Single Family Residential
- Pool
- No
- Spa
- No
- County
- Los Angeles
- Lot#
- 226
- APN
- 4165-017-005
The source for these homes facts are from public records.
90266 Real Estate Sale History (Last 30 days)
Last 30 days of sale history and trends
Median List Price
$4,295,000
Median List Price/Sq.Ft.
$1,492
Median Sold Price
$2,349,750
Median Sold Price/Sq.Ft.
$1,284
Total Inventory
92
Median Sale to List Price %
94.37%
Avg Days on Market
48
Loan Type
Conventional (30%), FHA (0%), VA (0%), Cash (40%), Other (30%)
Thinking of Selling?
Is this your property?
Thinking of Selling?
Call, Text or Message
Thinking of Selling?
Call, Text or Message
Homes for Sale Near 2004 Manzanita Ln
Nearby Homes for Sale
Recently Sold Homes Near 2004 Manzanita Ln
Related Resources to 2004 Manzanita Ln
New Listings in 90266
Popular Zip Codes
Popular Cities
- Anaheim Hills Homes for Sale
- Brea Homes for Sale
- Corona Homes for Sale
- Fullerton Homes for Sale
- Huntington Beach Homes for Sale
- Irvine Homes for Sale
- La Habra Homes for Sale
- Long Beach Homes for Sale
- Los Angeles Homes for Sale
- Ontario Homes for Sale
- Placentia Homes for Sale
- Riverside Homes for Sale
- San Bernardino Homes for Sale
- Whittier Homes for Sale
- Yorba Linda Homes for Sale
- More Cities
Other Manhattan Beach Resources
- Manhattan Beach Homes for Sale
- Manhattan Beach Townhomes for Sale
- Manhattan Beach 1 Bedroom Homes for Sale
- Manhattan Beach 2 Bedroom Homes for Sale
- Manhattan Beach 3 Bedroom Homes for Sale
- Manhattan Beach 4 Bedroom Homes for Sale
- Manhattan Beach 5 Bedroom Homes for Sale
- Manhattan Beach Single Story Homes for Sale
- Manhattan Beach Homes for Sale with Pools
- Manhattan Beach Homes for Sale with 3 Car Garages
- Manhattan Beach New Homes for Sale
- Manhattan Beach Homes for Sale with Large Lots
- Manhattan Beach Cheapest Homes for Sale
- Manhattan Beach Luxury Homes for Sale
- Manhattan Beach Newest Listings for Sale
- Manhattan Beach Homes Pending Sale
- Manhattan Beach Recently Sold Homes
Based on information from California Regional Multiple Listing Service, Inc. as of 2019. This information is for your personal, non-commercial use and may not be used for any purpose other than to identify prospective properties you may be interested in purchasing. Display of MLS data is usually deemed reliable but is NOT guaranteed accurate by the MLS. Buyers are responsible for verifying the accuracy of all information and should investigate the data themselves or retain appropriate professionals. Information from sources other than the Listing Agent may have been included in the MLS data. Unless otherwise specified in writing, Broker/Agent has not and will not verify any information obtained from other sources. The Broker/Agent providing the information contained herein may or may not have been the Listing and/or Selling Agent.
