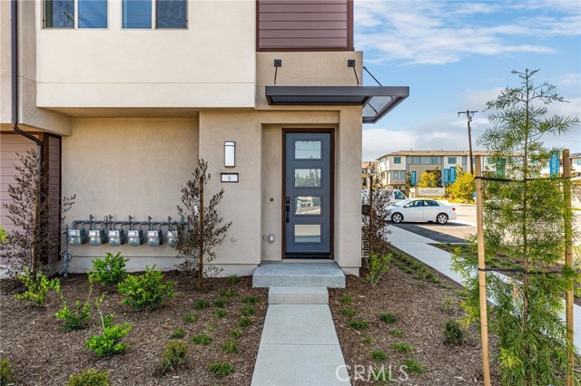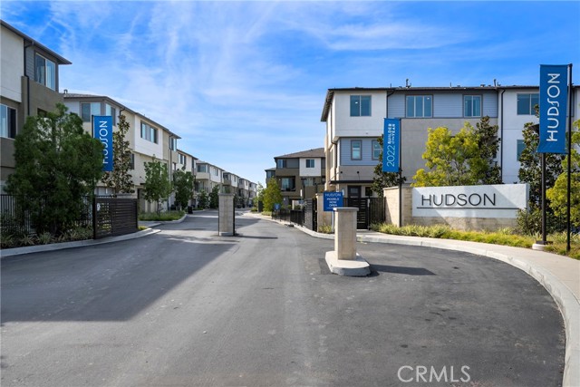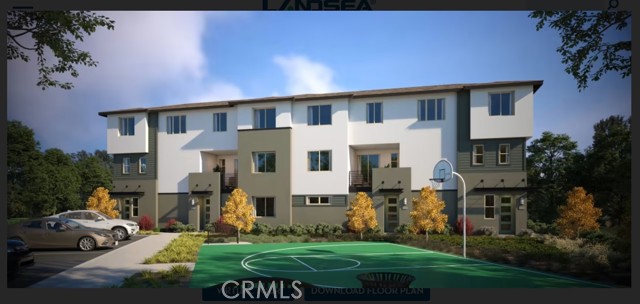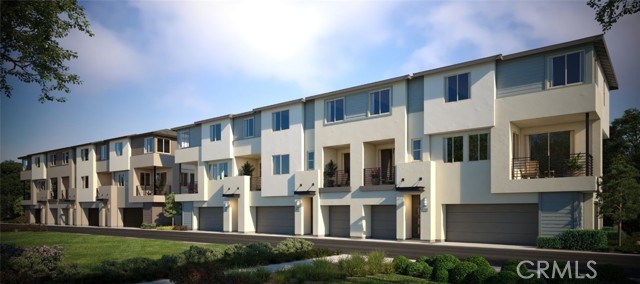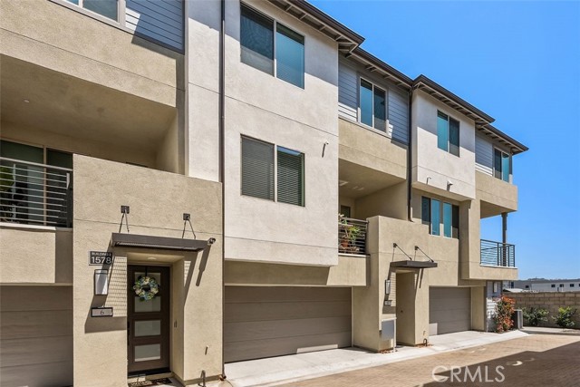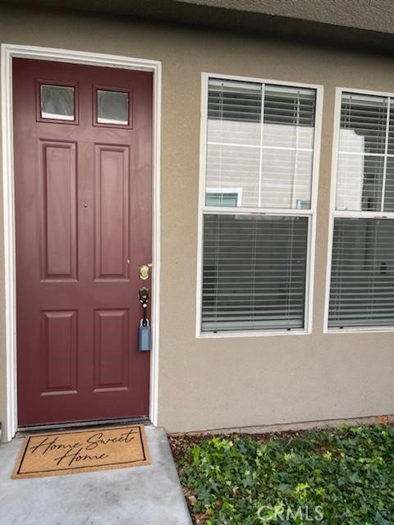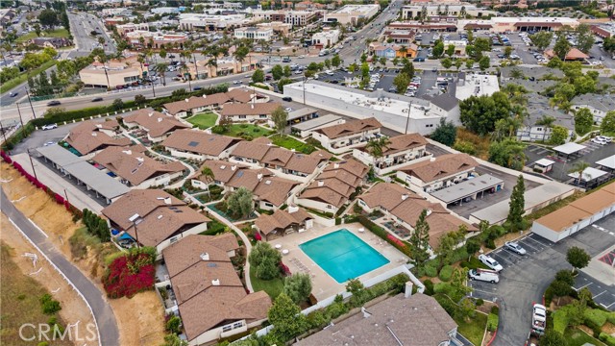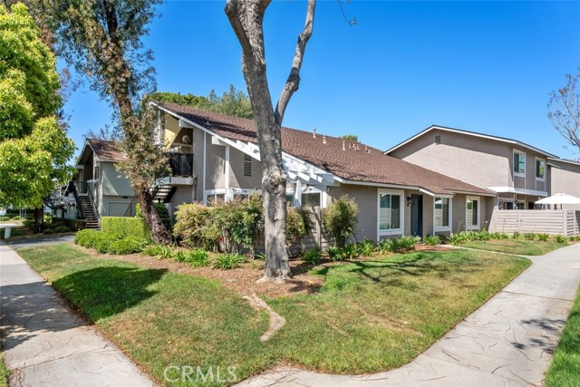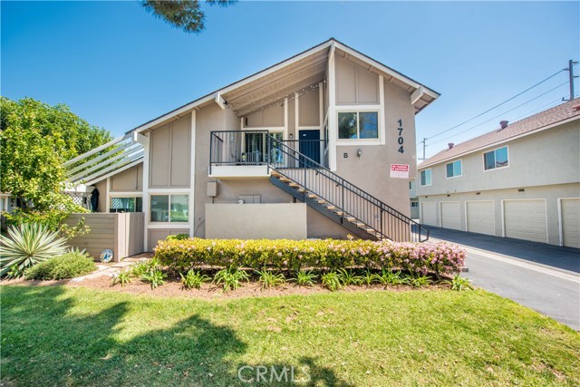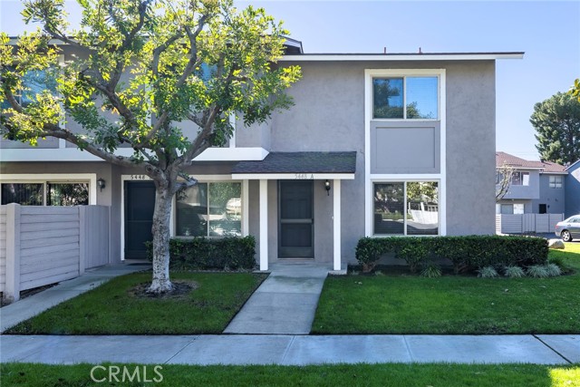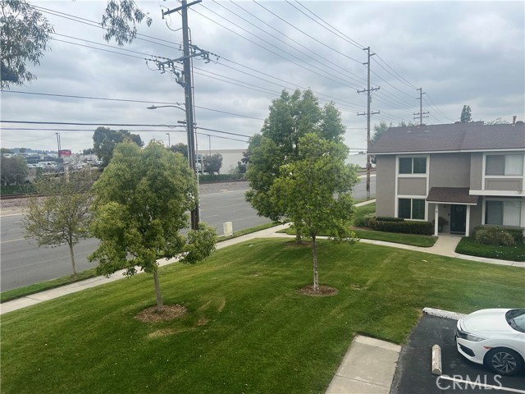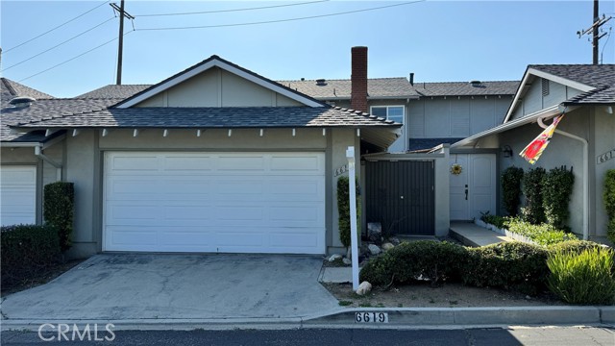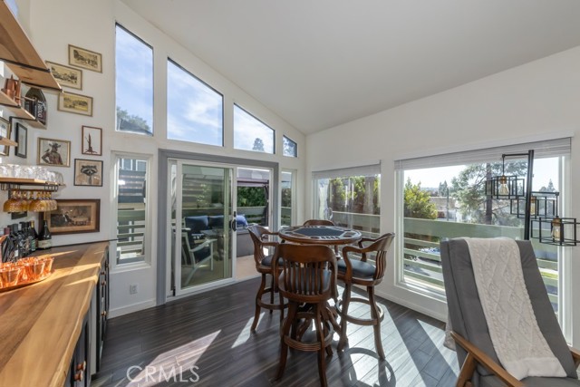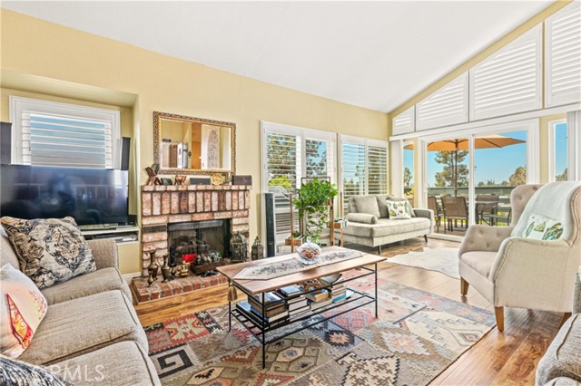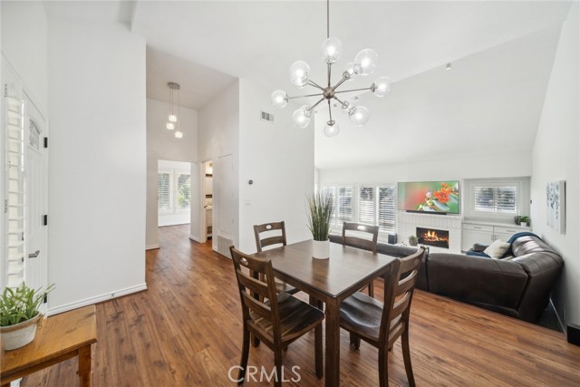
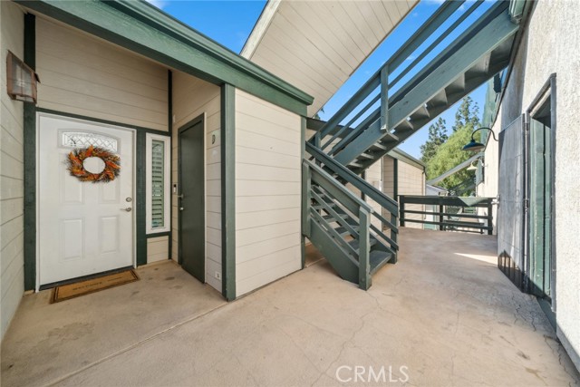
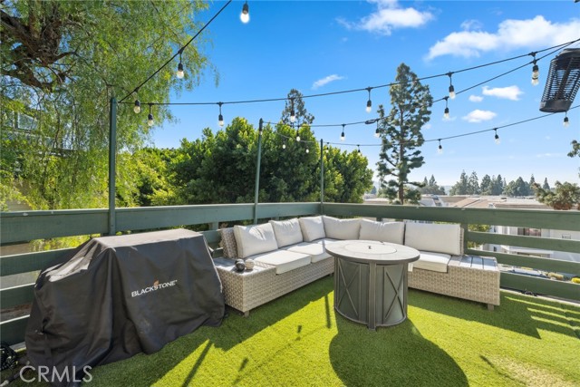
View Photos
2009 Orchard Dr #7 Placentia, CA 92870
$675,000
Sold Price as of 02/21/2024
- 3 Beds
- 2.5 Baths
- 1,745 Sq.Ft.
Sold
Property Overview: 2009 Orchard Dr #7 Placentia, CA has 3 bedrooms, 2.5 bathrooms, 1,745 living square feet and -- square feet lot size. Call an Ardent Real Estate Group agent with any questions you may have.
Listed by Christina Clayson | BRE #01923996 | First Team Real Estate
Co-listed by Clayton Kilbarger | BRE #01413602 | First Team Real Estate
Co-listed by Clayton Kilbarger | BRE #01413602 | First Team Real Estate
Last checked: 4 minutes ago |
Last updated: February 22nd, 2024 |
Source CRMLS |
DOM: 63
Home details
- Lot Sq. Ft
- --
- HOA Dues
- $566/mo
- Year built
- 1981
- Garage
- 2 Car
- Property Type:
- Condominium
- Status
- Sold
- MLS#
- PW23206439
- City
- Placentia
- County
- Orange
- Time on Site
- 194 days
Show More
Property Details for 2009 Orchard Dr #7
Local Placentia Agent
Loading...
Sale History for 2009 Orchard Dr #7
Last sold for $675,000 on February 21st, 2024
-
February, 2024
-
Feb 21, 2024
Date
Sold
CRMLS: PW23206439
$675,000
Price
-
Nov 9, 2023
Date
Active
CRMLS: PW23206439
$704,888
Price
-
March, 2022
-
Mar 22, 2022
Date
Sold
CRMLS: PW22020597
$700,000
Price
-
Feb 24, 2022
Date
Hold
CRMLS: PW22020597
$650,000
Price
-
Listing provided courtesy of CRMLS
-
July, 2020
-
Jul 11, 2020
Date
Sold
CRMLS: PW20092724
$510,000
Price
-
Jun 22, 2020
Date
Pending
CRMLS: PW20092724
$510,000
Price
-
Jun 16, 2020
Date
Active Under Contract
CRMLS: PW20092724
$510,000
Price
-
Jun 13, 2020
Date
Price Change
CRMLS: PW20092724
$510,000
Price
-
May 24, 2020
Date
Active
CRMLS: PW20092724
$530,000
Price
-
May 22, 2020
Date
Coming Soon
CRMLS: PW20092724
$530,000
Price
-
Listing provided courtesy of CRMLS
-
July, 2020
-
Jul 10, 2020
Date
Sold (Public Records)
Public Records
$510,000
Price
-
April, 2020
-
Apr 14, 2020
Date
Canceled
CRMLS: PW19148751
$549,900
Price
-
Jan 24, 2020
Date
Pending
CRMLS: PW19148751
$549,900
Price
-
Aug 13, 2019
Date
Price Change
CRMLS: PW19148751
$549,900
Price
-
Jun 24, 2019
Date
Active
CRMLS: PW19148751
$574,900
Price
-
Listing provided courtesy of CRMLS
-
November, 2018
-
Nov 19, 2018
Date
Canceled
CRMLS: PW18150799
$574,900
Price
-
Nov 19, 2018
Date
Active
CRMLS: PW18150799
$574,900
Price
-
Nov 19, 2018
Date
Hold
CRMLS: PW18150799
$574,900
Price
-
Nov 15, 2018
Date
Active
CRMLS: PW18150799
$574,900
Price
-
Nov 15, 2018
Date
Hold
CRMLS: PW18150799
$574,900
Price
-
Sep 12, 2018
Date
Price Change
CRMLS: PW18150799
$574,900
Price
-
Jul 6, 2018
Date
Active
CRMLS: PW18150799
$599,000
Price
-
Listing provided courtesy of CRMLS
-
October, 2014
-
Oct 23, 2014
Date
Sold (Public Records)
Public Records
$430,000
Price
Show More
Tax History for 2009 Orchard Dr #7
Assessed Value (2020):
$472,541
| Year | Land Value | Improved Value | Assessed Value |
|---|---|---|---|
| 2020 | $303,854 | $168,687 | $472,541 |
Home Value Compared to the Market
This property vs the competition
About 2009 Orchard Dr #7
Detailed summary of property
Public Facts for 2009 Orchard Dr #7
Public county record property details
- Beds
- 3
- Baths
- 2
- Year built
- 1981
- Sq. Ft.
- 1,745
- Lot Size
- --
- Stories
- --
- Type
- Condominium Unit (Residential)
- Pool
- No
- Spa
- No
- County
- Orange
- Lot#
- 1
- APN
- 939-580-07
The source for these homes facts are from public records.
92870 Real Estate Sale History (Last 30 days)
Last 30 days of sale history and trends
Median List Price
$899,999
Median List Price/Sq.Ft.
$578
Median Sold Price
$991,000
Median Sold Price/Sq.Ft.
$569
Total Inventory
70
Median Sale to List Price %
103.77%
Avg Days on Market
20
Loan Type
Conventional (46.88%), FHA (9.38%), VA (3.13%), Cash (25%), Other (15.63%)
Thinking of Selling?
Is this your property?
Thinking of Selling?
Call, Text or Message
Thinking of Selling?
Call, Text or Message
Homes for Sale Near 2009 Orchard Dr #7
Nearby Homes for Sale
Recently Sold Homes Near 2009 Orchard Dr #7
Related Resources to 2009 Orchard Dr #7
New Listings in 92870
Popular Zip Codes
Popular Cities
- Anaheim Hills Homes for Sale
- Brea Homes for Sale
- Corona Homes for Sale
- Fullerton Homes for Sale
- Huntington Beach Homes for Sale
- Irvine Homes for Sale
- La Habra Homes for Sale
- Long Beach Homes for Sale
- Los Angeles Homes for Sale
- Ontario Homes for Sale
- Riverside Homes for Sale
- San Bernardino Homes for Sale
- Whittier Homes for Sale
- Yorba Linda Homes for Sale
- More Cities
Other Placentia Resources
- Placentia Homes for Sale
- Placentia Townhomes for Sale
- Placentia Condos for Sale
- Placentia 1 Bedroom Homes for Sale
- Placentia 2 Bedroom Homes for Sale
- Placentia 3 Bedroom Homes for Sale
- Placentia 4 Bedroom Homes for Sale
- Placentia 5 Bedroom Homes for Sale
- Placentia Single Story Homes for Sale
- Placentia Homes for Sale with Pools
- Placentia Homes for Sale with 3 Car Garages
- Placentia New Homes for Sale
- Placentia Cheapest Homes for Sale
- Placentia Luxury Homes for Sale
- Placentia Newest Listings for Sale
- Placentia Homes Pending Sale
- Placentia Recently Sold Homes
Based on information from California Regional Multiple Listing Service, Inc. as of 2019. This information is for your personal, non-commercial use and may not be used for any purpose other than to identify prospective properties you may be interested in purchasing. Display of MLS data is usually deemed reliable but is NOT guaranteed accurate by the MLS. Buyers are responsible for verifying the accuracy of all information and should investigate the data themselves or retain appropriate professionals. Information from sources other than the Listing Agent may have been included in the MLS data. Unless otherwise specified in writing, Broker/Agent has not and will not verify any information obtained from other sources. The Broker/Agent providing the information contained herein may or may not have been the Listing and/or Selling Agent.
