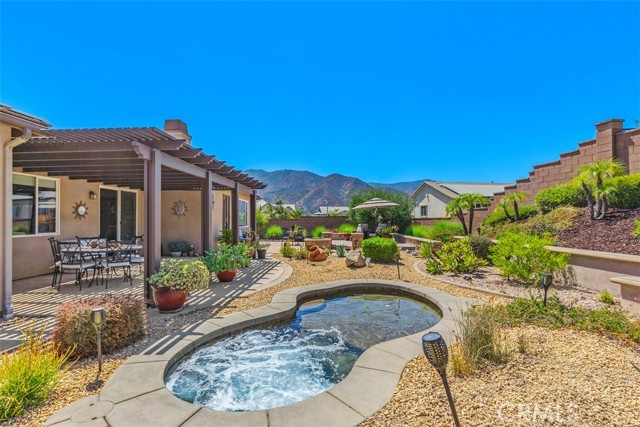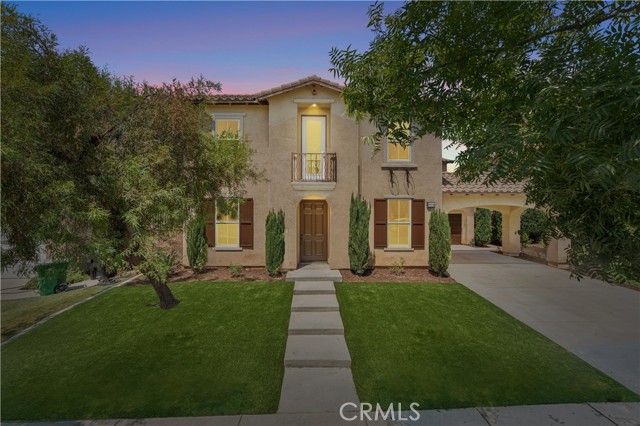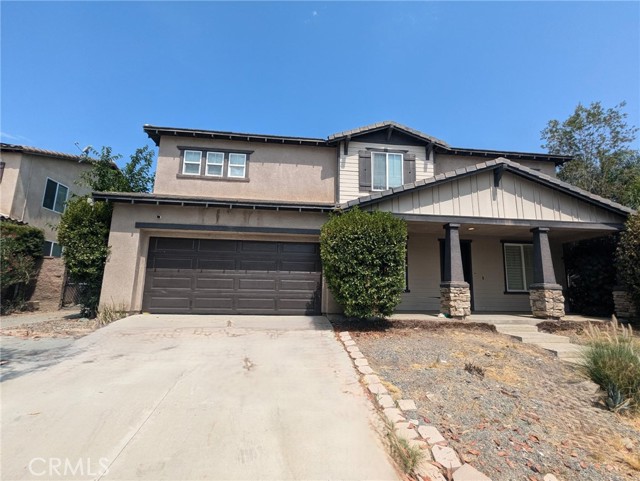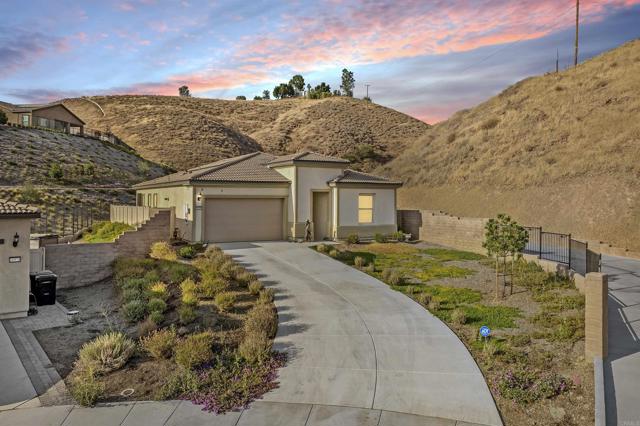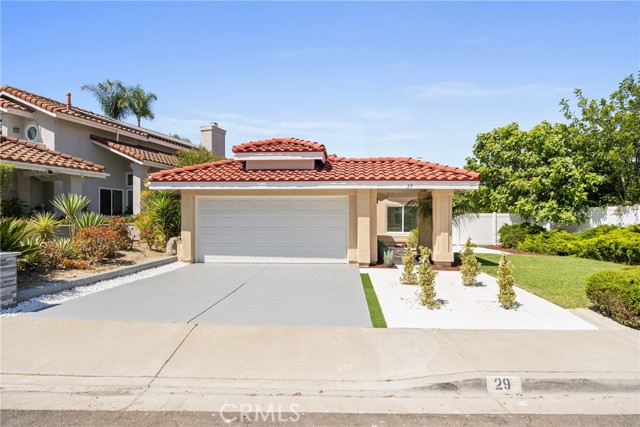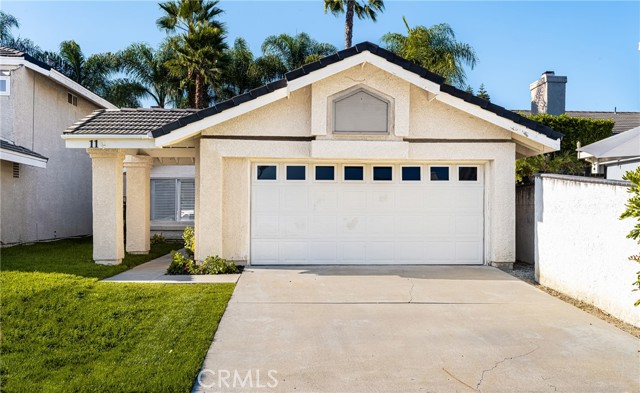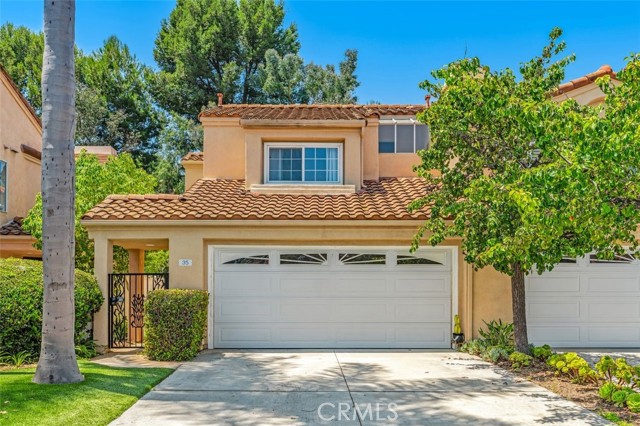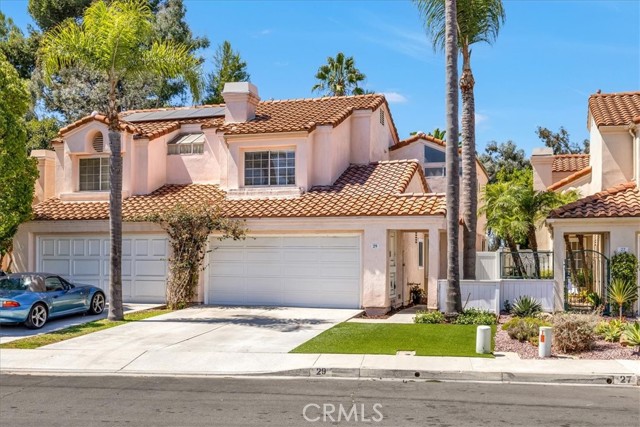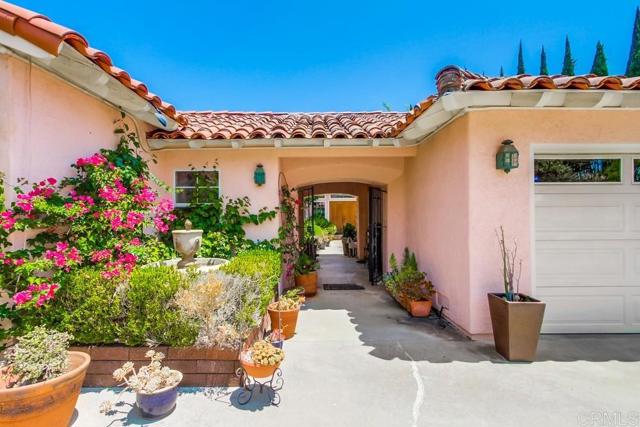
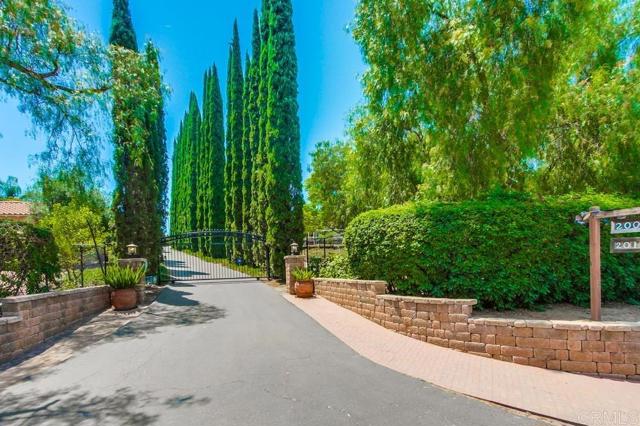
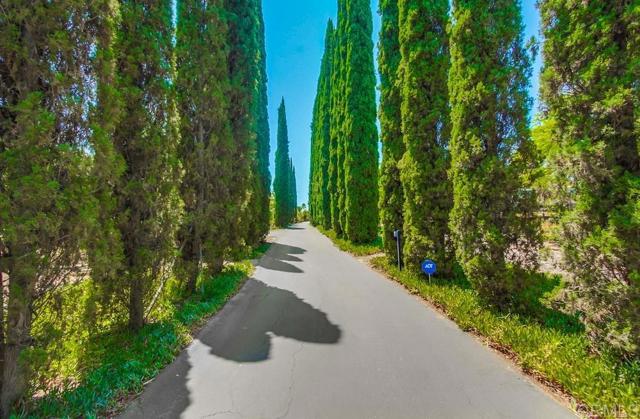
View Photos
2011 Green Canyon Rd Fallbrook, CA 92028
$1,189,888
- 4 Beds
- 2.5 Baths
- 2,863 Sq.Ft.
Pending
Property Overview: 2011 Green Canyon Rd Fallbrook, CA has 4 bedrooms, 2.5 bathrooms, 2,863 living square feet and 54,885 square feet lot size. Call an Ardent Real Estate Group agent to verify current availability of this home or with any questions you may have.
Listed by Tim Kirk | BRE #01941662 | Epic Realty Group, Inc
Last checked: 7 minutes ago |
Last updated: August 24th, 2024 |
Source CRMLS |
DOM: 14
Home details
- Lot Sq. Ft
- 54,885
- HOA Dues
- $0/mo
- Year built
- 1991
- Garage
- 3 Car
- Property Type:
- Single Family Home
- Status
- Pending
- MLS#
- NDP2406621
- City
- Fallbrook
- County
- San Diego
- Time on Site
- 43 days
Show More
Open Houses for 2011 Green Canyon Rd
No upcoming open houses
Schedule Tour
Loading...
Virtual Tour
Use the following link to view this property's virtual tour:
Property Details for 2011 Green Canyon Rd
Local Fallbrook Agent
Loading...
Sale History for 2011 Green Canyon Rd
Last sold for $651,000 on November 1st, 2012
-
August, 2024
-
Aug 20, 2024
Date
Pending
CRMLS: NDP2406621
$1,189,888
Price
-
Jul 25, 2024
Date
Active
CRMLS: NDP2406621
$1,138,888
Price
-
November, 2012
-
Nov 1, 2012
Date
Sold (Public Records)
Public Records
$651,000
Price
-
May, 2003
-
May 30, 2003
Date
Sold (Public Records)
Public Records
$600,000
Price
Show More
Tax History for 2011 Green Canyon Rd
Assessed Value (2020):
$755,428
| Year | Land Value | Improved Value | Assessed Value |
|---|---|---|---|
| 2020 | $247,713 | $507,715 | $755,428 |
Home Value Compared to the Market
This property vs the competition
About 2011 Green Canyon Rd
Detailed summary of property
Public Facts for 2011 Green Canyon Rd
Public county record property details
- Beds
- 4
- Baths
- 2
- Year built
- 1991
- Sq. Ft.
- 2,863
- Lot Size
- 54,885
- Stories
- --
- Type
- Single Family Residential
- Pool
- Yes
- Spa
- No
- County
- San Diego
- Lot#
- --
- APN
- 106-200-43-00
The source for these homes facts are from public records.
92028 Real Estate Sale History (Last 30 days)
Last 30 days of sale history and trends
Median List Price
$999,000
Median List Price/Sq.Ft.
$444
Median Sold Price
$835,000
Median Sold Price/Sq.Ft.
$416
Total Inventory
209
Median Sale to List Price %
99.52%
Avg Days on Market
26
Loan Type
Conventional (46.15%), FHA (7.69%), VA (11.54%), Cash (26.92%), Other (7.69%)
Homes for Sale Near 2011 Green Canyon Rd
Nearby Homes for Sale
Recently Sold Homes Near 2011 Green Canyon Rd
Related Resources to 2011 Green Canyon Rd
New Listings in 92028
Popular Zip Codes
Popular Cities
- Anaheim Hills Homes for Sale
- Brea Homes for Sale
- Corona Homes for Sale
- Fullerton Homes for Sale
- Huntington Beach Homes for Sale
- Irvine Homes for Sale
- La Habra Homes for Sale
- Long Beach Homes for Sale
- Los Angeles Homes for Sale
- Ontario Homes for Sale
- Placentia Homes for Sale
- Riverside Homes for Sale
- San Bernardino Homes for Sale
- Whittier Homes for Sale
- Yorba Linda Homes for Sale
- More Cities
Other Fallbrook Resources
- Fallbrook Homes for Sale
- Fallbrook Townhomes for Sale
- Fallbrook Condos for Sale
- Fallbrook 1 Bedroom Homes for Sale
- Fallbrook 2 Bedroom Homes for Sale
- Fallbrook 3 Bedroom Homes for Sale
- Fallbrook 4 Bedroom Homes for Sale
- Fallbrook 5 Bedroom Homes for Sale
- Fallbrook Single Story Homes for Sale
- Fallbrook Homes for Sale with Pools
- Fallbrook Homes for Sale with 3 Car Garages
- Fallbrook New Homes for Sale
- Fallbrook Homes for Sale with Large Lots
- Fallbrook Cheapest Homes for Sale
- Fallbrook Luxury Homes for Sale
- Fallbrook Newest Listings for Sale
- Fallbrook Homes Pending Sale
- Fallbrook Recently Sold Homes
Based on information from California Regional Multiple Listing Service, Inc. as of 2019. This information is for your personal, non-commercial use and may not be used for any purpose other than to identify prospective properties you may be interested in purchasing. Display of MLS data is usually deemed reliable but is NOT guaranteed accurate by the MLS. Buyers are responsible for verifying the accuracy of all information and should investigate the data themselves or retain appropriate professionals. Information from sources other than the Listing Agent may have been included in the MLS data. Unless otherwise specified in writing, Broker/Agent has not and will not verify any information obtained from other sources. The Broker/Agent providing the information contained herein may or may not have been the Listing and/or Selling Agent.
