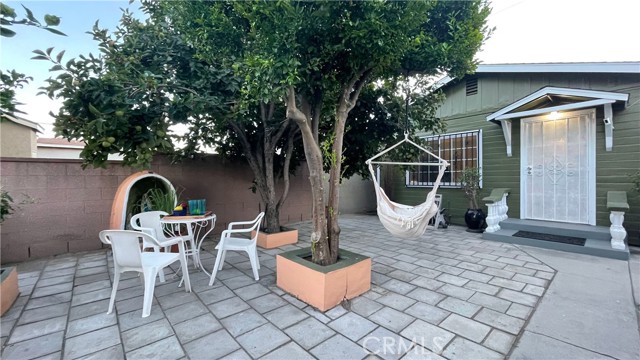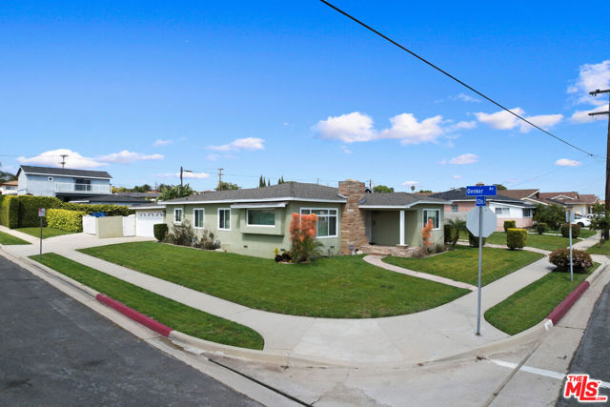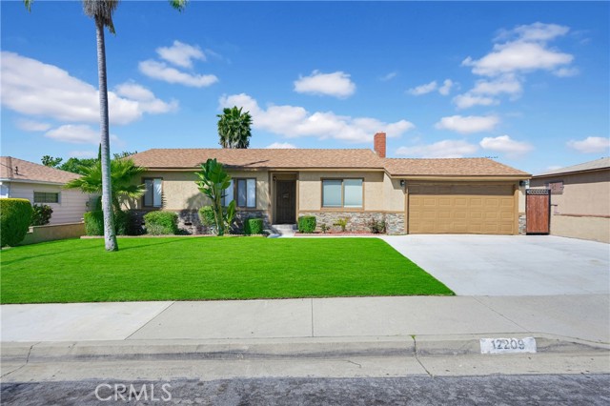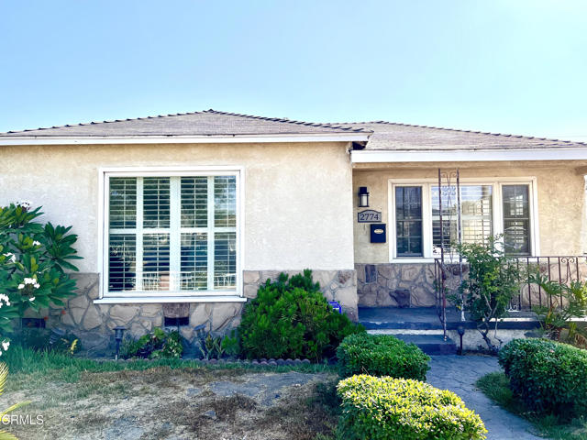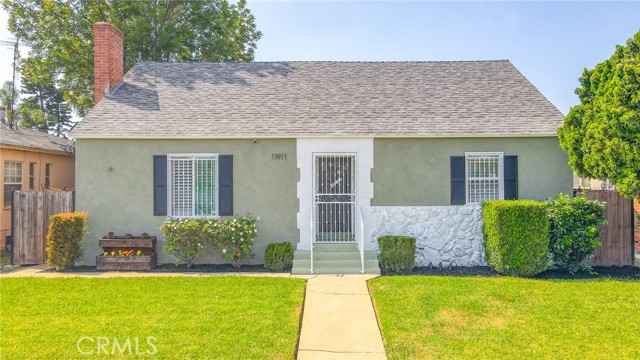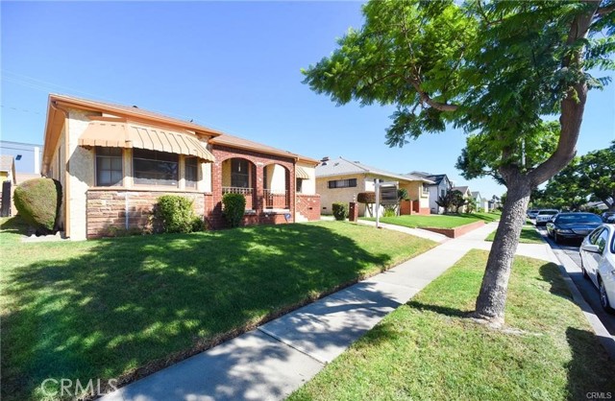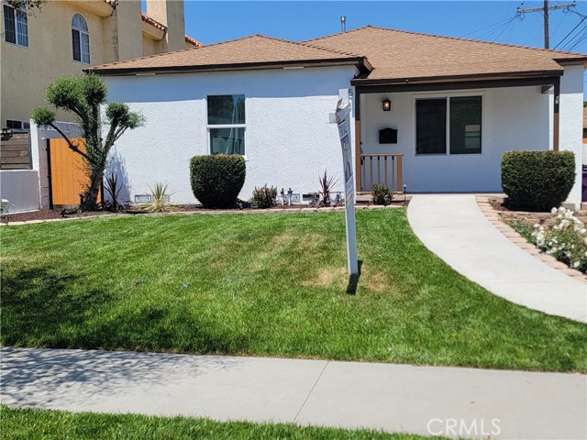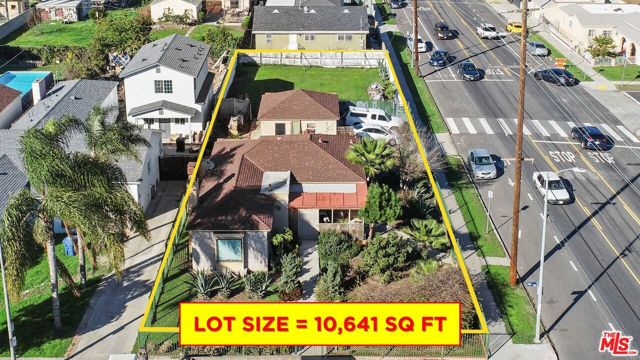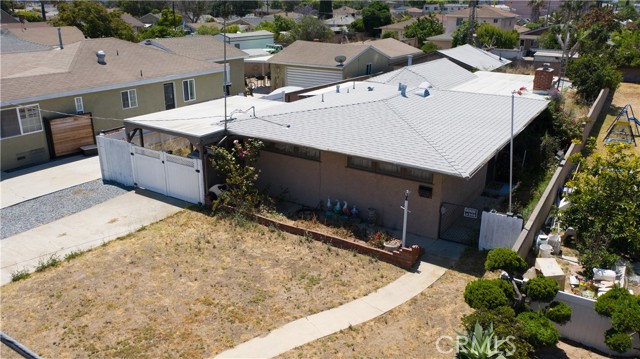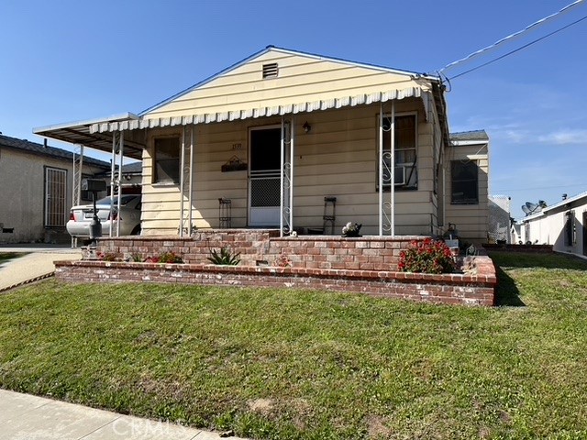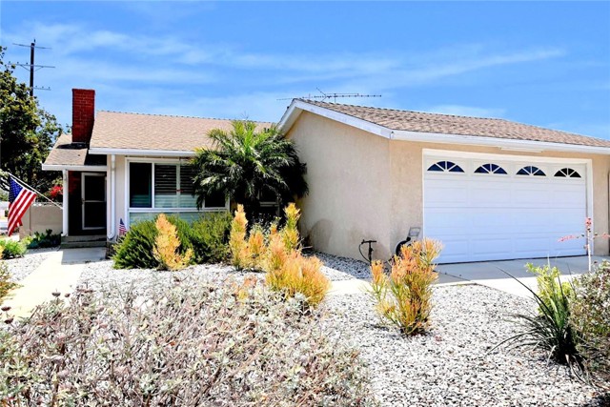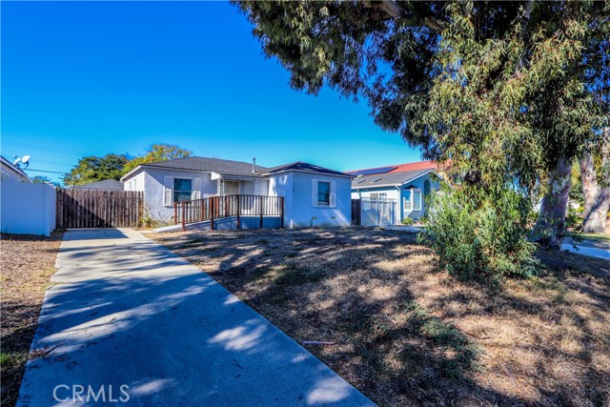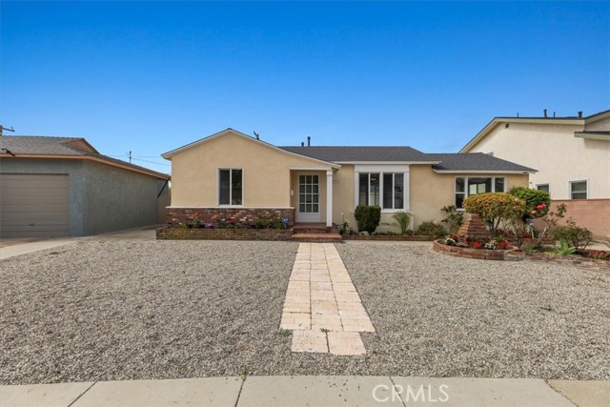
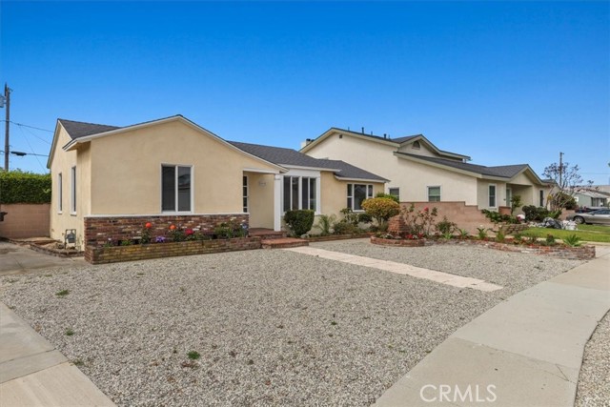
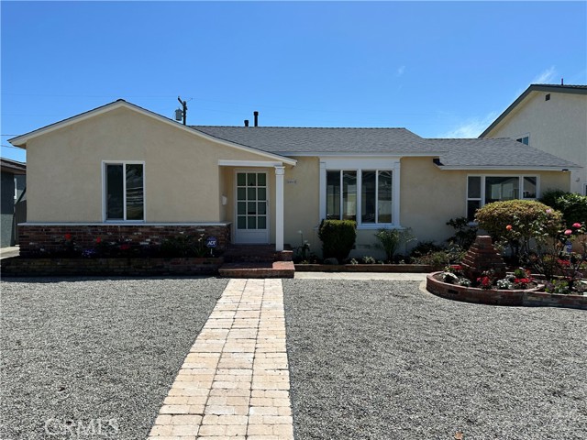
View Photos
2012 Kathy Way Torrance, CA 90501
$990,000
- 3 Beds
- 1 Baths
- 1,044 Sq.Ft.
Back Up Offer
Property Overview: 2012 Kathy Way Torrance, CA has 3 bedrooms, 1 bathrooms, 1,044 living square feet and 6,028 square feet lot size. Call an Ardent Real Estate Group agent to verify current availability of this home or with any questions you may have.
Listed by Sam Xavier | BRE #01449986 | Compass
Co-listed by Bindu Xavier | BRE #01818247 | Compass
Co-listed by Bindu Xavier | BRE #01818247 | Compass
Last checked: 2 minutes ago |
Last updated: May 2nd, 2024 |
Source CRMLS |
DOM: 9
Get a $3,713 Cash Reward
New
Buy this home with Ardent Real Estate Group and get $3,713 back.
Call/Text (714) 706-1823
Home details
- Lot Sq. Ft
- 6,028
- HOA Dues
- $0/mo
- Year built
- 1947
- Garage
- 2 Car
- Property Type:
- Single Family Home
- Status
- Back Up Offer
- MLS#
- SB24081250
- City
- Torrance
- County
- Los Angeles
- Time on Site
- 9 days
Show More
Open Houses for 2012 Kathy Way
No upcoming open houses
Schedule Tour
Loading...
Virtual Tour
Use the following link to view this property's virtual tour:
Property Details for 2012 Kathy Way
Local Torrance Agent
Loading...
Sale History for 2012 Kathy Way
View property's historical transactions
-
May, 2024
-
May 2, 2024
Date
Back Up Offer
CRMLS: SB24081250
$990,000
Price
-
Apr 24, 2024
Date
Active
CRMLS: SB24081250
$990,000
Price
Tax History for 2012 Kathy Way
Assessed Value (2020):
$417,145
| Year | Land Value | Improved Value | Assessed Value |
|---|---|---|---|
| 2020 | $325,478 | $91,667 | $417,145 |
Home Value Compared to the Market
This property vs the competition
About 2012 Kathy Way
Detailed summary of property
Public Facts for 2012 Kathy Way
Public county record property details
- Beds
- 3
- Baths
- 2
- Year built
- 1947
- Sq. Ft.
- 1,044
- Lot Size
- 6,026
- Stories
- --
- Type
- Single Family Residential
- Pool
- No
- Spa
- No
- County
- Los Angeles
- Lot#
- 18
- APN
- 7370-012-018
The source for these homes facts are from public records.
90501 Real Estate Sale History (Last 30 days)
Last 30 days of sale history and trends
Median List Price
$929,000
Median List Price/Sq.Ft.
$614
Median Sold Price
$950,000
Median Sold Price/Sq.Ft.
$641
Total Inventory
34
Median Sale to List Price %
98.04%
Avg Days on Market
23
Loan Type
Conventional (47.83%), FHA (0%), VA (0%), Cash (21.74%), Other (30.43%)
Tour This Home
Buy with Ardent Real Estate Group and save $3,713.
Contact Jon
Torrance Agent
Call, Text or Message
Torrance Agent
Call, Text or Message
Get a $3,713 Cash Reward
New
Buy this home with Ardent Real Estate Group and get $3,713 back.
Call/Text (714) 706-1823
Homes for Sale Near 2012 Kathy Way
Nearby Homes for Sale
Recently Sold Homes Near 2012 Kathy Way
Related Resources to 2012 Kathy Way
New Listings in 90501
Popular Zip Codes
Popular Cities
- Anaheim Hills Homes for Sale
- Brea Homes for Sale
- Corona Homes for Sale
- Fullerton Homes for Sale
- Huntington Beach Homes for Sale
- Irvine Homes for Sale
- La Habra Homes for Sale
- Long Beach Homes for Sale
- Los Angeles Homes for Sale
- Ontario Homes for Sale
- Placentia Homes for Sale
- Riverside Homes for Sale
- San Bernardino Homes for Sale
- Whittier Homes for Sale
- Yorba Linda Homes for Sale
- More Cities
Other Torrance Resources
- Torrance Homes for Sale
- Torrance Townhomes for Sale
- Torrance Condos for Sale
- Torrance 1 Bedroom Homes for Sale
- Torrance 2 Bedroom Homes for Sale
- Torrance 3 Bedroom Homes for Sale
- Torrance 4 Bedroom Homes for Sale
- Torrance 5 Bedroom Homes for Sale
- Torrance Single Story Homes for Sale
- Torrance Homes for Sale with Pools
- Torrance Homes for Sale with 3 Car Garages
- Torrance New Homes for Sale
- Torrance Homes for Sale with Large Lots
- Torrance Cheapest Homes for Sale
- Torrance Luxury Homes for Sale
- Torrance Newest Listings for Sale
- Torrance Homes Pending Sale
- Torrance Recently Sold Homes
Based on information from California Regional Multiple Listing Service, Inc. as of 2019. This information is for your personal, non-commercial use and may not be used for any purpose other than to identify prospective properties you may be interested in purchasing. Display of MLS data is usually deemed reliable but is NOT guaranteed accurate by the MLS. Buyers are responsible for verifying the accuracy of all information and should investigate the data themselves or retain appropriate professionals. Information from sources other than the Listing Agent may have been included in the MLS data. Unless otherwise specified in writing, Broker/Agent has not and will not verify any information obtained from other sources. The Broker/Agent providing the information contained herein may or may not have been the Listing and/or Selling Agent.
